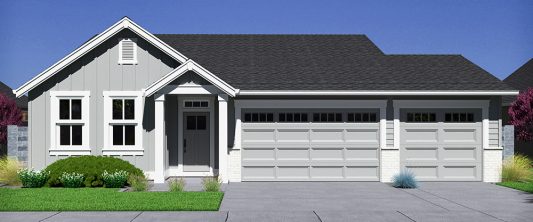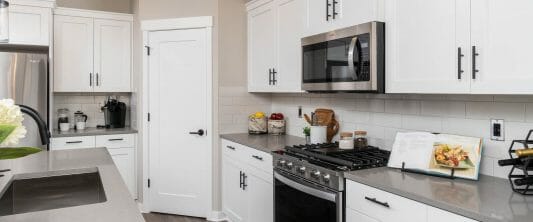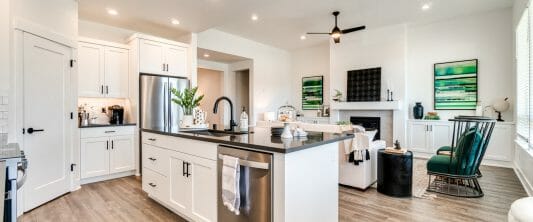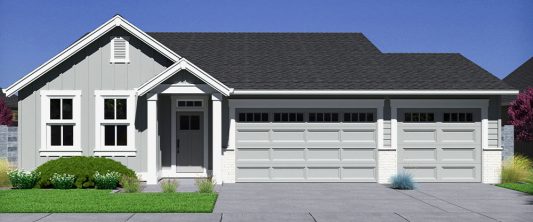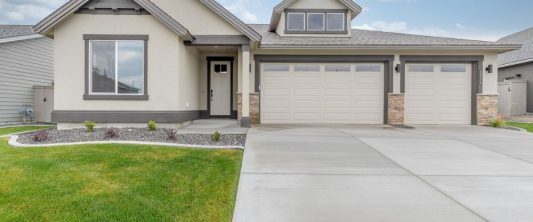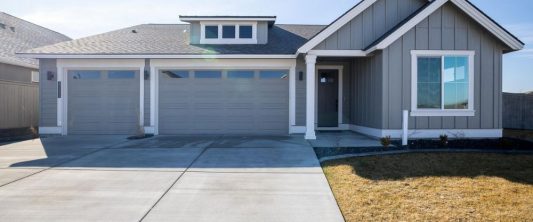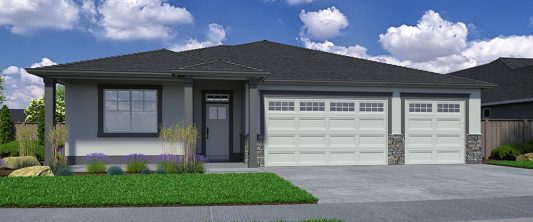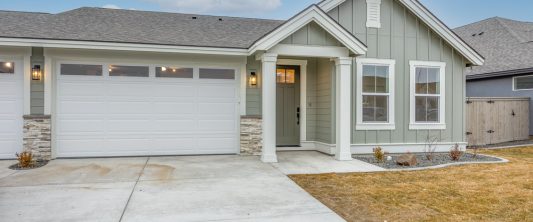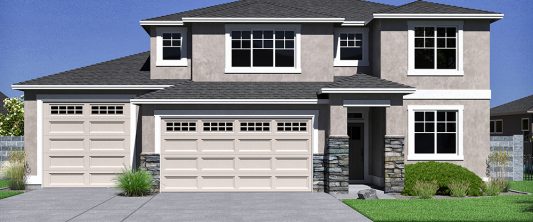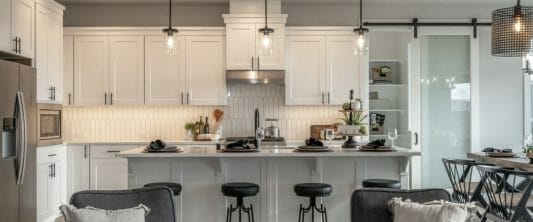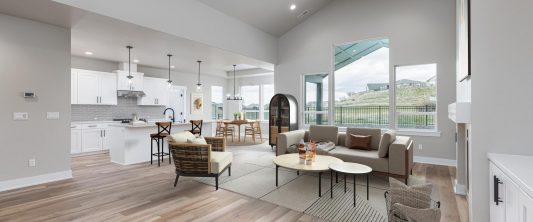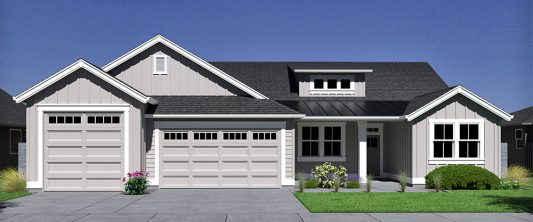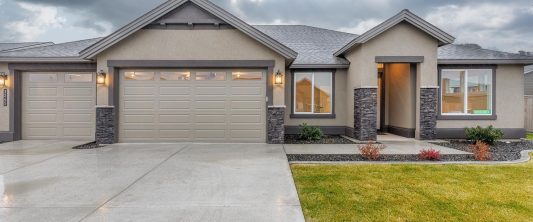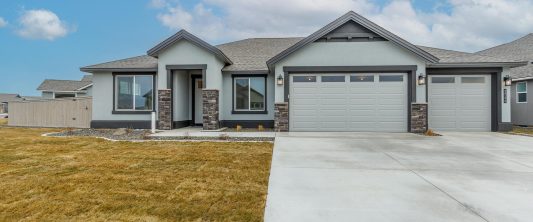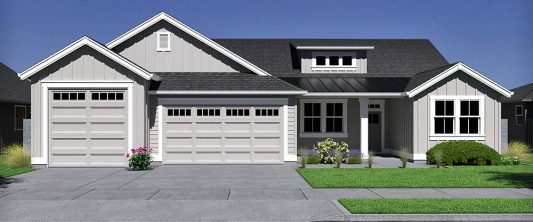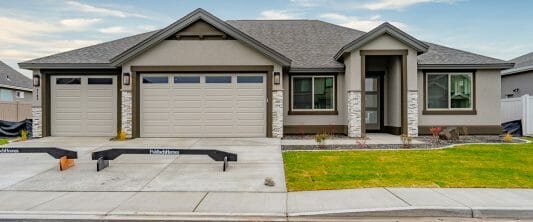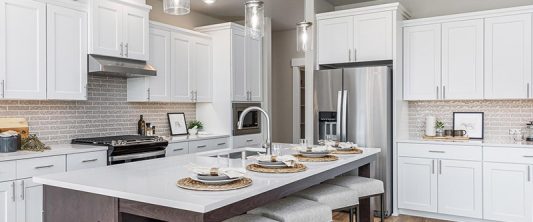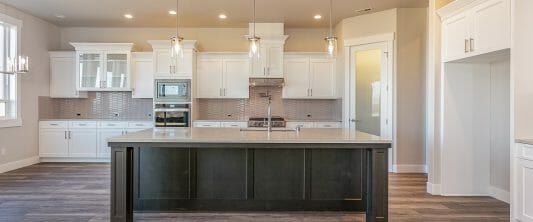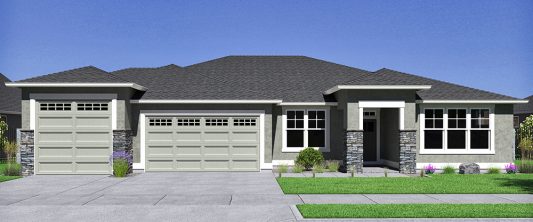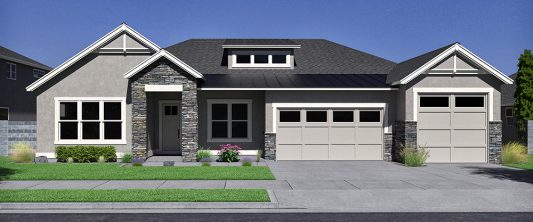Quail Ridge at Horn Rapids
3200 Village Pkwy, Richland, WA 99354 (directions)
ArrayAbout Quail Ridge at Horn Rapids
East Richland in Southeast Washington is known for wheat-covered hills and its proximity to the Columbia River. The Quail Ridge community at Horn Rapids is located right next to Horn Rapids Golf Course and near local shopping. Those who call this community home are also less than five miles away from the Richland Airport and the outdoor activities synonymous with the Columbia River and local trail hotspots. East Richland living is about leisure and adventure.
Community Amenities
Just beyond the sand and sage of the natural desert and local golf fairways is Quail Ridge at Horn Rapids. This community is north of downtown Richland and close to nearby shopping and dining hotspots. Homeowners in this community will have access to Basecamp at Quail Ridge’s luxury amenities, including a private pool, clubhouse, and fitness center. Those living here also have convenient access to nearby parks and trails and the beauty of the Columbia River. This growing area provides endless opportunities.
Quail Ridge at Horn Rapids Homes
Quail Ridge at Horn Rapids is a collection of single-family homes built in traditional and modern styles with Pacific Northwest accents. Available award-winning floor plans range from 1,853 to 3,070 square feet, making them ideal options for both individuals and families. Key features of these homes include primary suites with coffered ceilings, recreation and flex rooms, and multi-car garages.
Picture yourself unwinding in your soaking tub, wine in hand, from a day at work or on the river. Or creating a recreation room complete with in-home theater for your family. As with all Pahlisch builds, these homes are as durable as they are beautiful. High-end features include luxury flooring, designer light fixtures, and smart home integrations. Quail Ridge at Horn Rapids is where you can enjoy the finer things in life.
Download Community Info
Quail Ridge Phase 2 Lot 40 - The Malone
2772 Ketch Road, Richland, WA 99354
- View floorplan
- Status: Sold
- 2411
- 3
- 3
- 3
- 1
- 2411 Sq. Ft.
- 3 Beds
- 3 Baths
- 3 Cars
- 1 Level
- 2248 Sq. Ft.
- 3 Beds
- 3 Baths
- 3 Cars
- Master on Main
- 2248 Sq. Ft.
- 3 Beds
- 3 Baths
- 3 Cars
- Master on Main
Quail Ridge - The Carrington, Phase 3 Lot 70
3227 Emory Ave, Richland, WA 99354
- View floorplan
- Status: Model Home
- 2248
- 3
- 3
- 3
- 1
- 2248 Sq. Ft.
- 3 Beds
- 3 Baths
- 3 Cars
- 1 Level
- 1853 Sq. Ft.
- 3 Beds
- 2 Baths
- 3 Cars
- 1 Level
Quail Ridge Phase 1 Lot 26 - The Chase
3096 Bobwhite Way, Richland, WA 99354
- View floorplan
- Status: Sold
- 2092
- 3
- 2.0
- 3
- 1
- 2092 Sq. Ft.
- 3 Beds
- 2.0 Baths
- 3 Cars
- 1 Level
Quail Ridge Phase 1 Lot 13 - The Carrington
3085 Bobwhite Way, Richland, WA 99354
- View floorplan
- Status: Under Construction
- 2248
- 3
- 3.0
- 3
- 1
- 2248 Sq. Ft.
- 3 Beds
- 3.0 Baths
- 3 Cars
- 1 Level
Quail Ridge Phase 1 Lot 34 - The Carrington
3048 Bobwhite Way, Richland, WA 99354
- View floorplan
- Status: Sold
- 2248
- 3
- 3.0
- 3
- 1
- 2248 Sq. Ft.
- 3 Beds
- 3.0 Baths
- 3 Cars
- 1 Level
Quail Ridge Phase 2 Lot 3 - The Chapman (3 Car)
3162 Quail Ridge Loop, Richland, WA 99354
- View floorplan
- Status: Sold
- 1853
- 3
- 2
- 3
- 1
- 1853 Sq. Ft.
- 3 Beds
- 2 Baths
- 3 Cars
- 1 Level
Quail Ridge Phase 2 Lot 9 - The Chapman (3 Car)
3198 Quail Ridge Loop, Richland, WA 99354
- View floorplan
- Status: Sold
- 1853
- 3
- 2.0
- 3
- 1
- 1853 Sq. Ft.
- 3 Beds
- 2.0 Baths
- 3 Cars
- 1 Level
Quail Ridge Phase 1 Lot 7 - The Callaway
3049 Bobwhite Way, Richland, WA 99354
- View floorplan
- Status: Sold
- 1989
- 3
- 2.0
- 3
- 1
- 1989 Sq. Ft.
- 3 Beds
- 2.0 Baths
- 3 Cars
- 1 Level
Quail Ridge - The Chapman, Phase 3 Lot 7
2925 Vistara Way, Richland, WA 99354
- View floorplan
- Status: Sold
- 1853
- 3
- 2
- 3
- 1
- 1853 Sq. Ft.
- 3 Beds
- 2 Baths
- 3 Cars
- 1 Level
- 2092 Sq. Ft.
- 3 Beds
- 3 Baths
- 3 Cars
- 1 Level
Quail Ridge Phase 1 Lot 35 - The Greenside
3042 Bobwhite Way, Richland, WA 99352
- View floorplan
- Status: Sold
- 2368
- 4
- 3
- 3
- Master on Main
- 2368 Sq. Ft.
- 4 Beds
- 3 Baths
- 3 Cars
- Master on Main
Quail Ridge Phase 1 Lot 36
3036 Bobwhite Way, Richland, WA 99352
- View floorplan
- Status: Sold
- 2092
- 3
- 3
- 3
- 1
- 2092 Sq. Ft.
- 3 Beds
- 3 Baths
- 3 Cars
- 1 Level
Quail Ridge Phase 2 Lot 10 - The Chase
3204 Quail Ridge Loop, Richland, WA 99354
- View floorplan
- Status: Sold
- 2092
- 3
- 2
- 3
- 1
- 2092 Sq. Ft.
- 3 Beds
- 2 Baths
- 3 Cars
- 1 Level
Quail Ridge Phase 2 Lot 51 - The Chase
3170 Mountain Quail Lane, Richland, WA 99354
- View floorplan
- Status: Sold
- 2092
- 3
- 2
- 3
- 1
- 2092 Sq. Ft.
- 3 Beds
- 2 Baths
- 3 Cars
- 1 Level
Quail Ridge - The Chapman, Phase 3 Lot 10
2901 Vistara Way, Richland, WA 99354
- View floorplan
- Status: Sold
- 1853
- 3
- 2
- 3
- 1
- 1853 Sq. Ft.
- 3 Beds
- 2 Baths
- 3 Cars
- 1 Level
Quail Ridge - The Chase, Phase 2 Lot 27
2716 Ketch Road, Richland, WA 99354
- View floorplan
- Status: Sold
- 2092
- 3
- 2
- 3
- 1
- 2092 Sq. Ft.
- 3 Beds
- 2 Baths
- 3 Cars
- 1 Level
Quail Ridge - The Tahoma, Phase 3 Lot 31
- View floorplan
- Status: Under Construction
- 1906
- 3
- 2
- 3
- 1
- 1906 Sq. Ft.
- 3 Beds
- 2 Baths
- 3 Cars
- 1 Level
Quail Ridge Phase 2 Lot 54 - The Chase
2775 Ketch Road, Richland, WA 99354
- View floorplan
- Status: Sold
- 2092
- 3
- 2
- 3
- 1
- 2092 Sq. Ft.
- 3 Beds
- 2 Baths
- 3 Cars
- 1 Level
Quail Ridge - The Chase, Phase 1 Lot 19
3121 Bobwhite Way, Richland, WA 99354
- View floorplan
- Status: Sold
- 2092
- 3
- 2
- 3
- 1
- 2092 Sq. Ft.
- 3 Beds
- 2 Baths
- 3 Cars
- 1 Level
- 2092 Sq. Ft.
- 3 Beds
- 2 Baths
- 3 Cars
- 1 Level
Quail Ridge - The Chase, Phase 3 Lot 69
3220 Emory Ave, Richland, WA 99354
- View floorplan
- Status: Sold
- 2092
- 3
- 2
- 3
- 1
- 2092 Sq. Ft.
- 3 Beds
- 2 Baths
- 3 Cars
- 1 Level
Quail Ridge Phase 1 Lot 3 - The Chase
3025 Bobwhite Way, Richland, WA 99354
- View floorplan
- Status: Sold
- 2092
- 3
- 2.0
- 3
- 1
- 2092 Sq. Ft.
- 3 Beds
- 2.0 Baths
- 3 Cars
- 1 Level
Quail Ridge - The Hillmont, Phase 3 Lot 09
2909 Vistara Way, Richland, WA 99354
- View floorplan
- Status: Sold
- 2190
- 4
- 2
- 3
- 1
- 2190 Sq. Ft.
- 4 Beds
- 2 Baths
- 3 Cars
- 1 Level
Quail Ridge Phase 2 Lot 05 - The Greenside
3174 Quail Ridge Loop, Richland, WA 99354
- View floorplan
- Status: Sold
- 2368
- 4
- 3
- 3
- Master on Main
- 2368 Sq. Ft.
- 4 Beds
- 3 Baths
- 3 Cars
- Master on Main
Quail Ridge Phase 2 Lot 49 - The Greenside
3194 Mountain Quail Lane, Richland, WA 99352
- View floorplan
- Status: Sold
- 2368
- 4
- 3
- 3
- Master on Main
- 2368 Sq. Ft.
- 4 Beds
- 3 Baths
- 3 Cars
- Master on Main
Quail Ridge - The Hillmont, Phase 3 Lot 16
2853 Avrio Ave, Richland, WA 99354
- View floorplan
- Status: Under Construction
- 2190
- 4
- 2
- 3
- 1
- 2190 Sq. Ft.
- 4 Beds
- 2 Baths
- 3 Cars
- 1 Level
Quail Ridge - The Carrington, Phase 3 Lot 68
3214 Emory Ave, Richland, WA 99352
- View floorplan
- Status: Sold
- 2248
- 3
- 3
- 3
- 1
- 2248 Sq. Ft.
- 3 Beds
- 3 Baths
- 3 Cars
- 1 Level
Quail Ridge - The Chapman, Phase 2 Lot 24
2725 Ketch Road, Richland, WA 99354
- View floorplan
- Status: Sold
- 1853
- 3
- 2
- 3
- 1
- 1853 Sq. Ft.
- 3 Beds
- 2 Baths
- 3 Cars
- 1 Level
Quail Ridge Phase 1 Lot 6 - The Bentley
3043 Bobwhite Way, Richland, WA 99354
- View floorplan
- Status: Sold
- 2571
- 3
- 3.0
- 3
- 1
- 2571 Sq. Ft.
- 3 Beds
- 3.0 Baths
- 3 Cars
- 1 Level
Quail Ridge Phase 2 Lot 38 - The Chase
2764 Ketch Road, Richland, WA 99354
- View floorplan
- Status: Sold
- 2092
- 3
- 2
- 3
- 1
- 2092 Sq. Ft.
- 3 Beds
- 2 Baths
- 3 Cars
- 1 Level
Quail Ridge - The Hillmont, Phase 3 Lot 65
3215 Seneca Way, Richland, WA 99354
- View floorplan
- Status: Sold
- 2190
- 4
- 2
- 3
- 1
- 2190 Sq. Ft.
- 4 Beds
- 2 Baths
- 3 Cars
- 1 Level
Quail Ridge - The Chase, Phase 3 Lot 58
3264 Kasama Way, Richland, WA 99354
- View floorplan
- Status: Under Construction
- 2092
- 3
- 2
- 3
- 1
- 2092 Sq. Ft.
- 3 Beds
- 2 Baths
- 3 Cars
- 1 Level
Quail Ridge - The Hillmont, Phase 3 Lot 05
3238 Seneca Way, Richland, WA 99354
- View floorplan
- Status: Sold
- 2190
- 4
- 2
- 3
- 1
- 2190 Sq. Ft.
- 4 Beds
- 2 Baths
- 3 Cars
- 1 Level
Quail Ridge Phase 2 Lot 02 - The Carrington
3156 Quail Ridge Loop, Richland, WA 99354
- View floorplan
- Status: Sold
- 2248
- 3
- 3
- 3
- 1
- 2248 Sq. Ft.
- 3 Beds
- 3 Baths
- 3 Cars
- 1 Level
Quail Ridge - The Carrington, Phase 3 Lot 15
2889 Avrio Ave, Richland, WA 99352
- View floorplan
- Status: Sold
- 2248
- 3
- 3
- 3
- 1
- 2248 Sq. Ft.
- 3 Beds
- 3 Baths
- 3 Cars
- 1 Level
Quail Ridge - The Carrington, Phase 3 Lot 62
2918 Vistara Way, Richland, WA 99354
- View floorplan
- Status: Completion
- 2248
- 3
- 3
- 3
- 1
- 2248 Sq. Ft.
- 3 Beds
- 3 Baths
- 3 Cars
- 1 Level
Quail Ridge - The Carrington, Phase 3 Lot 64
3227 Seneca Way, Richland, WA 99354
- View floorplan
- Status: Sold
- 2248
- 3
- 3
- 3
- 1
- 2248 Sq. Ft.
- 3 Beds
- 3 Baths
- 3 Cars
- 1 Level
Quail Ridge - The Chapman, Phase 2 Lot 62
2759 Ketch Road, Richland, WA 99352
- View floorplan
- Status: Sold
- 1853
- 3
- 2
- 3
- 1
- 1853 Sq. Ft.
- 3 Beds
- 2 Baths
- 3 Cars
- 1 Level
Quail Ridge - The Hillmont, Phase 3 Lot 30
- View floorplan
- Status: Under Construction
- 2190
- 4
- 2
- 3
- Master on Main
- 2190 Sq. Ft.
- 4 Beds
- 2 Baths
- 3 Cars
- Master on Main
Quail Ridge Phase 1 Lot 2 - The Carrington
3019 Bobwhite Way, Richland, WA 99352
- View floorplan
- Status: Sold
- 2248
- 3
- 3
- 3
- 1
- 2248 Sq. Ft.
- 3 Beds
- 3 Baths
- 3 Cars
- 1 Level
Quail Ridge Phase 1 Lot 20 - The Carrington
2791 Ketch Road, Richland, WA 99354
- View floorplan
- Status: Sold
- 2248
- 3
- 3
- 3
- 1
- 2248 Sq. Ft.
- 3 Beds
- 3 Baths
- 3 Cars
- 1 Level
Quail Ridge Phase 2 Lot 47 - The Carrington
3167 Quail Ridge Loop, Richland, WA 99354
- View floorplan
- Status: Sold
- 2248
- 3
- 3
- 3
- 1
- 2248 Sq. Ft.
- 3 Beds
- 3 Baths
- 3 Cars
- 1 Level
Quail Ridge Phase 2 Lot 50 - The Carrington
3182 Mountain Quail Lane, Richland, WA 99354
- View floorplan
- Status: Sold
- 2248
- 3
- 3
- 3
- 1
- 2248 Sq. Ft.
- 3 Beds
- 3 Baths
- 3 Cars
- 1 Level
Quail Ridge Phase 2 Lot 52 - The Stonecreek
3158 Mountain Quail Lane, Richland, WA 99352
- View floorplan
- Status: Sold
- 2723
- 3
- 3
- 3
- 2
- 2723 Sq. Ft.
- 3 Beds
- 3 Baths
- 3 Cars
- 2 Levels
Quail Ridge - The Carrington, Phase 3 Lot 59
2894 Aviro Ave, Richland, WA 99352
- View floorplan
- Status: Sold
- 2248
- 3
- 3
- 3
- 1
- 2248 Sq. Ft.
- 3 Beds
- 3 Baths
- 3 Cars
- 1 Level
Quail Ridge - The Carrington, Phase 3 Lot 8
2917 Vistara Way, Richland, WA 99354
- View floorplan
- Status: Sold
- 2248
- 3
- 3
- 3
- 1
- 2248 Sq. Ft.
- 3 Beds
- 3 Baths
- 3 Cars
- 1 Level
Quail Ridge Phase 2 Lot 08 - The Carrington
3194 Quail Ridge Loop, Richland, WA 99354
- View floorplan
- Status: Sold
- 2248
- 3
- 3
- 3
- 1
- 2248 Sq. Ft.
- 3 Beds
- 3 Baths
- 3 Cars
- 1 Level
Quail Ridge - The Carrington, Phase 3 Lot 6
2933 Vistara Way, Richland, WA 99354
- View floorplan
- Status: Sold
- 2248
- 3
- 3
- 3
- 1
- 2248 Sq. Ft.
- 3 Beds
- 3 Baths
- 3 Cars
- 1 Level
Quail Ridge - The Hillmont, Phase 3 Lot 60
2906 Aviro Ave, Richland, WA 99354
- View floorplan
- Status: Under Construction
- 2190
- 4
- 2
- 3
- 1
- 2190 Sq. Ft.
- 4 Beds
- 2 Baths
- 3 Cars
- 1 Level
Quail Ridge Phase 2 Lot 55 - The Carrington
2767 Ketch Road, Richland, WA 99352
- View floorplan
- Status: Sold
- 2248
- 3
- 3
- 3
- 1
- 2248 Sq. Ft.
- 3 Beds
- 3 Baths
- 3 Cars
- 1 Level
Quail Ridge - The Carrington, Phase 2 Lot 28
2720 Ketch Road, Richland, WA 99352
- View floorplan
- Status: Sold
- 2248
- 3
- 3
- 3
- 1
- 2248 Sq. Ft.
- 3 Beds
- 3 Baths
- 3 Cars
- 1 Level
Quail Ridge - The Chase, Phase 2 Lot 32
2736 Ketch Road, Richland, WA 99354
- View floorplan
- Status: Sold
- 2092
- 3
- 2
- 3
- 1
- 2092 Sq. Ft.
- 3 Beds
- 2 Baths
- 3 Cars
- 1 Level
Quail Ridge Phase 2 Lot 04 - The Malone
3168 Quail Ridge Loop, Richland, WA 99354
- View floorplan
- Status: Sold
- 2411
- 3
- 3
- 3
- 1
- 2411 Sq. Ft.
- 3 Beds
- 3 Baths
- 3 Cars
- 1 Level
Quail Ridge - The Carrington, Phase 3 Lot 12
2913 Avrio Ave, Richland, WA 99352
- View floorplan
- Status: Under Construction
- 2248
- 3
- 3
- 3
- 1
- 2248 Sq. Ft.
- 3 Beds
- 3 Baths
- 3 Cars
- 1 Level
Quail Ridge - The Carrington, Phase 3 Lot 56
3240 Kasama Way, Richland, WA 99352
- View floorplan
- Status: Under Construction
- 2248
- 3
- 3
- 3
- 1
- 2248 Sq. Ft.
- 3 Beds
- 3 Baths
- 3 Cars
- 1 Level
Quail Ridge Phase 2 Lot 48 - The Malone
3175 Quail Ridge Loop, Richland, WA 99354
- View floorplan
- Status: Sold
- 2411
- 3
- 3
- 3
- 1
- 2411 Sq. Ft.
- 3 Beds
- 3 Baths
- 3 Cars
- 1 Level
Quail Ridge Phase 2 Lot 44 - The Malone
2783 Ketch Road, Richland, WA 99354
- View floorplan
- Status: Sold
- 2411
- 3
- 3
- 3
- 1
- 2411 Sq. Ft.
- 3 Beds
- 3 Baths
- 3 Cars
- 1 Level
Quail Ridge - The Bentley, Phase 2 Lot 61
2755 Ketch Road, Richland, WA 99354
- View floorplan
- Status: Sold
- 2571
- 3
- 3
- 3
- 1
- 2571 Sq. Ft.
- 3 Beds
- 3 Baths
- 3 Cars
- 1 Level
Quail Ridge - The Stonecreek, Phase 2 Lot 19
2745 Ketch Road, Richland, WA 99352
- View floorplan
- Status: Sold
- 2723
- 3
- 3
- 3
- 2
- 2723 Sq. Ft.
- 3 Beds
- 3 Baths
- 3 Cars
- 2 Levels
Quail Ridge - The Stonecreek, Phase 3 Lot 61
2910 Vistara Way, Richland, WA 99354
- View floorplan
- Status: Sold
- 2723
- 4
- 3
- 3
- 2
- 2723 Sq. Ft.
- 4 Beds
- 3 Baths
- 3 Cars
- 2 Levels
Quail Ridge Phase 1 Lot 4 - The Stonecreek
3031 Bobwhite Way, Richland, WA 99352
- View floorplan
- Status: Sold
- 2723
- 3
- 3
- 3
- 2
- 2723 Sq. Ft.
- 3 Beds
- 3 Baths
- 3 Cars
- 2 Levels
Quail Ridge Phase 2 Lot 07 - The Bentley
3186 Quail Ridge Loop, Richland, WA 99354
- View floorplan
- Status: Sold
- 2571
- 3
- 3
- 3
- 1
- 2571 Sq. Ft.
- 3 Beds
- 3 Baths
- 3 Cars
- 1 Level
Quail Ridge Phase 2 Lot 46 - The Bentley
3161 Quail Ridge Loop, Richland, WA 99354
- View floorplan
- Status: Sold
- 2571
- 3
- 3.0
- 3
- 1
- 2571 Sq. Ft.
- 3 Beds
- 3.0 Baths
- 3 Cars
- 1 Level
Quail Ridge Phase 2 Lot 53 - The Bentley
2779 Ketch Road, Richland, WA 99354
- View floorplan
- Status: Sold
- 2571
- 3
- 3
- 3
- 1
- 2571 Sq. Ft.
- 3 Beds
- 3 Baths
- 3 Cars
- 1 Level
Quail Ridge Phase 2 Lot 57 - The Malone
3181 Mountain Quail Lane, Richland, WA 99354
- View floorplan
- Status: Sold
- 2411
- 3
- 3
- 3
- 1
- 2411 Sq. Ft.
- 3 Beds
- 3 Baths
- 3 Cars
- 1 Level
Quail Ridge - The Malone, Phase 3 Lot 66
3209 Seneca Way, Richland, WA 99354
- View floorplan
- Status: Sold
- 2411
- 4
- 3
- 3
- 1
- 2411 Sq. Ft.
- 4 Beds
- 3 Baths
- 3 Cars
- 1 Level
Quail Ridge - The Stonecreek, Phase 2 Lot 25
2721 Ketch Road, Richland, WA 99352
- View floorplan
- Status: Sold
- 2723
- 4
- 3
- 3
- 2
- 2723 Sq. Ft.
- 4 Beds
- 3 Baths
- 3 Cars
- 2 Levels
Quail Ridge Phase 2 Lot 1 - The Bentley
3150 Quail Ridge Loop, Richland, WA 99354
- View floorplan
- Status: Sold
- 2571
- 3
- 3.0
- 3
- 1
- 2571 Sq. Ft.
- 3 Beds
- 3.0 Baths
- 3 Cars
- 1 Level
Quail Ridge Phase 2 Lot 11 - The Malone
3210 Quail Ridge Loop, Richland, WA 99352
- View floorplan
- Status: Sold
- 2411
- 3
- 3
- 3
- 1
- 2411 Sq. Ft.
- 3 Beds
- 3 Baths
- 3 Cars
- 1 Level
Quail Ridge Phase 2 Lot 39 - The Carrington
2768 Ketch Road, Richland, WA 99354
- View floorplan
- Status: Sold
- 2248
- 3
- 3
- 3
- 1
- 2248 Sq. Ft.
- 3 Beds
- 3 Baths
- 3 Cars
- 1 Level
Quail Ridge Phase 2 Lot 42 - The Carrington
2780 Ketch Road, Richland, WA 99354
- View floorplan
- Status: Sold
- 2248
- 3
- 3.0
- 3
- 1
- 2248 Sq. Ft.
- 3 Beds
- 3.0 Baths
- 3 Cars
- 1 Level
Quail Ridge Phase 3 Lot 63 - The Malone
3239 Seneca Way, Richland, WA 99354
- View floorplan
- Status: Sold
- 2411
- 4
- 3
- 3
- 1
- 2411 Sq. Ft.
- 4 Beds
- 3 Baths
- 3 Cars
- 1 Level
Quail Ridge Phase 3 Lot 71 - The Malone
3233 Emory Ave, Richland, WA 99352
- View floorplan
- Status: Sold
- 2411
- 3
- 3
- 3
- 1
- 2411 Sq. Ft.
- 3 Beds
- 3 Baths
- 3 Cars
- 1 Level
Quail Ridge Phase 2 Lot 58 - The Bentley
3195 Mountain Quail Lane, Richland, WA 99354
- View floorplan
- Status: Sold
- 2571
- 3
- 3
- 3
- 1
- 2571 Sq. Ft.
- 3 Beds
- 3 Baths
- 3 Cars
- 1 Level
Quail Ridge - The Carrington, Phase 2 Lot 26
2712 Ketch Road, Richland, WA 99352
- View floorplan
- Status: Sold
- 2248
- 3
- 3
- 3
- 1
- 2248 Sq. Ft.
- 3 Beds
- 3 Baths
- 3 Cars
- 1 Level
Quail Ridge - The Carrington, Phase 1 Lot 18
3115 Bobwhite Way, Richland, WA 99354
- View floorplan
- Status: Sold
- 2248
- 3
- 3.0
- 3
- 1
- 2248 Sq. Ft.
- 3 Beds
- 3.0 Baths
- 3 Cars
- 1 Level
Quail Ridge - The Carrington, Phase 2 Lot 30
2728 Ketch Road, Richland, WA 99352
- View floorplan
- Status: Sold
- 2248
- 3
- 3
- 3
- 1
- 2248 Sq. Ft.
- 3 Beds
- 3 Baths
- 3 Cars
- 1 Level
Quail Ridge - The Malone, Phase 3 Lot 03
3214 Seneca Way, Richland, WA 99354
- View floorplan
- Status: Sold
- 2411
- 4
- 3
- 3
- 1
- 2411 Sq. Ft.
- 4 Beds
- 3 Baths
- 3 Cars
- 1 Level
Quail Ridge - The Malone, Phase 3 Lot 14
2895 Avrio Ave, Richland, WA 99354
- View floorplan
- Status: Under Construction
- 2411
- 4
- 3
- 3
- 1
- 2411 Sq. Ft.
- 4 Beds
- 3 Baths
- 3 Cars
- 1 Level
Quail Ridge - The Malone, Phase 3 Lot 73
3245 Emory Ave, Richland, WA 99354
- View floorplan
- Status: Sold
- 2411
- 4
- 3
- 3
- 1
- 2411 Sq. Ft.
- 4 Beds
- 3 Baths
- 3 Cars
- 1 Level
Quail Ridge Phase 1 Lot 1 - The Bentley
3013 Bobwhite Way, Richland, WA 99354
- View floorplan
- Status: Sold
- 2571
- 3
- 3.0
- 3
- 1
- 2571 Sq. Ft.
- 3 Beds
- 3.0 Baths
- 3 Cars
- 1 Level
Quail Ridge Phase 2 Lot 43 - The Malone
2784 Ketch Road, Richland, WA 99354
- View floorplan
- Status: Sold
- 2411
- 3
- 3
- 3
- 1
- 2411 Sq. Ft.
- 3 Beds
- 3 Baths
- 3 Cars
- 1 Level
Quail Ridge - The Bentley, Phase 3 Lot 04
3226 Seneca Way, Richland, WA 99354
- View floorplan
- Status: Completion
- 2571
- 3
- 3
- 3
- 1
- 2571 Sq. Ft.
- 3 Beds
- 3 Baths
- 3 Cars
- 1 Level
Quail Ridge - The Bentley, Phase 3 Lot 67
3208 Emory Ave, Richland, WA 99354
- View floorplan
- Status: Sold
- 2571
- 3
- 3
- 3
- 1
- 2571 Sq. Ft.
- 3 Beds
- 3 Baths
- 3 Cars
- 1 Level
Quail Ridge - The Bentley, Phase 3 Lot 72
3239 Emory Ave, Richland, WA 99354
- View floorplan
- Status: Sold
- 2571
- 3
- 3
- 3
- 1
- 2571 Sq. Ft.
- 3 Beds
- 3 Baths
- 3 Cars
- 1 Level
Quail Ridge - The Malone, Phase 2 Lot 29
2724 Ketch Road, Richland, WA 99354
- View floorplan
- Status: Sold
- 2411
- 3
- 3
- 3
- 1
- 2411 Sq. Ft.
- 3 Beds
- 3 Baths
- 3 Cars
- 1 Level
Quail Ridge - The Malone, Phase 3 Lot 33
- View floorplan
- Status: Under Construction
- 2411
- 4
- 3
- 3
- Master on Main
- 2411 Sq. Ft.
- 4 Beds
- 3 Baths
- 3 Cars
- Master on Main
Quail Ridge Phase 2 Lot 63 - The Malone
2763 Ketch Road, Richland, WA 99352
- View floorplan
- Status: Sold
- 2411
- 3
- 3
- 3
- 1
- 2411 Sq. Ft.
- 3 Beds
- 3 Baths
- 3 Cars
- 1 Level
Quail Ridge - The Bentley, Phase 3 Lot 34
3241 Kasama Way, Richland, WA 99354
- View floorplan
- Status: Sold
- 2571
- 3
- 3
- 3
- 1
- 2571 Sq. Ft.
- 3 Beds
- 3 Baths
- 3 Cars
- 1 Level
Quail Ridge - The Malone, Phase 3 Lot 75
3257 Emory Ave, Richland, WA 99354
- View floorplan
- Status: Under Construction
- 2411
- 4
- 3
- 3
- 1
- 2411 Sq. Ft.
- 4 Beds
- 3 Baths
- 3 Cars
- 1 Level
Quail Ridge - The Malone, Phase 3 Lot 11
2919 Avrio Ave, Richland, WA 99354
- View floorplan
- Status: Sold
- 2411
- 4
- 3
- 3
- 1
- 2411 Sq. Ft.
- 4 Beds
- 3 Baths
- 3 Cars
- 1 Level
Quail Ridge - The Malone, Phase 3 Lot 52
3219 Kasama Way, Richland, WA 99354
- View floorplan
- Status: Sold
- 2411
- 4
- 3
- 3
- 1
- 2411 Sq. Ft.
- 4 Beds
- 3 Baths
- 3 Cars
- 1 Level
Quail Ridge - The Bentley, Phase 3 Lot 32
3277 Kasama Way, Richland, Washington 99354
- View floorplan
- Status: Sold
- 2571
- 3
- 3
- 3
- Master on Main
- 2571 Sq. Ft.
- 3 Beds
- 3 Baths
- 3 Cars
- Master on Main
Quail Ridge - The Malone, Phase 3 Lot 17
2853 Avrio Ave, Richland, WA 99354
- View floorplan
- Status: Under Construction
- 2411
- 4
- 3
- 3
- Master on Main
- 2411 Sq. Ft.
- 4 Beds
- 3 Baths
- 3 Cars
- Master on Main
Quail Ridge - The Malone, Phase 3 Lot 51
2858 Centerline Ave, Richland, WA 99354
- View floorplan
- Status: Under Construction
- 2411
- 4
- 3
- 3
- Master on Main
- 2411 Sq. Ft.
- 4 Beds
- 3 Baths
- 3 Cars
- Master on Main
Quail Ridge - The Malone, Phase 3 Lot 55
3226 Kasama Way, Richland, WA 99354
- View floorplan
- Status: Under Construction
- 2411
- 4
- 3
- 3
- 1
- 2411 Sq. Ft.
- 4 Beds
- 3 Baths
- 3 Cars
- 1 Level
Quail Ridge - The Bentley, Phase 2 Lot 23
2729 Ketch Road, Richland, WA 99354
- View floorplan
- Status: Sold
- 2571
- 3
- 3
- 3
- 1
- 2571 Sq. Ft.
- 3 Beds
- 3 Baths
- 3 Cars
- 1 Level
Quail Ridge - The Bentley, Phase 2 Lot 60
3245 Quail Ridge Loop, Richland, WA 99354
- View floorplan
- Status: Sold
- 2571
- 3
- 3
- 3
- 1
- 2571 Sq. Ft.
- 3 Beds
- 3 Baths
- 3 Cars
- 1 Level
Quail Ridge Phase 2 Lot 12 - The Carrington
3216 Quail Ridge Loop, Richland, WA 99352
- View floorplan
- Status: Sold
- 2248
- 3
- 3
- 3
- 1
- 2248 Sq. Ft.
- 3 Beds
- 3 Baths
- 3 Cars
- 1 Level
Quail Ridge - The Bentley, Phase 3 Lot 53
3207 Kasama Way, Richland, WA 99354
- View floorplan
- Status: Sold
- 2571
- 3
- 3
- 3
- 1
- 2571 Sq. Ft.
- 3 Beds
- 3 Baths
- 3 Cars
- 1 Level
Quail Ridge - The Bentley, Phase 3 Lot 74
3251 Emory Ave, Richland, WA 99354
- View floorplan
- Status: Sold
- 2571
- 3
- 3
- 3
- 1
- 2571 Sq. Ft.
- 3 Beds
- 3 Baths
- 3 Cars
- 1 Level
Quail Ridge - The Bentley, Phase 3 Lot 54
3218 Kasama Way, Richland, WA 99354
- View floorplan
- Status: Under Construction
- 2571
- 3
- 3
- 3
- 1
- 2571 Sq. Ft.
- 3 Beds
- 3 Baths
- 3 Cars
- 1 Level
Quail Ridge - The Bentley, Phase 3 Lot 57
3252 Kasama Way, Richland, WA 99354
- View floorplan
- Status: Under Construction
- 2571
- 3
- 3
- 3
- 1
- 2571 Sq. Ft.
- 3 Beds
- 3 Baths
- 3 Cars
- 1 Level
Quail Ridge - The Bentley, Phase 2 Lot 33
2744 Ketch Road, Richland, WA 99354
- View floorplan
- Status: Sold
- 2571
- 3
- 3
- 3
- 1
- 2571 Sq. Ft.
- 3 Beds
- 3 Baths
- 3 Cars
- 1 Level
Quail Ridge - The Malone, Phase 2 Lot 34
2748 Ketch Road, Richland, WA 99354
- View floorplan
- Status: Sold
- 2411
- 4
- 3
- 3
- 1
- 2411 Sq. Ft.
- 4 Beds
- 3 Baths
- 3 Cars
- 1 Level
Quail Ridge Phase 2 Lot 13 - The Stonecreek
3222 Quail Ridge Loop, Richland, WA 99352
- View floorplan
- Status: Sold
- 2723
- 3
- 3
- 4
- 2
- 2723 Sq. Ft.
- 3 Beds
- 3 Baths
- 4 Cars
- 2 Levels
Quail Ridge - The Stonecreek, Phase 2 Lot 22
2733 Ketch Road, Richland, WA 99352
- View floorplan
- Status: Sold
- 2723
- 3
- 3
- 4
- 2
- 2723 Sq. Ft.
- 3 Beds
- 3 Baths
- 4 Cars
- 2 Levels
Quail Ridge - The Malone, Phase 2 Lot 21
2737 Ketch Road, Richland, WA 99354
- View floorplan
- Status: Sold
- 2411
- 3
- 3
- 3
- 1
- 2411 Sq. Ft.
- 3 Beds
- 3 Baths
- 3 Cars
- 1 Level
Quail Ridge Phase 2 Lot 45 - Sandoval
3155 Quail Ridge Loop, Richland, WA 99354
- View floorplan
- Status: Sold
- 3070
- 3
- 3.0
- 3
- 1
- 3070 Sq. Ft.
- 3 Beds
- 3.0 Baths
- 3 Cars
- 1 Level
Quail Ridge - The Malone, Phase 2 Lot 16
3240 Quail Ridge Loop, Richland, WA 99354
- View floorplan
- Status: Sold
- 2411
- 3
- 3
- 3
- 1
- 2411 Sq. Ft.
- 3 Beds
- 3 Baths
- 3 Cars
- 1 Level
Quail Ridge - The Bentley, Phase 2 Lot 18
2749 Ketch Road, Richland, WA 99354
- View floorplan
- Status: Sold
- 2571
- 3
- 3
- 3
- 1
- 2571 Sq. Ft.
- 3 Beds
- 3 Baths
- 3 Cars
- 1 Level
Quail Ridge - The Carrington, Phase 2 Lot 36
2756 Ketch Road, Richland, WA 99352
- View floorplan
- Status: Sold
- 2248
- 3
- 3
- 3
- 1
- 2248 Sq. Ft.
- 3 Beds
- 3 Baths
- 3 Cars
- 1 Level
Quail Ridge - The Malone, Phase 2 Lot 31
2732 Ketch Road, Richland, WA 99354
- View floorplan
- Status: Sold
- 2411
- 4
- 3
- 3
- 1
- 2411 Sq. Ft.
- 4 Beds
- 3 Baths
- 3 Cars
- 1 Level
Quail Ridge Phase 2 Lot 14 - The Bentley
3228 Quail Ridge Loop, Richland, WA 99354
- View floorplan
- Status: Sold
- 2571
- 3
- 3
- 3
- 1
- 2571 Sq. Ft.
- 3 Beds
- 3 Baths
- 3 Cars
- 1 Level
Quail Ridge Phase 2 Lot 6 - The Sandoval
3180 Quail Ridge Loop, Richland, WA 99354
- View floorplan
- Status: Sold
- 3070
- 3
- 3
- 3
- 1
- 3070 Sq. Ft.
- 3 Beds
- 3 Baths
- 3 Cars
- 1 Level
Quail Ridge Phase 2 Lot 56 - Sandoval
3167 Mountain Quail Lane, Richland, WA 99354
- View floorplan
- Status: Sold
- 3070
- 3
- 3
- 3
- 1
- 3070 Sq. Ft.
- 3 Beds
- 3 Baths
- 3 Cars
- 1 Level
Quail Ridge - The Bentley, Phase 2 Lot 37
2760 Ketch Road, Richland, WA 99354
- View floorplan
- Status: Sold
- 2571
- 3
- 3
- 3
- 1
- 2571 Sq. Ft.
- 3 Beds
- 3 Baths
- 3 Cars
- 1 Level
Quail Ridge Phase 2 Lot 41 - The Sandoval
2776 Ketch Road, Richland, WA 99354
- View floorplan
- Status: Sold
- 3070
- 3
- 3
- 3
- 1
- 3070 Sq. Ft.
- 3 Beds
- 3 Baths
- 3 Cars
- 1 Level
Quail Ridge - The Sandoval, Phase 2 Lot 17
3246 Quail Ridge Loop, Richland, WA 99352
- View floorplan
- Status: Sold
- 3070
- 4
- 3
- 3
- 1
- 3070 Sq. Ft.
- 4 Beds
- 3 Baths
- 3 Cars
- 1 Level
Quail Ridge - The Sandoval, Phase 2 Lot 35
2752 Ketch Road, Richland, WA 99354
- View floorplan
- Status: Sold
- 3070
- 4
- 3
- 3
- 1
- 3070 Sq. Ft.
- 4 Beds
- 3 Baths
- 3 Cars
- 1 Level
Quail Ridge - The Sandoval, Phase 2 Lot 20
2741 Ketch Road, Richland, WA 99354
- View floorplan
- Status: Sold
- 3070
- 4
- 3
- 3
- 1
- 3070 Sq. Ft.
- 4 Beds
- 3 Baths
- 3 Cars
- 1 Level
Quail Ridge - The Sandoval, Phase 2 Lot 59
3231 Quail Ridge Loop, Richland, WA 99354
- View floorplan
- Status: Sold
- 3070
- 4
- 3
- 3
- 1
- 3070 Sq. Ft.
- 4 Beds
- 3 Baths
- 3 Cars
- 1 Level
Quail Ridge Phase 2 Lot 15 - Sandoval
3234 Quail Ridge Loop, Richland, WA 99354
- View floorplan
- Status: Sold
- 3070
- 3
- 3.0
- 3
- 1
- 3070 Sq. Ft.
- 3 Beds
- 3.0 Baths
- 3 Cars
- 1 Level
- 2411 Sq. Ft.
- 4 Beds
- 3 Baths
- 3 Cars
- 1 Level
Quail Ridge - The Hillmont, Phase 3 Lot 22
2781 Avrio Ave, Richland, WA 99354
- View floorplan
- Status: Pre-Sale
- 2190
- 4
- 2
- 3
- 1
- 2190 Sq. Ft.
- 4 Beds
- 2 Baths
- 3 Cars
- 1 Level
Quail Ridge - The Malone, Phase 3 Lot 23
2781 Avrio Ave, Richland, WA 99354
- View floorplan
- Status: Pre-Sale
- 2411
- 4
- 3
- 3
- 1
- 2411 Sq. Ft.
- 4 Beds
- 3 Baths
- 3 Cars
- 1 Level
Quail Ridge - The Hillmont, Phase 3 Lot 35
2859 Centerline Ave, Richland, WA 99354
- View floorplan
- Status: Pre-Sale
- 2190
- 4
- 2
- 3
- 1
- 2190 Sq. Ft.
- 4 Beds
- 2 Baths
- 3 Cars
- 1 Level
- 2411 Sq. Ft.
- 4 Beds
- 3 Baths
- 3 Cars
- 1 Level
Quail Ridge - The Bentley, Phase 3 Lot 40
2811 Centerline Ave, Richland, WA 99354
- View floorplan
- Status: Pre-Sale
- 2571
- 3
- 3
- 3
- 1
- 2571 Sq. Ft.
- 3 Beds
- 3 Baths
- 3 Cars
- 1 Level
Quail Ridge - The Malone, Phase 3 Lot 41
2791 Centerline Ave, Richland, WA 99354
- View floorplan
- Status: Pre-Sale
- 2411
- 4
- 3
- 3
- 1
- 2411 Sq. Ft.
- 4 Beds
- 3 Baths
- 3 Cars
- 1 Level
Quail Ridge - The Bentley, Phase 3 Lot 42
2779 Centerline Ave, Richland, WA 99352
- View floorplan
- Status: Pre-Sale
- 2571
- 3
- 3
- 3
- 1
- 2571 Sq. Ft.
- 3 Beds
- 3 Baths
- 3 Cars
- 1 Level
Quail Ridge - The Bentley, Phase 3 Lot 46
2790 Centerline Ave, Richland, WA 99354
- View floorplan
- Status: Pre-Sale
- 2571
- 3
- 3
- 3
- 1
- 2571 Sq. Ft.
- 3 Beds
- 3 Baths
- 3 Cars
- 1 Level
Quail Ridge - The Malone, Phase 3 Lot 47
2810 Centerline Ave, Richland, WA 99354
- View floorplan
- Status: Pre-Sale
- 2411
- 4
- 3
- 3
- 1
- 2411 Sq. Ft.
- 4 Beds
- 3 Baths
- 3 Cars
- 1 Level
Quail Ridge - The Bentley, Phase 3 Lot 49
2834 Centerline Ave, Richland, WA 99354
- View floorplan
- Status: Pre-Sale
- 2571
- 3
- 3
- 3
- 1
- 2571 Sq. Ft.
- 3 Beds
- 3 Baths
- 3 Cars
- 1 Level
- 2190 Sq. Ft.
- 4 Beds
- 2 Baths
- 3 Cars
- 1 Level
Quail Ridge at Horn Rapids
AGENT INFO
Karine Legault at Pahlisch Real Estate
karinel@pahlischrealestate.com | (509)308-0090


