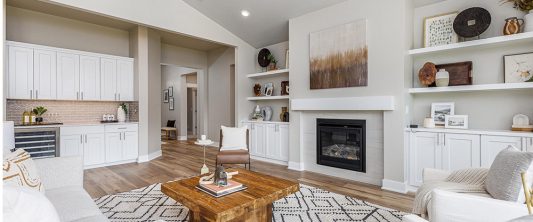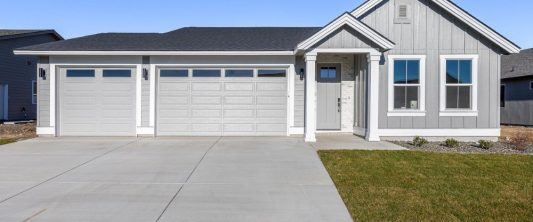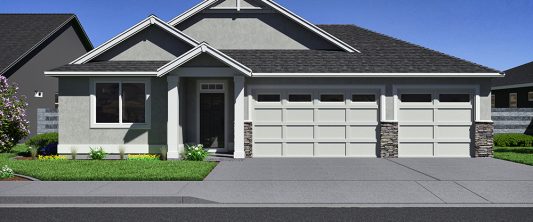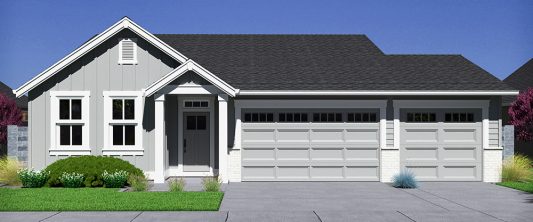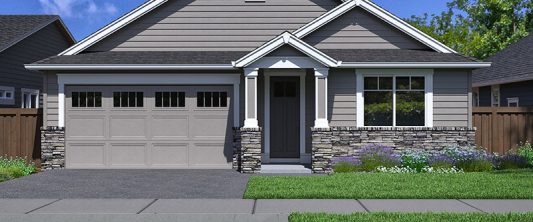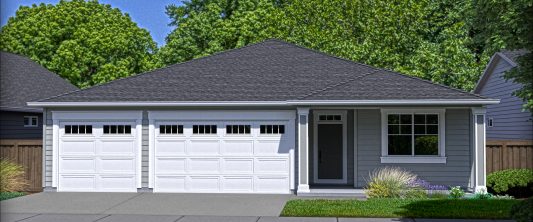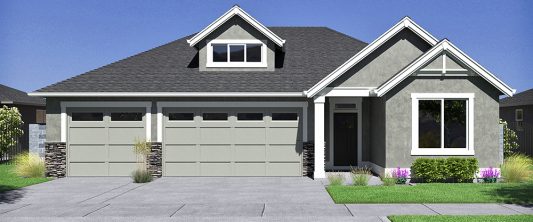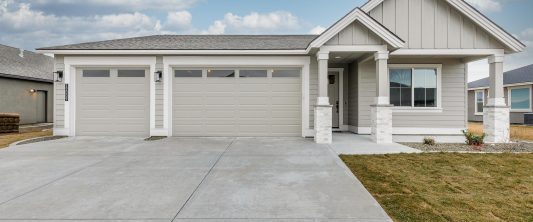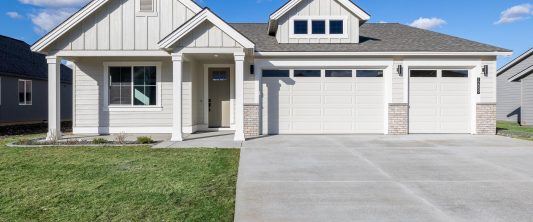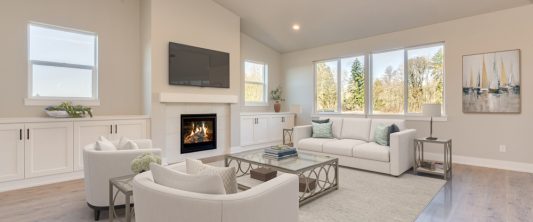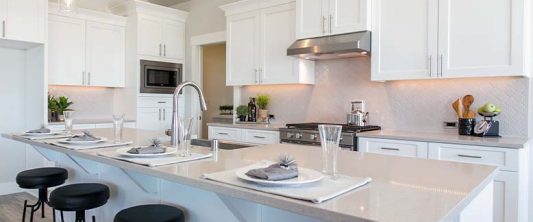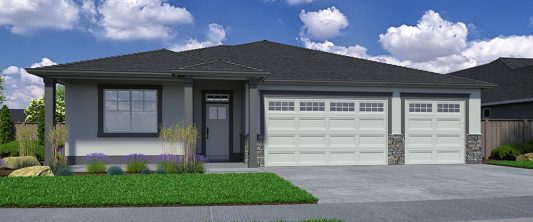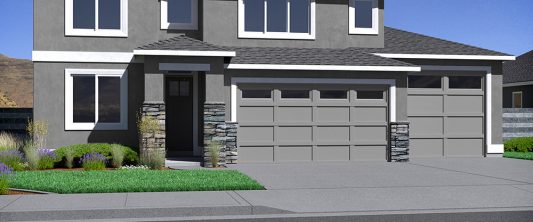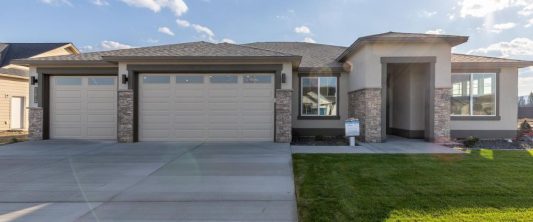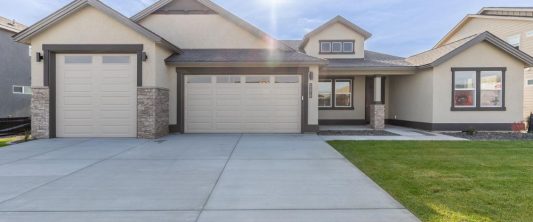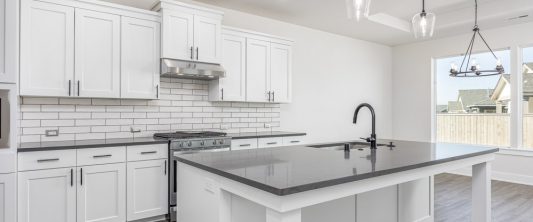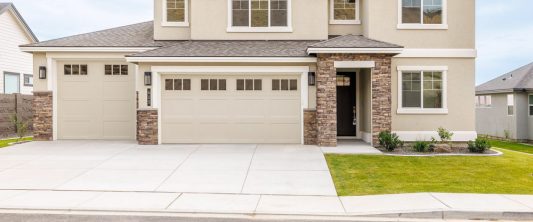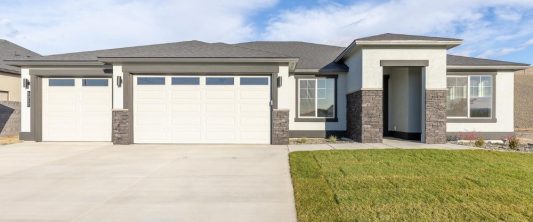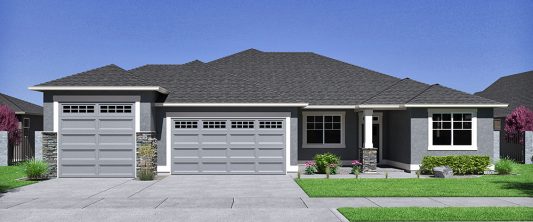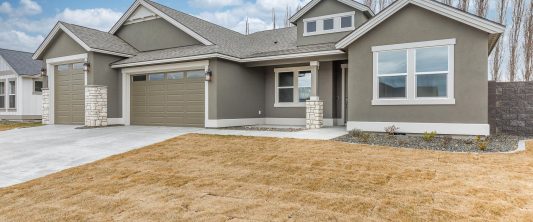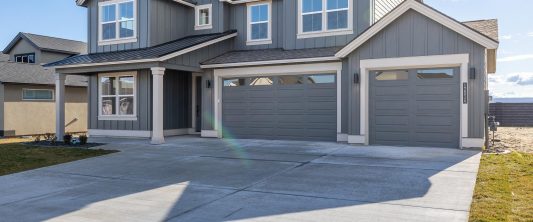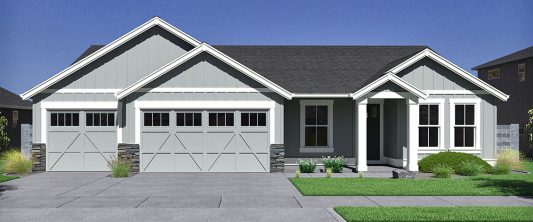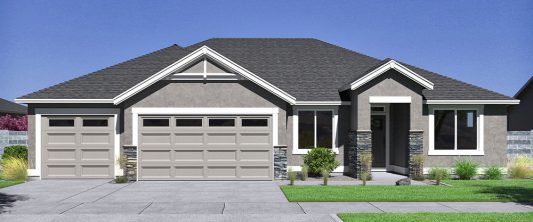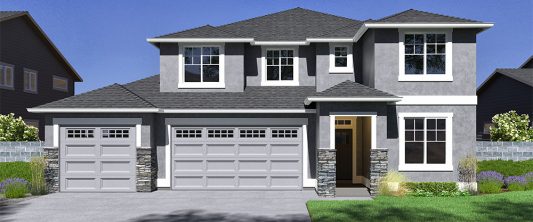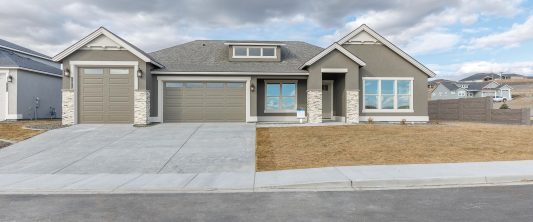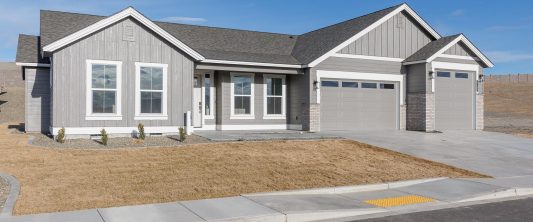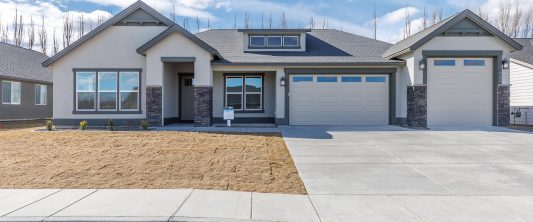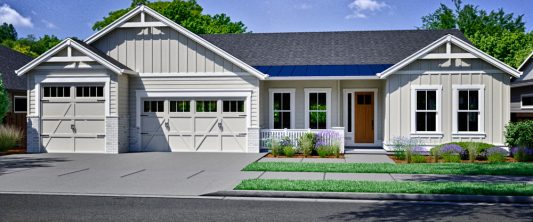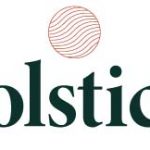
Solstice
11902 Norfolk Dr., Pasco, WA 99301 (directions)
ArrayAbout Solstice
Located in Pasco, Washington, Solstice is a first-of-its-kind community located in the Tri-Cities area. Situated at the convergence of the Yakima, Snake, and Columbia rivers, Pasco offers plenty of river access and outdoor recreation opportunities. With its mild climate and 194 days of annual sunshine, Pasco has plenty to offer Washington residents. Just a 3.5-hour drive from both Seattle and Portland, Solstice community members are just a short drive from both the grandeur of the Cascade Mountain Range and some of the West Coast’s most exciting city centers.
Community Amenities
Solstice is a master-planned community like no other with its proximity to the beautiful Columbia River and exclusive community amenities. Solstice’s homeowners and residents get all of the benefits of our intelligently planned community, to include resort-style amenities, such as a pool, clubhouse, and gym, upon completion. As part of the Solstice community, you’ll have convenient access to everything the Tri-Cities has to offer. With ten terrific golf courses and 30 local walking, hiking, and running trails, the adventure doesn’t stop.
Solstice Homes
Solstice’s new homes will include both rambler-style single-floor and two-story layouts. With their open floor plans, transitional design, and elegant finishes, each home embodies Pahlisch’s commitment to quality. Designer-appointed lighting and color packages elevate the aesthetics of every interior while three-car garages provide enough space and versatility for even the most adventurous.
Imagine yourself coming home after a long day of hitting the trails or sipping your morning coffee while enjoying a slow weekend morning in your sun-drenched living room. Solstice homes have picturesque windows to allow plenty of natural light during the area’s 194 annual days of sunshine. Solstice homeowners can look forward to long summer nights with family and friends on the covered patio.
Download Community Info
- 2571 Sq. Ft.
- 3 Beds
- 3 Baths
Solstice - The Bentley Phase 2, Lot 89
5704 Flathead Ave, Pasco, WA 99301
- View floorplan
- Status: Sold
- 2571
- 3
- 3
- 3
- 1
- 2571 Sq. Ft.
- 3 Beds
- 3 Baths
- 3 Cars
- 1 Level
Solstice - The Malone Phase 2, Lot 94
5717 Flathead Ave, Pasco, WA 99301
- View floorplan
- Status: Sold
- 2411
- 4
- 3
- 3
- 1
- 2411 Sq. Ft.
- 4 Beds
- 3 Baths
- 3 Cars
- 1 Level
- 2855 Sq. Ft.
- 5 Beds
- 3 Baths
- 3 Cars
- 2 Levels
Solstice - The Siskiyou Phase 2, Lot 59
6008 Road 122, Pasco, WA 99301
- View floorplan
- Status: Sold
- 2590
- 4
- 3
- 3
- 2
- 2590 Sq. Ft.
- 4 Beds
- 3 Baths
- 3 Cars
- 2 Levels
Solstice - The Siskiyou Phase 2, Lot 74
5616 Road 122, Pasco, WA 99301
- View floorplan
- Status: Sold
- 2590
- 4
- 3
- 3
- Master on Main
- 2590 Sq. Ft.
- 4 Beds
- 3 Baths
- 3 Cars
- Master on Main
- 1906 Sq. Ft.
- 3 Beds
- 2 Baths
- 3 Cars
- 1 Level
- 1906 Sq. Ft.
- 3 Beds
- 2 Baths
- 3 Cars
- 1 Level
- 1906 Sq. Ft.
- 3 Beds
- 2 Baths
- 3 Cars
- 1 Level
Solstice - The Chapman, Lot 2
12013 Norfolk Dr, Pasco, WA 99301
- View floorplan
- Status: Sold
- 1853
- 3
- 2
- 3
- 1
- 1853 Sq. Ft.
- 3 Beds
- 2 Baths
- 3 Cars
- 1 Level
Solstice - The Malone, Lot 40
11902 Norfolk Dr, Pasco, WA 99301
- View floorplan
- Status: Model Home
- 2411
- 3
- 3
- 3
- 1
- 2411 Sq. Ft.
- 3 Beds
- 3 Baths
- 3 Cars
- 1 Level
- 1853 Sq. Ft.
- 3 Beds
- 2 Baths
- 3 Cars
- 1 Level
Solstice - The Chapman Phase 1, Lot 33
12013 Nottingham Dr, Pasco, WA 99301
- View floorplan
- Status: Sold
- 1853
- 3
- 2
- 3
- 1
- 1853 Sq. Ft.
- 3 Beds
- 2 Baths
- 3 Cars
- 1 Level
Solstice - The Tahoma Phase 2, Lot 117
12105 Dunsmuir Dr, Pasco, WA 99301
- View floorplan
- Status: Move-In Ready
- 1906
- 3
- 2
- 3
- 1
- 1906 Sq. Ft.
- 3 Beds
- 2 Baths
- 3 Cars
- 1 Level
Solstice - The Tahoma Phase 2, Lot 119
12113 Dunsmuir Dr, Pasco, WA 99301
- View floorplan
- Status: Sold
- 1906
- 3
- 2
- 3
- 1
- 1906 Sq. Ft.
- 3 Beds
- 2 Baths
- 3 Cars
- 1 Level
Solstice - The Tahoma Phase 2, Lot 106
12114 Dunsmuir Dr, Pasco, WA 99301
- View floorplan
- Status: Sold
- 1906
- 3
- 2
- 3
- 1
- 1906 Sq. Ft.
- 3 Beds
- 2 Baths
- 3 Cars
- 1 Level
Solstice - The Chase, Lot 22
11919 Dunsmuir Dr, Pasco, WA 99301
- View floorplan
- Status: Sold
- 2092
- 3
- 2
- 3
- 1
- 2092 Sq. Ft.
- 3 Beds
- 2 Baths
- 3 Cars
- 1 Level
Solstice - The Chapman Phase 1, Lot 29
12018 Nottingham Dr, Pasco, WA 99301
- View floorplan
- Status: Sold
- 1853
- 3
- 2
- 3
- 1
- 1853 Sq. Ft.
- 3 Beds
- 2 Baths
- 3 Cars
- 1 Level
Solstice - The Chapman Phase 2, Lot 112
12002 Dunsmuir Dr, Pasco, WA 99301
- View floorplan
- Status: Sold
- 1853
- 3
- 2
- 3
- 1
- 1853 Sq. Ft.
- 3 Beds
- 2 Baths
- 3 Cars
- 1 Level
Solstice - The Tahoma Phase 2, Lot 109
12102 Dunsmuir Dr, Pasco, WA 99301
- View floorplan
- Status: Sold
- 1906
- 3
- 2
- 3
- 1
- 1906 Sq. Ft.
- 3 Beds
- 2 Baths
- 3 Cars
- 1 Level
Solstice - The Chapman, Lot 25
12002 Nottingham Dr, Pasco, WA 99301
- View floorplan
- Status: Sold
- 1853
- 3
- 2
- 3
- 1
- 1853 Sq. Ft.
- 3 Beds
- 2 Baths
- 3 Cars
- 1 Level
Solstice - The Chase Phase 1, Lot 32
12017 Nottingham Dr, Pasco, WA 99301
- View floorplan
- Status: Sold
- 2092
- 3
- 2
- 3
- 1
- 2092 Sq. Ft.
- 3 Beds
- 2 Baths
- 3 Cars
- 1 Level
Solstice - The Tahoma Phase 2, Lot 62
5912 Road 122, Pasco, WA 99301
- View floorplan
- Status: Sold
- 1906
- 3
- 2
- 3
- 1
- 1906 Sq. Ft.
- 3 Beds
- 2 Baths
- 3 Cars
- 1 Level
Solstice - The Chapman, Lot 46
12016 Norfolk Dr, Pasco, WA 99301
- View floorplan
- Status: Sold
- 1853
- 3
- 2
- 3
- 1
- 1853 Sq. Ft.
- 3 Beds
- 2 Baths
- 3 Cars
- 1 Level
Solstice - The Chapman, Lot 51
6118 Road 122, Pasco, WA 99301
- View floorplan
- Status: Sold
- 1853
- 3
- 2
- 3
- 1
- 1853 Sq. Ft.
- 3 Beds
- 2 Baths
- 3 Cars
- 1 Level
Solstice - The Chase Phase 2, Lot 100
12105 Vincenzo Dr, Pasco, WA 99301
- View floorplan
- Status: Sold
- 2092
- 3
- 2
- 3
- 1
- 2092 Sq. Ft.
- 3 Beds
- 2 Baths
- 3 Cars
- 1 Level
Solstice - The Chase Phase 2, Lot 116
12101 Dunsmuir Dr, Pasco, WA 99301
- View floorplan
- Status: Sold
- 2092
- 3
- 2
- 3
- 1
- 2092 Sq. Ft.
- 3 Beds
- 2 Baths
- 3 Cars
- 1 Level
Solstice - The Chase Phase 2, Lot 61
5916 Road 122, Pasco, WA 99301
- View floorplan
- Status: Sold
- 2092
- 3
- 2
- 3
- 1
- 2092 Sq. Ft.
- 3 Beds
- 2 Baths
- 3 Cars
- 1 Level
Solstice - The Chase Phase 2, Lot 66
5812 Road 122, Pasco, WA 99301
- View floorplan
- Status: Sold
- 2092
- 3
- 2
- 3
- 1
- 2092 Sq. Ft.
- 3 Beds
- 2 Baths
- 3 Cars
- 1 Level
- 2070 Sq. Ft.
- 4 Beds
- 2 Baths
- 3 Cars
- 1 Level
Solstice - The Hillmont Phase 2, Lot 108
12106 Dunsmuir Dr, Pasco, WA 99301
- View floorplan
- Status: Sold
- 2190
- 4
- 2
- 3
- 1
- 2190 Sq. Ft.
- 4 Beds
- 2 Baths
- 3 Cars
- 1 Level
Solstice - The Hillmont Phase 2, Lot 118
12109 Dunsmuir Dr, Pasco, WA 99301
- View floorplan
- Status: Sold
- 2190
- 4
- 2
- 3
- 1
- 2190 Sq. Ft.
- 4 Beds
- 2 Baths
- 3 Cars
- 1 Level
Solstice 8 - The Chase
11901 Norfolk Dr, Pasco, WA 99301
- View floorplan
- Status: Sold
- 2092
- 3
- 2
- 3
- 1
- 2092 Sq. Ft.
- 3 Beds
- 2 Baths
- 3 Cars
- 1 Level
Solstice - The Chase, Lot 37
11919 Nottingham Dr, Pasco, WA 99301
- View floorplan
- Status: Sold
- 2092
- 3
- 2
- 3
- 1
- 2092 Sq. Ft.
- 3 Beds
- 2 Baths
- 3 Cars
- 1 Level
Solstice - The Chase, Lot 114
12005 Dunsmuir Dr, Pasco, WA 99301
- View floorplan
- Status: Sold
- 2092
- 3
- 2
- 3
- 1
- 2092 Sq. Ft.
- 3 Beds
- 2 Baths
- 3 Cars
- 1 Level
Solstice - The Chase Phase 2, Lot 56
6020 Road 122, Pasco, WA 99301
- View floorplan
- Status: Sold
- 2092
- 3
- 2
- 3
- 1
- 2092 Sq. Ft.
- 3 Beds
- 2 Baths
- 3 Cars
- 1 Level
Solstice - The Hillmont Phase 2, Lot 58
6012 Road 122, Pasco, WA 99301
- View floorplan
- Status: Sold
- 2190
- 4
- 2
- 3
- 1
- 2190 Sq. Ft.
- 4 Beds
- 2 Baths
- 3 Cars
- 1 Level
Solstice - The Tahoma Phase 2, Lot 69
5714 Road 122, Pasco, WA 99301
- View floorplan
- Status: Under Construction
- 1906
- 3
- 2
- 3
- 1
- 1906 Sq. Ft.
- 3 Beds
- 2 Baths
- 3 Cars
- 1 Level
Solstice - The Chase, Lot 47
12020 Norfolk Dr, Pasco, WA 99301
- View floorplan
- Status: Sold
- 2092
- 3
- 2
- 3
- 1
- 2092 Sq. Ft.
- 3 Beds
- 2 Baths
- 3 Cars
- 1 Level
Solstice - The Harrison, Lot 3
12009 Norfolk Dr, Pasco, WA 99301
- View floorplan
- Status: Sold
- 2070
- 4
- 2
- 3
- 1
- 2070 Sq. Ft.
- 4 Beds
- 2 Baths
- 3 Cars
- 1 Level
Solstice - The Hillmont Phase 1, Lot 34
12009 Nottingham Dr, Pasco, WA 99301
- View floorplan
- Status: Sold
- 2190
- 4
- 2
- 3
- 1
- 2190 Sq. Ft.
- 4 Beds
- 2 Baths
- 3 Cars
- 1 Level
Solstice - The Hillmont Phase 2, Lot 115
12009 Dunsmuir Dr, Pasco, WA 99301
- View floorplan
- Status: Sold
- 2190
- 4
- 2
- 3
- 1
- 2190 Sq. Ft.
- 4 Beds
- 2 Baths
- 3 Cars
- 1 Level
Solstice - The Chase Phase 2, Lot 87
5712 Flathead Ave, Pasco, WA 99301
- View floorplan
- Status: Under Construction
- 2092
- 3
- 2
- 3
- 1
- 2092 Sq. Ft.
- 3 Beds
- 2 Baths
- 3 Cars
- 1 Level
Solstice - The Hillmont Phase 2, Lot 84
5808 Flathead Ave, Pasco, WA 99301
- View floorplan
- Status: Sold
- 2190
- 4
- 2
- 3
- 1
- 2190 Sq. Ft.
- 4 Beds
- 2 Baths
- 3 Cars
- 1 Level
Solstice - The Harrison, Lot 24
11924 Nottingham Dr, Pasco, WA 99301
- View floorplan
- Status: Sold
- 2070
- 4
- 2
- 3
- 1
- 2070 Sq. Ft.
- 4 Beds
- 2 Baths
- 3 Cars
- 1 Level
Solstice - The Chase, Lot 23
11920 Nottingham Dr, Pasco, WA 99301
- View floorplan
- Status: Sold
- 2092
- 3
- 2
- 3
- 1
- 2092 Sq. Ft.
- 3 Beds
- 2 Baths
- 3 Cars
- 1 Level
Solstice - The Hillmont Phase 2, Lot 63
5908 Road 122, Pasco, WA 99301
- View floorplan
- Status: Sold
- 2190
- 4
- 2
- 3
- 1
- 2190 Sq. Ft.
- 4 Beds
- 2 Baths
- 3 Cars
- 1 Level
Solstice - The Hillmont Phase 2, Lot 95
5805 Flathead Ave, Pasco, WA 99301
- View floorplan
- Status: Under Construction
- 2190
- 4
- 2
- 3
- 1
- 2190 Sq. Ft.
- 4 Beds
- 2 Baths
- 3 Cars
- 1 Level
Solstice - The Hillmont Phase 2, Lot 93
5713 Flathead Ave, Pasco, WA 99301
- View floorplan
- Status: Under Construction
- 2190
- 4
- 2
- 3
- 1
- 2190 Sq. Ft.
- 4 Beds
- 2 Baths
- 3 Cars
- 1 Level
Solstice - The Hillmont Phase 1, Lot 30
12022 Nottingham Dr, Pasco, WA 99301
- View floorplan
- Status: Sold
- 2190
- 4
- 2
- 3
- 1
- 2190 Sq. Ft.
- 4 Beds
- 2 Baths
- 3 Cars
- 1 Level
- 2190 Sq. Ft.
- 4 Beds
- 2 Baths
- 3 Cars
- 1 Level
Solstice - The Harrison, Lot 9
11813 Norfolk Dr, Pasco, WA 99301
- View floorplan
- Status: Sold
- 2070
- 4
- 2
- 3
- Master on Main
- 2070 Sq. Ft.
- 4 Beds
- 2 Baths
- 3 Cars
- Master on Main
Solstice - The Malone Phase 1, Lot 20
11910 Dunsmuir Dr, Pasco, WA 99301
- View floorplan
- Status: Sold
- 2411
- 4
- 3
- 3
- 1
- 2411 Sq. Ft.
- 4 Beds
- 3 Baths
- 3 Cars
- 1 Level
Solstice - The Stonecreek, Lot 26
12006 Nottingham Dr, Pasco, WA 99301
- View floorplan
- Status: Sold
- 2723
- 4
- 3
- 3
- 2
- 2723 Sq. Ft.
- 4 Beds
- 3 Baths
- 3 Cars
- 2 Levels
Solstice - The Bentley Phase 1, Lot 21
11914 Dunsmuir Dr, Pasco, WA 99301
- View floorplan
- Status: Sold
- 2571
- 3
- 3
- 3
- 1
- 2571 Sq. Ft.
- 3 Beds
- 3 Baths
- 3 Cars
- 1 Level
Solstice - The Siskiyou Phase 2, Lot 76
12106 Aldridge Dr, Pasco, WA 99301
- View floorplan
- Status: Under Construction
- 2590
- 4
- 3
- 2
- Master on Main
- 2590 Sq. Ft.
- 4 Beds
- 3 Baths
- 2 Cars
- Master on Main
Solstice - The Malone, Lot 27
12010 Nottingham Drive, Pasco, WA 99301
- View floorplan
- Status: Sold
- 2411
- 4
- 3
- 3
- 1
- 2411 Sq. Ft.
- 4 Beds
- 3 Baths
- 3 Cars
- 1 Level
Solstice - The Malone, Lot 1
12019 Norfolk Dr, Pasco, WA 99301
- View floorplan
- Status: Sold
- 2411
- 3
- 3
- 3
- 1
- 2411 Sq. Ft.
- 3 Beds
- 3 Baths
- 3 Cars
- 1 Level
Solstice - The Malone, Lot 5
12001 Norfolk Dr, Pasco, WA 99301
- View floorplan
- Status: Sold
- 2411
- 3
- 3
- 3
- 1
- 2411 Sq. Ft.
- 3 Beds
- 3 Baths
- 3 Cars
- 1 Level
Solstice - The Stonecreek Phase 1, Lot 17
6009 Road 119, Pasco, WA 99301
- View floorplan
- Status: Sold
- 2723
- 4
- 3
- 3
- 2
- 2723 Sq. Ft.
- 4 Beds
- 3 Baths
- 3 Cars
- 2 Levels
Solstice - The Stonecreek, Lot 38
11915 Nottingham Dr, Pasco, WA 99301
- View floorplan
- Status: Sold
- 2723
- 3
- 3
- 3
- 2
- 2723 Sq. Ft.
- 3 Beds
- 3 Baths
- 3 Cars
- 2 Levels
Solstice 6 - The Stonecreek
11909 Norfolk Dr, Pasco, WA 99301
- View floorplan
- Status: Sold
- 2723
- 3
- 3
- 3
- 2
- 2723 Sq. Ft.
- 3 Beds
- 3 Baths
- 3 Cars
- 2 Levels
Solstice - The Stonecreek Phase 2, Lot 111
12006 Dusmuir Dr, Pasco, WA 99301
- View floorplan
- Status: Sold
- 2723
- 4
- 3
- 3
- 2
- 2723 Sq. Ft.
- 4 Beds
- 3 Baths
- 3 Cars
- 2 Levels
Solstice - The Bentley, Lot 15
6017 Road 119, Pasco, WA 99301
- View floorplan
- Status: Sold
- 2571
- 4
- 3
- 3
- Master on Main
- 2571 Sq. Ft.
- 4 Beds
- 3 Baths
- 3 Cars
- Master on Main
- 2411 Sq. Ft.
- 4 Beds
- 3 Baths
- 3 Cars
- 1 Level
- 2411 Sq. Ft.
- 4 Beds
- 3 Baths
- 3 Cars
- 1 Level
Solstice - The Malone Phase 2, Lot 107
12110 Dunsmuir Dr, Pasco, WA 99301
- View floorplan
- Status: Sold
- 2411
- 4
- 3
- 3
- 1
- 2411 Sq. Ft.
- 4 Beds
- 3 Baths
- 3 Cars
- 1 Level
Solstice - The Malone Phase 2, Lot 81
5713 Road 122, Pasco, WA 99301
- View floorplan
- Status: Sold
- 2411
- 4
- 3
- 3
- 1
- 2411 Sq. Ft.
- 4 Beds
- 3 Baths
- 3 Cars
- 1 Level
Solstice 54 - The Stonecreek
6106 Road 122, Pasco, WA 99301
- View floorplan
- Status: Sold
- 2723
- 3
- 3
- 3
- 2
- 2723 Sq. Ft.
- 3 Beds
- 3 Baths
- 3 Cars
- 2 Levels
Solstice - The Malone Phase 2, Lot 110
12010 Dunsmuir Dr, Pasco, WA 99301
- View floorplan
- Status: Sold
- 2411
- 4
- 3
- 3
- 1
- 2411 Sq. Ft.
- 4 Beds
- 3 Baths
- 3 Cars
- 1 Level
Solstice - The Malone Phase 2, Lot 83
5809 Road 122, Pasco, WA 99301
- View floorplan
- Status: Sold
- 2411
- 4
- 3
- 3
- 1
- 2411 Sq. Ft.
- 4 Beds
- 3 Baths
- 3 Cars
- 1 Level
Solstice - The Malone Phase 2, Lot 96
5809 Flathead Ave, Pasco, WA 99301
- View floorplan
- Status: Sold
- 2411
- 4
- 3
- 3
- 1
- 2411 Sq. Ft.
- 4 Beds
- 3 Baths
- 3 Cars
- 1 Level
Solstice 10 - The Malone
11809 Norfolk Dr, Pasco, WA 99301
- View floorplan
- Status: Sold
- 2411
- 3
- 3
- 3
- 1
- 2411 Sq. Ft.
- 3 Beds
- 3 Baths
- 3 Cars
- 1 Level
Solstice - The Malone Phase 2, Lot 120
12117 Dunsmuir Dr, Pasco, WA 99301
- View floorplan
- Status: Sold
- 2411
- 4
- 3
- 3
- 1
- 2411 Sq. Ft.
- 4 Beds
- 3 Baths
- 3 Cars
- 1 Level
Solstice - The Siskiyou Phase 2, Lot 101
- View floorplan
- Status: Sold
- 2590
- 4
- 3
- 3
- Master on Main
- 2590 Sq. Ft.
- 4 Beds
- 3 Baths
- 3 Cars
- Master on Main
Solstice 7 - The Bentley
11905 Norfolk Dr, Pasco, WA 99301
- View floorplan
- Status: Sold
- 2571
- 3
- 3
- 3
- 1
- 2571 Sq. Ft.
- 3 Beds
- 3 Baths
- 3 Cars
- 1 Level
Solstice - The Malone Phase 2, Lot 55
6102 Road 122, Pasco, WA 99301
- View floorplan
- Status: Sold
- 2411
- 4
- 3
- 3
- 1
- 2411 Sq. Ft.
- 4 Beds
- 3 Baths
- 3 Cars
- 1 Level
Solstice - The Malone Phase 2, Lot 78
5622 Flathead Ave, Pasco, WA 99301
- View floorplan
- Status: Under Construction
- 2411
- 4
- 3
- 3
- 1
- 2411 Sq. Ft.
- 4 Beds
- 3 Baths
- 3 Cars
- 1 Level
Solstice - The Malone Phase 2, Lot 80
5709 Road 122, Pasco, WA 99301
- View floorplan
- Status: Under Construction
- 2411
- 4
- 3
- 3
- 1
- 2411 Sq. Ft.
- 4 Beds
- 3 Baths
- 3 Cars
- 1 Level
- 2411 Sq. Ft.
- 4 Beds
- 3 Baths
- 3 Cars
- 1 Level
Solstice - The Bentley, Lot 45
12012 Norfolk Dr, Pasco, WA 99301
- View floorplan
- Status: Sold
- 2571
- 3
- 3
- 3
- Master on Main
- 2571 Sq. Ft.
- 3 Beds
- 3 Baths
- 3 Cars
- Master on Main
Solstice - The Malone, Lot 14
6105 Road 119, Pasco, WA 99301
- View floorplan
- Status: Sold
- 2411
- 4
- 3
- 3
- 1
- 2411 Sq. Ft.
- 4 Beds
- 3 Baths
- 3 Cars
- 1 Level
Solstice - The Malone, Lot 44
12008 Norfolk Dr, Pasco, WA 99301
- View floorplan
- Status: Sold
- 2411
- 3
- 3
- 3
- 1
- 2411 Sq. Ft.
- 3 Beds
- 3 Baths
- 3 Cars
- 1 Level
Solstice - The Bentley Phase 2, Lot 57
6016 Road 122, Pasco, WA 99301
- View floorplan
- Status: Sold
- 2571
- 3
- 3
- 3
- 1
- 2571 Sq. Ft.
- 3 Beds
- 3 Baths
- 3 Cars
- 1 Level
Solstice - The Siskiyou Phase 2, Lot 65
- View floorplan
- Status: Sold
- 2590
- 4
- 3
- 3
- Master on Main
- 2590 Sq. Ft.
- 4 Beds
- 3 Baths
- 3 Cars
- Master on Main
Solstice - The Malone, Lot 48
6212 Road 122, Pasco, WA 99301
- View floorplan
- Status: Sold
- 2411
- 3
- 3
- 3
- 1
- 2411 Sq. Ft.
- 3 Beds
- 3 Baths
- 3 Cars
- 1 Level
Solstice - The Reddington Phase 1, Lot 16
6013 Road 119, Pasco, WA 99301
- View floorplan
- Status: Sold
- 2957
- 5
- 3
- 3
- 2
- 2957 Sq. Ft.
- 5 Beds
- 3 Baths
- 3 Cars
- 2 Levels
Solstice Lot 42 - The Malone
11910 Norfolk Dr, Pasco, WA 99301
- View floorplan
- Status: Sold
- 2411
- 3
- 3
- 3
- 1
- 2411 Sq. Ft.
- 3 Beds
- 3 Baths
- 3 Cars
- 1 Level
- 2411 Sq. Ft.
- 4 Beds
- 3 Baths
- 3 Cars
- 1 Level
Solstice - The Malone Phase 2, Lot 85
5804 Flathead Ave, Pasco, WA 99301
- View floorplan
- Status: Under Construction
- 2411
- 4
- 3
- 3
- 1
- 2411 Sq. Ft.
- 4 Beds
- 3 Baths
- 3 Cars
- 1 Level
Solstice - The Malone Phase 2, Lot 60
6004 Road 122, Pasco, WA 99301
- View floorplan
- Status: Sold
- 2411
- 4
- 3
- 3
- 1
- 2411 Sq. Ft.
- 4 Beds
- 3 Baths
- 3 Cars
- 1 Level
Solstice - The Bentley Phase 2, Lot 64
5820 Road 122, Pasco, Washington 99301
- View floorplan
- Status: Sold
- 2571
- 3
- 3
- 3
- 1
- 2571 Sq. Ft.
- 3 Beds
- 3 Baths
- 3 Cars
- 1 Level
Solstice - The Malone Phase 2, Lot 98
12005 Vincenzo Dr, Pasco, WA 99301
- View floorplan
- Status: Under Construction
- 2411
- 4
- 3
- 3
- 1
- 2411 Sq. Ft.
- 4 Beds
- 3 Baths
- 3 Cars
- 1 Level
Solstice - The Bentley Phase 2, Lot 82
5805 Road 122, Pasco, WA 99301
- View floorplan
- Status: Move-In Ready
- 2571
- 3
- 3
- 3
- 1
- 2571 Sq. Ft.
- 3 Beds
- 3 Baths
- 3 Cars
- 1 Level
Solstice - The Siskiyou Phase 2, Lot 92
5709 Flathead Ave, Pasco, WA 99301
- View floorplan
- Status: Under Construction
- 2590
- 4
- 3
- 3
- Master on Main
- 2590 Sq. Ft.
- 4 Beds
- 3 Baths
- 3 Cars
- Master on Main
Solstice - The Bentley Phase 2, Lot 99
12101 Vincenzo Dr, Pasco, WA 99301
- View floorplan
- Status: Move-In Ready
- 2571
- 3
- 3
- 3
- 1
- 2571 Sq. Ft.
- 3 Beds
- 3 Baths
- 3 Cars
- 1 Level
Solstice - The Malone Phase 2, Lot 71
5706 Road 122, Pasco, WA 99301
- View floorplan
- Status: Under Construction
- 2411
- 4
- 3
- 3
- 1
- 2411 Sq. Ft.
- 4 Beds
- 3 Baths
- 3 Cars
- 1 Level
Solstice - The Reddington Phase 1, Lot 19
11906 Dunsmuir Dr, Pasco, WA 99301
- View floorplan
- Status: Sold
- 2957
- 5
- 3
- 3
- 2
- 2957 Sq. Ft.
- 5 Beds
- 3 Baths
- 3 Cars
- 2 Levels
Solstice - The Reddington Phase 1, Lot 28
12014 Nottingham Dr, Pasco, WA 99301
- View floorplan
- Status: Sold
- 2957
- 5
- 3
- 3
- 2
- 2957 Sq. Ft.
- 5 Beds
- 3 Baths
- 3 Cars
- 2 Levels
Solstice 41 - The Bentley
11906 Norfolk Dr, Pasco, WA 99301
- View floorplan
- Status: Sold
- 2571
- 3
- 3
- 3
- 1
- 2571 Sq. Ft.
- 3 Beds
- 3 Baths
- 3 Cars
- 1 Level
Solstice 43 - The Bentley
12004 Norfolk Dr, Pasco, WA 99301
- View floorplan
- Status: Sold
- 2571
- 3
- 3
- 3
- 1
- 2571 Sq. Ft.
- 3 Beds
- 3 Baths
- 3 Cars
- 1 Level
Solstice - The Bentley Phase 2, Lot 97
12001 Vincenzo Dr, Pasco, WA 99301
- View floorplan
- Status: Under Construction
- 2571
- 3
- 3
- 3
- 1
- 2571 Sq. Ft.
- 3 Beds
- 3 Baths
- 3 Cars
- 1 Level
Solstice 49 - The Bentley
6208 Road 122, Pasco, WA 99301
- View floorplan
- Status: Sold
- 2571
- 3
- 3
- 3
- 1
- 2571 Sq. Ft.
- 3 Beds
- 3 Baths
- 3 Cars
- 1 Level
Solstice - The Bentley Phase 2, Lot 73
5620 Road 122, Pasco, WA 99301
- View floorplan
- Status: Sold
- 2571
- 3
- 3
- 3
- 1
- 2571 Sq. Ft.
- 3 Beds
- 3 Baths
- 3 Cars
- 1 Level
Solstice 52 - The Malone
6114 Road 122, Pasco, WA 99301
- View floorplan
- Status: Sold
- 2411
- 3
- 3
- 3
- 1
- 2411 Sq. Ft.
- 3 Beds
- 3 Baths
- 3 Cars
- 1 Level
Solstice - The Bentley Phase 1, Lot 18
11902 Dunsmuir Dr, Pasco, WA 99301
- View floorplan
- Status: Sold
- 2571
- 3
- 3
- 3
- 1
- 2571 Sq. Ft.
- 3 Beds
- 3 Baths
- 3 Cars
- 1 Level
Solstice - The Bentley Phase 1, Lot 12
6113 Road 119, Pasco, WA 99301
- View floorplan
- Status: Sold
- 2571
- 3
- 3
- 3
- 1
- 2571 Sq. Ft.
- 3 Beds
- 3 Baths
- 3 Cars
- 1 Level
Solstice - The Reddington Phase 1, Lot 31
12021 Nottingham Dr, Pasco, WA 99301
- View floorplan
- Status: Sold
- 2957
- 5
- 3
- 3
- 2
- 2957 Sq. Ft.
- 5 Beds
- 3 Baths
- 3 Cars
- 2 Levels
Solstice - The Bentley Phase 2, Lot 70
5710 Road 122, Pasco, WA 99301
- View floorplan
- Status: Under Construction
- 2571
- 3
- 3
- 3
- 1
- 2571 Sq. Ft.
- 3 Beds
- 3 Baths
- 3 Cars
- 1 Level
Solstice - The Shasta Phase 2, Lot 68
5804 Road 122, Pasco, WA 99301
- View floorplan
- Status: Move-In Ready
- 2855
- 5
- 3
- 3
- 2
- 2855 Sq. Ft.
- 5 Beds
- 3 Baths
- 3 Cars
- 2 Levels
Solstice - The Reddington Phase 1, Lot 11
6117 Road 119, Pasco, WA 99301
- View floorplan
- Status: Sold
- 2957
- 5
- 3
- 3
- 2
- 2957 Sq. Ft.
- 5 Beds
- 3 Baths
- 3 Cars
- 2 Levels
Solstice - The Sandoval, Lot 39
11911 Nottingham Dr, Pasco, WA 99301
- View floorplan
- Status: Sold
- 3070
- 3
- 3
- 3
- 1
- 3070 Sq. Ft.
- 3 Beds
- 3 Baths
- 3 Cars
- 1 Level
Solstice - The Sandoval, Lot 13
6109 Road 119, Pasco, WA 99301
- View floorplan
- Status: Sold
- 3070
- 3
- 3
- 3
- 1
- 3070 Sq. Ft.
- 3 Beds
- 3 Baths
- 3 Cars
- 1 Level
Solstice - The Sandoval, Lot 50
6204 Road 122, Pasco, WA 99301
- View floorplan
- Status: Sold
- 3070
- 3
- 3
- 3
- 1
- 3070 Sq. Ft.
- 3 Beds
- 3 Baths
- 3 Cars
- 1 Level
Solstice - The Sandoval, Lot 53
6110 Road 122, Pasco, WA 99301
- View floorplan
- Status: Sold
- 3070
- 3
- 3
- 3
- 1
- 3070 Sq. Ft.
- 3 Beds
- 3 Baths
- 3 Cars
- 1 Level
Solstice - The Chase Phase 2, Lot 103
12118 Buckingham Dr, Pasco, WA 99301
- View floorplan
- Status: Sold
- 2092
- 3
- 2
- 3
- 1
- 2092 Sq. Ft.
- 3 Beds
- 2 Baths
- 3 Cars
- 1 Level
Solstice - The Tahoma Phase 2, Lot 113
12001 Dunsmuir Dr, Pasco, WA 99301
- View floorplan
- Status: Sold
- 1906
- 3
- 2
- 3
- 1
- 1906 Sq. Ft.
- 3 Beds
- 2 Baths
- 3 Cars
- 1 Level

