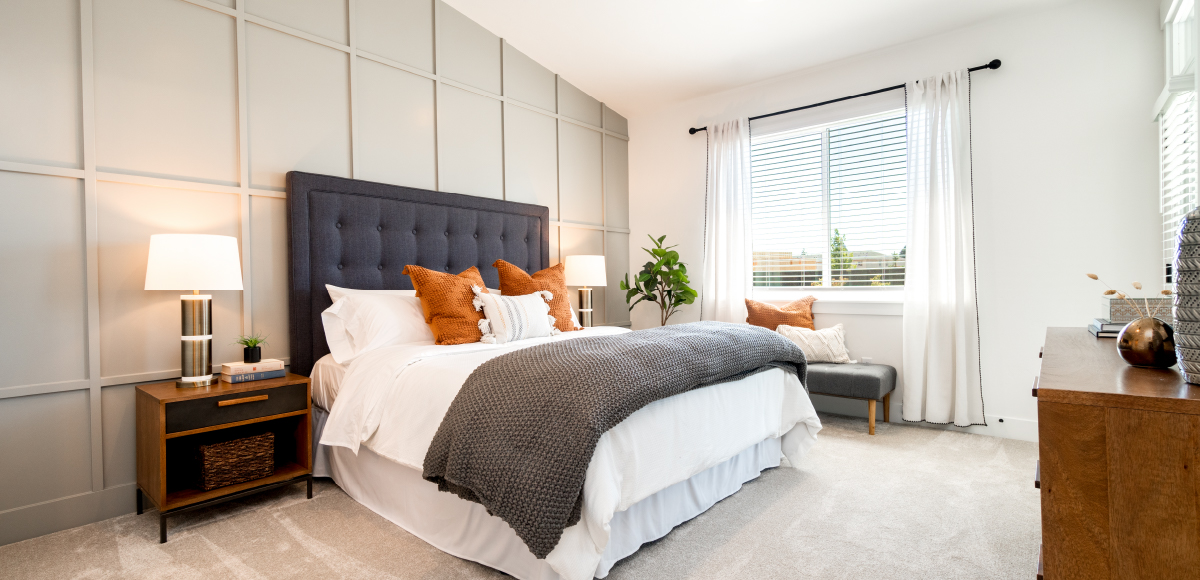
The Benefits of Choosing a First Floor Primary Suite With Pahlisch Homes
The primary suite of any home should be a special oasis. It’s where you can unwind, reset, and find some calm in the chaos. A first floor primary suite takes that to the next level. At Pahlisch Homes, we’ve spent decades perfecting our award-winning floor plans to meet the needs of people at all stages of their lives. And whatever stage you’re currently in, this floor plan offers benefits like convenience and increased home value.
Defining the First Floor Primary Suite and Its Many Benefits
A first floor primary suite—also known as an owner’s or master suite—specifically refers to a home where the primary bedroom is on the main level.
In general, we know many things go into making a home buying decision—from the surrounding community down to the countertops. But, by sharing the benefits of a first floor primary suite, our buyers can feel more informed in their choice.
The main benefits include:
Ease and convenience
We’ll be honest: it’s called a “living room” for a reason. That—and the kitchen—is where most of us do much of our living. These high traffic areas, including places like home offices, are located on the first floor of most homes. The reason? Ease and convenience.
If a primary suite is on the main floor, inhabitants have quick access to the main areas—a particular bonus if the thought of going up and down stairs all day seems cumbersome. There can be many reasons why this convenience is attractive, including quick access to a first floor office, ease of home entertainment, and access for those who prefer to skip the stairs.
Multi-generational living
Multi-generational living has increased in America over the last few years. In fact, the number of people living in a household with multiple generations has quadrupled in the last decade. The motivations for this vary from affordability and environmental consciousness to additional support with young children. Having a first floor primary suite provides a slightly removed space for the owner (in this case, parents, grandparents, etc.) and supports this type of living.
And if you have children (whether older or younger), with the primary suite on the main level and the children’s rooms upstairs, everyone has more space, privacy, and independence.
Flexibility in livability
Perhaps more importantly, a first floor owner’s suite allows for greater flexibility. Maybe you’re looking for your forever home and anticipate stairs being a problem as you age. Or, maybe you’re looking for flexibility in the second-level living areas. Whatever your future phases hold, having the primary suite located on the main level gives you endless options.
Resale value
At a time when home inventory levels continue to drop, any popular home features only increase demand. The previous benefits of a first floor primary suite are all contributing factors to this floor plan’s popularity. And, with that demand, owning a home can translate into added resale value for you down the road—an attractive quality when investing in a new home.

Pahlisch Floor Plans With a First Floor Primary Suite
Since 1983, we’ve won hundreds of awards for our quality designs and homes. Included in those designs are some of our most desired homes with a first floor primary suite—the “Everett” and the “Arcadia.”
Everett
The Everett is currently one of our more popular plans. It’s a low-maintenance cottage that has ample space (2,141 sq. ft.) without feeling overwhelming. Like any cottage, this home has the garage in the back of the home that’s accessible by the alley. In addition to the three bedrooms, it includes a flex space loft—a personal favorite with our homeowners. The primary suite on the main floor is conveniently located near the stairs. It also features spacious walk-in closets, a spa-like primary bathroom with walk-in shower, and a luxurious soaking tub.
If you’re interested in seeing the Everett, you can tour our two model homes in Northeast Bend, OR at Petrosa and Westside Bend, OR at Treeline.

Arcadia
The Arcadia floor plan is another low-maintenance cottage perfect for everyone from young families looking to grow to retirees looking to downsize. Slightly smaller than the Everett, this plan sits at 2,010 sq. ft. and includes three bedrooms and a flexible loft space. The primary suite is near the staircase and laundry area on the main level, giving inhabitants convenient access to the most-used rooms. Unlike the Everett, the Arcadia features a slightly smaller dining space with no detached island.
If you’re interested in seeing the Arcadia, you can tour a model in Hillsboro, OR at Rosedale Parks.

A First Floor Primary Suite Takes Pahlisch Living To The Next Level
We know many factors come into play when deciding which floor plan to choose. A first floor primary suite is an incredible option for any stage of life, with benefits like making tasks more convenient and accessible, providing flexible living, and possibly increasing resale value. Contact a Pahlisch New Home Specialist today to schedule a tour or find a first floor primary suite home near you!
For more information about Pahlisch’s home features, sign up for our newsletter and like/follow/share us on social media.

