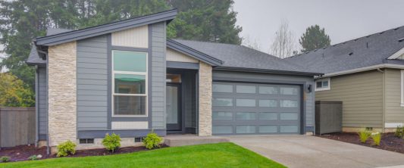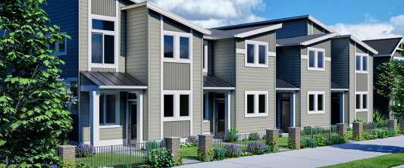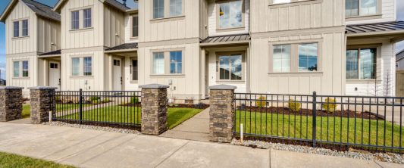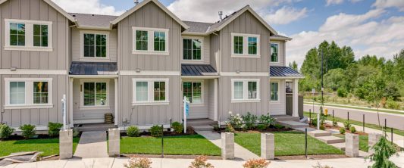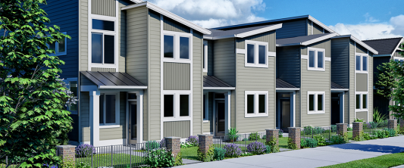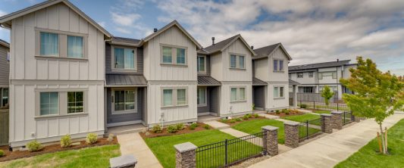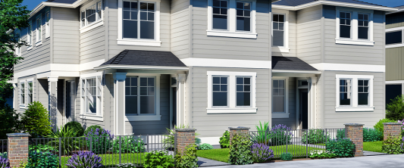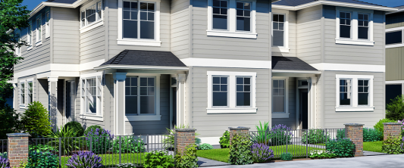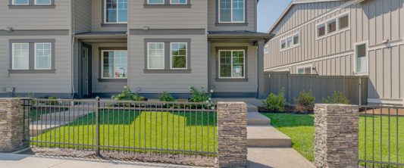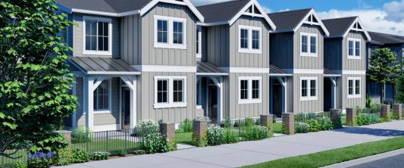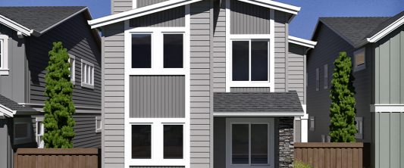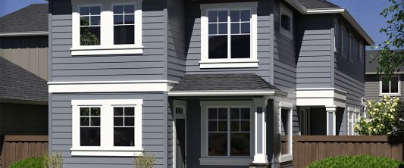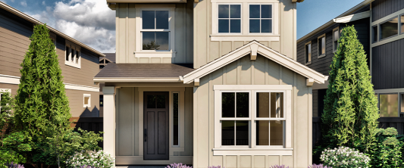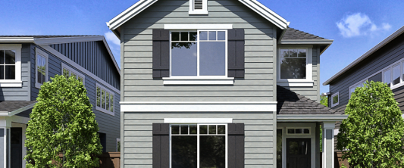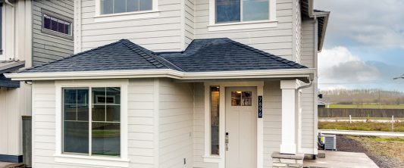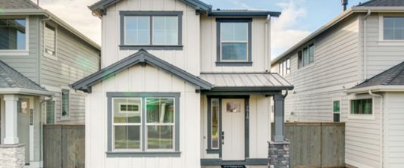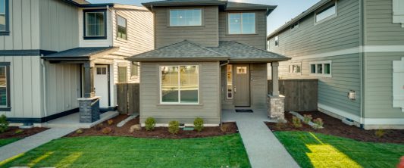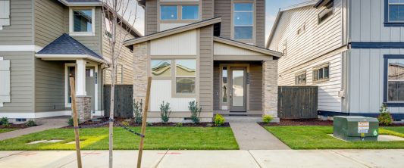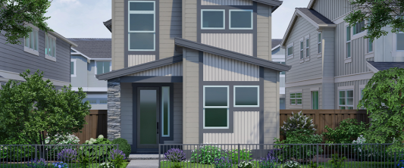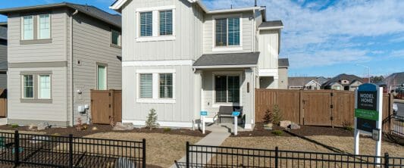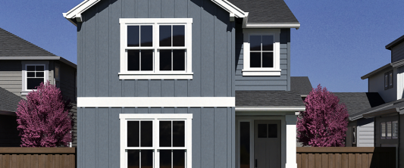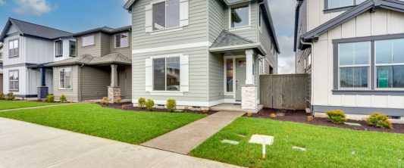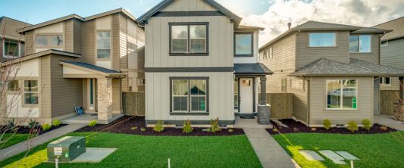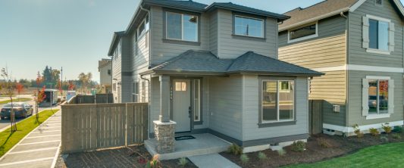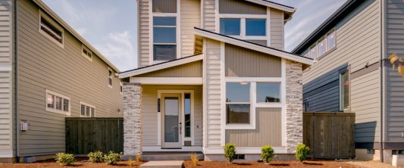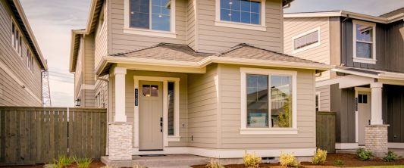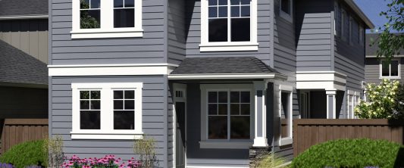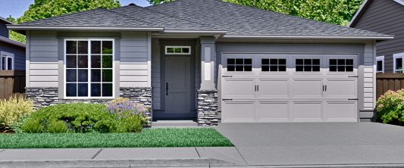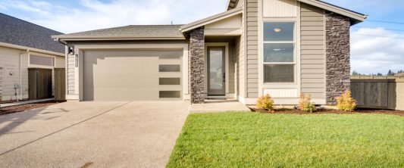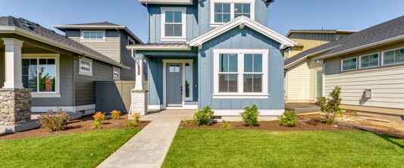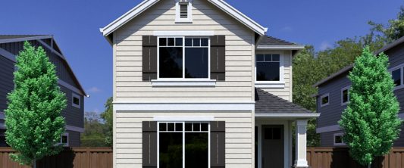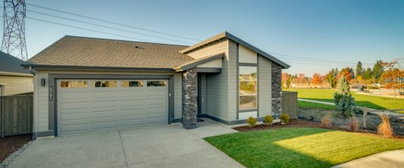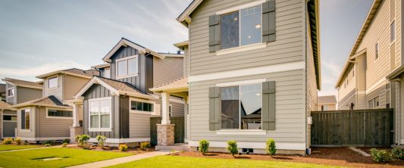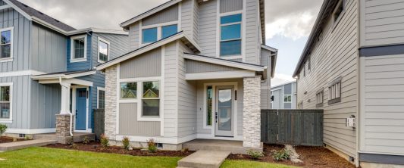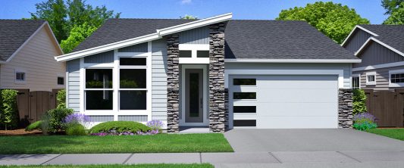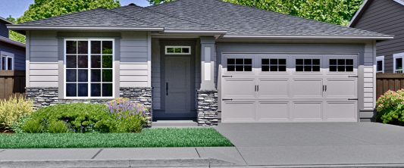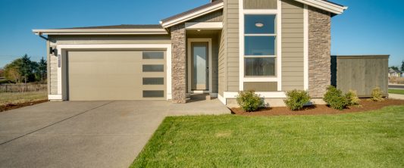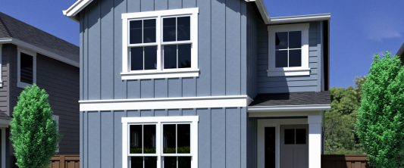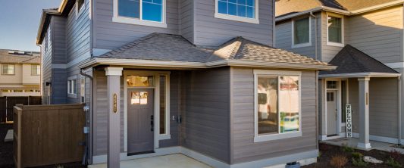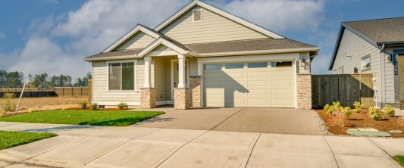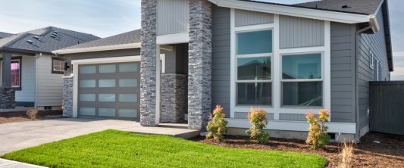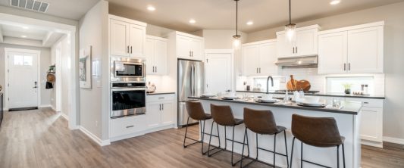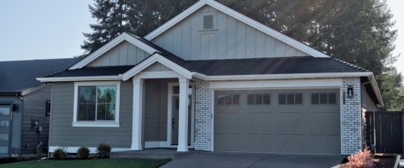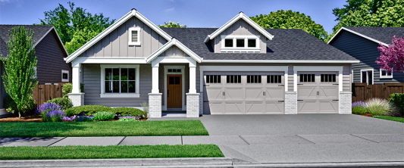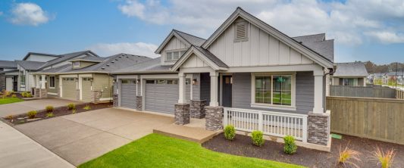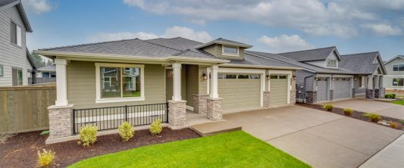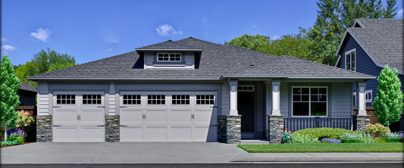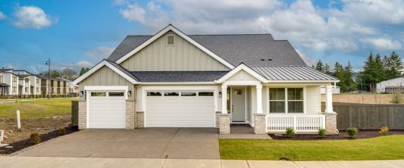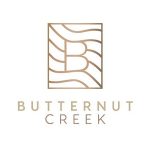
By Appointment Only
Butternut Creek
7372 SE Benedict St, Hillsboro, OR 97123 (directions)
ArrayAbout Butternut Creek
Located among the farmlands, golf courses, and vineyards of Hillsboro Oregon is the Butternut Creek community. Those who call this place home are minutes from Downtown Hillsboro and the Butternut Creek Park and a quick commute to Downtown Portland. For those traveling for business or pleasure, the Portland International Airport is just 25 miles away. This community incorporates the beauty of the surrounding area with high-end amenities synonymous with Pahlisch Homes.
Community Amenities
If you want the convenience and excitement of the city with the peaceful atmosphere of wine country, this community satisfies both needs. Centrally located from the I-5 corridor, this community is close enough to downtown Portland for a fast commute but just far enough from the bustle of the city to enjoy the surrounding Chehalem Mountains. Butternut Creek is part of Oregon’s largest master-planned community and features neighborhood parks, trails, sports courts, splash pad, and community pavilion with tables and benches. Community members here are minutes away from local shopping and dining in Hillsboro and surrounding trails and paths.
Butternut Creek Homes
Butternut Creek’s final phases of homes for sale feature single-family homes built in traditional lines with Pacific Northwest craftsman touches. Key features, like spacious great rooms and luxury primary suites, make these homes as comfortable as they are beautiful––perfect for individuals and families alike.
Imagine enjoying a cup of coffee from your covered front porch, taking in the peaceful neighborhood. Or coming back to your spacious kitchen for a home-cooked meal after a day of work or play. Homes in this community have high-end features like luxury vinyl tile flooring, LED under cabinet lighting, and smart home integrations. Butternut Creek is your peaceful retreat from city life.
Download Community Info
- 1746 Sq. Ft.
- 3 Beds
- 2 Baths
- 2 Cars
- 1 Level
- 1746 Sq. Ft.
- 3 Beds
- 2 Baths
- 2 Cars
- 1 Level
- 1992 Sq. Ft.
- 3 Beds
- 2 Baths
- 2 Cars
- 1 Level
- 2696 Sq. Ft.
- 5 Beds
- 3 Baths
- 3 Cars
- Master on Main
- 2696 Sq. Ft.
- 5 Beds
- 3 Baths
- 3 Cars
- Master on Main
Butternut Creek Phase 6 Lot 368 - The Drake
5772 SE 78TH AVE, Hillsboro, OR 97123
- View floorplan
- Status: Sold
- 1716
- 3
- 2.5
- 2
- 2
- 1716 Sq. Ft.
- 3 Beds
- 2.5 Baths
- 2 Cars
- 2 Levels
Butternut Creek - The Chadwick, Lot 469
7372 SE Benedict St, Hillsboro, OR 97123
- View floorplan
- Status: Model Home
- 1992
- 3
- 2
- 2
- 1
- 1992 Sq. Ft.
- 3 Beds
- 2 Baths
- 2 Cars
- 1 Level
Butternut Creek Phase 6 Lot 356 - The Cayman
5726 SE 79TH AVE, Hillsboro, OR 97123
- View floorplan
- Status: Sold
- 1746
- 3
- 2
- 2
- 1
- 1746 Sq. Ft.
- 3 Beds
- 2 Baths
- 2 Cars
- 1 Level
Butternut Creek - The Pioneer Townhome (Middle), Lot 326
7935 SE VERMONT ST, Hillsboro, OR 97123
- View floorplan
- Status: Sold
- 1520
- 3
- 2.5
- 2
- 2
- 1520 Sq. Ft.
- 3 Beds
- 2.5 Baths
- 2 Cars
- 2 Levels
Butternut Creek - The Pioneer Townhome (Middle), Lot 327
7923 SE VERMONT ST, Hillsboro, OR 97123
- View floorplan
- Status: Sold
- 1520
- 3
- 2.5
- 2
- 2
- 1520 Sq. Ft.
- 3 Beds
- 2.5 Baths
- 2 Cars
- 2 Levels
Butternut Creek - The Pioneer Townhome (Middle), Lot 322
7983 SE VERMONT ST, Hillsboro, OR 97123
- View floorplan
- Status: Sold
- 1520
- 3
- 2.5
- 2
- 2
- 1520 Sq. Ft.
- 3 Beds
- 2.5 Baths
- 2 Cars
- 2 Levels
Butternut Creek - The Pioneer Townhome (Middle), Lot 323
7971 SE VERMONT ST, Hillsboro, OR 97123
- View floorplan
- Status: Sold
- 1520
- 3
- 2.5
- 2
- 2
- 1520 Sq. Ft.
- 3 Beds
- 2.5 Baths
- 2 Cars
- 2 Levels
Butternut Creek - The Pioneer, Lot 330
7887 SE VERMONT ST, Hillsboro, OR 97123
- View floorplan
- Status: Sold
- 1520
- 3
- 2.5
- 2
- 2
- 1520 Sq. Ft.
- 3 Beds
- 2.5 Baths
- 2 Cars
- 2 Levels
Butternut Creek - The Pioneer, Lot 331
7875 SE VERMONT ST, Hillsboro, OR 97123
- View floorplan
- Status: Sold
- 1520
- 3
- 2.5
- 2
- 2
- 1520 Sq. Ft.
- 3 Beds
- 2.5 Baths
- 2 Cars
- 2 Levels
Butternut Creek - The Tumalo TH, Lot 325
7947 SE VERMONT ST, Hillsboro, OR 97123
- View floorplan
- Status: Sold
- 1520
- 3
- 2.5
- 2
- 2
- 1520 Sq. Ft.
- 3 Beds
- 2.5 Baths
- 2 Cars
- 2 Levels
Butternut Creek - The Tumalo, Lot 328
7911 SE VERMONT ST, Hillsboro, OR 97123
- View floorplan
- Status: Sold
- 1520
- 3
- 2.5
- 2
- 2
- 1520 Sq. Ft.
- 3 Beds
- 2.5 Baths
- 2 Cars
- 2 Levels
Butternut Creek - The Tumalo, Lot 336
7815 SE VERMONT ST, Hillsboro, OR 97123
- View floorplan
- Status: Sold
- 1520
- 3
- 2.5
- 2
- 2
- 1520 Sq. Ft.
- 3 Beds
- 2.5 Baths
- 2 Cars
- 2 Levels
Butternut Creek - The Pioneer Townhome (Middle), Lot 334
7839 SE VERMONT ST, Hillsboro, OR 97123
- View floorplan
- Status: Sold
- 1520
- 3
- 2.5
- 2
- 2
- 1520 Sq. Ft.
- 3 Beds
- 2.5 Baths
- 2 Cars
- 2 Levels
Butternut Creek - The Magnolia, Lot 382
7702 SE LUMBERTON LN, Hillsboro, OR 97123
- View floorplan
- Status: Sold
- 1216
- 2
- 2
- 1
- 1
- 1216 Sq. Ft.
- 2 Beds
- 2 Baths
- 1 Car
- 1 Level
Butternut Creek - The Magnolia, Lot 384
7717 SE LUMBERTON LN, Hillsboro, OR 97123
- View floorplan
- Status: Sold
- 1216
- 2
- 2
- 1
- 1
- 1216 Sq. Ft.
- 2 Beds
- 2 Baths
- 1 Car
- 1 Level
Butternut Creek - The Magnolia, Lot 385
7705 SE LUMBERTON LN, Hillsboro, OR 97123
- View floorplan
- Status: Sold
- 1216
- 2
- 2
- 1
- 1
- 1216 Sq. Ft.
- 2 Beds
- 2 Baths
- 1 Car
- 1 Level
Butternut Creek - The Tumalo, Lot 332
7863 SE VERMONT ST, Hillsboro, OR 97123
- View floorplan
- Status: Sold
- 1520
- 3
- 2.5
- 2
- 2
- 1520 Sq. Ft.
- 3 Beds
- 2.5 Baths
- 2 Cars
- 2 Levels
Butternut Creek - The Tumalo, Lot 335
7827 SE Vermont St, Hillsboro, OR 97123
- View floorplan
- Status: Sold
- 1520
- 3
- 2.5
- 2
- 2
- 1520 Sq. Ft.
- 3 Beds
- 2.5 Baths
- 2 Cars
- 2 Levels
Butternut Creek 324 - The Tumalo (Left)
7959 SE VERMONT ST, Hillsboro, OR 97123
- View floorplan
- Status: Sold
- 1520
- 3
- 2.5
- 2
- 2
- 1520 Sq. Ft.
- 3 Beds
- 2.5 Baths
- 2 Cars
- 2 Levels
Butternut Creek - The Tumalo TH, Lot 339
7826 SE REDDINGTON ST, Hillsboro, OR 97123
- View floorplan
- Status: Sold
- 1520
- 3
- 2.5
- 2
- 2
- 1520 Sq. Ft.
- 3 Beds
- 2.5 Baths
- 2 Cars
- 2 Levels
Butternut Creek - The Tumalo, Lot 333
7851 SE VERMONT ST, Hillsboro, OR 97123
- View floorplan
- Status: Sold
- 1520
- 3
- 2.5
- 2
- 2
- 1520 Sq. Ft.
- 3 Beds
- 2.5 Baths
- 2 Cars
- 2 Levels
Butternut Creek - The Tumalo, Lot 329
7899 SE VERMONT ST, Hillsboro, OR 97123
- View floorplan
- Status: Completion
- 1520
- 3
- 2.5
- 2
- 2
- 1520 Sq. Ft.
- 3 Beds
- 2.5 Baths
- 2 Cars
- 2 Levels
Butternut Creek - The Magnolia, Lot 383
7714 SE LUMBERTON LN, Hillsboro, OR 97123
- View floorplan
- Status: Sold
- 1216
- 2
- 2
- 1
- 1
- 1216 Sq. Ft.
- 2 Beds
- 2 Baths
- 1 Car
- 1 Level
Butternut Creek - The Hixon TH, Lot 338
7812 SE REDDINGTON ST, Hillsboro, OR 97123
- View floorplan
- Status: Sold
- 1641
- 3
- 2.5
- 2
- 2
- 1641 Sq. Ft.
- 3 Beds
- 2.5 Baths
- 2 Cars
- 2 Levels
Butternut Creek 359 - The Tumalo TH (FPR)
5715 SE 79TH AVE, Hillsboro, OR 97123
- View floorplan
- Status: Sold
- 1520
- 3
- 2.5
- 2
- 2
- 1520 Sq. Ft.
- 3 Beds
- 2.5 Baths
- 2 Cars
- 2 Levels
Butternut Creek - The Drake Townhome, Lot 337
7803 SE VERMONT ST, Hillsboro, OR 97123
- View floorplan
- Status: Sold
- 1716
- 3
- 2.5
- 2
- 2
- 1716 Sq. Ft.
- 3 Beds
- 2.5 Baths
- 2 Cars
- 2 Levels
Butternut Creek 321 - The Hixon
7995 SE VERMONT ST, Hillsboro, OR 97123
- View floorplan
- Status: Sold
- 1641
- 3
- 2.5
- 2
- 2
- 1641 Sq. Ft.
- 3 Beds
- 2.5 Baths
- 2 Cars
- 2 Levels
Butternut Creek 358 - The Hixon Townhome (FPR)
5705 SE 79TH AVE, Hillsboro, OR 97123
- View floorplan
- Status: Sold
- 1641
- 3
- 2.5
- 2
- 2
- 1641 Sq. Ft.
- 3 Beds
- 2.5 Baths
- 2 Cars
- 2 Levels
Butternut Creek - The Drake, Lot 367
5784 SE 78TH AVE, Hillsboro, OR 97123
- View floorplan
- Status: Sold
- 1716
- 3
- 2.5
- 2
- 2
- 1716 Sq. Ft.
- 3 Beds
- 2.5 Baths
- 2 Cars
- 2 Levels
Butternut Creek - The Drake, Lot 369
5754 SE 78TH AVE, Hillsboro, OR 97123
- View floorplan
- Status: Sold
- 1716
- 3
- 2.5
- 2
- 2
- 1716 Sq. Ft.
- 3 Beds
- 2.5 Baths
- 2 Cars
- 2 Levels
Butternut Creek - The Drake, Lot 370
5740 SE 78TH AVE, Hillsboro, OR 97123
- View floorplan
- Status: Sold
- 1716
- 3
- 2.5
- 2
- 2
- 1716 Sq. Ft.
- 3 Beds
- 2.5 Baths
- 2 Cars
- 2 Levels
Butternut Creek -The Paisley, Lot 340
7840 SE REDDINGTON ST, Hillsboro, OR 97123
- View floorplan
- Status: Sold
- 1921
- 3
- 2.5
- 2
- 2
- 1921 Sq. Ft.
- 3 Beds
- 2.5 Baths
- 2 Cars
- 2 Levels
Butternut Creek - The Conifer, Lot 341
7854 SE REDDINGTON ST, Hillsboro, OR 97123
- View floorplan
- Status: Sold
- 2088
- 3
- 2.5
- 2
- 2
- 2088 Sq. Ft.
- 3 Beds
- 2.5 Baths
- 2 Cars
- 2 Levels
Butternut Creek - The Paisley, Lot 344
7896 SE REDDINGTON ST, Hillsboro, OR 97123
- View floorplan
- Status: Sold
- 1921
- 3
- 2.5
- 2
- 2
- 1921 Sq. Ft.
- 3 Beds
- 2.5 Baths
- 2 Cars
- 2 Levels
Butternut Creek - The Paisley, Lot 345
7910 SE REDDINGTON ST, Hillsboro, OR 97123
- View floorplan
- Status: Sold
- 1921
- 3
- 2.5
- 2
- 2
- 1921 Sq. Ft.
- 3 Beds
- 2.5 Baths
- 2 Cars
- 2 Levels
Butternut Creek - The Paisley, Lot 347
7938 SE REDDINGTON ST, Hillsboro, OR 97123
- View floorplan
- Status: Sold
- 1921
- 3
- 2.5
- 2
- 2
- 1921 Sq. Ft.
- 3 Beds
- 2.5 Baths
- 2 Cars
- 2 Levels
Butternut Creek - The Paisley, Lot 349
7966 SE REDDINGTON ST, Hillsboro, OR 97123
- View floorplan
- Status: Sold
- 1921
- 3
- 2.5
- 2
- 2
- 1921 Sq. Ft.
- 3 Beds
- 2.5 Baths
- 2 Cars
- 2 Levels
Butternut Creek - The Paisley, Lot 455
7235 SE Benedict St, Hillsboro, OR 97123
- View floorplan
- Status: Sold
- 1939
- 3
- 2.5
- 2
- 2
- 1939 Sq. Ft.
- 3 Beds
- 2.5 Baths
- 2 Cars
- 2 Levels
Butternut Creek -The Paisley, Lot 342
7868 SE REDDINGTON ST, Hillsboro, OR 97123
- View floorplan
- Status: Sold
- 1921
- 3
- 2.5
- 2
- 2
- 1921 Sq. Ft.
- 3 Beds
- 2.5 Baths
- 2 Cars
- 2 Levels
Butternut Creek 371 - The Drake
5722 SE 78TH AVE, Hillsboro, OR 97123
- View floorplan
- Status: Sold
- 1716
- 3
- 2.5
- 2
- 2
- 1716 Sq. Ft.
- 3 Beds
- 2.5 Baths
- 2 Cars
- 2 Levels
Butternut Creek -The Paisley, Lot 457
7261 SE Benedict St, Hillsboro, OR 97123
- View floorplan
- Status: Sold
- 1939
- 3
- 2.5
- 2
- 2
- 1939 Sq. Ft.
- 3 Beds
- 2.5 Baths
- 2 Cars
- 2 Levels
Butternut Creek -The Paisley, Lot 465
7365 SE Benedict Ave, Hillsboro, OR 97123
- View floorplan
- Status: Sold
- 1939
- 3
- 2.5
- 2
- 2
- 1939 Sq. Ft.
- 3 Beds
- 2.5 Baths
- 2 Cars
- 2 Levels
Butternut Creek -The Paisley, Lot 461
7313 SE Benedict St, Hillsboro, OR 97123
- View floorplan
- Status: Sold
- 1939
- 3
- 2.5
- 2
- 2
- 1939 Sq. Ft.
- 3 Beds
- 2.5 Baths
- 2 Cars
- 2 Levels
Butternut Creek - The Conifer, Lot 343
7882 SE REDDINGTON ST, Hillsboro, OR 97123
- View floorplan
- Status: Sold
- 2088
- 3
- 2.5
- 2
- 2
- 2088 Sq. Ft.
- 3 Beds
- 2.5 Baths
- 2 Cars
- 2 Levels
Butternut Creek - The Conifer, Lot 346
7924 SE REDDINGTON ST, Hillsboro, OR 97123
- View floorplan
- Status: Sold
- 2088
- 3
- 2.5
- 2
- 2
- 2088 Sq. Ft.
- 3 Beds
- 2.5 Baths
- 2 Cars
- 2 Levels
Butternut Creek - The Conifer, Lot 348
7952 SE REDDINGTON ST, Hillsboro, OR 97123
- View floorplan
- Status: Sold
- 2088
- 3
- 2.5
- 2
- 2
- 2088 Sq. Ft.
- 3 Beds
- 2.5 Baths
- 2 Cars
- 2 Levels
Butternut Creek - The Conifer, Lot 454
7223 SE Benedict St, Hillsboro, OR 97123
- View floorplan
- Status: Sold
- 2088
- 3
- 2.5
- 2
- 2
- 2088 Sq. Ft.
- 3 Beds
- 2.5 Baths
- 2 Cars
- 2 Levels
Butternut Creek - The Conifer, Lot 456
7249 SE Benedict St, Hillsboro, OR 97123
- View floorplan
- Status: Sold
- 2088
- 3
- 2.5
- 2
- 2
- 2088 Sq. Ft.
- 3 Beds
- 2.5 Baths
- 2 Cars
- 2 Levels
Butternut Creek - The Conifer, Lot 460
7301 SE Benedict St, Hillsboro, OR 97123
- View floorplan
- Status: Completion
- 2088
- 3
- 2.5
- 2
- 2
- 2088 Sq. Ft.
- 3 Beds
- 2.5 Baths
- 2 Cars
- 2 Levels
Butternut Creek - The Paisley, Lot 351
7994 SE Reddington St, Hillsboro, OR 97123
- View floorplan
- Status: Sold
- 1921
- 3
- 2.5
- 2
- 2
- 1921 Sq. Ft.
- 3 Beds
- 2.5 Baths
- 2 Cars
- 2 Levels
Butternut Creek - The Paisley, Lot 360
5727 SE 79TH AVE, Hillsboro, OR 97123
- View floorplan
- Status: Sold
- 1921
- 3
- 2.5
- 2
- 2
- 1921 Sq. Ft.
- 3 Beds
- 2.5 Baths
- 2 Cars
- 2 Levels
Butternut Creek - The Paisley, Lot 363
5763 SE 79TH AVE, Hillsboro, OR 97123
- View floorplan
- Status: Sold
- 1921
- 3
- 2.5
- 2
- 2
- 1921 Sq. Ft.
- 3 Beds
- 2.5 Baths
- 2 Cars
- 2 Levels
Butternut Creek - The Conifer, Lot 462
7325 SE Benedict St, Hillsboro, OR 97123
- View floorplan
- Status: Sold
- 2088
- 3
- 2.5
- 2
- 2
- 2088 Sq. Ft.
- 3 Beds
- 2.5 Baths
- 2 Cars
- 2 Levels
Butternut Creek - The Conifer, Lot 464
7353 SE Benedict St, Hillsboro, OR 97123
- View floorplan
- Status: Sold
- 2088
- 3
- 2.5
- 2
- 2
- 2088 Sq. Ft.
- 3 Beds
- 2.5 Baths
- 2 Cars
- 2 Levels
Butternut Creek - The Conifer, Lot 466
7379 SE Benedict St, Hillsboro, OR 97123
- View floorplan
- Status: Sold
- 2088
- 3
- 2.5
- 2
- 2
- 2088 Sq. Ft.
- 3 Beds
- 2.5 Baths
- 2 Cars
- 2 Levels
Butternut Creek -The Paisley, Lot 453
7209 SE Benedict St, Hillsboro, OR 97123
- View floorplan
- Status: Sold
- 1939
- 3
- 2.5
- 2
- 2
- 1939 Sq. Ft.
- 3 Beds
- 2.5 Baths
- 2 Cars
- 2 Levels
Butternut Creek -The Paisley, Lot 459
7287 SE Benedict St, Hillsboro, OR 97123
- View floorplan
- Status: Sold
- 1939
- 3
- 2.5
- 2
- 2
- 1939 Sq. Ft.
- 3 Beds
- 2.5 Baths
- 2 Cars
- 2 Levels
Butternut Creek -The Paisley, Lot 463
7339 SE Benedict St, Hillsboro, OR 97123
- View floorplan
- Status: Completion
- 1939
- 3
- 2.5
- 2
- 2
- 1939 Sq. Ft.
- 3 Beds
- 2.5 Baths
- 2 Cars
- 2 Levels
Butternut Creek - The Conifer, Lot 458
7379 SE Benedict St, Hillsboro, OR 97123
- View floorplan
- Status: Completion
- 2088
- 3
- 2.5
- 2
- 2
- 2088 Sq. Ft.
- 3 Beds
- 2.5 Baths
- 2 Cars
- 2 Levels
Butternut Creek Phase 6 Lot 372 - The Drake
5708 SE 78TH AVE, Hillsboro, OR 97123
- View floorplan
- Status: Sold
- 1716
- 3
- 2.5
- 2
- 2
- 1716 Sq. Ft.
- 3 Beds
- 2.5 Baths
- 2 Cars
- 2 Levels
Butternut Creek -The Paisley, Lot 467
7261 SE Benedict St, Hillsboro, OR 97123
- View floorplan
- Status: Sold
- 1939
- 3
- 2.5
- 2
- 2
- 1939 Sq. Ft.
- 3 Beds
- 2.5 Baths
- 2 Cars
- 2 Levels
Butternut Creek - The Cayman, Lot 376
5765 SE 78TH AVE, Hillsboro, OR 97123
- View floorplan
- Status: Sold
- 1746
- 3
- 2
- 2
- 1
- 1746 Sq. Ft.
- 3 Beds
- 2 Baths
- 2 Cars
- 1 Level
Butternut Creek - The Cayman, Lot 377
5785 SE 78TH AVE, Hillsboro, OR 97123
- View floorplan
- Status: Sold
- 1746
- 3
- 2
- 2
- 1
- 1746 Sq. Ft.
- 3 Beds
- 2 Baths
- 2 Cars
- 1 Level
Butternut Creek - The Paisley, Lot 362
5751 SE 79TH AVE, Hillsboro, OR 97123
- View floorplan
- Status: Sold
- 1921
- 3
- 2.5
- 2
- 2
- 1921 Sq. Ft.
- 3 Beds
- 2.5 Baths
- 2 Cars
- 2 Levels
Butternut Creek 361 - The Conifer
5739 SE 79TH AVE, Hillsboro, OR 97123
- View floorplan
- Status: Sold
- 2088
- 3
- 2.5
- 2
- 2
- 2088 Sq. Ft.
- 3 Beds
- 2.5 Baths
- 2 Cars
- 2 Levels
Butternut Creek - The Cayman, Lot 373
5701 SE 78TH AVE, Hillsboro, OR 97123
- View floorplan
- Status: Sold
- 1746
- 3
- 2
- 2
- 1
- 1746 Sq. Ft.
- 3 Beds
- 2 Baths
- 2 Cars
- 1 Level
Butternut Creek 350- The Conifer
7980 SE REDDINGTON ST, Hillsboro, OR 97123
- View floorplan
- Status: Sold
- 2088
- 3
- 2.5
- 2
- 2
- 2088 Sq. Ft.
- 3 Beds
- 2.5 Baths
- 2 Cars
- 2 Levels
Butternut Creek 364 -The Paisley
5775 SE 79TH AVE, Hillsboro, OR 97123
- View floorplan
- Status: Sold
- 1921
- 3
- 2.5
- 2
- 2
- 1921 Sq. Ft.
- 3 Beds
- 2.5 Baths
- 2 Cars
- 2 Levels
Butternut Creek - The Chadwick, Lot 375
5743 SE 78TH AVE, Hillsboro, OR 97123
- View floorplan
- Status: Sold
- 1992
- 3
- 2
- 2
- 1
- 1992 Sq. Ft.
- 3 Beds
- 2 Baths
- 2 Cars
- 1 Level
Butternut Creek - The Cayman, Lot 318
5975 SE 79TH AVE, Hillsboro, OR 97123
- View floorplan
- Status: Sold
- 1746
- 3
- 2
- 2
- 1
- 1746 Sq. Ft.
- 3 Beds
- 2 Baths
- 2 Cars
- 1 Level
Butternut Creek - The Cayman, Lot 320
5923 SE 79TH AVE, Hillsboro, OR 97123
- View floorplan
- Status: Sold
- 1746
- 3
- 2
- 2
- 1
- 1746 Sq. Ft.
- 3 Beds
- 2 Baths
- 2 Cars
- 1 Level
Butternut Creek - The Cayman, Lot 380
5849 SE 78TH AVE, Hillsboro, OR 97123
- View floorplan
- Status: Sold
- 1746
- 3
- 2
- 2
- 1
- 1746 Sq. Ft.
- 3 Beds
- 2 Baths
- 2 Cars
- 1 Level
Butternut Creek - The Cayman, Lot 477
7304 SE Benedict St, Hillsboro, OR 97123
- View floorplan
- Status: Sold
- 1746
- 3
- 2
- 2
- 1
- 1746 Sq. Ft.
- 3 Beds
- 2 Baths
- 2 Cars
- 1 Level
Butternut Creek - The Cayman, Lot 481
7142 SE Benedict St, Hillsboro, OR 97123
- View floorplan
- Status: Sold
- 1746
- 3
- 2
- 2
- 1
- 1746 Sq. Ft.
- 3 Beds
- 2 Baths
- 2 Cars
- 1 Level
Butternut Creek - The Marylhurst, Lot 386
5784 SE 77TH AVE, Hillsboro, OR 97123
- View floorplan
- Status: Sold
- 2283
- 3
- 2.5
- 2
- 2
- 2283 Sq. Ft.
- 3 Beds
- 2.5 Baths
- 2 Cars
- 2 Levels
Butternut Creek 365 - The Conifer
5787 SE 79TH AVE, Hillsboro, OR 97123
- View floorplan
- Status: Sold
- 2088
- 3
- 2.5
- 2
- 2
- 2088 Sq. Ft.
- 3 Beds
- 2.5 Baths
- 2 Cars
- 2 Levels
Butternut Creek 366 - The Paisley
5797 SE 79TH AVE, Hillsboro, OR 97123
- View floorplan
- Status: Sold
- 1921
- 3
- 2.5
- 2
- 2
- 1921 Sq. Ft.
- 3 Beds
- 2.5 Baths
- 2 Cars
- 2 Levels
Butternut Creek - The Cayman, Lot 470
5849 SE 78TH AVE, Hillsboro, OR 97123
- View floorplan
- Status: Sold
- 1746
- 3
- 2
- 2
- 1
- 1746 Sq. Ft.
- 3 Beds
- 2 Baths
- 2 Cars
- 1 Level
Butternut Creek - The Cayman, Lot 472
7304 SE Benedict St, Hillsboro, OR 97123
- View floorplan
- Status: Sold
- 1746
- 3
- 2
- 2
- 1
- 1746 Sq. Ft.
- 3 Beds
- 2 Baths
- 2 Cars
- 1 Level
Butternut Creek - The Cayman, Lot 479
7258 SE Benedict St, Hillsboro, OR 97123
- View floorplan
- Status: Sold
- 1746
- 3
- 2
- 2
- 1
- 1746 Sq. Ft.
- 3 Beds
- 2 Baths
- 2 Cars
- 1 Level
Butternut Creek - The Cayman, Lot 566
7033 SE Deline St, Hillsboro, OR 97123
- View floorplan
- Status: Move-In Ready
- 1746
- 3
- 2
- 2
- 1
- 1746 Sq. Ft.
- 3 Beds
- 2 Baths
- 2 Cars
- 1 Level
Butternut Creek - The Cayman, Lot 474
7258 SE Benedict St, Hillsboro, OR 97123
- View floorplan
- Status: Sold
- 1746
- 3
- 2
- 2
- 1
- 1746 Sq. Ft.
- 3 Beds
- 2 Baths
- 2 Cars
- 1 Level
Butternut Creek - The Cayman, Lot 565
7049 SE Deline St, Hillsboro, OR 97123
- View floorplan
- Status: Move-In Ready
- 1746
- 3
- 2
- 2
- 1
- 1746 Sq. Ft.
- 3 Beds
- 2 Baths
- 2 Cars
- 1 Level
Butternut Creek - The Chadwick, Lot 374
5723 SE 78TH AVE, Hillsboro, OR 97123
- View floorplan
- Status: Sold
- 1992
- 3
- 2
- 2
- 1
- 1992 Sq. Ft.
- 3 Beds
- 2 Baths
- 2 Cars
- 1 Level
Butternut Creek - The Chadwick, Lot 379
5827 SE 78TH AVE, Hillsboro, OR 97123
- View floorplan
- Status: Sold
- 1992
- 3
- 2
- 2
- 1
- 1992 Sq. Ft.
- 3 Beds
- 2 Baths
- 2 Cars
- 1 Level
Butternut Creek - The Marylhurst, Lot 381
5828 SE 77TH AVE, Hillsboro, OR 97123
- View floorplan
- Status: Sold
- 2283
- 3
- 2.5
- 2
- 2
- 2283 Sq. Ft.
- 3 Beds
- 2.5 Baths
- 2 Cars
- 2 Levels
Butternut Creek - The Chadwick, Lot 473
7280 SE Benedict St, Hillsboro, OR 97123
- View floorplan
- Status: Sold
- 1992
- 3
- 2
- 2
- 1
- 1992 Sq. Ft.
- 3 Beds
- 2 Baths
- 2 Cars
- 1 Level
Butternut Creek - The Chadwick, Lot 476
7280 SE Benedict St, Hillsboro, OR 97123
- View floorplan
- Status: Completion
- 1992
- 3
- 2
- 2
- 1
- 1992 Sq. Ft.
- 3 Beds
- 2 Baths
- 2 Cars
- 1 Level
Butternut Creek - The Cayman, Lot 530
7047 SE Madrone St, Hillsboro, OR 97123
- View floorplan
- Status: Sold
- 1746
- 3
- 2
- 2
- 1
- 1746 Sq. Ft.
- 3 Beds
- 2 Baths
- 2 Cars
- 1 Level
Butternut Creek - The Chadwick, Lot 489
7369 SE Madrone St, Hillsboro, OR 97123
- View floorplan
- Status: Sold
- 1992
- 3
- 2
- 2
- 1
- 1992 Sq. Ft.
- 3 Beds
- 2 Baths
- 2 Cars
- 1 Level
Butternut Creek - The Cayman, Lot 242
5721 SE 80th Ave, Hillsboro, OR 97123
- View floorplan
- Status: Completion
- 1746
- 3
- 2
- 2
- 1
- 1746 Sq. Ft.
- 3 Beds
- 2 Baths
- 2 Cars
- 1 Level
- 1746 Sq. Ft.
- 3 Beds
- 2 Baths
- 2 Cars
- 1 Level
Butternut Creek 378 - The Chadwick
5807 SE 78TH AVE, Hillsboro, OR 97123
- View floorplan
- Status: Sold
- 1992
- 3
- 2
- 2
- 1
- 1992 Sq. Ft.
- 3 Beds
- 2 Baths
- 2 Cars
- 1 Level
Butternut Creek - The Cayman, Phase 14 Lot 572
6907 SE Deline St, Hillsboro, OR 97123
- View floorplan
- Status: Sold
- 1746
- 3
- 2
- 2
- Master on Main
- 1746 Sq. Ft.
- 3 Beds
- 2 Baths
- 2 Cars
- Master on Main
Butternut Creek - The Cayman, Lot 482
7179 SE Madrone St, Hillsboro, OR 97123
- View floorplan
- Status: Sold
- 1746
- 3
- 2
- 2
- 1
- 1746 Sq. Ft.
- 3 Beds
- 2 Baths
- 2 Cars
- 1 Level
- 1746 Sq. Ft.
- 3 Beds
- 2 Baths
- 2 Cars
- 1 Level
Butternut Creek - The Cayman, Phase 14 Lot 568
- View floorplan
- Status: Sold
- 1746
- 3
- 2
- 2
- Master on Main
- 1746 Sq. Ft.
- 3 Beds
- 2 Baths
- 2 Cars
- Master on Main
Butternut Creek - The Cayman, Lot 569
6973 SE Deline St, Hillsboro, OR 97123
- View floorplan
- Status: Sold
- 1746
- 3
- 2
- 2
- 1
- 1746 Sq. Ft.
- 3 Beds
- 2 Baths
- 2 Cars
- 1 Level
Butternut Creek - The Cayman, Phase 14 Lot 562
- View floorplan
- Status: Sold
- 1746
- 3
- 2
- 2
- Master on Main
- 1746 Sq. Ft.
- 3 Beds
- 2 Baths
- 2 Cars
- Master on Main
Butternut Creek - The Chadwick, Lot 486
7285 SE Madrone St, Hillsboro, OR 97123
- View floorplan
- Status: Sold
- 1992
- 3
- 2
- 2
- 1
- 1992 Sq. Ft.
- 3 Beds
- 2 Baths
- 2 Cars
- 1 Level
- 1992 Sq. Ft.
- 3 Beds
- 2 Baths
- 2 Cars
- 1 Level
Butternut Creek - The Cayman, Lot 577
- View floorplan
- Status: Under Construction
- 1746
- 3
- 2
- 2
- 1
- 1746 Sq. Ft.
- 3 Beds
- 2 Baths
- 2 Cars
- 1 Level
Butternut Creek - The Cayman, Lot 584
7708 SE Vermont St, Hillsboro, OR 97123
- View floorplan
- Status: Under Construction
- 1746
- 3
- 2
- 2
- 1
- 1746 Sq. Ft.
- 3 Beds
- 2 Baths
- 2 Cars
- 1 Level
Butternut Creek - The Chadwick, Lot 484
7233 SE Madrone St, Hillsboro, OR 97123
- View floorplan
- Status: Sold
- 1992
- 3
- 2
- 2
- 1
- 1992 Sq. Ft.
- 3 Beds
- 2 Baths
- 2 Cars
- 1 Level
Butternut Creek - The Chadwick, Lot 571
6929 SE Deline St, Hillsboro, OR 97123
- View floorplan
- Status: Sold
- 1992
- 3
- 2
- 2
- 1
- 1992 Sq. Ft.
- 3 Beds
- 2 Baths
- 2 Cars
- 1 Level
Butternut Creek - The Chadwick, Phase 13 Lot 583
- View floorplan
- Status: Under Construction
- 1992
- 3
- 2
- 2
- Master on Main
- 1992 Sq. Ft.
- 3 Beds
- 2 Baths
- 2 Cars
- Master on Main
Butternut Creek - The Chadwick, Lot 555
6954 SE Madrone St, Hillsboro, OR 97123
- View floorplan
- Status: Sold
- 1992
- 3
- 2
- 2
- Master on Main
- 1992 Sq. Ft.
- 3 Beds
- 2 Baths
- 2 Cars
- Master on Main
Butternut Creek - The Cayman, Lot 578
- View floorplan
- Status: Under Construction
- 1746
- 3
- 2
- 2
- 1
- 1746 Sq. Ft.
- 3 Beds
- 2 Baths
- 2 Cars
- 1 Level
Butternut Creek - The Cayman, Lot 580
- View floorplan
- Status: Under Construction
- 1746
- 3
- 2
- 2
- 1
- 1746 Sq. Ft.
- 3 Beds
- 2 Baths
- 2 Cars
- 1 Level
- 1992 Sq. Ft.
- 3 Beds
- 2 Baths
- 2 Cars
- 1 Level
Butternut Creek - The Chadwick, Phase 14 Lot 564
- View floorplan
- Status: Sold
- 1992
- 3
- 2
- 2
- Master on Main
- 1992 Sq. Ft.
- 3 Beds
- 2 Baths
- 2 Cars
- Master on Main
Butternut Creek - The Chadwick, Phase 14 Lot 570
6951 SE Deline St, Hillsboro, OR 97123
- View floorplan
- Status: Sold
- 1992
- 3
- 2
- 2
- Master on Main
- 1992 Sq. Ft.
- 3 Beds
- 2 Baths
- 2 Cars
- Master on Main
Butternut Creek - The Hillmont, Lot 319
5951 SE 79TH AVE, Hillsboro, OR 97123
- View floorplan
- Status: Sold
- 2190
- 4
- 2
- 3
- 1
- 2190 Sq. Ft.
- 4 Beds
- 2 Baths
- 3 Cars
- 1 Level
Butternut Creek - The Hillmont, Lot 352
5802 SE 79TH AVE, Hillsboro, OR 97123
- View floorplan
- Status: Sold
- 2190
- 4
- 2
- 3
- 1
- 2190 Sq. Ft.
- 4 Beds
- 2 Baths
- 3 Cars
- 1 Level
Butternut Creek - The Hillmont, Lot 353
5782 SE 79TH AVE, Hillsboro, OR 97123
- View floorplan
- Status: Sold
- 2190
- 4
- 2
- 3
- 1
- 2190 Sq. Ft.
- 4 Beds
- 2 Baths
- 3 Cars
- 1 Level
Butternut Creek - The Hillmont, Lot 471
7326 SE Benedict St, Hillboro, OR 97123
- View floorplan
- Status: Sold
- 2190
- 4
- 2
- 3
- 1
- 2190 Sq. Ft.
- 4 Beds
- 2 Baths
- 3 Cars
- 1 Level
Butternut Creek - The Hillmont, Lot 316
5934 SE 79TH AVE, Hillsboro, OR 97123
- View floorplan
- Status: Sold
- 2190
- 4
- 2
- 3
- 1
- 2190 Sq. Ft.
- 4 Beds
- 2 Baths
- 3 Cars
- 1 Level
Butternut Creek - The Chadwick, Lot 581
- View floorplan
- Status: Under Construction
- 1992
- 3
- 2
- 2
- 1
- 1992 Sq. Ft.
- 3 Beds
- 2 Baths
- 2 Cars
- 1 Level
Butternut Creek - The Hillmont, Lot 241
5703 SE 80TH AVE, Hillboro, OR 97123
- View floorplan
- Status: Sold
- 2190
- 4
- 2
- 3
- 1
- 2190 Sq. Ft.
- 4 Beds
- 2 Baths
- 3 Cars
- 1 Level
Butternut Creek - The Hillmont, Lot 485
7259 SE Madrone St, Hillsboro, OR 97123
- View floorplan
- Status: Sold
- 2190
- 4
- 2
- 3
- 1
- 2190 Sq. Ft.
- 4 Beds
- 2 Baths
- 3 Cars
- 1 Level
Butternut Creek - The Hillmont, Lot 487
7315 SE Madrone St, Hillboro, OR 97123
- View floorplan
- Status: Sold
- 2190
- 4
- 2
- 3
- 1
- 2190 Sq. Ft.
- 4 Beds
- 2 Baths
- 3 Cars
- 1 Level
Butternut Creek - The Hillmont, Lot 488
7341 SE Madrone St, Hillboro, OR 97123
- View floorplan
- Status: Sold
- 2190
- 4
- 2
- 3
- 1
- 2190 Sq. Ft.
- 4 Beds
- 2 Baths
- 3 Cars
- 1 Level
Butternut Creek - The Hillmont, Lot 490
7315 SE Madrone St, Hillboro, OR 97123
- View floorplan
- Status: Sold
- 2190
- 4
- 2
- 3
- 1
- 2190 Sq. Ft.
- 4 Beds
- 2 Baths
- 3 Cars
- 1 Level
Butternut Creek - The Hillmont, Lot 528
7125 SE Madrone St, Hillsboro, OR 97123
- View floorplan
- Status: Sold
- 2190
- 4
- 2
- 3
- 1
- 2190 Sq. Ft.
- 4 Beds
- 2 Baths
- 3 Cars
- 1 Level
Butternut Creek - The Hillmont, Lot 561
7073 SE Madrone St, Hillboro, OR 97123
- View floorplan
- Status: Sold
- 2190
- 4
- 2
- 3
- 1
- 2190 Sq. Ft.
- 4 Beds
- 2 Baths
- 3 Cars
- 1 Level
Butternut Creek - The Hillmont, Lot 529
7341 SE Madrone St, Hillboro, OR 97123
- View floorplan
- Status: Sold
- 2190
- 4
- 2
- 3
- 1
- 2190 Sq. Ft.
- 4 Beds
- 2 Baths
- 3 Cars
- 1 Level
Butternut Creek - The Hillmont, Phase 14 Lot 558
- View floorplan
- Status: Sold
- 2190
- 4
- 2
- 3
- Master on Main
- 2190 Sq. Ft.
- 4 Beds
- 2 Baths
- 3 Cars
- Master on Main
Butternut Creek - The Hillmont, Phase 14 Lot 567
7017 SE Deline St, Hillsboro, OR 97123
- View floorplan
- Status: Sold
- 2190
- 4
- 2
- 3
- Master on Main
- 2190 Sq. Ft.
- 4 Beds
- 2 Baths
- 3 Cars
- Master on Main
- 2190 Sq. Ft.
- 4 Beds
- 2 Baths
- 3 Cars
- 1 Level
- 2190 Sq. Ft.
- 4 Beds
- 2 Baths
- 3 Cars
- 1 Level
Butternut Creek - The Hollister, Lot 554
6932 SE Madrone St, Hillsboro, OR 97123
- View floorplan
- Status: Sold
- 2696
- 5
- 3
- 3
- Master on Main
- 2696 Sq. Ft.
- 5 Beds
- 3 Baths
- 3 Cars
- Master on Main
Butternut Creek - The Hollister, Lot 556
6976 SE Madrone St, Hillsboro, OR 97123
- View floorplan
- Status: Sold
- 2696
- 5
- 3
- 3
- Master on Main
- 2696 Sq. Ft.
- 5 Beds
- 3 Baths
- 3 Cars
- Master on Main
Butternut Creek - The Hollister, Lot 559
7058 SE Madrone St, Hillsboro, OR 97123
- View floorplan
- Status: Sold
- 2696
- 5
- 3
- 3
- Master on Main
- 2696 Sq. Ft.
- 5 Beds
- 3 Baths
- 3 Cars
- Master on Main
Butternut Creek - The Hillmont, Lot 573
7440 SE Vermont St, Hillsboro, OR 97123
- View floorplan
- Status: Under Construction
- 2190
- 4
- 2
- 3
- 1
- 2190 Sq. Ft.
- 4 Beds
- 2 Baths
- 3 Cars
- 1 Level
Butternut Creek - The Hollister, Lot 582
- View floorplan
- Status: Sold
- 2696
- 5
- 3
- 3
- Master on Main
- 2696 Sq. Ft.
- 5 Beds
- 3 Baths
- 3 Cars
- Master on Main
Butternut Creek - The Hollister, Lot 587
- Status: Under Construction
- 2696
- 5
- 3
- 3
- Master on Main
- 2696 Sq. Ft.
- 5 Beds
- 3 Baths
- 3 Cars
- Master on Main
Butternut Creek - The Reddington, Lot 475
7236 SE Benedict St, Hillsboro, OR 97123
- View floorplan
- Status: Completion
- 2957
- 5
- 3
- 2
- 2
- 2957 Sq. Ft.
- 5 Beds
- 3 Baths
- 2 Cars
- 2 Levels
Butternut Creek - The Reddington, Lot 478
7236 SE Benedict St, Hillsboro, OR 97123
- View floorplan
- Status: Sold
- 2957
- 5
- 3
- 2
- 2
- 2957 Sq. Ft.
- 5 Beds
- 3 Baths
- 2 Cars
- 2 Levels
- 2696 Sq. Ft.
- 5 Beds
- 3 Baths
- 3 Cars
- Master on Main
- 2957 Sq. Ft.
- 5 Beds
- 3 Baths
- 2 Cars
- 2 Levels
Butternut Creek - The Reddington, Lot 588
7603 SE Treeline St, Hillsboro, OR 97123
- Status: Under Construction
- 2957
- 5
- 3
- 2
- 2
- 2957 Sq. Ft.
- 5 Beds
- 3 Baths
- 2 Cars
- 2 Levels
- 2957 Sq. Ft.
- 5 Beds
- 3 Baths
- 2 Cars
- 2 Levels
Butternut Creek - The Hollister, Lot 317
5962 SE 79TH AVE, Hillsboro, OR 97123
- View floorplan
- Status: Sold
- 2696
- 5
- 3
- 3
- 2
- 2696 Sq. Ft.
- 5 Beds
- 3 Baths
- 3 Cars
- 2 Levels
Butternut Creek - The Reddington, Lot 483
7207 SE Madrone St, Hillsboro, OR 97123
- View floorplan
- Status: Sold
- 2957
- 5
- 3
- 2
- 2
- 2957 Sq. Ft.
- 5 Beds
- 3 Baths
- 2 Cars
- 2 Levels
Butternut Creek - The Reddington, Phase 14 Lot 553
- View floorplan
- Status: Sold
- 2957
- 5
- 3
- 2
- 2
- 2957 Sq. Ft.
- 5 Beds
- 3 Baths
- 2 Cars
- 2 Levels
Butternut Creek - The Reddington, Phase 14 Lot 557
6998 SE Madrone St, Hillsboro, Oregon 97123
- View floorplan
- Status: Sold
- 2957
- 5
- 3
- 2
- 2
- 2957 Sq. Ft.
- 5 Beds
- 3 Baths
- 2 Cars
- 2 Levels
Butternut Creek - The Reddington, Lot 560
7080 SE Madrone St, Hillsboro, OR 97123
- View floorplan
- Status: Sold
- 2957
- 5
- 3
- 2
- 2
- 2957 Sq. Ft.
- 5 Beds
- 3 Baths
- 2 Cars
- 2 Levels
Butternut Creek - The Reddington, Lot 579
- View floorplan
- Status: Under Construction
- 2957
- 5
- 3
- 2
- 2
- 2957 Sq. Ft.
- 5 Beds
- 3 Baths
- 2 Cars
- 2 Levels
AGENT INFO
Farah Seibel at Pahlisch Real Estate
farahs@pahlischrealestate.com | (503)933-8897

