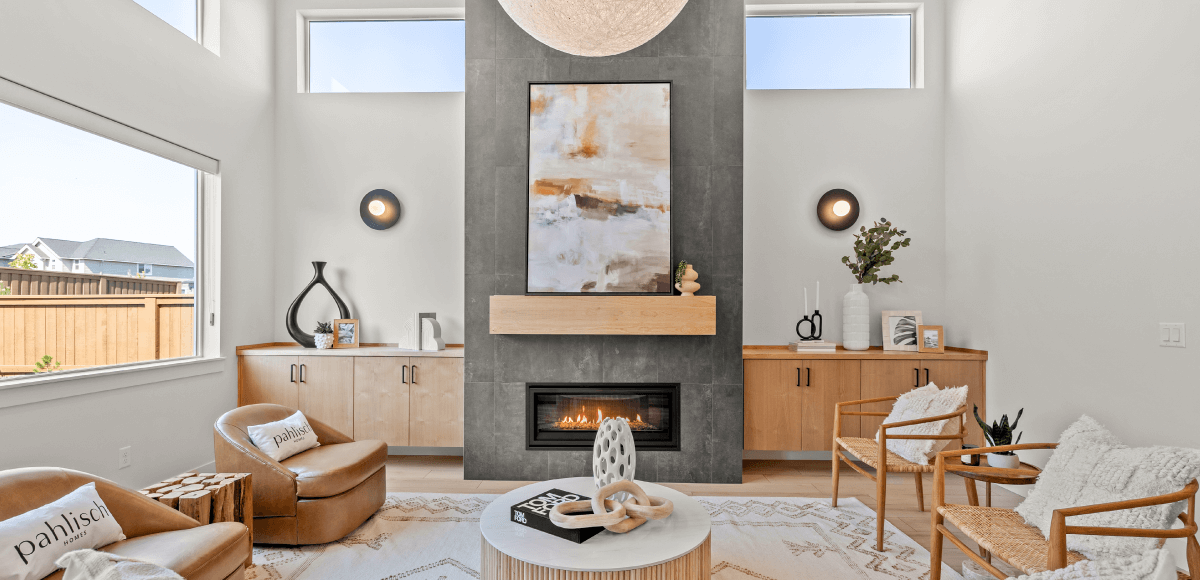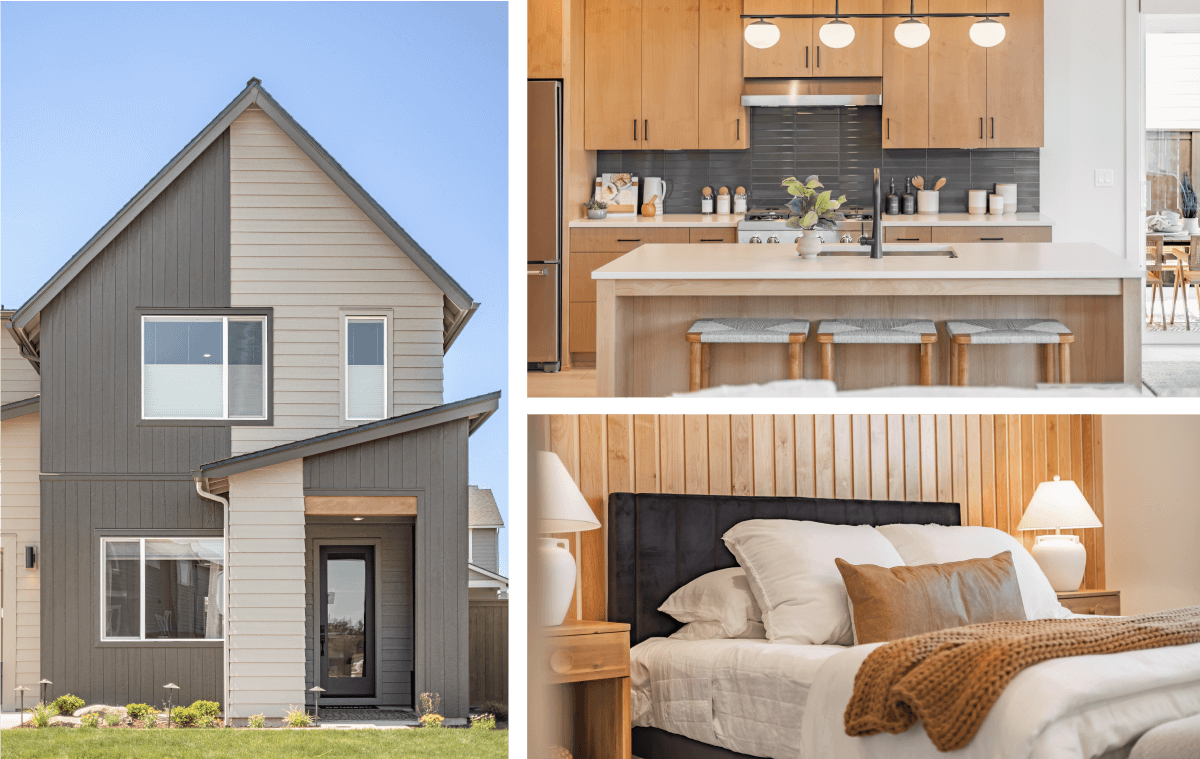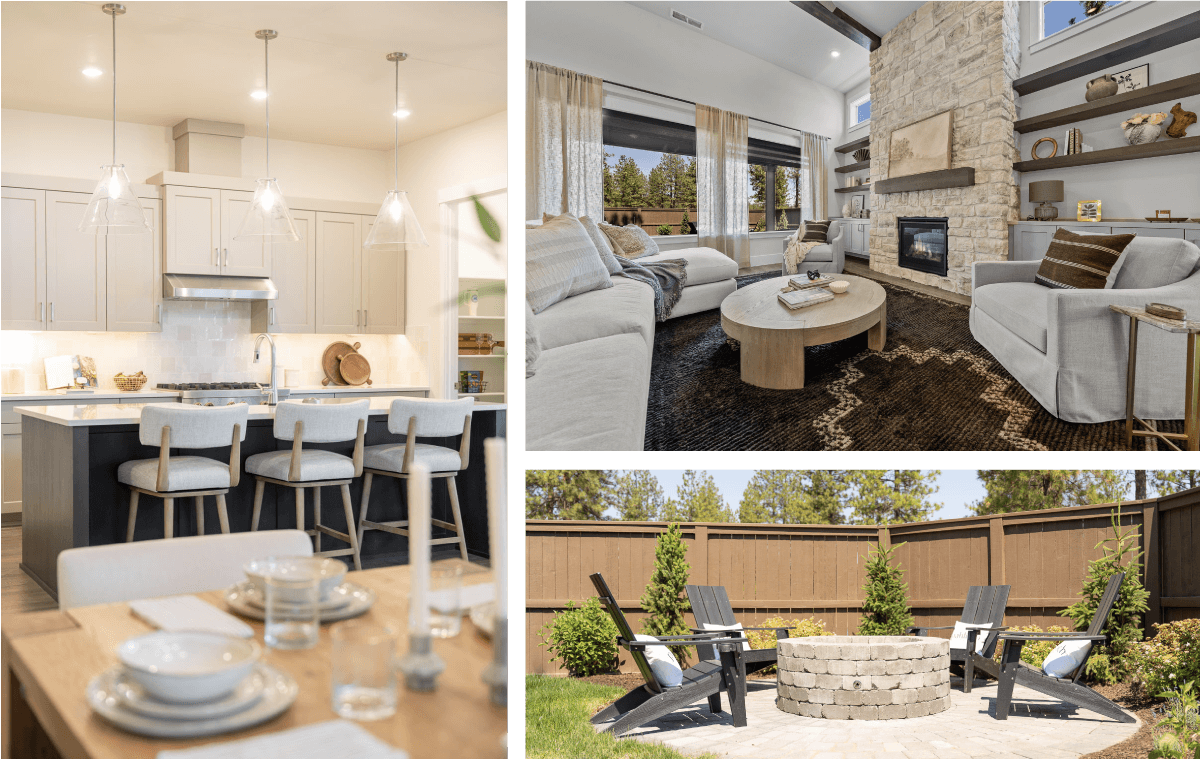
2024 COBA Tour of Homes with Pahlisch Homes
Pahlisch Homes is proud to show two homes in the 2024 Central Oregon Builders Association Tour of Homes!
See the Pahlisch homes on Tour
The Central Oregon Builders Association Tour of Homes spanned from July 14th – 23rd. Pahlisch Homes featured two homes and are excited showcase them below.
Petrosa – The Shasta

Petrosa is a flagship community by Pahlisch Homes in Northeast Bend. Packed with desirable amenities and a wide range of available home types, Petrosa is one of the most sought-after neighborhoods in Central Oregon. The Shasta is a large 2,855 sq. ft. two-level home with four bedrooms, two and a half baths, and a den.
This home features designer selections that you won’t find in any other Pahlisch home, including:
- Flooring: Hartco – Oak – Slow Living
- Carpet: Shaw – Ellis Bay – Studio Taupe
- Cabinets: Clear – Stained Alder
- Fireplace: Surface Art – Grand Central – Dark Gray 16×32
- Wall Paint Color: Sherwin Williams – SW7013 Ivory Lace
- Countertops: Silestone – Faro White
- Kitchen Backsplash: Surface Art – Thompson – Retro Black 2×12
- Lighting: Various Manufacturers – Custom
- Appliances: Kitchen Aid
- Main Shower Walls, Curb and Shower Pan: Surface Art – Aspen – Warm White
- Back Shower Wall Accent: Daltile – Dash – Oak
- Vanity Backsplash and Tub Wainscot: Emser Tile – Souvenir – Faro
- Primary Bath Countertops: Silestone – Sunlit Days – Faro White
Awarded best kitchen.
Tour the Shasta at Petrosa: 3005 NE Nipper Drive, Bend, OR 97701.
Collier – The Siskiyou

Collier is an exciting new home community in Westside Bend. But being in the heart of all the shopping, dining, entertainment and more, doesn’t mean you have to sacrifice style and luxury.
The Siskiyou is one of our exciting new floorplans, with 2,590 sqft., 4 bedrooms, 3 bathrooms, and a primary bedroom on the main level, we know you’ll fall in love with this new floorplan concept we’re excited to share with you.
This home is packed with extra special design features, such as fireplace masonry that goes to the ceiling, a vaulted ceiling in the primary suite, and an ultra-comfy media room. Designer features for this home include:
- Flooring: Abode Floors – Brushed Oak – Canyon Echo
- Carpet: Anderson Tuftex – Wanderer Calm
- Cabinets: Sherwin Williams – SW0037 Morris Room Gray
- Fireplace: Eldorado Stone – Rough Cut – Lorie Valley
- Wall Paint Color: Sherwin Williams – SW7035 Aesthetic White
- Countertops: Arizona Tile – Hana Sky
- Kitchen Backsplash: Arizona Tile – Flash Ivory 5×5
- Lighting: Various Manufacturers
- Appliances: Jenn Air
- Main Shower Walls: Surface Art – Vigo 2.0 – Bianco
- Vanity Backsplash: Emser – Souvenir – Faro Mosaic
- Primary Bath Countertops: Arizona Tile – Hana Sky
- Primary Bath Backsplash: Emser – Souvenir – Belem
- Shower Walls: Surface Art – Vigo 2.0 – Bianco
Awarded best primary suite.
Tour the Siskiyou at Collier: 3018 NW Celilo Lane, Bend, OR 97703
Visit all the Pahlisch homes on Tour and be entered to win an outdoor pizza oven prize. We can’t wait to show these homes to you!

