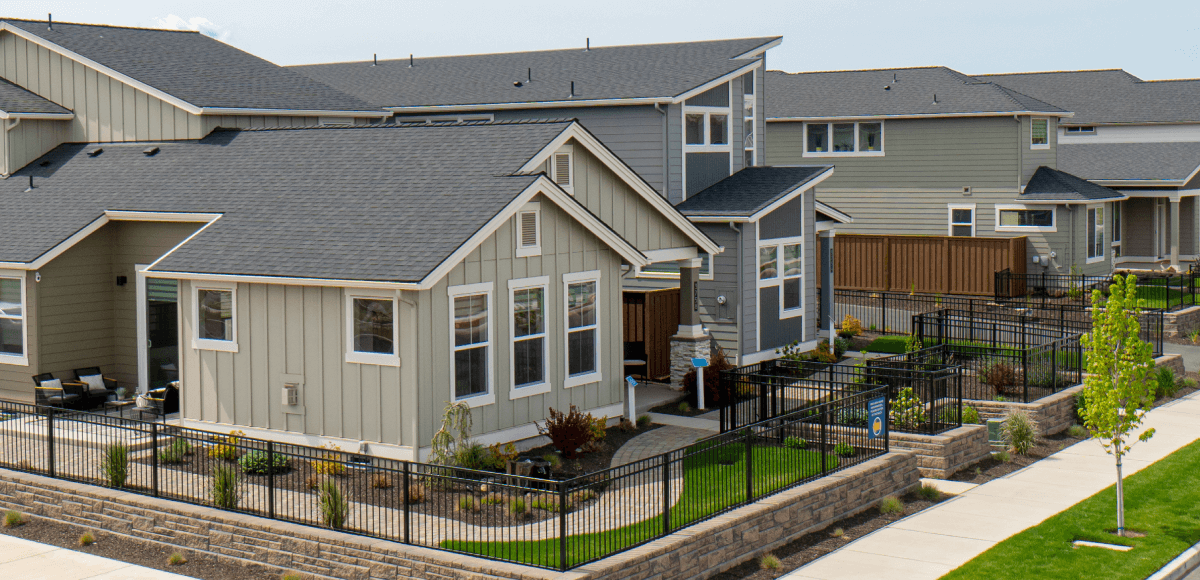
The Ultimate Blend of Comfort and Luxury: Pahlisch Cottage Homes 101
Somewhere along your homeownership journey, you might find yourself looking for a space that has all the features without the fuss. Pahlisch cottage homes are a comfortable, timeless solution, whether you’re taking the next growth step or downsizing. Today we’re exploring what makes a cottage home, why we choose this classic design, and where you can find cottages in our communities.
What Is a Cottage?
For those looking for a little more than a townhome and a little less than a single-family home, a cottage meets all the right criteria. With two to three bedrooms, two to two-and-a-half baths, and a one- to two-car garage, these homes clock in somewhere around 1,300 to 2,100 square feet. Despite their layouts being very similar, a key distinction between townhomes and cottages is that they do not have adjoining walls. Another charming feature of cottage-style homes is the rear-facing garage, which adds to the clean, modern look.

Why We Build Cottage Homes in Our Communities
Our teams have spent decades perfecting the right materials, layouts, designs, and features. This careful attention to detail is why our floor plans have gone on to win prestigious awards throughout Oregon and Washington. And something we think sets us apart are our cottage homes! Although these attractive floor plans aren’t available in every community, they’re an incredible option for families of all sizes.
We continue to integrate this design in our communities to give our homeowners the following benefits:
Open-concept layouts give you room to grow
Pahlisch’s cottage homes maximize every inch for comfort and livability. The open-concept layouts in these floor plans mean vaulted ceilings, flexible loft spaces, and a cohesive flow from room to room.
Part of our mission at Pahlisch is to build homes for every stage of life. So whether you’re taking the next step in upgrading your space or looking to downsize for convenience, cottages are a good match for your goals.
Less time maintaining, more time living
The hallmark of our cottages is their relatively small footprint, which makes maintenance a breeze. Slightly larger than our townhomes, these high-style floor plans include luxury features like top-end appliances and gourmet kitchens that are made to last.
Our cottages make sharing space with friends and family comfortable and easy with their inviting side yards, covered porches, and patios.
Effortless, ageless, and versatile
These days, there are countless paths to homeownership, but they’re all made easier with flexible options. Cottage-style homes are as versatile as they are classic, making them a perfect choice for those looking for a primary residence or a rental property or vacation home.
Whatever your goals, a cottage’s effortless appeal and relative affordability can be a fantastic solution.
Access to resort-like amenities
Almost every home we build is part of a greater community with thoughtful planning, world-class amenities, and connected neighborhoods. From Central Oregon to Southwest Washington, some cottage homeowners can access things like private pools and spas, community pavilions, dog parks, commercial businesses, and playgrounds.
With a focus on community in every sense of the world, investing in a cottage home means no-fuss living while having access to incredible features out your front door.

Popular Pahlisch Cottage Floor Plans
Now that we’ve highlighted why we build these floor plans let’s get to the specifics! As we mentioned above, Pahlisch’s cottage homes are not available in all of our communities, but you can find them in the following:
- Central Oregon: Treeline, Petrosa, and Easton.
- Northwest Oregon: Butternut Creek and Rosedale Parks.
- Southwest Washington: Austin Heritage
Within these communities, our most popular cottage-style floor plans include:
The Everett
The Everett is a two-level cottage with three bedrooms, two-and-a-half baths, and a two-car rear-facing garage. When you walk into the front door, the open-concept dining and great room make the home feel comfortable and spacious. The primary bedroom is situated on the main floor of the home, making it feel like a quiet retreat. With loft space and luxury finishes, this home is perfect for quiet nights with the family or lively gatherings.
The Drake
Like its townhome counterpart, The Drake cottage layout is a mid-size option at 1,716 square feet. Its three bedrooms and two-and-a-half baths are laid out conveniently across the two levels, with flexible loft space on the second floor. This floor plan perfectly blends convenience and comfort with gathering spaces on the first level and living spaces on the second.
The Arcadia
The Arcadia is one of the largest cottage homes we offer at Pahlisch. At 2,010 square feet, the two-level floor plan includes all the high-end features and quality integrations of our single-family builds with the low-maintenance livability that makes cottage homes so appealing. The spacious front-of-home dining room, kitchen, and great room make the home feel open and inviting when you first enter the door. With a primary on the main, flexible second-floor loft space, and luxury features like coffered ceilings, this floor plan is cottage living at its finest.
The Paisley
Lastly, The Paisley features an inviting blend of luxurious finishes and comfortable spaces. Like our other cottages, the open-concept floor plan lends itself to lively gatherings and quiet nights. A unique feature of The Paisley is the included first-floor den, which doubles as an additional guest room or whatever else you prefer (like an in-home workout space!). With all bedrooms on the second floor, with the added loft space, owners here have ample privacy.

Tour Available Cottage Homes Today!
We consider our cottage homes to be secret gems embedded throughout our communities. These versatile floor plans are incredible options for those looking to upgrade or downsize and live a no-fuss lifestyle with access to all the incredible features and amenities that make up the Pahlisch difference. Get connected with our New Home Specialists today to schedule a tour and find your next place to call home!

