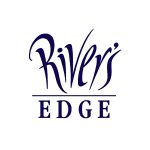FLOORPLAN The Callaway
The Callaway
Locate where this floorplan is being built at
- Covered Front Porch and Back Patio
- Great room with Gas fireplace
- Master bedroom with soaking tub and walk-in shower
- Laundry/mud room access from garage
- Kitchen with Bar seating and walk-in pantry
- 3rd bay garage for RV storage








