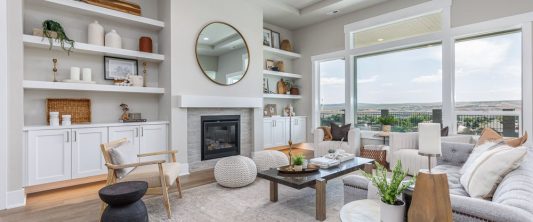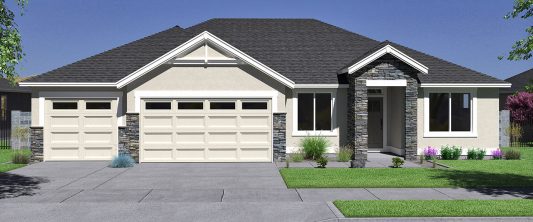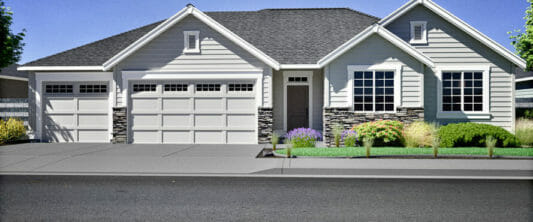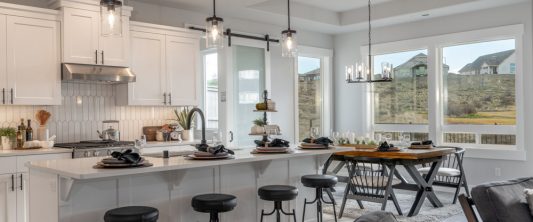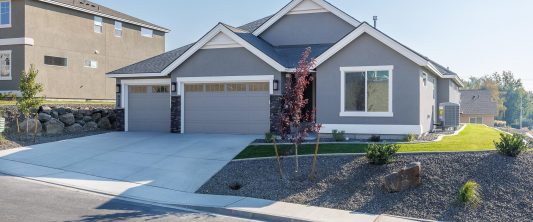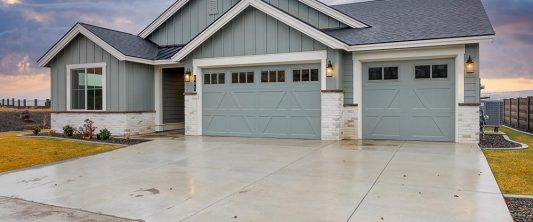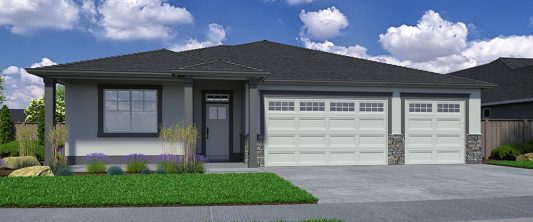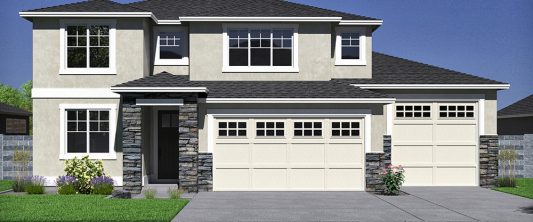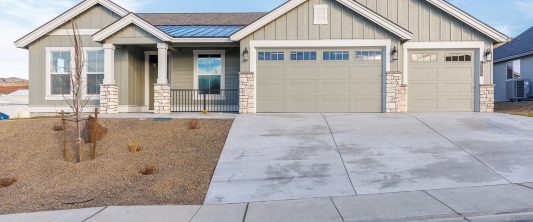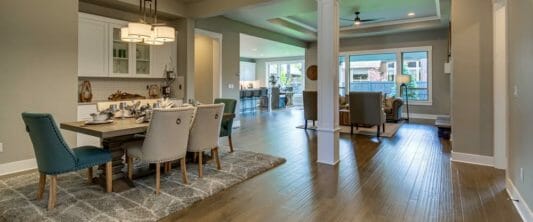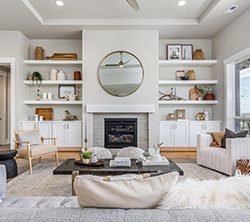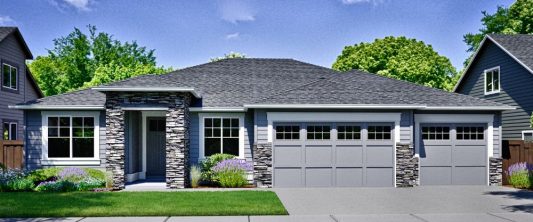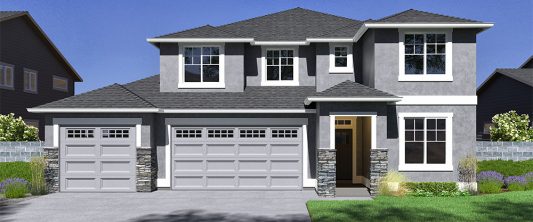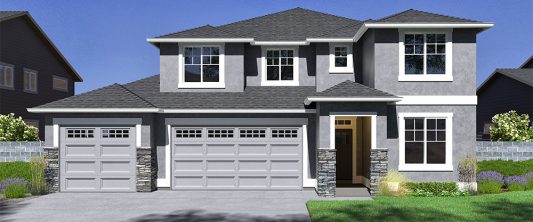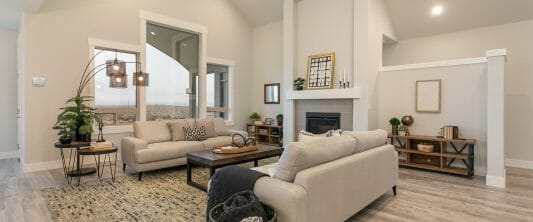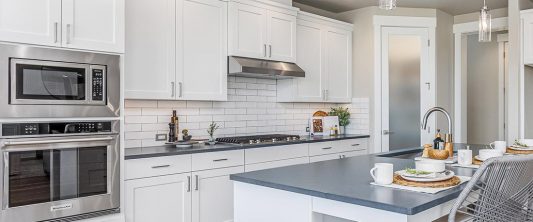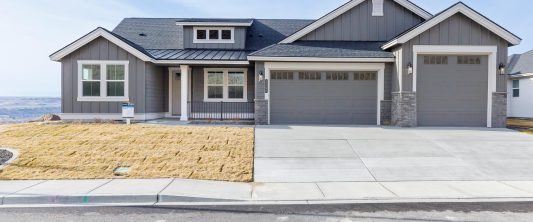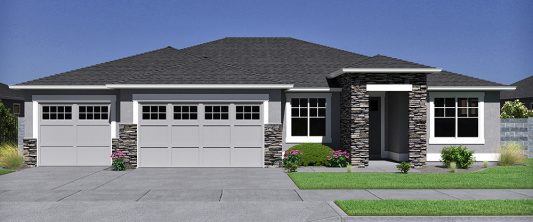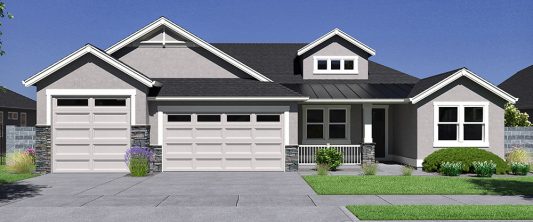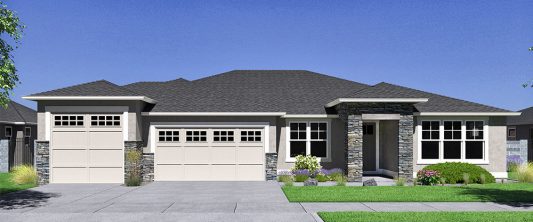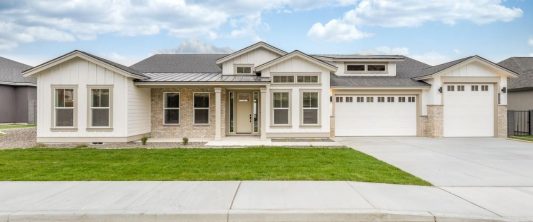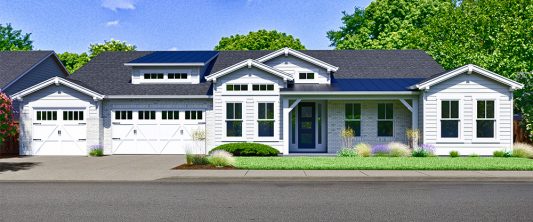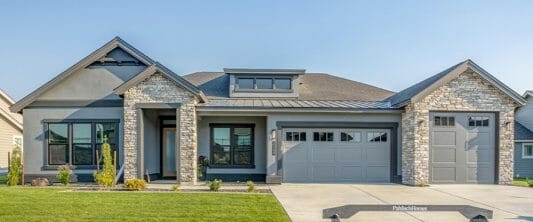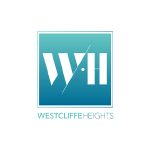
Westcliffe Heights
1231 Jurupa St, Richland, WA 99352 (directions)
ArrayAbout Westcliffe Heights
The Tri-Cities region is known for its outdoor recreation, 300 sunny days a year, and plentiful golf courses and vineyards. The Westcliffe Heights community sits in south Richland near the Badger Mountain Centennial Preserve and trailhead park. In less than 10 miles, you’ll be exploring downtown Richland or enjoying a glass of wine at one of many vineyards. Those who live in Westcliffe Heights are close to all Richland has to offer, including world-class wine and outdoor and water recreation.
Community Amenities
This community embodies the best of the Tri-Cities with a variety of home sites with panoramic views of the natural regional landscape. Those who call this community home can enjoy world-class private amenities and nearby trail systems, including the Badger Mountain trail system that’s nearly out your back door. This community offers a private pool and clubhouse for homeowners to enjoy. Take a quick drive and you’ll soon be in downtown Richland with access to the best shopping and entertainment that area has to offer. If outdoor entertainment is more your style, nearby Bateman Island and Riverview Natural Preserve on the Columbia River are minutes away. Westcliffe Heights is luxury living at its finest.
Westcliffe Heights Homes
Westcliffe Heights features single-family homes ranging from 2,248 to 3,373 square feet. The award-winning floor plans also feature multi-car garages, gourmet kitchens, open floor plans, and flexible interior spaces.
Picture yourself enjoying the surrounding landscape from your covered back patio. Or hosting a dinner party from your kitchen island with barstool seating. The homes in this community are built with quality materials and craftsmanship that are synonymous with the Pahlisch name. In them, you will find high-end features like luxury flooring, vaulted ceilings, and designer light fixtures. Westcliffe Heights is where you can unwind and enjoy life to the fullest.
Download Community Info
Westcliffe Heights - The Bentley, Phase 4 Lot 34
1231 N Jurupa St, Richland, WA 99352
- View floorplan
- Status: Model Home
- 2571
- 3
- 3
- 3
- 1
- 2571 Sq. Ft.
- 3 Beds
- 3 Baths
- 3 Cars
- 1 Level
Westcliffe Heights - The Bentley, Phase 4 Lot 46
2457 Legacy Lane, Richland, WA 99352
- View floorplan
- Status: Sold
- 2571
- 3
- 3
- 3
- 1
- 2571 Sq. Ft.
- 3 Beds
- 3 Baths
- 3 Cars
- 1 Level
Westcliffe Heights - The Sandoval, Phase 4 Lot 38
2521 Legacy Lane, Richland, WA 99352
- View floorplan
- Status: Sold
- 3070
- 3
- 3
- 3
- 1
- 3070 Sq. Ft.
- 3 Beds
- 3 Baths
- 3 Cars
- 1 Level
Westcliffe Heights Phase 1 Lot 11 - The Malone
2101 Legacy Lane, Richland, WA 99352
- View floorplan
- Status: Sold
- 2411
- 3
- 3
- 3
- 1
- 2411 Sq. Ft.
- 3 Beds
- 3 Baths
- 3 Cars
- 1 Level
Westcliffe Heights Phase 1 Lot 28 - The Chase
2230 Legacy Lane, Richland, WA 99352
- View floorplan
- Status: Sold
- 2092
- 3
- 2.0
- 3
- 1
- 2092 Sq. Ft.
- 3 Beds
- 2.0 Baths
- 3 Cars
- 1 Level
Westcliffe Heights Phase 1 Lot 24 - The Presley
2226 Legacy Lane, Richland, WA 99352
- View floorplan
- Status: Sold
- 2594
- 3
- 2.5
- 3
- 1
- 2594 Sq. Ft.
- 3 Beds
- 2.5 Baths
- 3 Cars
- 1 Level
Westcliffe Heights Phase 1 Lot 31 - The Silverleaf
2160 Skyview Loop, Richland, WA 99352
- View floorplan
- Status: Sold
- 3164
- 3
- 3.0
- 3
- 1
- 3164 Sq. Ft.
- 3 Beds
- 3.0 Baths
- 3 Cars
- 1 Level
Westcliffe Heights Phase 1 Lot 7 - The Chase
2125 Legacy Lane, Richland, WA 99352
- View floorplan
- Status: Move In Ready, Sold
- 2092
- 3
- 2.0
- 3
- 1
- 2092 Sq. Ft.
- 3 Beds
- 2.0 Baths
- 3 Cars
- 1 Level
Westcliffe Heights Phase 1 Lot 8 - The Bentley
2119 Legacy Lane, Richland, WA 99352
- View floorplan
- Status: In Process, Sold
- 2571
- 3
- 3.0
- 3
- 1
- 2571 Sq. Ft.
- 3 Beds
- 3.0 Baths
- 3 Cars
- 1 Level
Westcliffe Heights Phase 1 Lot 33 - The Bentley
2148 Skyview Loop, Richland, WA 99352
- View floorplan
- Status: sold
- 2571
- 3
- 3.0
- 3
- 1
- 2571 Sq. Ft.
- 3 Beds
- 3.0 Baths
- 3 Cars
- 1 Level
Westcliffe Heights Phase 1 Lot 42 - The Malone
2377 Legacy Lane, Richland, WA 99352
- View floorplan
- Status: Sold
- 2571
- 3
- 3.0
- 3
- 1
- 2571 Sq. Ft.
- 3 Beds
- 3.0 Baths
- 3 Cars
- 1 Level
Westcliffe Heights Phase 1 Lot 45 - The Malone
2377 Legacy Lane, Richland, WA 99352
- View floorplan
- Status: Sold
- 2571
- 3
- 3.0
- 3
- 1
- 2571 Sq. Ft.
- 3 Beds
- 3.0 Baths
- 3 Cars
- 1 Level
Westcliffe Heights Phase 1 Lot 48 - The Malone
2377 Legacy Lane, Richland, WA 99352
- View floorplan
- Status: Sold
- 2571
- 3
- 3.0
- 3
- 1
- 2571 Sq. Ft.
- 3 Beds
- 3.0 Baths
- 3 Cars
- 1 Level
Westcliffe Heights Phase 1 Lot 50 - The Bentley
2305 Legacy Lane, Richland, WA 99352
- View floorplan
- Status: Coming Soon, Sold
- 2571
- 3
- 3.0
- 3
- 1
- 2571 Sq. Ft.
- 3 Beds
- 3.0 Baths
- 3 Cars
- 1 Level
Westcliffe Heights Phase 1 Lot 10 - The Bentley
2107 Legacy Lane, Richland, WA 99352
- View floorplan
- Status: Sold
- 2571
- 3
- 3.0
- 3
- 1
- 2571 Sq. Ft.
- 3 Beds
- 3.0 Baths
- 3 Cars
- 1 Level
Westcliffe Heights Phase 1 Lot 4 - The Bentley
2120 Legacy Lane, Richland, WA 99352
- View floorplan
- Status: Under Construction
- 2571
- 3
- 3.0
- 3
- 1
- 2571 Sq. Ft.
- 3 Beds
- 3.0 Baths
- 3 Cars
- 1 Level
Westcliffe Heights Phase 1 Lot 4 - The Bentley
2120 Legacy Lane, Richland, WA 99352
- View floorplan
- Status: Under Construction
- 2571
- 3
- 3.0
- 3
- 1
- 2571 Sq. Ft.
- 3 Beds
- 3.0 Baths
- 3 Cars
- 1 Level
Westcliffe Heights Phase 1 Lot 30 - The Melrose
2166 Skyview Loop, Richland, WA 99352
- View floorplan
- Status: Sold
- 3093
- 4
- 3.0
- 3
- Master on Main
- 3093 Sq. Ft.
- 4 Beds
- 3.0 Baths
- 3 Cars
- Master on Main
Westcliffe Heights Phase 1 Lot 32 - Fairmont
2154 Skyview Loop, Richland, WA 99352
- View floorplan
- Status: Sold
- 2914
- 3
- 3.0
- 3
- 1
- 2914 Sq. Ft.
- 3 Beds
- 3.0 Baths
- 3 Cars
- 1 Level
Westcliffe Heights Phase 1 Lot 26-The Silverton
2238 Legacy Lane, Richland, WA 99352
- Status: Sold
- 1937
- 3
- 2.0
- 3
- 1
- 1937 Sq. Ft.
- 3 Beds
- 2.0 Baths
- 3 Cars
- 1 Level
Westcliffe Heights Phase 1 Lot 1 - The Chase
2102 Legacy Lane Richland, WA 99352
- View floorplan
- Status: Sold
- 2092
- 3
- 2.0
- 3
- 1
- 2092 Sq. Ft.
- 3 Beds
- 2.0 Baths
- 3 Cars
- 1 Level
Westcliffe Heights Phase 1 Lot 39 - The Chase
2268 Legacy Lane, Richland, WA 99352
- View floorplan
- Status: Coming Soon, Sold
- 2092
- 3
- 2.0
- 3
- 1
- 2092 Sq. Ft.
- 3 Beds
- 2.0 Baths
- 3 Cars
- 1 Level
Westcliffe Heights Phase 1 Lot 40 - The Chase
2274 Legacy Lane, Richland, WA 99352
- View floorplan
- Status: Coming Soon, Sold
- 2092
- 3
- 2.0
- 3
- 1
- 2092 Sq. Ft.
- 3 Beds
- 2.0 Baths
- 3 Cars
- 1 Level
Westcliffe Heights Phase 1 Lot 52 - Silverwood
2287 Legacy Lane, richland, WA 99352
- View floorplan
- Status: Coming Soon, Sold
- 2033
- 3
- 2.5
- 3
- 1
- 2033 Sq. Ft.
- 3 Beds
- 2.5 Baths
- 3 Cars
- 1 Level
Westcliffe Heights Phase 1 Lot 38 - The Callaway
2262 Legacy Lane, Richland, WA 99352
- Status: Coming Soon, Sold
- 1989
- 3
- 2.0
- 3
- 1
- 1989 Sq. Ft.
- 3 Beds
- 2.0 Baths
- 3 Cars
- 1 Level
Westcliffe Heights Phase 1 Lot 57 - The Callaway
2255 Legacy Lane, Richland, WA 99352
- Status: Coming Soon, Sold
- 1989
- 3
- 2.0
- 3
- 1
- 1989 Sq. Ft.
- 3 Beds
- 2.0 Baths
- 3 Cars
- 1 Level
Westcliffe Heights Phase 1 Lot 9 - The Carrington
2113 Legacy Lane, Richland, WA 99352
- View floorplan
- Status: Sold
- 2248
- 3
- 3.0
- 3
- 1
- 2248 Sq. Ft.
- 3 Beds
- 3.0 Baths
- 3 Cars
- 1 Level
Westcliffe Heights Phase 1 Lot 2 - The Carrington
2108 Legacy Lane Richland, WA 99352
- View floorplan
- Status: In Process, Sold
- 2248
- 3
- 3.0
- 3
- 1
- 2248 Sq. Ft.
- 3 Beds
- 3.0 Baths
- 3 Cars
- 1 Level
Westcliffe Heights Phase 1 Lot 25 - The Malone
2232 Legacy Lane, Richland, WA 99352
- View floorplan
- Status: Coming Soon, Sold
- 2411
- 4
- 3.0
- 3
- 1
- 2411 Sq. Ft.
- 4 Beds
- 3.0 Baths
- 3 Cars
- 1 Level
Westcliffe Heights Phase 1 Lot 36 - The Carrington
2250 Legacy Lane, Richland, WA 99352
- View floorplan
- Status: Coming Soon, Sold
- 2248
- 3
- 3.0
- 3
- 1
- 2248 Sq. Ft.
- 3 Beds
- 3.0 Baths
- 3 Cars
- 1 Level
Westcliffe Heights Phase 1 Lot 59 - The Carrington
2243 Legacy Lane, Richland, WA 99352
- View floorplan
- Status: Coming Soon, Sold
- 2248
- 3
- 3.0
- 3
- 1
- 2248 Sq. Ft.
- 3 Beds
- 3.0 Baths
- 3 Cars
- 1 Level
Westcliffe Heights Phase 2 Lot 65 - The Carrington
2263 Skyview Loop, Richland, WA 99352
- View floorplan
- Status: Coming Soon, Sold
- 2248
- 3
- 3.0
- 3
- 1
- 2248 Sq. Ft.
- 3 Beds
- 3.0 Baths
- 3 Cars
- 1 Level
Westcliffe Heights Phase 1 Lot 41 - The Bentley
2282 Legacy Lane, Richland, WA 99352
- View floorplan
- Status: Sold
- 2571
- 3
- 3.0
- 3
- 1
- 2571 Sq. Ft.
- 3 Beds
- 3.0 Baths
- 3 Cars
- 1 Level
Westcliffe Heights Phase 1 Lot 47 - The Bentley
2282 Legacy Lane, Richland, WA 99352
- View floorplan
- Status: Sold
- 2571
- 3
- 3.0
- 3
- 1
- 2571 Sq. Ft.
- 3 Beds
- 3.0 Baths
- 3 Cars
- 1 Level
Westcliffe Heights Phase 1 Lot 51 - The Sanderson
2268Legacy Lane, Richland, WA 99352
- Status: Coming Soon, Sold
- 2340
- 4
- 2.5
- 3
- 1
- 2340 Sq. Ft.
- 4 Beds
- 2.5 Baths
- 3 Cars
- 1 Level
Westcliffe Heights Phase 1 Lot 53 - The Sanderson
2268Legacy Lane, Richland, WA 99352
- Status: Coming Soon, Sold
- 2340
- 4
- 2.5
- 3
- 1
- 2340 Sq. Ft.
- 4 Beds
- 2.5 Baths
- 3 Cars
- 1 Level
Westcliffe Heights Phase 1 Lot 27 - The Presley
2237 Legacy Lane, Richland, WA 99352
- View floorplan
- Status: Sold
- 2594
- 3
- 2.5
- 3
- 1
- 2594 Sq. Ft.
- 3 Beds
- 2.5 Baths
- 3 Cars
- 1 Level
Westcliffe Heights Phase 1 Lot 3 - The Mountainside
2114 Legacy Lane, Richland, WA 99352
- View floorplan
- Status: Sold
- 2422
- 3
- 3.0
- 3
- 1
- 2422 Sq. Ft.
- 3 Beds
- 3.0 Baths
- 3 Cars
- 1 Level
Westcliffe Heights Phase 1 Lot 55 - The Bentley
2267 Legacy Lane, Richland, WA 99352
- View floorplan
- Status: Sold
- 2571
- 3
- 3.0
- 3
- 1
- 2571 Sq. Ft.
- 3 Beds
- 3.0 Baths
- 3 Cars
- 1 Level
Westcliffe Heights Phase 1 Lot 35 - The Carrington
2136 Skyview Loop, Richland, WA 99352
- View floorplan
- Status: Move In Ready, Sold
- 2248
- 3
- 3.0
- 3
- 1
- 2248 Sq. Ft.
- 3 Beds
- 3.0 Baths
- 3 Cars
- 1 Level
Westcliffe Heights Phase 1 Lot 54 - The Malone
2273 Legacy Lane, Richland, WA 99352
- View floorplan
- Status: Coming Soon, Sold
- 2411
- 4
- 3.0
- 3
- 1
- 2411 Sq. Ft.
- 4 Beds
- 3.0 Baths
- 3 Cars
- 1 Level
Westcliffe Heights Phase 1 Lot 5 - The Maryhill
2126 Legacy Lane, Richland, WA 99352
- View floorplan
- Status: Sold
- 3002
- 4
- 3.0
- 3
- 2
- 3002 Sq. Ft.
- 4 Beds
- 3.0 Baths
- 3 Cars
- 2 Levels
Westcliffe Heights Phase 2 Lot 64 - The Stonecreek
2255 Skyview Loop, Richland, WA 99352
- View floorplan
- Status: Under Construction, Sold
- 2723
- 3
- 3.0
- 3
- 2
- 2723 Sq. Ft.
- 3 Beds
- 3.0 Baths
- 3 Cars
- 2 Levels
Westcliffe Heights Phase 2 Lot 79 - The Carrington
2409 Legacy Lane, Richland, WA 99352
- View floorplan
- Status: Coming Soon, Sold
- 2248
- 3
- 3.0
- 3
- 1
- 2248 Sq. Ft.
- 3 Beds
- 3.0 Baths
- 3 Cars
- 1 Level
Westcliffe Heights Phase 1 Lot 56 - The Melrose
2261 Legacy Lane, Richland, WA 99352
- View floorplan
- Status: Coming Soon, Sold
- 3093
- 4
- 3.0
- 3
- Master on Main
- 3093 Sq. Ft.
- 4 Beds
- 3.0 Baths
- 3 Cars
- Master on Main
Westcliffe Heights Phase 1 Lot 44 - The Bentley
2377 Legacy Lane, Richland, WA 99352
- View floorplan
- Status: Sold
- 2571
- 3
- 3.0
- 3
- 1
- 2571 Sq. Ft.
- 3 Beds
- 3.0 Baths
- 3 Cars
- 1 Level
Westcliffe Heights Phase 1 Lot 58 - The Melrose
2249 Legacy Lane, Richland, WA 99352
- View floorplan
- Status: Coming Soon, Sold
- 3093
- 4
- 3.0
- 3
- Master on Main
- 3093 Sq. Ft.
- 4 Beds
- 3.0 Baths
- 3 Cars
- Master on Main
Westcliffe Heights Phase 2 Lot 66 - The Bentley
2271 Skyview Loop, Richland, WA 99352
- View floorplan
- Status: Sold
- 2571
- 3
- 3.0
- 3
- 1
- 2571 Sq. Ft.
- 3 Beds
- 3.0 Baths
- 3 Cars
- 1 Level
Westcliffe Heights Phase 1 Lot 34 - The Melrose
2142 Skyview Loop, Richland, WA 99352
- View floorplan
- Status: Move In Ready, Sold
- 3093
- 4
- 3.0
- 3
- Master on Main
- 3093 Sq. Ft.
- 4 Beds
- 3.0 Baths
- 3 Cars
- Master on Main
Westcliffe Heights - The Hillmont, Phase 4 Lot 2
387 Epic St, Richland, WA 99352
- View floorplan
- Status: Sold
- 2190
- 4
- 2
- 3
- 1
- 2190 Sq. Ft.
- 4 Beds
- 2 Baths
- 3 Cars
- 1 Level
Westcliffe Heights - The Carrington, Phase 3 Lot 8
428 Epic St, Richland, WA 99352
- View floorplan
- Status: Sold
- 2248
- 3
- 3
- 3
- 1
- 2248 Sq. Ft.
- 3 Beds
- 3 Baths
- 3 Cars
- 1 Level
Westcliffe Heights - The Carrington, Phase 4 Lot 4
375 Epic St, Richland, WA 99352
- View floorplan
- Status: Sold
- 2248
- 3
- 3
- 3
- 1
- 2248 Sq. Ft.
- 3 Beds
- 3 Baths
- 3 Cars
- 1 Level
Westcliffe Heights Phase 2 Lot 68 - The Carrington
2287 Skyview Loop, Richland, WA 99352
- View floorplan
- Status: Under Construction
- 2248
- 3
- 3.0
- 3
- 1
- 2248 Sq. Ft.
- 3 Beds
- 3.0 Baths
- 3 Cars
- 1 Level
Westcliffe Heights Phase 2 Lot 71 - The Bentley
2311 Skyview Loop, Richland, WA 99352
- View floorplan
- Status: Sold
- 2571
- 3
- 3.0
- 3
- 1
- 2571 Sq. Ft.
- 3 Beds
- 3.0 Baths
- 3 Cars
- 1 Level
Westcliffe Heights - The Carrington, Phase 3 Lot 18
433 Delta St, Richland, WA 99352
- View floorplan
- Status: Sold
- 2248
- 3
- 3
- 3
- 1
- 2248 Sq. Ft.
- 3 Beds
- 3 Baths
- 3 Cars
- 1 Level
Westcliffe Heights Phase 2 Lot 74 - The Bentley
2335 Skyview Loop, Richland, WA 99352
- View floorplan
- Status: Sold
- 2571
- 3
- 3.0
- 3
- 1
- 2571 Sq. Ft.
- 3 Beds
- 3.0 Baths
- 3 Cars
- 1 Level
Westcliffe Heights Phase 1 Lot 30 - Fairmont
2166 Skyview Loop, Richland, WA 99352
- View floorplan
- Status: Coming Soon
- 2914
- 3
- 3.0
- 3
- 1
- 2914 Sq. Ft.
- 3 Beds
- 3.0 Baths
- 3 Cars
- 1 Level
Westcliffe Heights Phase 2 Lot 77 - Fairmont
2359 Skyview Loop, Richland, WA 99352
- View floorplan
- Status: Coming Soon, Sold
- 2914
- 3
- 3.0
- 3
- 1
- 2914 Sq. Ft.
- 3 Beds
- 3.0 Baths
- 3 Cars
- 1 Level
Westcliffe Heights - The Carrington, Phase 3 Lot 13
403 Delta St, Richland, WA 99352
- View floorplan
- Status: Sold
- 2248
- 3
- 3
- 3
- 1
- 2248 Sq. Ft.
- 3 Beds
- 3 Baths
- 3 Cars
- 1 Level
Westcliffe Heights - The Hillmont, Phase 4 Lot 8
351 Epic St, Richland, WA 99352
- View floorplan
- Status: Under Construction
- 2190
- 4
- 2
- 3
- 1
- 2190 Sq. Ft.
- 4 Beds
- 2 Baths
- 3 Cars
- 1 Level
Westcliffe Heights Phase 1 Lot 49 - Sandoval
2317 Legacy Lane, Richland, WA 99352
- View floorplan
- Status: Coming Soon, Sold
- 3065
- 3
- 3.0
- 3
- 1
- 3065 Sq. Ft.
- 3 Beds
- 3.0 Baths
- 3 Cars
- 1 Level
Westcliffe Heights Phase 2 Lot 73 - Fairmont
2327 Skyview Loop, Richland, WA 99352
- View floorplan
- Status: Coming Soon, Sold
- 2914
- 3
- 3.0
- 3
- 1
- 2914 Sq. Ft.
- 3 Beds
- 3.0 Baths
- 3 Cars
- 1 Level
Westcliffe Heights Phase 2 Lot 75 - Sandoval
2343 Skyview Loop, Richland, WA 99352
- View floorplan
- Status: Coming Soon, Sold
- 3070
- 3
- 3.0
- 3
- 1
- 3070 Sq. Ft.
- 3 Beds
- 3.0 Baths
- 3 Cars
- 1 Level
Westcliffe Heights - The Malone, Phase 3 Lot 6
435 Epic St, Richland, WA 99352
- View floorplan
- Status: Sold
- 2411
- 3
- 3
- 3
- 1
- 2411 Sq. Ft.
- 3 Beds
- 3 Baths
- 3 Cars
- 1 Level
Westcliffe Heights - The Malone, Phase 4 Lot 9
397 Delta St, Richland, WA 99352
- View floorplan
- Status: Sold
- 2411
- 3
- 3
- 3
- 1
- 2411 Sq. Ft.
- 3 Beds
- 3 Baths
- 3 Cars
- 1 Level
Westcliffe Heights - The Stonecreek, Phase 3 Lot 17
427 Delta St, Richland, WA 99352
- View floorplan
- Status: Sold
- 2723
- 4
- 3
- 3
- 2
- 2723 Sq. Ft.
- 4 Beds
- 3 Baths
- 3 Cars
- 2 Levels
Westcliffe Heights Phase 1 Lot 21 - The Bentley
2200 Legacy Lane, Richland, WA 99352
- View floorplan
- Status: Sold
- 2571
- 3
- 3.0
- 3
- 1
- 2571 Sq. Ft.
- 3 Beds
- 3.0 Baths
- 3 Cars
- 1 Level
Westcliffe Heights Phase 2 Lot 80 - Sandoval
2417 Legacy Lane, Richland, WA 99352
- View floorplan
- Status: Coming Soon, Sold
- 3070
- 3
- 3.0
- 3
- 1
- 3070 Sq. Ft.
- 3 Beds
- 3.0 Baths
- 3 Cars
- 1 Level
Westcliffe Heights Phase 3 Lot 2 - The Carrington
411 Epic St, Richland, WA 99352
- View floorplan
- Status: Sold
- 2248
- 3
- 3
- 3
- 1
- 2248 Sq. Ft.
- 3 Beds
- 3 Baths
- 3 Cars
- 1 Level
Westcliffe Heights Phase 1 Lot 6 - The Silverleaf
2132 Legacy Lane, Richland, WA 99352
- View floorplan
- Status: Sold
- 3164
- 3
- 3.0
- 3
- 1
- 3164 Sq. Ft.
- 3 Beds
- 3.0 Baths
- 3 Cars
- 1 Level
Westcliffe Heights Phase 1 Lot 29 - Brennan
2178 Skyview Loop, Richland, WA 99352
- View floorplan
- Status: Sold
- 3373
- 4
- 4.0
- 3
- 1
- 3373 Sq. Ft.
- 4 Beds
- 4.0 Baths
- 3 Cars
- 1 Level
Westcliffe Heights - The Bentley, Phase 4 Lot 1
393 Epic St, Richland, WA 99352
- View floorplan
- Status: Sold
- 2571
- 3
- 3
- 3
- 1
- 2571 Sq. Ft.
- 3 Beds
- 3 Baths
- 3 Cars
- 1 Level
Westcliffe Heights - The Bentley, Phase 3 Lot 7
434 Epic St, Richland, WA 99352
- View floorplan
- Status: Sold
- 2571
- 3
- 3
- 3
- 1
- 2571 Sq. Ft.
- 3 Beds
- 3 Baths
- 3 Cars
- 1 Level
Westcliffe Heights Phase 2 Lot 67 - Sandoval
2279 Skyview Loop, Richland, WA 99352
- View floorplan
- Status: Coming Soon, Sold
- 3065
- 3
- 3.0
- 3
- 1
- 3065 Sq. Ft.
- 3 Beds
- 3.0 Baths
- 3 Cars
- 1 Level
Westcliffe Heights Phase 3 Lot 01 - The Malone
405 Epic St, Richland, WA 99352
- View floorplan
- Status: Sold
- 2411
- 3
- 3
- 3
- 1
- 2411 Sq. Ft.
- 3 Beds
- 3 Baths
- 3 Cars
- 1 Level
Westcliffe Heights Phase 3 Lot 09 - The Malone
422 Epic St, Richland, WA 99352
- View floorplan
- Status: Sold
- 2411
- 3
- 3
- 3
- 1
- 2411 Sq. Ft.
- 3 Beds
- 3 Baths
- 3 Cars
- 1 Level
Westcliffe Heights Phase 3 Lot 10 - The Malone
416 Epic St, Richland, WA 99352
- View floorplan
- Status: Sold
- 2411
- 3
- 3
- 3
- 1
- 2411 Sq. Ft.
- 3 Beds
- 3 Baths
- 3 Cars
- 1 Level
Westcliffe Heights Phase 3 Lot 12 - The Stonecreek
404 Epic St, Richland, WA 99352
- View floorplan
- Status: Sold
- 2723
- 4
- 3
- 3
- 2
- 2723 Sq. Ft.
- 4 Beds
- 3 Baths
- 3 Cars
- 2 Levels
Westcliffe Heights Phase 3 Lot 4 - The Stonecreek
423 Epic St, Richland, WA 99352
- View floorplan
- Status: Sold
- 2723
- 4
- 3
- 3
- 2
- 2723 Sq. Ft.
- 4 Beds
- 3 Baths
- 3 Cars
- 2 Levels
Westcliffe Heights - The Malone, Phase 4 Lot 7
357 Epic Street, Richland, WA 99352
- View floorplan
- Status: Under Construction
- 2411
- 4
- 3
- 3
- 1
- 2411 Sq. Ft.
- 4 Beds
- 3 Baths
- 3 Cars
- 1 Level
Westcliffe Heights - The Malone, Phase 4 Lot 5
369 Epic St, Richland, WA 99352
- View floorplan
- Status: Sold
- 2411
- 4
- 3
- 3
- 1
- 2411 Sq. Ft.
- 4 Beds
- 3 Baths
- 3 Cars
- 1 Level
Westcliffe Heights - The Bentley, Phase 3 Lot 16
421 Delta St, Richland, WA 99352
- View floorplan
- Status: Sold
- 2571
- 3
- 3
- 3
- 1
- 2571 Sq. Ft.
- 3 Beds
- 3 Baths
- 3 Cars
- 1 Level
Westcliffe Heights Phase 3 Lot 11 - The Bentley
410 Epic St, Richland, WA 99352
- View floorplan
- Status: Sold
- 2571
- 3
- 3
- 3
- 1
- 2571 Sq. Ft.
- 3 Beds
- 3 Baths
- 3 Cars
- 1 Level
Westcliffe Heights Phase 3 Lot 3 - The Bentley
417 Epic St, Richland, WA 99352
- View floorplan
- Status: Sold
- 2571
- 3
- 3
- 3
- 1
- 2571 Sq. Ft.
- 3 Beds
- 3 Baths
- 3 Cars
- 1 Level
Westcliffe Heights Phase 3 Lot 5 - The Bentley
429 Epic Street, Richland, WA 99352
- View floorplan
- Status: Sold
- 2571
- 3
- 3
- 3
- 1
- 2571 Sq. Ft.
- 3 Beds
- 3 Baths
- 3 Cars
- 1 Level
Westcliffe Heights - The Malone, Phase 4 Lot 13
373 Delta St, Richland, WA 99352
- View floorplan
- Status: Under Construction
- 2411
- 4
- 3
- 3
- 1
- 2411 Sq. Ft.
- 4 Beds
- 3 Baths
- 3 Cars
- 1 Level
Westcliffe Heights - The Bentley, Phase 4 Lot 11
385 Delta Street, Richland, WA 99352
- View floorplan
- Status: Sold
- 2571
- 3
- 3
- 3
- 1
- 2571 Sq. Ft.
- 3 Beds
- 3 Baths
- 3 Cars
- 1 Level
Westcliffe Heights - The Bentley, Phase 4 Lot 10
391 Delta St, Richland, WA 99352
- View floorplan
- Status: Sold
- 2571
- 3
- 3
- 3
- 1
- 2571 Sq. Ft.
- 3 Beds
- 3 Baths
- 3 Cars
- 1 Level
Westcliffe Heights - The Malone, Phase 4 Lot 29
423 Bonita Street, Richland, WA 99352
- View floorplan
- Status: Sold
- 2411
- 3
- 3
- 3
- 1
- 2411 Sq. Ft.
- 3 Beds
- 3 Baths
- 3 Cars
- 1 Level
Westcliffe Heights - The Reddington, Phase 4 Lot 3
381 Epic St, Richland, WA 99352
- View floorplan
- Status: Sold
- 2957
- 5
- 3
- 3
- 2
- 2957 Sq. Ft.
- 5 Beds
- 3 Baths
- 3 Cars
- 2 Levels
Westcliffe Heights Phase 2 Lot 70 - Sandoval
2303 Skyview Loop, Richland, WA 99352
- View floorplan
- Status: Coming Soon, Sold
- 3070
- 3
- 3.0
- 3
- 1
- 3070 Sq. Ft.
- 3 Beds
- 3.0 Baths
- 3 Cars
- 1 Level
Westcliffe Heights Phase 1 Lot 43 - Brennan
2389 Legacy Lane, Richland, WA 99352
- View floorplan
- Status: Coming Soon, Sold
- 3373
- 4
- 4.0
- 3
- 1
- 3373 Sq. Ft.
- 4 Beds
- 4.0 Baths
- 3 Cars
- 1 Level
Westcliffe Heights Phase 1 Lot 46 - Brennan
2353 Legacy Lane, Richland, WA 99352
- View floorplan
- Status: Coming Soon, Sold
- 3373
- 4
- 4.0
- 3
- 1
- 3373 Sq. Ft.
- 4 Beds
- 4.0 Baths
- 3 Cars
- 1 Level
Westcliffe Heights Phase 3 Lot 14 - The Malone
409 Delta St, Richland, WA 99352
- View floorplan
- Status: Sold
- 2411
- 3
- 3
- 3
- 1
- 2411 Sq. Ft.
- 3 Beds
- 3 Baths
- 3 Cars
- 1 Level
Westcliffe Heights - The Reddington, Phase 4 Lot 6
363 Epic St, Richland, WA 99352
- View floorplan
- Status: Sold
- 2957
- 5
- 3
- 3
- 2
- 2957 Sq. Ft.
- 5 Beds
- 3 Baths
- 3 Cars
- 2 Levels
Westcliffe Heights Phase 3 Lot 24 - The Carrington
401 Ventus St, Richland, WA 99352
- View floorplan
- Status: Sold
- 2248
- 3
- 3
- 3
- 1
- 2248 Sq. Ft.
- 3 Beds
- 3 Baths
- 3 Cars
- 1 Level
Westcliffe Heights - The Bentley, Phase 4 Lot 14
367 Delta St, Richland, WA 99352
- View floorplan
- Status: Under Construction
- 2571
- 3
- 3
- 3
- 1
- 2571 Sq. Ft.
- 3 Beds
- 3 Baths
- 3 Cars
- 1 Level
Westcliffe Heights Phase 2 Lot 69 - Brennan
2295 Skyview Loop, Richland, WA 99352
- View floorplan
- Status: Coming Soon, Sold
- 3373
- 4
- 4.0
- 3
- 1
- 3373 Sq. Ft.
- 4 Beds
- 4.0 Baths
- 3 Cars
- 1 Level
Westcliffe Heights Phase 3 Lot 15 - The Bentley
415 Delta St, Richland, WA 99352
- View floorplan
- Status: Sold
- 2571
- 3
- 3
- 3
- 1
- 2571 Sq. Ft.
- 3 Beds
- 3 Baths
- 3 Cars
- 1 Level
Westcliffe Heights Phase 3 Lot 19 - The Bentley
431 Ventus St, Richland, WA 99352
- View floorplan
- Status: Sold
- 2571
- 3
- 3
- 3
- 1
- 2571 Sq. Ft.
- 3 Beds
- 3 Baths
- 3 Cars
- 1 Level
Westcliffe Heights 78 - The Bentley
2367 Skyview Loop, Richland, WA 99352
- View floorplan
- Status: Sold
- 2571
- 3
- 3.0
- 3
- 1
- 2571 Sq. Ft.
- 3 Beds
- 3.0 Baths
- 3 Cars
- 1 Level
Westcliffe Heights Phase 3 Lot 22 - The Stonecreek
413 Ventus St., Richland, WA 99352
- View floorplan
- Status: Sold
- 2723
- 4
- 3
- 3
- 2
- 2723 Sq. Ft.
- 4 Beds
- 3 Baths
- 3 Cars
- 2 Levels
Westcliffe Heights Phase 3 Lot 23 - The Malone
407 Ventus St, Richland, WA 99352
- View floorplan
- Status: Sold
- 2411
- 3
- 3
- 3
- 1
- 2411 Sq. Ft.
- 3 Beds
- 3 Baths
- 3 Cars
- 1 Level
Westcliffe Heights - The Malone, Phase 4 Lot 24
395 Ventus St, Richland, WA 99352
- View floorplan
- Status: Sold
- 2411
- 4
- 3
- 3
- 1
- 2411 Sq. Ft.
- 4 Beds
- 3 Baths
- 3 Cars
- 1 Level
Westcliffe Heights Phase 3 Lot 21 - The Bentley
419 Ventus St, Richland, WA 99352
- View floorplan
- Status: Sold
- 2571
- 3
- 3
- 3
- 1
- 2571 Sq. Ft.
- 3 Beds
- 3 Baths
- 3 Cars
- 1 Level
Westcliffe Heights - The Bentley, Phase 4 Lot 30
1207 Jurupa St, Richland, WA 99352
- View floorplan
- Status: Sold
- 2571
- 3
- 3
- 3
- 1
- 2571 Sq. Ft.
- 3 Beds
- 3 Baths
- 3 Cars
- 1 Level
Westcliffe Heights Phase 4 Lot 23 - The Malone
- View floorplan
- Status: Under Construction
- 2411
- 4
- 3
- 3
- 1
- 2411 Sq. Ft.
- 4 Beds
- 3 Baths
- 3 Cars
- 1 Level
Westcliffe Heights Phase 2 Lot 76 - Brennan
2351 Skyview Loop, Richland, WA 99352
- View floorplan
- Status: Sold
- 3373
- 4
- 4.0
- 3
- 1
- 3373 Sq. Ft.
- 4 Beds
- 4.0 Baths
- 3 Cars
- 1 Level
Westcliffe Heights - The Bentley, Phase 2 Lot 81
2425 Legacy Lane, Richland, WA 99352
- View floorplan
- Status: Sold
- 2571
- 3
- 3
- 3
- 1
- 2571 Sq. Ft.
- 3 Beds
- 3 Baths
- 3 Cars
- 1 Level
Westcliffe Heights - The Bentley, Phase 2 Lot 82
2433 Legacy Lane, Richalnd, WA 99352
- View floorplan
- Status: Sold
- 2571
- 3
- 3
- 3
- 1
- 2571 Sq. Ft.
- 3 Beds
- 3 Baths
- 3 Cars
- 1 Level
Westcliffe Heights Phase 1 Lot 18
2174 Legacy Lane, Richland, WA 99352
- View floorplan
- Status: Sold
- 2571
- 3
- 3.0
- 3
- 1
- 2571 Sq. Ft.
- 3 Beds
- 3.0 Baths
- 3 Cars
- 1 Level
Westcliffe Heights - The Sandoval, Phase 4 Lot 12
379 Delta St, Richland, WA 99352
- View floorplan
- Status: Sold
- 3070
- 4
- 3
- 3
- 1
- 3070 Sq. Ft.
- 4 Beds
- 3 Baths
- 3 Cars
- 1 Level
Westcliffe Heights - The Malone, Phase 4 Lot 40
2505 Legacy Lane, Richland, WA 99352
- View floorplan
- Status: Sold
- 2411
- 3
- 3
- 3
- 1
- 2411 Sq. Ft.
- 3 Beds
- 3 Baths
- 3 Cars
- 1 Level
Westcliffe Heights - The Bentley, Phase 4 Lot 22
383 Ventus St, Richland, WA 99352
- View floorplan
- Status: Under Construction
- 2571
- 3
- 3
- 3
- 1
- 2571 Sq. Ft.
- 3 Beds
- 3 Baths
- 3 Cars
- 1 Level
Westcliffe Heights Phase 1 Lot 23
2210 Legacy Lane, Richland, WA 99352
- Status: Sold
- 2571
- 3
- 3.0
- 3
- 1
- 2571 Sq. Ft.
- 3 Beds
- 3.0 Baths
- 3 Cars
- 1 Level
Westcliffe Heights - The Bentley, Phase 4 Lot 35
2545 Legacy Lane, Richland, WA 99352
- View floorplan
- Status: Sold
- 2571
- 3
- 3
- 3
- 1
- 2571 Sq. Ft.
- 3 Beds
- 3 Baths
- 3 Cars
- 1 Level
Westcliffe Heights - The Bentley, Phase 4 Lot 39
2513 Legacy Lane, Richland, WA 99352
- View floorplan
- Status: Sold
- 2571
- 3
- 3
- 3
- 1
- 2571 Sq. Ft.
- 3 Beds
- 3 Baths
- 3 Cars
- 1 Level
Westcliffe Heights - The Malone, Phase 4 Lot 47
2449 Legacy Lane, Richland, WA 99352
- View floorplan
- Status: Sold
- 2411
- 4
- 3
- 3
- 1
- 2411 Sq. Ft.
- 4 Beds
- 3 Baths
- 3 Cars
- 1 Level
- 2411 Sq. Ft.
- 3 Beds
- 3 Baths
- 3 Cars
- 1 Level
Westcliffe Heights - The Bentley, Phase 4 Lot 28
419 Bonita St, Richland, Washington 99352
- View floorplan
- Status: Sold
- 2571
- 3
- 3
- 3
- 1
- 2571 Sq. Ft.
- 3 Beds
- 3 Baths
- 3 Cars
- 1 Level
Westcliffe Heights - The Bentley, Phase 4 Lot 41
2497 Legacy Lane, Richland, WA 99352
- View floorplan
- Status: Sold
- 2571
- 3
- 3.0
- 3
- 1
- 2571 Sq. Ft.
- 3 Beds
- 3.0 Baths
- 3 Cars
- 1 Level
Westcliffe Heights - The Sandoval, Phase 4 Lot 31
1213 Jurupa St, Richland, WA 99352
- View floorplan
- Status: Sold
- 3070
- 4
- 3
- 3
- 1
- 3070 Sq. Ft.
- 4 Beds
- 3 Baths
- 3 Cars
- 1 Level
Westcliffe Heights - The Sandoval, Phase 4 Lot 33
1225 Jurupa St, Richland, WA 99352
- View floorplan
- Status: Sold
- 3070
- 4
- 3
- 3
- 1
- 3070 Sq. Ft.
- 4 Beds
- 3 Baths
- 3 Cars
- 1 Level
Westcliffe Heights Phase 2 Lot 72 - Sandoval
2319 Skyview Loop, Richland, WA 99352
- View floorplan
- Status: Available, Sold
- 3070
- 3
- 3.0
- 3
- 1
- 3070 Sq. Ft.
- 3 Beds
- 3.0 Baths
- 3 Cars
- 1 Level
Westcliffe Heights - The Sandoval, Phase 4 Lot 27
415 Bonita St, Richland, WA 99352
- View floorplan
- Status: Sold
- 3070
- 4
- 3
- 3
- 1
- 3070 Sq. Ft.
- 4 Beds
- 3 Baths
- 3 Cars
- 1 Level
Westcliffe Heights Phase 3 Lot 20 - Sandoval
425 Ventus St, Richland, WA 99352
- View floorplan
- Status: Sold
- 3070
- 3
- 3
- 3
- 1
- 3070 Sq. Ft.
- 3 Beds
- 3 Baths
- 3 Cars
- 1 Level
Westcliffe Heights Phase 1 Lot 13 - Brennan
2144 Legacy Lane, Richland, WA 99352
- View floorplan
- Status: Sold
- 3373
- 4
- 4.0
- 3
- 1
- 3373 Sq. Ft.
- 4 Beds
- 4.0 Baths
- 3 Cars
- 1 Level
Westcliffe Heights Phase 1 Lot 22 - Sandoval
2208 Legacy Lane, Richland, WA 99352
- View floorplan
- Status: Coming Soon, Sold
- 3070
- 3
- 3.0
- 3
- 1
- 3070 Sq. Ft.
- 3 Beds
- 3.0 Baths
- 3 Cars
- 1 Level
Westcliffe Heights Phase 1 Lot 12 - Fairmont
2138 Legacy Lane, Richland, WA 99352
- View floorplan
- Status: Sold
- 2914
- 3
- 3.0
- 3
- 1
- 2914 Sq. Ft.
- 3 Beds
- 3.0 Baths
- 3 Cars
- 1 Level
Westcliffe Heights Phase 1 Lot 15 - The Fairmont
2156 Legacy Lane, Richland, WA 99352
- View floorplan
- Status: Sold
- 2914
- 3
- 3
- 3
- 1
- 2914 Sq. Ft.
- 3 Beds
- 3 Baths
- 3 Cars
- 1 Level
Westcliffe Heights - The Brennan, Phase 4 Lot 32
1219 Jurupa Street, Richland, WA 99352
- View floorplan
- Status: Sold
- 3373
- 4
- 3.5
- 3
- 1
- 3373 Sq. Ft.
- 4 Beds
- 3.5 Baths
- 3 Cars
- 1 Level
Westcliffe Heights Phase 4 Lot 45 - Sandoval
2465 Legacy Lane, Richland, WA 99352
- View floorplan
- Status: Sold
- 3070
- 3
- 3
- 3
- 1
- 3070 Sq. Ft.
- 3 Beds
- 3 Baths
- 3 Cars
- 1 Level
Westcliffe Heights - The Sandoval, Phase 4 Lot 36
- View floorplan
- Status: Under Construction
- 3070
- 4
- 3
- 3
- 1
- 3070 Sq. Ft.
- 4 Beds
- 3 Baths
- 3 Cars
- 1 Level
Westcliffe Heights - The Brennan, Phase 4 Lot 26
411 Bonita St, Richland, WA 99352
- View floorplan
- Status: Under Construction
- 3373
- 4
- 3.5
- 3
- 1
- 3373 Sq. Ft.
- 4 Beds
- 3.5 Baths
- 3 Cars
- 1 Level
Westcliffe Heights - The Brennan, Phase 4 Lot 42
2489 Legacy Lane, Richland, WA 99352
- View floorplan
- Status: Sold
- 3373
- 4
- 3.5
- 3
- 1
- 3373 Sq. Ft.
- 4 Beds
- 3.5 Baths
- 3 Cars
- 1 Level
Westcliffe Heights Phase 4 Lot 44 - Brennan
2473 Legacy Lane, Richland, WA 99352
- View floorplan
- Status: Sold
- 3373
- 4
- 4
- 3
- 1
- 3373 Sq. Ft.
- 4 Beds
- 4 Baths
- 3 Cars
- 1 Level
Westcliffe Heights - The Brennan, Phase 4 Lot 48
- View floorplan
- Status: Sold
- 3373
- 4
- 3.5
- 3
- 1
- 3373 Sq. Ft.
- 4 Beds
- 3.5 Baths
- 3 Cars
- 1 Level
Westcliffe Heights Phase 2 Lot 60 - The Sandoval
2256 Skyview Loop, Richland, WA 99352
- View floorplan
- Status: Sold
- 3070
- 3
- 3
- 3
- 1
- 3070 Sq. Ft.
- 3 Beds
- 3 Baths
- 3 Cars
- 1 Level
Westcliffe Heights Phase 1 Lot 20 - The Sandoval
2186 Legacy Lane, Richland, WA 99352
- View floorplan
- Status: Sold
- 3070
- 3
- 3
- 3
- 1
- 3070 Sq. Ft.
- 3 Beds
- 3 Baths
- 3 Cars
- 1 Level
Westcliffe Heights Phase 1 Lot 14 - The Sandoval
2150 Legacy Lane, Richland, WA 99352
- View floorplan
- Status: Sold
- 3070
- 3
- 3
- 3
- 1
- 3070 Sq. Ft.
- 3 Beds
- 3 Baths
- 3 Cars
- 1 Level
Westcliffe Heights Phase 2 Lot 62 - The Sandoval
2272 Skyview Loop, Richland, WA 99352
- View floorplan
- Status: Sold
- 3070
- 3
- 3
- 3
- 1
- 3070 Sq. Ft.
- 3 Beds
- 3 Baths
- 3 Cars
- 1 Level
Westcliffe Heights
AGENT INFO
Kelley Gravenslund at Century 21
kelley.g@c21-tc.com | (509) 366-3238

