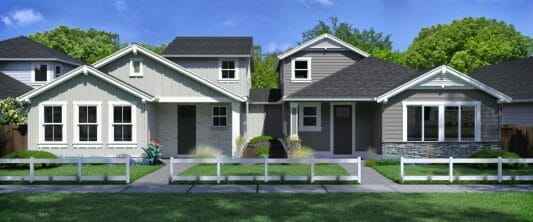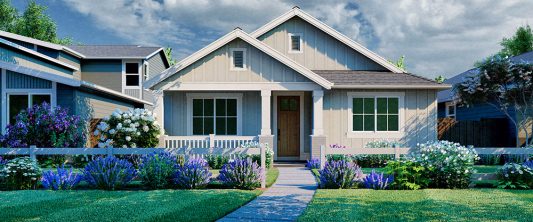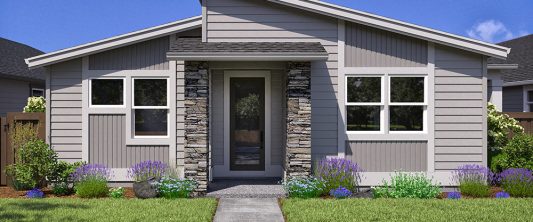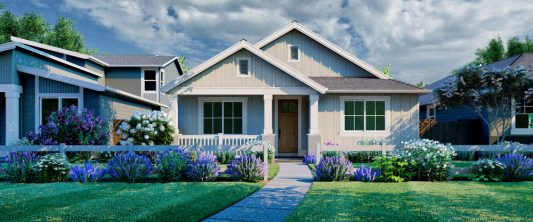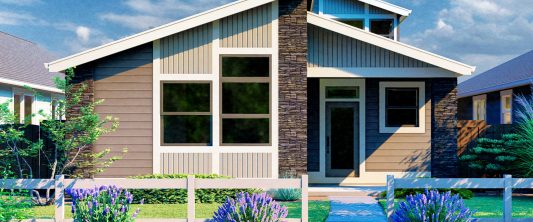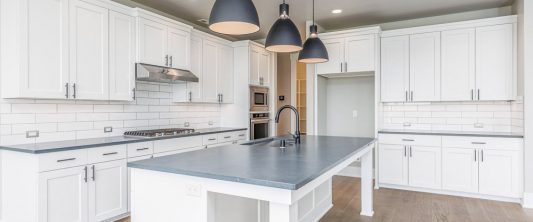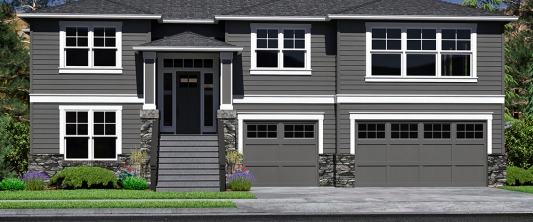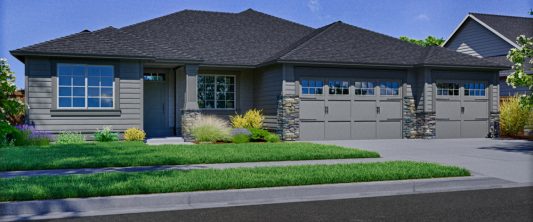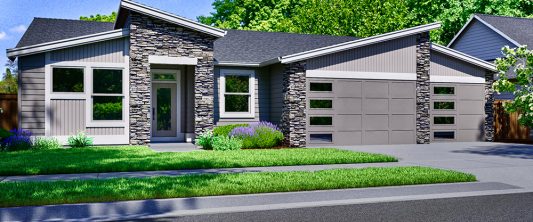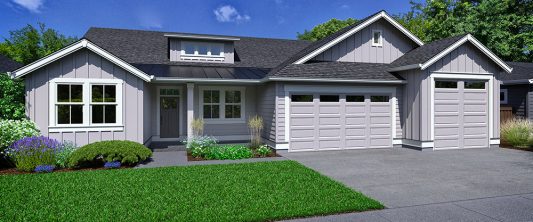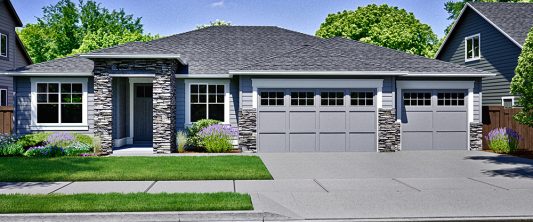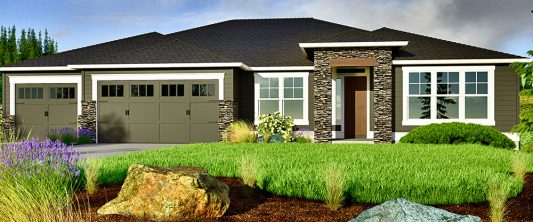Treeline
2251 NW Brickyard St, Bend, OR 97703 (directions)
ArrayAbout Treeline
Bend’s prestigious northwest side is a growing area with convenient access to everywhere in town. Those who will call this community home are minutes away from Downtown Bend and the Old Mill District. Plus, Treeline is only 25 miles away from Mt. Bachelor and surrounding national forests and lakes. This community embraces the natural resources and adventurous spirit that make Bend what it is.
Community Amenities
Located off Shevlin Park Road, the Treeline community is near Skyline Forest in Bend’s exclusive northwest side, as well as Shevlin Park, nearby trails, and local shopping and dining. Treeline is close enough to town that you’ll never miss out but secluded enough to get away from the bustle. This community is also minutes away from Central Oregon Community College and the dynamic Northwest Crossing area. Just a short drive down Shevlin, and you’ll be at the shops of Bend’s prestigious westside or on your way to the parkway and the rest Bend has to offer.
Treeline Homes
The community of Treeline is full of townhomes, cottages, and single-family homes, with just a few opportunities remaining for new construction homes. These remaining homes will feature a brand new floorplan – The Merrifield – and include Pacific Northwest craftsman with modern touches like vaulted ceilings, soaker tubs, and gas fireplaces.
Picture yourself enjoying a glass of wine with friends and family on the deck in the evening or enjoying a movie in The Merrifield’s daylight basement. Treeline is a vibrant community with high-end features that have become synonymous with the Pahlisch name. These include wood wrapped windows, nine-foot ceilings on the main level, quartz countertops, and engineered wood floors. Treeline is where northwest living meets luxury.
Download Community Info
- 19600 Sq. Ft.
Treeline - Phase 2 Lot 48
Corner of NW Skyline Ranch Rd and NW Brickyard St, Bend, OR 97703
- Status: Pre-Sale
- 23822
- 23822 Sq. Ft.
- 19237 Sq. Ft.
Treeline - The Everett, Lot 27
2273 NW Skyline Ranch Rd, Bend, OR 97703
- View floorplan
- Status: Sold
- 2141
- 3
- 2.5
- 2
- Master on Main
- 2141 Sq. Ft.
- 3 Beds
- 2.5 Baths
- 2 Cars
- Master on Main
Treeline - The Everett, Lot 7
2294 NW Brickyard St, Bend, OR 97703
- View floorplan
- Status: Sold
- 2141
- 3
- 2.5
- 2
- Master on Main
- 2141 Sq. Ft.
- 3 Beds
- 2.5 Baths
- 2 Cars
- Master on Main
- 18118 Sq. Ft.
- 19353 Sq. Ft.
- 24773 Sq. Ft.
Treeline - The Aspen Townhome, Lot 38
2256 NW Skyline Ranch Rd, Bend, OR 97703
- View floorplan
- Status: Sold
- 2062
- 3
- 2.5
- 2
- Master on Main
- 2062 Sq. Ft.
- 3 Beds
- 2.5 Baths
- 2 Cars
- Master on Main
Treeline - The Aspen Townhome, Lot 37
2264 NW Skyline Ranch Road, Bend, OR 97703
- View floorplan
- Status: Sold
- 2062
- 3
- 2.5
- 2
- Master on Main
- 2062 Sq. Ft.
- 3 Beds
- 2.5 Baths
- 2 Cars
- Master on Main
Treeline - The Aspen Townhome, Lot 39
2248 NW Skyline Ranch Rd, Bend, OR 97703
- View floorplan
- Status: Sold
- 2062
- 3
- 2.5
- 2
- Master on Main
- 2062 Sq. Ft.
- 3 Beds
- 2.5 Baths
- 2 Cars
- Master on Main
Treeline - The Aspen Townhome, Lot 40
2240 NW Skyline Ranch Rd, Bend, OR 97703
- View floorplan
- Status: Sold
- 2062
- 3
- 2.5
- 2
- Master on Main
- 2062 Sq. Ft.
- 3 Beds
- 2.5 Baths
- 2 Cars
- Master on Main
Treeline - The Aspen Townhome, Lot 41
2232 NW Skyline Ranch Road, Bend, OR 97703
- View floorplan
- Status: Sold
- 2062
- 3
- 2.5
- 2
- Master on Main
- 2062 Sq. Ft.
- 3 Beds
- 2.5 Baths
- 2 Cars
- Master on Main
Treeline - The Aspen, Lot 33
2296 NW Skyline Ranch Rd, Bend, OR 97703
- View floorplan
- Status: Sold
- 2062
- 3
- 2.5
- 2
- Master on Main
- 2062 Sq. Ft.
- 3 Beds
- 2.5 Baths
- 2 Cars
- Master on Main
Treeline - The Aspen, Lot 36
2272 NW Skyline Ranch Rd, Bend, OR 97703
- View floorplan
- Status: Sold
- 2062
- 3
- 2.5
- 2
- Master on Main
- 2062 Sq. Ft.
- 3 Beds
- 2.5 Baths
- 2 Cars
- Master on Main
Treeline - The Aspen Townhome, Lot 42
2224 NW Skyline Ranch Rd, Bend, OR 97703
- View floorplan
- Status: Sold
- 2062
- 3
- 2.5
- 2
- Master on Main
- 2062 Sq. Ft.
- 3 Beds
- 2.5 Baths
- 2 Cars
- Master on Main
Treeline - The Aspen, Lot 35
2280 NW Skyline Ranch Road, Bend, OR 97703
- View floorplan
- Status: Sold
- 2062
- 3
- 2.5
- 2
- Master on Main
- 2062 Sq. Ft.
- 3 Beds
- 2.5 Baths
- 2 Cars
- Master on Main
Treeline - The Aspen Townhome, Lot 34
2288 NW Skyline Ranch Rd, Bend, OR 97703
- View floorplan
- Status: Sold
- 2062
- 3
- 2.5
- 2
- Master on Main
- 2062 Sq. Ft.
- 3 Beds
- 2.5 Baths
- 2 Cars
- Master on Main
Treeline 31 - The Aspen Townhome
2312 NW Skyline Ranch Rd, Bend, OR 97703
- View floorplan
- Status: Sold
- 2062
- 3
- 2.5
- 2
- Master on Main
- 2062 Sq. Ft.
- 3 Beds
- 2.5 Baths
- 2 Cars
- Master on Main
Treeline 32 - The Aspen Townhome
2304 NW Skyline Ranch Rd, Bend, OR 97703
- View floorplan
- Status: Sold
- 2062
- 3
- 2.5
- 2
- Master on Main
- 2062 Sq. Ft.
- 3 Beds
- 2.5 Baths
- 2 Cars
- Master on Main
Treeline 16 - The Florence
2361 NW Skyline Ranch Rd, Bend, OR 97703
- View floorplan
- Status: Sold
- 1821
- 3
- 2
- 2
- 1
- 1821 Sq. Ft.
- 3 Beds
- 2 Baths
- 2 Cars
- 1 Level
Treeline 18 - The Florence
2345 NW Skyline Ranch Rd, Bend, OR 97703
- View floorplan
- Status: Sold
- 1821
- 3
- 2
- 2
- 1
- 1821 Sq. Ft.
- 3 Beds
- 2 Baths
- 2 Cars
- 1 Level
Treeline - The Florence, Lot 23
2305 NW Skyline Ranch Rd, Bend, OR 97703
- View floorplan
- Status: Sold
- 1821
- 3
- 2
- 2
- 1
- 1821 Sq. Ft.
- 3 Beds
- 2 Baths
- 2 Cars
- 1 Level
Treeline - The Florence, Lot 24
2297 NW Skyline Ranch Road, Bend, OR 97703
- View floorplan
- Status: Sold
- 1821
- 3
- 2
- 2
- 1
- 1821 Sq. Ft.
- 3 Beds
- 2 Baths
- 2 Cars
- 1 Level
Treeline - The Florence, Lot 6
2286 NW Brickyard St, Bend, OR 97703
- View floorplan
- Status: Sold
- 1821
- 3
- 2
- 2
- 1
- 1821 Sq. Ft.
- 3 Beds
- 2 Baths
- 2 Cars
- 1 Level
Treeline - The Florence, Lot 8
2302 NW Brickyard St, Bend, OR 97703
- View floorplan
- Status: Sold
- 1821
- 3
- 2
- 2
- 1
- 1821 Sq. Ft.
- 3 Beds
- 2 Baths
- 2 Cars
- 1 Level
Treeline - The Florence, Lot 9
2310 NW Brickyard St, Bend, OR 97703
- View floorplan
- Status: Sold
- 1821
- 3
- 2
- 2
- 1
- 1821 Sq. Ft.
- 3 Beds
- 2 Baths
- 2 Cars
- 1 Level
Treeline 20 - The Florence
2329 NW Skyline Ranch Rd, Bend, OR 97703
- View floorplan
- Status: Sold
- 1821
- 3
- 2
- 2
- 1
- 1821 Sq. Ft.
- 3 Beds
- 2 Baths
- 2 Cars
- 1 Level
Treeline - The Florence, Lot 26
2281 NW Skyline Ranch Rd, Bend, OR 97703
- View floorplan
- Status: Sold
- 1821
- 3
- 2
- 2
- 1
- 1821 Sq. Ft.
- 3 Beds
- 2 Baths
- 2 Cars
- 1 Level
Treeline 13 - The Florence
2342 NW Skyline Ranch Rd, Bend, OR 97703
- View floorplan
- Status: Sold
- 1821
- 3
- 2
- 2
- 1
- 1821 Sq. Ft.
- 3 Beds
- 2 Baths
- 2 Cars
- 1 Level
Treeline 14 - The Florence
2350 NW Brickyard St., Bend, OR 97703
- View floorplan
- Status: Sold
- 1821
- 3
- 2
- 2
- 1
- 1821 Sq. Ft.
- 3 Beds
- 2 Baths
- 2 Cars
- 1 Level
Treeline 22 - The Florence
2313 NW Skyline Ranch Rd, Bend, OR 97703
- View floorplan
- Status: Sold
- 1821
- 3
- 2
- 2
- 1
- 1821 Sq. Ft.
- 3 Beds
- 2 Baths
- 2 Cars
- 1 Level
Treeline - The Florence, Lot 28
2265 NW Skyline Ranch Rd, Bend, OR 97703
- View floorplan
- Status: Sold
- 1821
- 3
- 2
- 2
- 1
- 1821 Sq. Ft.
- 3 Beds
- 2 Baths
- 2 Cars
- 1 Level
Treeline - The Florence, Lot 30
2249 NW Skyline Ranch Rd, Bend, OR 97703
- View floorplan
- Status: Sold
- 1821
- 3
- 2
- 2
- 1
- 1821 Sq. Ft.
- 3 Beds
- 2 Baths
- 2 Cars
- 1 Level
Treeline 17 - The Everett
2353 NW Skyline Ranch Rd, Bend, OR 97703
- View floorplan
- Status: Sold
- 2141
- 3
- 2.5
- 2
- Master on Main
- 2141 Sq. Ft.
- 3 Beds
- 2.5 Baths
- 2 Cars
- Master on Main
Treeline 15 - The Everett
2358 NW Brickyard St, Bend, OR 97703
- View floorplan
- Status: Move-In Ready
- 2141
- 3
- 2.5
- 2
- Master on Main
- 2141 Sq. Ft.
- 3 Beds
- 2.5 Baths
- 2 Cars
- Master on Main
Treeline 19 - The Everett
2337 NW Skyline Ranch Rd, Bend, OR 97703
- View floorplan
- Status: Sold
- 2141
- 3
- 2.5
- 2
- Master on Main
- 2141 Sq. Ft.
- 3 Beds
- 2.5 Baths
- 2 Cars
- Master on Main
Treeline 11 - The Florence
2326 NW Brickyard St, Bend, OR 97703
- View floorplan
- Status: Sold
- 1821
- 3
- 2
- 2
- 1
- 1821 Sq. Ft.
- 3 Beds
- 2 Baths
- 2 Cars
- 1 Level
Treeline 12 - The Everett
2334 NW Brickyard St, Bend, OR 97703
- View floorplan
- Status: Sold
- 2141
- 3
- 2.5
- 2
- Master on Main
- 2141 Sq. Ft.
- 3 Beds
- 2.5 Baths
- 2 Cars
- Master on Main
Treeline 10 - The Everett
2318 NW Brickyard St, Bend, OR 97703
- View floorplan
- Status: Sold
- 2141
- 3
- 2.5
- 2
- Master on Main
- 2141 Sq. Ft.
- 3 Beds
- 2.5 Baths
- 2 Cars
- Master on Main
Treeline - The Everett, Lot 25
2289 NW Skyline Ranch Rd, Bend, OR 97703
- View floorplan
- Status: Sold
- 2141
- 3
- 2.5
- 2
- Master on Main
- 2141 Sq. Ft.
- 3 Beds
- 2.5 Baths
- 2 Cars
- Master on Main
Treeline - The Everett, Lot 29
2257 NW Skyline Ranch Road, Bend, OR 97703
- View floorplan
- Status: Sold
- 2141
- 3
- 2.5
- 2
- Master on Main
- 2141 Sq. Ft.
- 3 Beds
- 2.5 Baths
- 2 Cars
- Master on Main
Treeline - The Everett, Lot 21
2321 NW Skyline Ranch Rd, Bend, OR 97703
- View floorplan
- Status: Sold
- 2141
- 3
- 2.5
- 2
- Master on Main
- 2141 Sq. Ft.
- 3 Beds
- 2.5 Baths
- 2 Cars
- Master on Main
Treeline 57 - The Bentley
2029 NW Lobinie Ct, Bend, OR 97701
- View floorplan
- Status: Sold
- 2571
- 3
- 3
- 3
- 1
- 2571 Sq. Ft.
- 3 Beds
- 3 Baths
- 3 Cars
- 1 Level
- 2411 Sq. Ft.
- 3 Beds
- 3 Baths
- 3 Cars
- 1 Level
Treeline 58 - The Rockaway
2017 NW Lobinie Ct, Bend, OR 97703
- View floorplan
- Status: Sold
- 2842
- 4
- 3
- 3
- 2
- 2842 Sq. Ft.
- 4 Beds
- 3 Baths
- 3 Cars
- 2 Levels
Treeline - The Malone, Lot 63
2064 NW Lobinie Ct, Bend, OR 97703
- View floorplan
- Status: Sold
- 2411
- 3
- 3
- 3
- 1
- 2411 Sq. Ft.
- 3 Beds
- 3 Baths
- 3 Cars
- 1 Level
Treeline 64 - The Bentley
2076 NW Lobinie Ct, Bend, OR 97703
- View floorplan
- Status: Sold
- 2571
- 3
- 3
- 3
- 1
- 2571 Sq. Ft.
- 3 Beds
- 3 Baths
- 3 Cars
- 1 Level
Treeline - The Malone, Lot 5
2258 NW Brickyard St, Bend, OR 97703
- View floorplan
- Status: Sold
- 2411
- 3
- 3
- 3
- 1
- 2411 Sq. Ft.
- 3 Beds
- 3 Baths
- 3 Cars
- 1 Level
Treeline 61 - The Malone
2040 NW Lobinie Ct, Bend, Or 97703
- View floorplan
- Status: Sold
- 2411
- 3
- 3
- 3
- 1
- 2411 Sq. Ft.
- 3 Beds
- 3 Baths
- 3 Cars
- 1 Level
Treeline - The Malone, Lot 54
2065 NW Lobinie Ct, Bend, Or 97703
- View floorplan
- Status: Sold
- 2411
- 3
- 3
- 3
- 1
- 2411 Sq. Ft.
- 3 Beds
- 3 Baths
- 3 Cars
- 1 Level
Treeline 56 - The Malone
2041 NW Lobinie Ct, Bend, OR 97703
- View floorplan
- Status: Sold
- 2411
- 3
- 3
- 3
- 1
- 2411 Sq. Ft.
- 3 Beds
- 3 Baths
- 3 Cars
- 1 Level
Treeline 62 - The Bentley
2052 NW Lobinie Ct, Bend, OR 97701
- View floorplan
- Status: Sold
- 2571
- 3
- 3
- 3
- 1
- 2571 Sq. Ft.
- 3 Beds
- 3 Baths
- 3 Cars
- 1 Level
Treeline - The Bentley, Lot 52
2089 NW Lobinie Court, Bend, OR 97703
- View floorplan
- Status: Sold
- 2571
- 3
- 3
- 3
- 1
- 2571 Sq. Ft.
- 3 Beds
- 3 Baths
- 3 Cars
- 1 Level
Treeline 53 - The Bentley
2077 NW Lobinie Ct, Bend, OR 97703
- View floorplan
- Status: Sold
- 2571
- 3
- 3
- 3
- 1
- 2571 Sq. Ft.
- 3 Beds
- 3 Baths
- 3 Cars
- 1 Level
Treeline 60 - The Bentley
2028 NW Lobinie Ct, Bend, OR 97701
- View floorplan
- Status: Sold
- 2571
- 3
- 3
- 3
- 1
- 2571 Sq. Ft.
- 3 Beds
- 3 Baths
- 3 Cars
- 1 Level
Treeline - The Malone, Lot 65
2088 NW Lobinie Ct, Bend, Or 97703
- View floorplan
- Status: Sold
- 2411
- 3
- 3
- 3
- 1
- 2411 Sq. Ft.
- 3 Beds
- 3 Baths
- 3 Cars
- 1 Level
Treeline 55 - The Bentley
2053 NW Lobinie Ct, Bend, OR 97703
- View floorplan
- Status: Sold
- 2571
- 3
- 3
- 3
- 1
- 2571 Sq. Ft.
- 3 Beds
- 3 Baths
- 3 Cars
- 1 Level
Treeline - The Sandoval, Lot 44
2238 NW Brickyard St, Bend, OR 97703
- View floorplan
- Status: Sold
- 3070
- 3
- 3
- 3
- 1
- 3070 Sq. Ft.
- 3 Beds
- 3 Baths
- 3 Cars
- 1 Level
Treeline - The Sandoval, Lot 1
2353 NW Brickyard St, Bend, OR 97703
- View floorplan
- Status: Sold
- 3070
- 3
- 3
- 3
- Master on Main
- 3070 Sq. Ft.
- 3 Beds
- 3 Baths
- 3 Cars
- Master on Main
Treeline - The Sandoval, Lot 2
2341 NW Brickyard St, Bend, OR 97703
- View floorplan
- Status: Sold
- 3070
- 3
- 3
- 3
- Master on Main
- 3070 Sq. Ft.
- 3 Beds
- 3 Baths
- 3 Cars
- Master on Main
Treeline - The Sandoval, Lot 43
2218 NW Brickyard Street, Bend, OR 97703
- View floorplan
- Status: Sold
- 3070
- 3
- 3
- 3
- Master on Main
- 3070 Sq. Ft.
- 3 Beds
- 3 Baths
- 3 Cars
- Master on Main
Treeline - The Anderson Ranch, Lot 4
3135 NW Anderson Ranch Rd, Bend, OR 97703
- View floorplan
- Status: Sold
- 3085
- 3
- 3
- 3
- 1
- 3085 Sq. Ft.
- 3 Beds
- 3 Baths
- 3 Cars
- 1 Level
Treeline - The Merrifield, Lot 46
2239 NW Brickyard St, Bend, OR 97703
- View floorplan
- Status: Under Construction
- 3843
- 5
- 4
- 3
- 2
- 3843 Sq. Ft.
- 5 Beds
- 4 Baths
- 3 Cars
- 2 Levels
Treeline - The Merrifield, Lot 45
2251 NW Brickyard St, Bend, OR 97703
- View floorplan
- Status: Under Construction
- 3843
- 5
- 4
- 3
- 2
- 3843 Sq. Ft.
- 5 Beds
- 4 Baths
- 3 Cars
- 2 Levels
Treeline
AGENT INFO
Maria Halsey at Pahlisch Real Estate
mariah@pahlisch.com | (541) 788-0876

