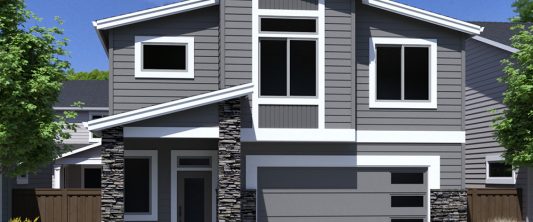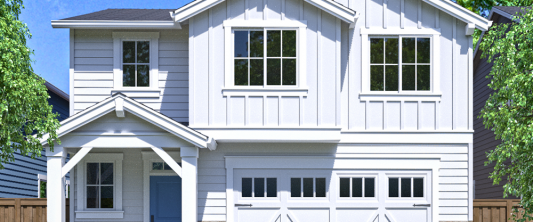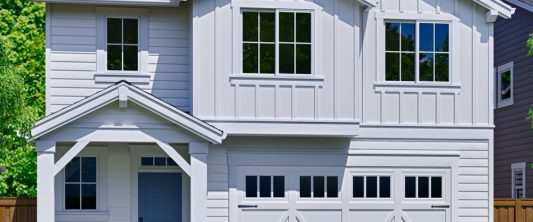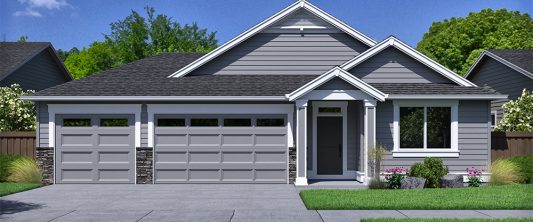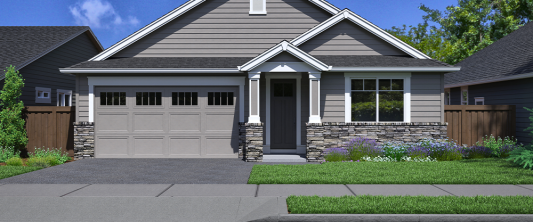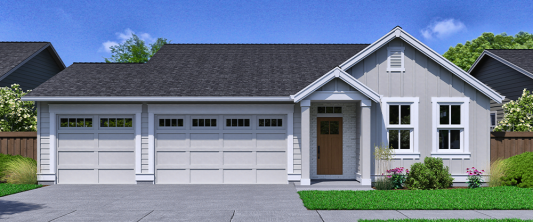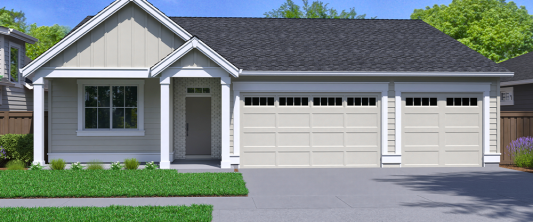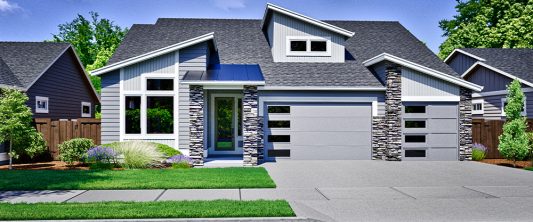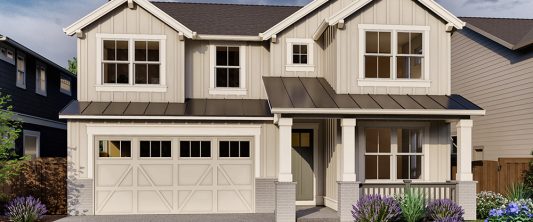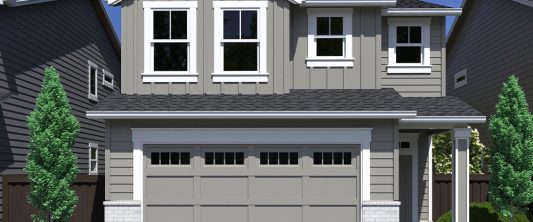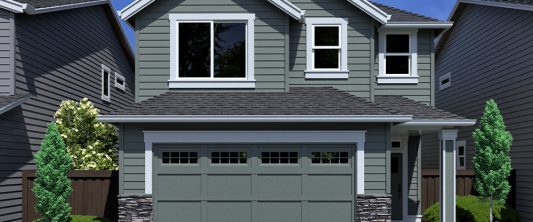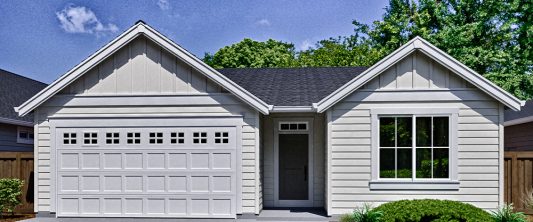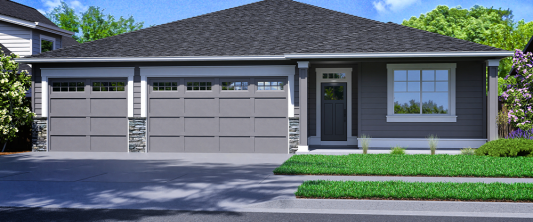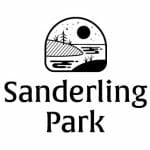
Sanderling Park
3818 S 44th Lane, Ridgefield, WA 98642 (directions)
ArrayAbout Sanderling Park
Located in the picturesque city of Ridgefield, Washington is Pahlisch Homes’ new community, Sanderling Park. Southwest Washington is known for its abundance of nature and Sanderling Park does not disappoint. There are plenty of nearby trails, parks, and the Lake River for boating and fishing. Ridgefield is only a 20-minute drive to the Portland metro which gives residents access to all the amenities of a large metro area while enjoying the small town life. Living in this community will allow you to admire the beauty of Southwest Washington while enjoying the luxury of a Pahlisch home.
Community Amenities
Sanderling Park is a master-planned community that accentuates the beauty of the surrounding area and offers plenty of outdoor recreation opportunities. Homeowners here can enjoy the surrounding parks and trails, community playground, and private community clubhouse and pool. Residents can spend the day at the nearby Tri-Mountain golf course before enjoying one of the multiple award-winning vineyards/wineries located around Ridgefield. And, with access to the historic downtown’s shops, dining, and arts quarter, the local community is vibrant and amenity-rich.
Sanderling Park Homes
The Sanderling Park community features traditional single-family homes with both single and two stories. With square footage ranging from 1,450 to 2,957, there’s an option for every homebuyer. Features include spacious primary suites, two and three-car garages, and covered patios to enjoy the outdoors year-round.
Imagine yourself coming home from a day at the shops and enjoying a relaxing dinner in your expansive kitchen. Or, picture working from your home office space with all the convenience and quality of your Pahlisch Home. Sanderling Park is a community of practical luxuries.
Download Community Info
- 2590 Sq. Ft.
- 3 Beds
- 3 Baths
- 2 Cars
- 2 Levels
Sanderling Park - The Caldwell, Lot 13
3721 S. 44th Ln, Ridgefield, WA 98642
- View floorplan
- Status: Sold
- 2042
- 3
- 2.5
- 2
- 2
- 2042 Sq. Ft.
- 3 Beds
- 2.5 Baths
- 2 Cars
- 2 Levels
Sanderling Park - The Caldwell, Lot 32
3608 S. Arwana Ln, Ridgefield, WA 98642
- View floorplan
- Status: Sold
- 2042
- 3
- 2.5
- 2
- 2
- 2042 Sq. Ft.
- 3 Beds
- 2.5 Baths
- 2 Cars
- 2 Levels
Sanderling Park - The Caldwell, Lot 9
3619 S. 44th Ln, Ridgefield, WA 98642
- View floorplan
- Status: Sold
- 2042
- 3
- 2.5
- 2
- 2
- 2042 Sq. Ft.
- 3 Beds
- 2.5 Baths
- 2 Cars
- 2 Levels
- 1679 Sq. Ft.
- 3 Beds
- 2 Baths
- 2 Cars
- 1 Level
Sanderling Park - The Chapman, Lot 12
3713 S. 44th Ln, Ridgefield, WA 98642
- View floorplan
- Status: Sold
- 1853
- 3
- 2
- 3
- 1
- 1853 Sq. Ft.
- 3 Beds
- 2 Baths
- 3 Cars
- 1 Level
Sanderling Park - The Chapman, Lot 20
3618 S. 44th Ln, Ridgefield, WA 98642
- View floorplan
- Status: Sold
- 1853
- 3
- 2
- 3
- 1
- 1853 Sq. Ft.
- 3 Beds
- 2 Baths
- 3 Cars
- 1 Level
Sanderling Park - The Chapman, Lot 22
3602 S. 44th Ln, Ridgefield, WA 98642
- View floorplan
- Status: Sold
- 1853
- 3
- 2
- 2
- 1
- 1853 Sq. Ft.
- 3 Beds
- 2 Baths
- 2 Cars
- 1 Level
- 1853 Sq. Ft.
- 3 Beds
- 2 Baths
- 2 Cars
- 1 Level
Sanderling Park - The Chapman, Lot 30
3727 S. Arwana Ln, Ridgefield, WA 98642
- View floorplan
- Status: Sold
- 1853
- 3
- 2
- 3
- 1
- 1853 Sq. Ft.
- 3 Beds
- 2 Baths
- 3 Cars
- 1 Level
Sanderling Park - The Chapman, Lot 33
3616 S. Arwana Ln, Ridgefield, WA 98642
- View floorplan
- Status: Sold
- 1853
- 3
- 2
- 3
- 1
- 1853 Sq. Ft.
- 3 Beds
- 2 Baths
- 3 Cars
- 1 Level
Sanderling Park - The Harrison, Lot 17
3712 S. 44th Ln, Ridgefield, WA 98642
- View floorplan
- Status: Sold
- 2070
- 4
- 2
- 3
- 1
- 2070 Sq. Ft.
- 4 Beds
- 2 Baths
- 3 Cars
- 1 Level
Sanderling Park - The Hollister, Lot 25
3617 S. Arwana Ln, Ridgefiled, WA 98642
- View floorplan
- Status: Sold
- 2696
- 5
- 3
- 3
- Master on Main
- 2696 Sq. Ft.
- 5 Beds
- 3 Baths
- 3 Cars
- Master on Main
Sanderling Park - The Hollister, Lot 8
3611 S 44th Ln, Ridgefield, WA 98642
- View floorplan
- Status: Sold
- 2696
- 5
- 3
- 3
- Master on Main
- 2696 Sq. Ft.
- 5 Beds
- 3 Baths
- 3 Cars
- Master on Main
Sanderling Park - The Reddington, Lot 19
3626 S. 44th Ln, Ridgefield, WA 98642
- View floorplan
- Status: Sold
- 2957
- 5
- 3
- 2
- 2
- 2957 Sq. Ft.
- 5 Beds
- 3 Baths
- 2 Cars
- 2 Levels
Sanderling Park - The Sydney, Lot 11
3705 S. 44th Ln, Ridgefield, WA 98642
- View floorplan
- Status: Sold
- 1927
- 3
- 2.5
- 2
- 2
- 1927 Sq. Ft.
- 3 Beds
- 2.5 Baths
- 2 Cars
- 2 Levels
- 1927 Sq. Ft.
- 3 Beds
- 2.5 Baths
- 2 Cars
- 2 Levels
Sanderling Park - The Sydney, Lot 34
3624 S. Arwana Ln, Ridgefield, WA 98642
- View floorplan
- Status: Sold
- 1927
- 3
- 2.5
- 2
- 2
- 1927 Sq. Ft.
- 3 Beds
- 2.5 Baths
- 2 Cars
- 2 Levels
- 1180 Sq. Ft.
- 2 Beds
- 2 Baths
- 1 Car
- 1 Level
- 1180 Sq. Ft.
- 2 Beds
- 2 Baths
- 1 Car
- 1 Level
Sanderling Park - The Steen, Lot 52
4503 S 39th Way, Ridgefield, WA 98642
- View floorplan
- Status: Sold
- 1425
- 3
- 2
- 2
- 1
- 1425 Sq. Ft.
- 3 Beds
- 2 Baths
- 2 Cars
- 1 Level
Sanderling Park - The Sydney, Lot 29
3719 S. Arwana Ln, Ridgefield, WA 98642
- View floorplan
- Status: Sold
- 1927
- 3
- 2.5
- 2
- 2
- 1927 Sq. Ft.
- 3 Beds
- 2.5 Baths
- 2 Cars
- 2 Levels
Sanderling Park - The Sydney, Lot 57
4532 S 39th Way, Ridgefield, WA 98642
- View floorplan
- Status: Sold
- 1927
- 3
- 2.5
- 2
- 2
- 1927 Sq. Ft.
- 3 Beds
- 2.5 Baths
- 2 Cars
- 2 Levels
Sanderling Park - The Caldwell, Lot 5
3541 S. 44th Ln, Ridgefield, WA 98642
- View floorplan
- Status: Sold
- 2042
- 3
- 2.5
- 2
- 2
- 2042 Sq. Ft.
- 3 Beds
- 2.5 Baths
- 2 Cars
- 2 Levels
Sanderling Park - The Carrera, Lot 4
3533 S. 44th Ln, Ridgefield, WA 98642
- View floorplan
- Status: Sold
- 1679
- 3
- 2
- 2
- 1
- 1679 Sq. Ft.
- 3 Beds
- 2 Baths
- 2 Cars
- 1 Level
Sanderling Park - The Caldwell, Lot 27
3703 S. Arwana Ln, Ridgefield, WA 98642
- View floorplan
- Status: Sold
- 2042
- 3
- 2.5
- 2
- 2
- 2042 Sq. Ft.
- 3 Beds
- 2.5 Baths
- 2 Cars
- 2 Levels
Sanderling Park - The Caldwell, Lot 38
3541 S. 44th Ln, Ridgefield, WA 98642
- View floorplan
- Status: Sold
- 2042
- 3
- 2.5
- 2
- 2
- 2042 Sq. Ft.
- 3 Beds
- 2.5 Baths
- 2 Cars
- 2 Levels
Sanderling Park - The Carrera, Lot 43
3810 S. 44th Ln, Ridgefield, WA 98642
- View floorplan
- Status: Sold
- 1679
- 3
- 2
- 2
- 1
- 1679 Sq. Ft.
- 3 Beds
- 2 Baths
- 2 Cars
- 1 Level
Sanderling Park - The Laurel, Lot 48
3825 S 44th Lane, Ridgefield, WA 98642
- View floorplan
- Status: Sold
- 1602
- 3
- 2
- 2
- 1
- 1602 Sq. Ft.
- 3 Beds
- 2 Baths
- 2 Cars
- 1 Level
- 1602 Sq. Ft.
- 3 Beds
- 2 Baths
- 2 Cars
- 1 Level
Sanderling Park - The Laurel, Lot 61
3840 S 44th Lane, Ridgefield, WA 98642
- View floorplan
- Status: Sold
- 1602
- 3
- 2
- 2
- 1
- 1602 Sq. Ft.
- 3 Beds
- 2 Baths
- 2 Cars
- 1 Level
Sanderling Park - The Caldwell, Lot 62
3832 S 44th Lane, Ridgefield, WA 98642
- View floorplan
- Status: Sold
- 2042
- 3
- 2.5
- 2
- 2
- 2042 Sq. Ft.
- 3 Beds
- 2.5 Baths
- 2 Cars
- 2 Levels
Sanderling Park - The Carrera, Lot 23
3601 S. Arwana Ln, Ridgefield, WA 98642
- View floorplan
- Status: Sold
- 1679
- 3
- 2
- 2
- 1
- 1679 Sq. Ft.
- 3 Beds
- 2 Baths
- 2 Cars
- 1 Level
- 1927 Sq. Ft.
- 3 Beds
- 2.5 Baths
- 2 Cars
- 2 Levels
- 2042 Sq. Ft.
- 3 Beds
- 2.5 Baths
- 2 Cars
- 2 Levels
Sanderling Park - The Chapman, Lot 45
3602 S. 44th Ln, Ridgefield, WA 98642
- View floorplan
- Status: Sold
- 1853
- 3
- 2
- 2
- 1
- 1853 Sq. Ft.
- 3 Beds
- 2 Baths
- 2 Cars
- 1 Level
Sanderling Park - The Laurel, Lot 70
4613 S Arwana Lane, Ridgefield, WA 98642
- View floorplan
- Status: Move-In Ready
- 1602
- 3
- 2
- 2
- 1
- 1602 Sq. Ft.
- 3 Beds
- 2 Baths
- 2 Cars
- 1 Level
Sanderling Park - The Tahoma, Lot 50
3841 S 44th Lane, Ridgefield, WA 98642
- View floorplan
- Status: Sold
- 1906
- 3
- 2
- 2
- 1
- 1906 Sq. Ft.
- 3 Beds
- 2 Baths
- 2 Cars
- 1 Level
Sanderling Park - The Canton, Lot 14
3729 S. 44th Ln, Ridgefield, WA 98642
- View floorplan
- Status: Sold
- 2500
- 3
- 2.5
- 2
- 2
- 2500 Sq. Ft.
- 3 Beds
- 2.5 Baths
- 2 Cars
- 2 Levels
Sanderling Park - The Canton, Lot 2
3517 S. 44th Ln, Ridgefield, WA 98642
- View floorplan
- Status: Sold
- 2500
- 3
- 2.5
- 2
- 2
- 2500 Sq. Ft.
- 3 Beds
- 2.5 Baths
- 2 Cars
- 2 Levels
Sanderling Park - The Canton, Lot 6
3549 S. 44th Ln, Ridgefield, WA 98642
- View floorplan
- Status: Sold
- 2500
- 3
- 2.5
- 2
- 2
- 2500 Sq. Ft.
- 3 Beds
- 2.5 Baths
- 2 Cars
- 2 Levels
Sanderling Park - The Canton, Lot 21
3610 S. 44th Ln, Ridgefield, WA 98642
- View floorplan
- Status: Sold
- 2500
- 3
- 2.5
- 2
- 2
- 2500 Sq. Ft.
- 3 Beds
- 2.5 Baths
- 2 Cars
- 2 Levels
Sanderling Park - The Chapman, Lot 3
3525 S. 44th Ln, Ridgefield, WA 98642
- View floorplan
- Status: Sold
- 1853
- 3
- 2
- 3
- 1
- 1853 Sq. Ft.
- 3 Beds
- 2 Baths
- 3 Cars
- 1 Level
Sanderling Park - The Canton, Lot 63
3824 S 44th Lane, Ridgefield, WA 98642
- View floorplan
- Status: Sold
- 2500
- 3
- 2.5
- 2
- 2
- 2500 Sq. Ft.
- 3 Beds
- 2.5 Baths
- 2 Cars
- 2 Levels
Sanderling Park - The Benjamin, Lot 36
3710 S. Arwana Ln, Ridgefield, WA 98642
- View floorplan
- Status: Sold
- 2590
- 3
- 3
- 2
- 2
- 2590 Sq. Ft.
- 3 Beds
- 3 Baths
- 2 Cars
- 2 Levels
Sanderling Park - The Canton, Lot 68
3839 S Arwana Lane, Ridgefield, WA 98642
- View floorplan
- Status: Sold
- 2500
- 3
- 2.5
- 2
- 2
- 2500 Sq. Ft.
- 3 Beds
- 2.5 Baths
- 2 Cars
- 2 Levels
Sanderling Park - The Benjamin, Lot 24
3609 S. Arwana Ln, Ridgefield, WA 98642
- View floorplan
- Status: Sold
- 2590
- 3
- 3
- 2
- 2
- 2590 Sq. Ft.
- 3 Beds
- 3 Baths
- 2 Cars
- 2 Levels
Sanderling Park - The Benjamin, Lot 41
3801 S. Arwana Ln, Ridgefield, WA 98642
- View floorplan
- Status: Sold
- 2590
- 3
- 3
- 2
- 2
- 2590 Sq. Ft.
- 3 Beds
- 3 Baths
- 2 Cars
- 2 Levels
Sanderling Park - The Harrison, Lot 28
3509 S. 44th Ln, Ridgefield, WA 98642
- View floorplan
- Status: Sold
- 2070
- 4
- 2
- 3
- 1
- 2070 Sq. Ft.
- 4 Beds
- 2 Baths
- 3 Cars
- 1 Level
- 1906 Sq. Ft.
- 3 Beds
- 2 Baths
- 2 Cars
- 1 Level
Sanderling Park - The Harrison, Lot 1
3509 S. 44th Ln, Ridgefield, WA 98642
- View floorplan
- Status: Sold
- 2070
- 4
- 2
- 3
- 1
- 2070 Sq. Ft.
- 4 Beds
- 2 Baths
- 3 Cars
- 1 Level
Sanderling Park - The Tahoma, Lot 49
3833 S 44th Lane, Ridgefield, WA 98642
- View floorplan
- Status: Sold
- 1906
- 3
- 2
- 3
- 1
- 1906 Sq. Ft.
- 3 Beds
- 2 Baths
- 3 Cars
- 1 Level
Sanderling Park - The Harrison, Lot 31
3600 S. Arwana Ln, Ridgefield, WA 98642
- View floorplan
- Status: Sold
- 2070
- 4
- 2
- 3
- 1
- 2070 Sq. Ft.
- 4 Beds
- 2 Baths
- 3 Cars
- 1 Level
Sanderling Park - The Tahoma, Lot 47
3817 S 44th Lane, Ridgefield, WA 98642
- View floorplan
- Status: Sold
- 1906
- 3
- 2
- 3
- 1
- 1906 Sq. Ft.
- 3 Beds
- 2 Baths
- 3 Cars
- 1 Level
Sanderling Park - The Benjamin, Lot 58
4524 S 39th Way, Ridgefield, WA 98642
- View floorplan
- Status: Move-In Ready
- 2590
- 3
- 3
- 2
- 2
- 2590 Sq. Ft.
- 3 Beds
- 3 Baths
- 2 Cars
- 2 Levels
Sanderling Park - The Hillmont, Lot 15
3728 S 44th Ln, Ridgefield, WA 98642
- View floorplan
- Status: Sold
- 2190
- 4
- 2
- 3
- 1
- 2190 Sq. Ft.
- 4 Beds
- 2 Baths
- 3 Cars
- 1 Level
Sanderling Park - The Benjamin, Lot 67
3831 S Arwana Lane, Ridgefield, WA 98642
- View floorplan
- Status: Sold
- 2590
- 3
- 3
- 2
- 2
- 2590 Sq. Ft.
- 3 Beds
- 3 Baths
- 2 Cars
- 2 Levels
Sanderling Park - The Harrison, Lot 64
3818 S 44th Lane, Ridgefield, WA 98642
- View floorplan
- Status: Move-In Ready
- 2070
- 4
- 2
- 3
- 1
- 2070 Sq. Ft.
- 4 Beds
- 2 Baths
- 3 Cars
- 1 Level
Sanderling Park - The Harrison, Lot 65
3815 S Arwana Lane, Ridgefield, WA 98642
- View floorplan
- Status: Move-In Ready
- 2070
- 4
- 2
- 3
- 1
- 2070 Sq. Ft.
- 4 Beds
- 2 Baths
- 3 Cars
- 1 Level
Sanderling Park - The Morgan, Lot 46
3811 S. 44th Ln, Ridgefield, WA 98642
- View floorplan
- Status: Sold
- 2837
- 4
- 2.5
- 2
- 2
- 2837 Sq. Ft.
- 4 Beds
- 2.5 Baths
- 2 Cars
- 2 Levels
Sanderling Park - The Siskiyou, Lot 74
4602 S Arwana Lane, Ridgefield, WA 98642
- View floorplan
- Status: Sold
- 2590
- 4
- 3
- 2
- Master on Main
- 2590 Sq. Ft.
- 4 Beds
- 3 Baths
- 2 Cars
- Master on Main
Sanderling Park - The Morgan, Lot 7
3603 S. 44th Ln, Ridgefield, WA 98642
- View floorplan
- Status: Sold
- 2837
- 4
- 2.5
- 2
- 2
- 2837 Sq. Ft.
- 4 Beds
- 2.5 Baths
- 2 Cars
- 2 Levels
Sanderling Park - The Harrison, Lot 56
4531 S 39th Way, Ridgefield, WA 98642
- View floorplan
- Status: Under Construction
- 2070
- 4
- 2
- 3
- 1
- 2070 Sq. Ft.
- 4 Beds
- 2 Baths
- 3 Cars
- 1 Level
Sanderling Park - The Morgan, Lot 44
3802 S. 44th Ln, Ridgefield, WA 98642
- View floorplan
- Status: Sold
- 2837
- 4
- 2.5
- 2
- 2
- 2837 Sq. Ft.
- 4 Beds
- 2.5 Baths
- 2 Cars
- 2 Levels
Sanderling Park - The Morgan, Lot 66
3823 S Arwana Lane, Ridgefield, WA 98642
- View floorplan
- Status: Sold
- 2837
- 4
- 2.5
- 2
- 2
- 2837 Sq. Ft.
- 4 Beds
- 2.5 Baths
- 2 Cars
- 2 Levels
Sanderling Park - The Morgan, Lot 69
4605 S Arwana Lane, Ridgefield, WA 98642
- View floorplan
- Status: Move-In Ready
- 2837
- 4
- 2.5
- 2
- 2
- 2837 Sq. Ft.
- 4 Beds
- 2.5 Baths
- 2 Cars
- 2 Levels
Sanderling Park - The Morgan, Lot 37
3718 S. Arwana Ln, Ridgefield, WA 98642
- View floorplan
- Status: Sold
- 2837
- 4
- 2.5
- 2
- 2
- 2837 Sq. Ft.
- 4 Beds
- 2.5 Baths
- 2 Cars
- 2 Levels
Sanderling Park - The Morgan, Lot 40
4515 S. Green Pastures Dr, Ridgefield, WA 98642
- View floorplan
- Status: Sold
- 2837
- 4
- 2.5
- 2
- 2
- 2837 Sq. Ft.
- 4 Beds
- 2.5 Baths
- 2 Cars
- 2 Levels
Sanderling Park - The Reddington, Lot 42
3809 S. Arwana Ln, Ridgefield, WA 98642
- View floorplan
- Status: Sold
- 2957
- 5
- 3
- 2
- 2
- 2957 Sq. Ft.
- 5 Beds
- 3 Baths
- 2 Cars
- 2 Levels
Sanderling Park - The Morgan, Lot 54
4517 S 39th Way, Ridgefield, WA 98642
- View floorplan
- Status: Move-In Ready
- 2837
- 4
- 2.5
- 2
- 2
- 2837 Sq. Ft.
- 4 Beds
- 2.5 Baths
- 2 Cars
- 2 Levels
Sanderling Park - The Reddington, Lot 39
4523 S. Green Pastures Dr, Ridgefield, WA 98642
- View floorplan
- Status: Sold
- 2957
- 5
- 3
- 2
- 2
- 2957 Sq. Ft.
- 5 Beds
- 3 Baths
- 2 Cars
- 2 Levels
Sanderling Park - The Reddington, Lot 35
3702 S. Arwana Ln, Ridgefield, WA 98642
- View floorplan
- Status: Sold
- 2957
- 5
- 3
- 2
- 2
- 2957 Sq. Ft.
- 5 Beds
- 3 Baths
- 2 Cars
- 2 Levels

