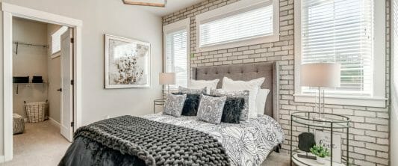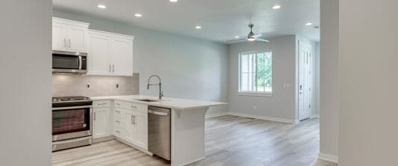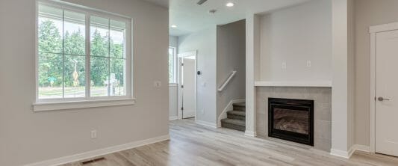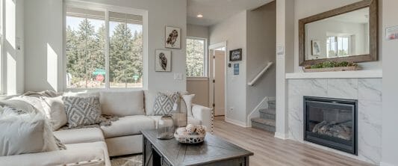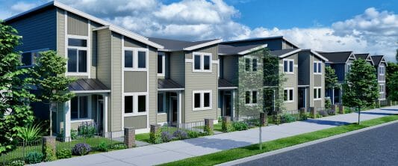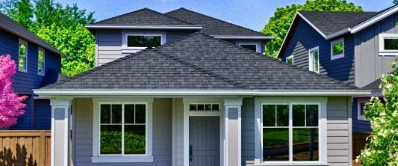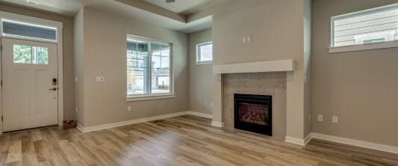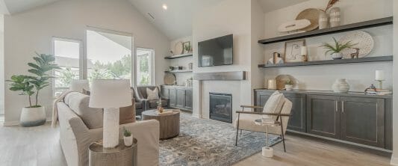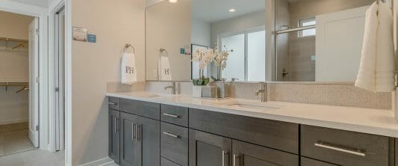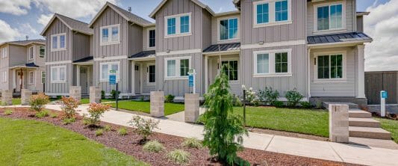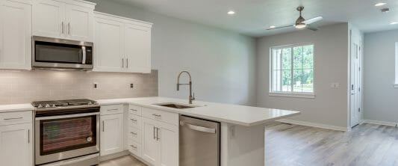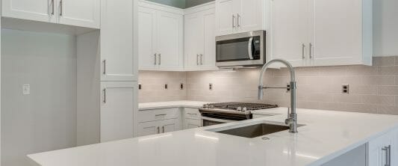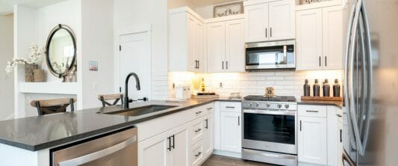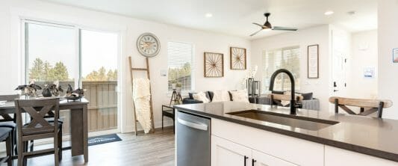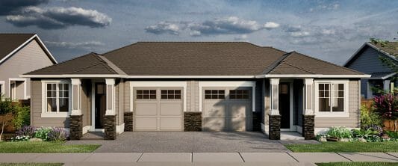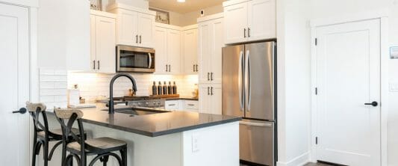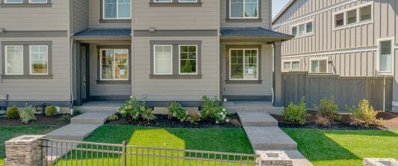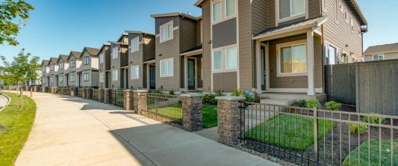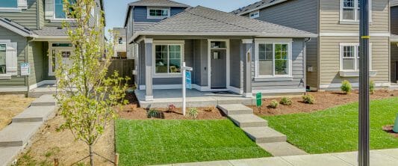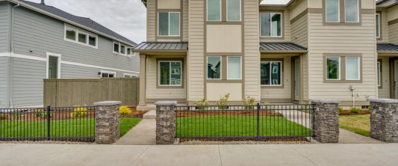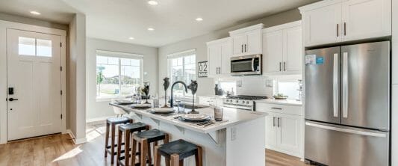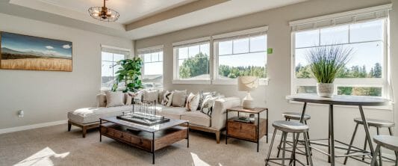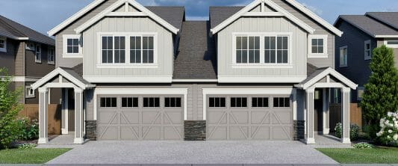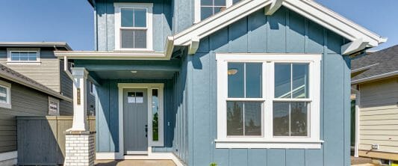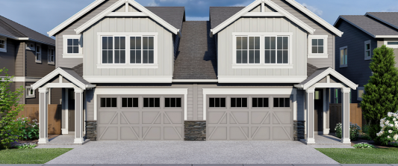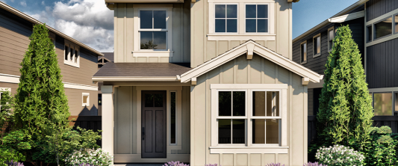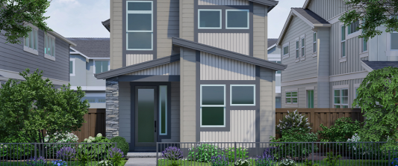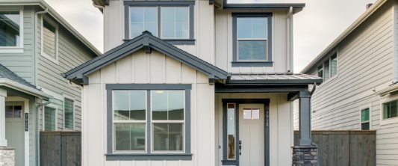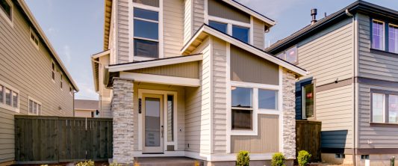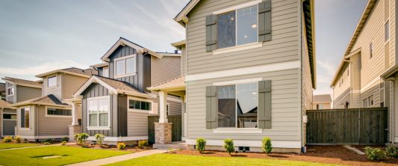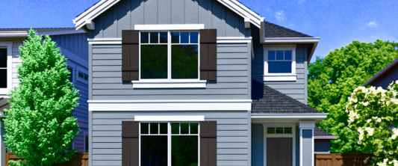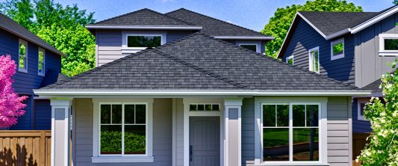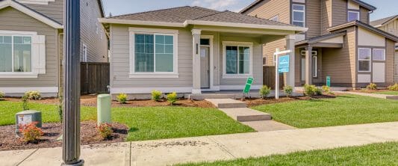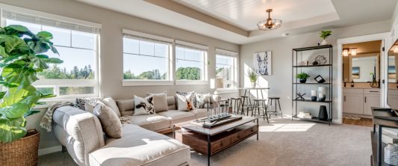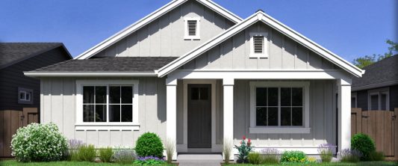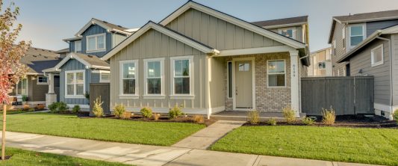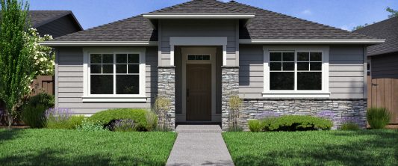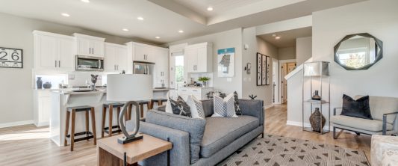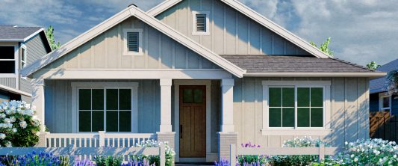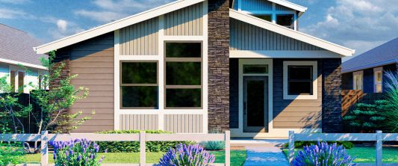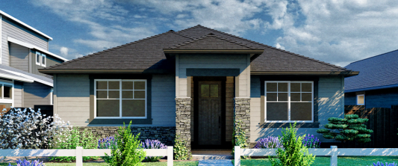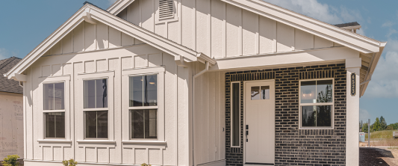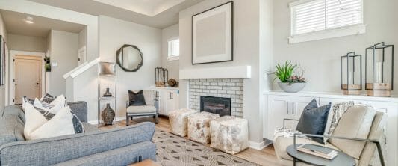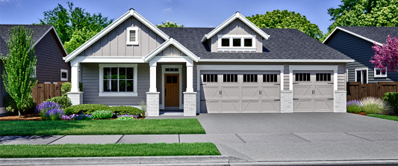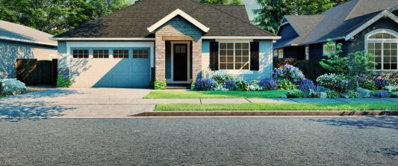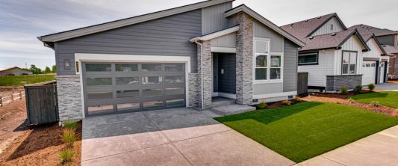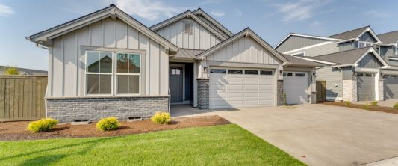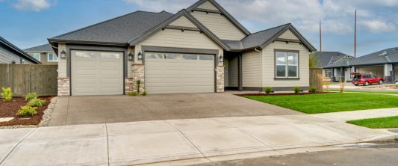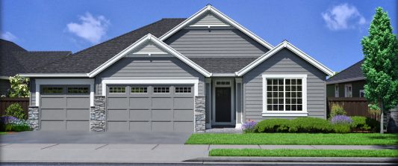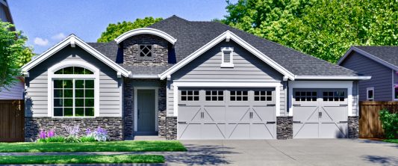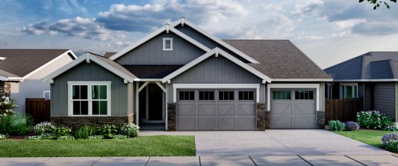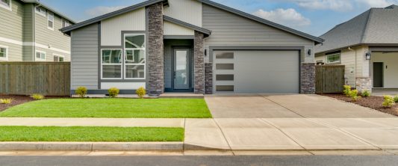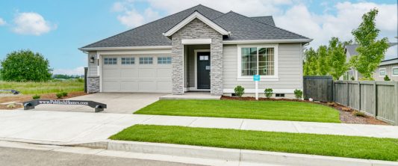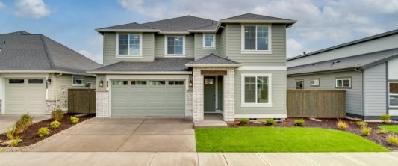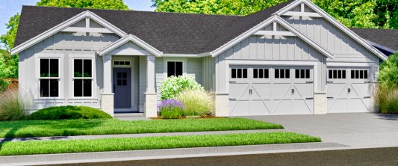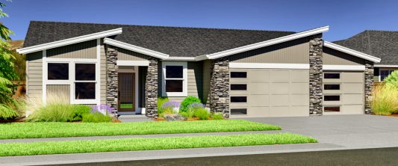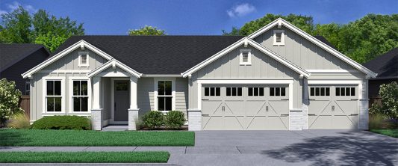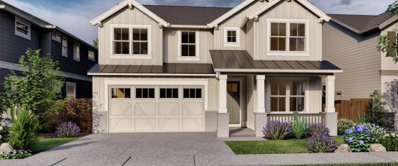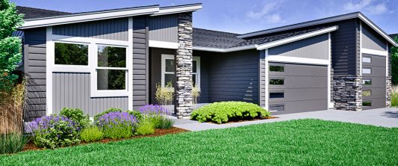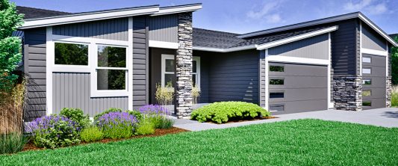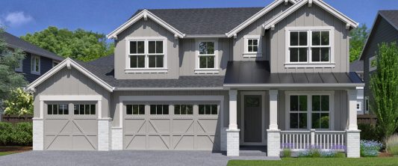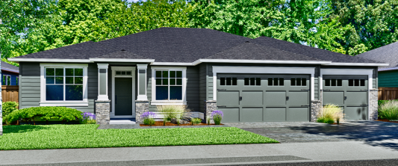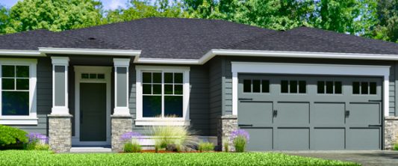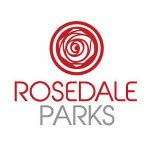
Appointment Only Monday - Friday; Open from 12pm-4pm on Saturday and Sunday
Rosedale Parks
4279 SE 62nd Ave, Hillsboro, OR 97123 (directions)
ArrayAbout Rosedale Parks
Hillsboro sits to the west of Portland and is quickly becoming known as the Silicon Forest because the city hosts technology companies like Intel, Oracle, and Micron. As a growing area, the South Hillsboro master-planned community includes retail, commercial, and restaurant builds as well as residential areas like Rosedale Parks. This community is near Vendage at the Reserve, the Reserve Golf Course, and the city of Hillsboro’s shopping and dining. Those who live here can enjoy the beauty of Northwest Oregon living with the advantage of Pahlisch community’s world-class amenities.
Community Amenities
Rosedale Parks shares amenities with the nearby Pahlisch community, Vendage at The Reserve. Homeowners here can expect resort-like living thanks to the luxurious pool with spa and clubhouse, gym, splash pad, fire pit, and the community room. Just minutes from the community are dozens of paved paths, trails, parks, schools, and shopping. Whether commuting to nearby Portland or Beaverton or headed to the coast for a mid-week break, Rosedale is conveniently located.
Rosedale Parks Homes
The Rosedale Parks community features townhomes, cottages, and single-family homes that range in size from 1,716 to 2,957 square feet. The modern floor plans with Pacific Northwest craftsman touches are spacious and comfortable––perfect for individuals and families alike. Key features like upstairs lofts, master suites, and pocket dens make these homes versatile and beautiful.
Imagine spending the day enjoying Rosedale Park’s many amenities and coming back to enjoy a movie night with family in your spacious loft. Or hosting a dinner party in your kitchen and dining room’s open layout. And because these are Pahlisch builds, you can expect quality in every detail. High-end features in these homes include El Dorado exterior masonry, luxury vinyl flooring and lush carpets, and tile shower walls. Rosedale Parks is where convenience meets luxury.
Download Community Info
- 2108 Sq. Ft.
- 3 Beds
- 2.5 Baths
- 2 Cars
- 2 Levels
Rosedale Parks 333 - The Conifer
4438 SE 63RD AVE, Hillsboro, OR 97123
- View floorplan
- Status: Sold
- 2088
- 3
- 2.5
- 2
- 2
- 2088 Sq. Ft.
- 3 Beds
- 2.5 Baths
- 2 Cars
- 2 Levels
- 1821 Sq. Ft.
- 3 Beds
- 2 Baths
- 2 Cars
- 1 Level
Rosedale Parks 339 - The Conifer
4306 SE 63rd Ave, Hillsboro, OR 97123
- View floorplan
- Status: Sold
- 2088
- 3
- 2.5
- 2
- 2
- 2088 Sq. Ft.
- 3 Beds
- 2.5 Baths
- 2 Cars
- 2 Levels
Rosedale Parks 340 - The Astoria
4278 SE 63rd Ave, Hillsboro, OR 97123
- View floorplan
- Status: Sold
- 1773
- 3
- 2.0
- 2
- 1
- 1773 Sq. Ft.
- 3 Beds
- 2.0 Baths
- 2 Cars
- 1 Level
Rosedale Parks 347 - The Paisley
4267 SE 65th Ave, Hillsboro, OR 97123
- View floorplan
- Status: Sold
- 1921
- 3
- 2.5
- 2
- 2
- 1921 Sq. Ft.
- 3 Beds
- 2.5 Baths
- 2 Cars
- 2 Levels
Rosedale Parks 348 - The Arcadia
4283 SE 65th Ave, Hillsboro, OR 97123
- View floorplan
- Status: Sold
- 2010
- 3
- 2.5
- 2
- Master on Main
- 2010 Sq. Ft.
- 3 Beds
- 2.5 Baths
- 2 Cars
- Master on Main
Rosedale Parks 349 - The Conifer
4295 SE 63rd Ave, Hillsboro, OR 97123
- View floorplan
- Status: Sold
- 2088
- 3
- 2.5
- 2
- 2
- 2088 Sq. Ft.
- 3 Beds
- 2.5 Baths
- 2 Cars
- 2 Levels
- 2527 Sq. Ft.
- 3 Beds
- 3 Baths
- 3 Cars
- 1 Level
Rosedale Parks 275 - The Pioneer Townhome
4183 SE Century Blvd, Hillsboro, OR 97123
- View floorplan
- Status: Sold
- 1520
- 3
- 2.5
- 2
- 2
- 1520 Sq. Ft.
- 3 Beds
- 2.5 Baths
- 2 Cars
- 2 Levels
Rosedale Parks 276 - The Pioneer Townhome
4175 SE Century Blvd, Hillsboro, OR 97123
- View floorplan
- Status: Sold
- 1520
- 3
- 2.5
- 2
- 2
- 1520 Sq. Ft.
- 3 Beds
- 2.5 Baths
- 2 Cars
- 2 Levels
Rosedale Parks 281 - The Drake Townhome
4135 SE Century Blvd, Hillsboro, OR 97123
- View floorplan
- Status: Sold
- 1716
- 3
- 2.5
- 2
- 2
- 1716 Sq. Ft.
- 3 Beds
- 2.5 Baths
- 2 Cars
- 2 Levels
Rosedale Parks 282 - The Drake Townhome
4135 SE Century Blvd, Hillsboro, OR 97123
- View floorplan
- Status: Sold
- 1716
- 3
- 2.5
- 2
- 2
- 1716 Sq. Ft.
- 3 Beds
- 2.5 Baths
- 2 Cars
- 2 Levels
Rosedale Parks 283 - The Pioneer Townhome
4111 SE Century Blvd, Hillsboro, OR 97123
- Status: Sold
- 1520
- 3
- 2.5
- 2
- 2
- 1520 Sq. Ft.
- 3 Beds
- 2.5 Baths
- 2 Cars
- 2 Levels
Rosedale Parks 286 - The Tumalo Townhome (Interior)
4087 SE Century Blvd, Hillsboro, OR 97123
- View floorplan
- Status: Sold
- 1520
- 3
- 2.5
- 2
- 2
- 1520 Sq. Ft.
- 3 Beds
- 2.5 Baths
- 2 Cars
- 2 Levels
Rosedale Parks 287 - The Tumalo Townhome (Interior)
4079 SE Century Blvd, Hillsboro, OR 97123
- View floorplan
- Status: Sold
- 1520
- 3
- 2.5
- 2
- 2
- 1520 Sq. Ft.
- 3 Beds
- 2.5 Baths
- 2 Cars
- 2 Levels
Rosedale Parks 288 - The Pioneer Townhome
4071 SE Century Blvd, Hillsboro, OR 97123
- View floorplan
- Status: Sold
- 1520
- 3
- 2.5
- 2
- 2
- 1520 Sq. Ft.
- 3 Beds
- 2.5 Baths
- 2 Cars
- 2 Levels
Rosedale Parks 289 - The Pioneer Townhome
4063 SE Century Blvd, Hillsboro, OR 97123
- View floorplan
- Status: Sold
- 1520
- 3
- 2.5
- 2
- 2
- 1520 Sq. Ft.
- 3 Beds
- 2.5 Baths
- 2 Cars
- 2 Levels
Rosedale Parks 290 - The Pioneer Townhome
4055 SE Century Blvd, Hillsboro, OR 97123
- View floorplan
- Status: Sold
- 1520
- 3
- 2.5
- 2
- 2
- 1520 Sq. Ft.
- 3 Beds
- 2.5 Baths
- 2 Cars
- 2 Levels
Rosedale Parks 291 - The Tumalo Townhome (Interior)
4047 SE Century Blvd, Hillsboro, OR 97123
- View floorplan
- Status: Sold
- 1520
- 3
- 2.5
- 2
- 2
- 1520 Sq. Ft.
- 3 Beds
- 2.5 Baths
- 2 Cars
- 2 Levels
Rosedale Parks 292 - The Tumalo Townhome (Exterior)
4039 SE Century Blvd, Hillsboro, OR 97123
- View floorplan
- Status: Sold
- 1520
- 3
- 2.5
- 2
- 2
- 1520 Sq. Ft.
- 3 Beds
- 2.5 Baths
- 2 Cars
- 2 Levels
Rosedale Parks 293 - The Pioneer Townhome
4031 SE Century Blvd, Hillsboro, OR 97123
- View floorplan
- Status: Sold
- 1520
- 3
- 2.5
- 2
- 2
- 1520 Sq. Ft.
- 3 Beds
- 2.5 Baths
- 2 Cars
- 2 Levels
Rosedale Parks 294 - The Pioneer Townhome
4023 SE Century Blvd, Hillsboro, OR 97123
- View floorplan
- Status: Sold
- 1520
- 3
- 2.5
- 2
- 2
- 1520 Sq. Ft.
- 3 Beds
- 2.5 Baths
- 2 Cars
- 2 Levels
Rosedale Parks 295 - The Pioneer Townhome
4015 SE Century Blvd, Hillsboro, OR 97123
- View floorplan
- Status: Sold
- 1520
- 3
- 2.5
- 2
- 2
- 1520 Sq. Ft.
- 3 Beds
- 2.5 Baths
- 2 Cars
- 2 Levels
Rosedale Parks 298 - The Paisley
6195 SE Polyantha St, Hillsboro, OR 97123
- View floorplan
- Status: Sold
- 1921
- 3
- 2.5
- 2
- 2
- 1921 Sq. Ft.
- 3 Beds
- 2.5 Baths
- 2 Cars
- 2 Levels
Rosedale Parks 303 - The Preston
6229 SE Polyantha St, Hillsboro, OR 97123
- View floorplan
- Status: Sold
- 1790
- 3
- 2.5
- 2
- 2
- 1790 Sq. Ft.
- 3 Beds
- 2.5 Baths
- 2 Cars
- 2 Levels
Rosedale Parks 305 - The Preston
6257 SE Polyantha St, Hillsboro, OR 97123
- View floorplan
- Status: Sold
- 1790
- 3
- 2.5
- 2
- 2
- 1790 Sq. Ft.
- 3 Beds
- 2.5 Baths
- 2 Cars
- 2 Levels
Rosedale Parks 307 - The Paisley
6285 SE Polyantha St, Hillsboro, OR 97123
- View floorplan
- Status: Sold
- 1921
- 3
- 2.5
- 2
- 2
- 1921 Sq. Ft.
- 3 Beds
- 2.5 Baths
- 2 Cars
- 2 Levels
- 1821 Sq. Ft.
- 3 Beds
- 2 Baths
- 2 Cars
- 1 Level
Rosedale Parks 368 - The Malone
6302 SE McInnis St, Hillsboro, OR 97123
- View floorplan
- Status: Sold
- 2411
- 4
- 3.0
- 3
- 1
- 2411 Sq. Ft.
- 4 Beds
- 3.0 Baths
- 3 Cars
- 1 Level
Rosedale Parks 41 - The Juniper Townhome
3983 SE Century Blvd, Hillsboro, OR 97123
- View floorplan
- Status: Sold
- 1518
- 2
- 2.5
- 2
- 2
- 1518 Sq. Ft.
- 2 Beds
- 2.5 Baths
- 2 Cars
- 2 Levels
Rosedale Parks 42 - The Pioneer Townhome
3991 SE Century Blvd, Hillsboro, OR 97123
- View floorplan
- Status: Sold
- 1520
- 3
- 2.5
- 2
- 2
- 1520 Sq. Ft.
- 3 Beds
- 2.5 Baths
- 2 Cars
- 2 Levels
Rosedale Parks 43 - The Tumalo Townhome (Left)
3999 SE Century Blvd, Hillsboro, OR 97123
- View floorplan
- Status: Sold
- 1520
- 3
- 2.5
- 2
- 2
- 1520 Sq. Ft.
- 3 Beds
- 2.5 Baths
- 2 Cars
- 2 Levels
- 2411 Sq. Ft.
- 4 Beds
- 3.0 Baths
- 3 Cars
- 1 Level
Rosedale Parks 297 - The Arcadia
6191 SE Polyantha St, Hillsboro, OR 97123
- View floorplan
- Status: Sold
- 2010
- 3
- 2.5
- 2
- Master on Main
- 2010 Sq. Ft.
- 3 Beds
- 2.5 Baths
- 2 Cars
- Master on Main
Rosedale Parks 300 - The Arcadia
6203 SE Polyantha St, Hillsboro, OR 97123
- View floorplan
- Status: Sold
- 2010
- 3
- 2.5
- 2
- Master on Main
- 2010 Sq. Ft.
- 3 Beds
- 2.5 Baths
- 2 Cars
- Master on Main
Rosedale Parks 302 - The Arcadia
6215 SE Polyantha St, Hillsboro, OR 97123
- View floorplan
- Status: Sold
- 2010
- 3
- 2.5
- 2
- Master on Main
- 2010 Sq. Ft.
- 3 Beds
- 2.5 Baths
- 2 Cars
- Master on Main
Rosedale Parks 316 - The Wentworth
4255 SE 63rd Ave, Hillsboro, OR 97123
- View floorplan
- Status: Sold
- 2149
- 3
- 2.5
- 2
- 1
- 2149 Sq. Ft.
- 3 Beds
- 2.5 Baths
- 2 Cars
- 1 Level
Rosedale Parks 318 - The Carlisle
4375 SE 63rd Ave, Hillsboro, OR 97123
- View floorplan
- Status: Sold
- 2298
- 3
- 3
- 3
- 1
- 2298 Sq. Ft.
- 3 Beds
- 3 Baths
- 3 Cars
- 1 Level
Rosedale Parks 322 - The Carlisle
4401 SE 63rd Ave, Hillsboro, OR 97123
- View floorplan
- Status: Sold
- 2298
- 3
- 3
- 3
- 1
- 2298 Sq. Ft.
- 3 Beds
- 3 Baths
- 3 Cars
- 1 Level
Rosedale Parks 371 - The Carlisle
4401 SE 63rd Ave, Hillsboro, OR 97123
- View floorplan
- Status: Sold
- 2298
- 3
- 3
- 3
- 1
- 2298 Sq. Ft.
- 3 Beds
- 3 Baths
- 3 Cars
- 1 Level
Rosedale Parks 85 - The Carlisle
4262 SE 62nd Ave, Hillsboro, OR 97123
- View floorplan
- Status: Sold
- 2298
- 3
- 3
- 3
- 1
- 2298 Sq. Ft.
- 3 Beds
- 3 Baths
- 3 Cars
- 1 Level
Rosedale Parks 315 - The Reddington (3 Car)
4282 SE 62nd Ave, Hillsboro, OR 97123
- View floorplan
- Status: Sold
- 2957
- 5
- 3
- 3
- 2
- 2957 Sq. Ft.
- 5 Beds
- 3 Baths
- 3 Cars
- 2 Levels
Rosedale Parks 320 - The Reddington (3 Car)
4351 SE 63rd Ave, Hillsboro, OR 97123
- View floorplan
- Status: Sold
- 2957
- 5
- 3
- 3
- 2
- 2957 Sq. Ft.
- 5 Beds
- 3 Baths
- 3 Cars
- 2 Levels
Rosedale Parks 84 - The Reddington (3 Car)
4282 SE 62nd Ave, Hillsboro, OR 97123
- View floorplan
- Status: Sold
- 2957
- 5
- 3
- 3
- 2
- 2957 Sq. Ft.
- 5 Beds
- 3 Baths
- 3 Cars
- 2 Levels
Rosedale Parks 323 - The Wentworth
4423 SE 63rd Ave, Hillsboro, OR 97123
- View floorplan
- Status: Sold
- 2149
- 3
- 2.5
- 2
- 1
- 2149 Sq. Ft.
- 3 Beds
- 2.5 Baths
- 2 Cars
- 1 Level
Rosedale Parks 321 - The Wentworth
4375 SE 63rd Ave, Hillsboro, OR 97123
- View floorplan
- Status: Sold
- 2149
- 3
- 2.5
- 2
- 1
- 2149 Sq. Ft.
- 3 Beds
- 2.5 Baths
- 2 Cars
- 1 Level
Rosedale Parks 86 - The Wentworth
4244 SE 62nd Ave, Hillsboro, OR 97123
- View floorplan
- Status: Sold
- 2149
- 3
- 2.5
- 2
- 1
- 2149 Sq. Ft.
- 3 Beds
- 2.5 Baths
- 2 Cars
- 1 Level
Rosedale Parks 308 - The Everett
6335 SE Polyantha St, Hillsboro, OR 97123
- View floorplan
- Status: Sold
- 2141
- 3
- 2.5
- 2
- Master on Main
- 2141 Sq. Ft.
- 3 Beds
- 2.5 Baths
- 2 Cars
- Master on Main
Rosedale Parks 309 - The Everett
6335 SE Polyantha St, Hillsboro, OR 97123
- View floorplan
- Status: Sold
- 2141
- 3
- 2.5
- 2
- Master on Main
- 2141 Sq. Ft.
- 3 Beds
- 2.5 Baths
- 2 Cars
- Master on Main
Rosedale Parks 353 - The Everett
6335 SE Polyantha St, Hillsboro, OR 97123
- View floorplan
- Status: Sold
- 2141
- 3
- 2.5
- 2
- Master on Main
- 2141 Sq. Ft.
- 3 Beds
- 2.5 Baths
- 2 Cars
- Master on Main
Rosedale Parks 299 - The Everett
6199 SE Polyantha St, Hillsboro, OR 97123
- View floorplan
- Status: Sold
- 2141
- 3
- 2.5
- 2
- Master on Main
- 2141 Sq. Ft.
- 3 Beds
- 2.5 Baths
- 2 Cars
- Master on Main
Rosedale Parks 301 - The Conifer
6209 SE Polyantha St, Hillsboro, OR 97123
- View floorplan
- Status: Sold
- 2088
- 3
- 2.5
- 2
- 2
- 2088 Sq. Ft.
- 3 Beds
- 2.5 Baths
- 2 Cars
- 2 Levels
Rosedale Parks 44 - The Conifer
6187 SE Polyantha St, Hillsboro, OR 97123
- View floorplan
- Status: Sold
- 2088
- 3
- 2.5
- 2
- 2
- 2088 Sq. Ft.
- 3 Beds
- 2.5 Baths
- 2 Cars
- 2 Levels
Rosedale Parks 306 - The Conifer
6217 SE Polyantha St, Hillsboro, OR 97123
- View floorplan
- Status: Sold
- 2088
- 3
- 2.5
- 2
- 2
- 2088 Sq. Ft.
- 3 Beds
- 2.5 Baths
- 2 Cars
- 2 Levels
Rosedale Parks 342 - The Conifer (3 Car)
4246 SE 63rd Ave, Hillsboro, OR 97123
- Status: Sold
- 2088
- 3
- 2.5
- 2
- 2
- 2088 Sq. Ft.
- 3 Beds
- 2.5 Baths
- 2 Cars
- 2 Levels
Rosedale Parks 341 - The Astoria
4360 SE 63rd Ave, Hillsboro, OR 97123
- View floorplan
- Status: Sold
- 1773
- 3
- 2.0
- 2
- 1
- 1773 Sq. Ft.
- 3 Beds
- 2.0 Baths
- 2 Cars
- 1 Level
Rosedale Parks 319 - The Ainsworth
4297 SE 62nd Ave, Hillsboro, OR 97123
- View floorplan
- Status: Sold
- 2210
- 3
- 2.5
- 2
- 1
- 2210 Sq. Ft.
- 3 Beds
- 2.5 Baths
- 2 Cars
- 1 Level
Rosedale Parks 327 - The Ainsworth
4519 SE 63rd Ave, Hillsboro, OR 97123
- View floorplan
- Status: Sold
- 2210
- 3
- 2.5
- 2
- 1
- 2210 Sq. Ft.
- 3 Beds
- 2.5 Baths
- 2 Cars
- 1 Level
Rosedale Parks 284 - The Pioneer Townhome
4103 SE Century Blvd, Hillsboro, OR 97123
- View floorplan
- Status: Sold
- 1520
- 3
- 2.5
- 2
- 2
- 1520 Sq. Ft.
- 3 Beds
- 2.5 Baths
- 2 Cars
- 2 Levels
Rosedale Parks 285 - The Pioneer Townhome
4095 SE Century Blvd, Hillsboro, OR 97123
- View floorplan
- Status: Sold
- 1520
- 3
- 2.5
- 2
- 2
- 1520 Sq. Ft.
- 3 Beds
- 2.5 Baths
- 2 Cars
- 2 Levels
Rosedale Parks 296 - The Tumalo Townhome (Right)
4007 SE Century Blvd, Hillsboro, OR 97123
- View floorplan
- Status: Sold
- 1520
- 3
- 2.5
- 2
- 2
- 1520 Sq. Ft.
- 3 Beds
- 2.5 Baths
- 2 Cars
- 2 Levels
Rosedale Parks 279 - The Pioneer Townhome
4151 SE Century Blvd, Hillsboro, OR 97123
- View floorplan
- Status: Sold
- 1520
- 3
- 2.5
- 2
- 2
- 1520 Sq. Ft.
- 3 Beds
- 2.5 Baths
- 2 Cars
- 2 Levels
Rosedale Parks 280 - The Pioneer Townhome
4143 SE Century Blvd, Hillsboro, OR 97123
- View floorplan
- Status: Sold
- 1520
- 3
- 2.5
- 2
- 2
- 1520 Sq. Ft.
- 3 Beds
- 2.5 Baths
- 2 Cars
- 2 Levels
Rosedale Parks 278 - The Tumalo Townhome (Interior)
4159 SE Century Blvd, Hillsboro, OR 97123
- View floorplan
- Status: Sold
- 1520
- 3
- 2.5
- 2
- 2
- 1520 Sq. Ft.
- 3 Beds
- 2.5 Baths
- 2 Cars
- 2 Levels
Rosedale Parks 277 - The Tumalo Townhome (Interior)
4167 SE Century Blvd, Hillsboro, OR 97123
- View floorplan
- Status: Sold
- 1520
- 3
- 2.5
- 2
- 2
- 1520 Sq. Ft.
- 3 Beds
- 2.5 Baths
- 2 Cars
- 2 Levels
Rosedale Parks 255 - The Pioneer Townhome (Middle)
4010 SE CENTURY BLVD, Hillsboro, OR 97123
- View floorplan
- Status: Sold
- 1520
- 3
- 2.5
- 2
- 2
- 1520 Sq. Ft.
- 3 Beds
- 2.5 Baths
- 2 Cars
- 2 Levels
Rosedale Parks 256 - The Pioneer Townhome (Middle)
4018 SE CENTURY BLVD, Hillsboro, OR 97123
- View floorplan
- Status: Sold
- 1520
- 3
- 2.5
- 2
- 2
- 1520 Sq. Ft.
- 3 Beds
- 2.5 Baths
- 2 Cars
- 2 Levels
Rosedale Parks 259 - The Pioneer Townhome Middle
4042 SE CENTURY BLVD, Hillsboro, OR 97123
- View floorplan
- Status: Sold
- 1520
- 3
- 2.5
- 2
- 2
- 1520 Sq. Ft.
- 3 Beds
- 2.5 Baths
- 2 Cars
- 2 Levels
Rosedale Parks 260 - The Pioneer Townhome Middle
4050 SE CENTURY BLVD, Hillsboro, OR 97123
- View floorplan
- Status: Sold
- 1520
- 3
- 2.5
- 2
- 2
- 1520 Sq. Ft.
- 3 Beds
- 2.5 Baths
- 2 Cars
- 2 Levels
Rosedale Parks 263 - The Pioneer Townhome Middle
4098 SE CENTURY BLVD, Hillsboro, OR 97123
- View floorplan
- Status: Sold
- 1520
- 3
- 2.5
- 2
- 2
- 1520 Sq. Ft.
- 3 Beds
- 2.5 Baths
- 2 Cars
- 2 Levels
Rosedale Parks 264 - The Pioneer Townhome Middle
4116 SE CENTURY BLVD, Hillsboro, OR 97123
- View floorplan
- Status: Sold
- 1520
- 3
- 2.5
- 2
- 2
- 1520 Sq. Ft.
- 3 Beds
- 2.5 Baths
- 2 Cars
- 2 Levels
Rosedale Parks 265 - The Pioneer Townhome Middle
4132 SE CENTURY BLVD, Hillsboro, OR 97123
- View floorplan
- Status: Sold
- 1520
- 3
- 2.5
- 2
- 2
- 1520 Sq. Ft.
- 3 Beds
- 2.5 Baths
- 2 Cars
- 2 Levels
Rosedale Parks 235 - The McKay Townhome (Right)
6429 SE PROVENCE ST, Hillsboro, OR 97213
- View floorplan
- Status: Sold
- 1145
- 2
- 2
- 1
- 1
- 1145 Sq. Ft.
- 2 Beds
- 2 Baths
- 1 Car
- 1 Level
Rosedale Parks 236 - The McKay Townhome (Left)
6441 SE PROVENCE ST, Hillsboro, OR 97213
- View floorplan
- Status: Sold
- 1145
- 2
- 2
- 1
- 1
- 1145 Sq. Ft.
- 2 Beds
- 2 Baths
- 1 Car
- 1 Level
Rosedale Parks 253 - The Tumalo Townhome
3994 SE CENTURY BLVD, Hillsboro, OR 97123
- View floorplan
- Status: Sold
- 1520
- 3
- 2.5
- 2
- 2
- 1520 Sq. Ft.
- 3 Beds
- 2.5 Baths
- 2 Cars
- 2 Levels
Rosedale Parks 234 - The Magnolia Townhome (Left)
6417 SE Provence St, Hillsboro, OR 97213
- View floorplan
- Status: Sold
- 1234
- 2
- 2
- 1
- 1
- 1234 Sq. Ft.
- 2 Beds
- 2 Baths
- 1 Car
- 1 Level
Rosedale Parks 237 - The McKay Townhome (Right)
6453 SE Provence St, Hillsboro, OR 97213
- View floorplan
- Status: Sold
- 1145
- 2
- 2
- 1
- 1
- 1145 Sq. Ft.
- 2 Beds
- 2 Baths
- 1 Car
- 1 Level
Rosedale Parks 268 - The Pioneer Townhome (Middle)
4164 SE CENTURY BLVD, Hillsboro, OR 97123
- View floorplan
- Status: Sold
- 1520
- 3
- 2.5
- 2
- 2
- 1520 Sq. Ft.
- 3 Beds
- 2.5 Baths
- 2 Cars
- 2 Levels
Rosedale Parks 269 - The Pioneer Townhome (Middle)
4172 SE CENTURY BLVD, Hillsboro, OR 97123
- View floorplan
- Status: Sold
- 1520
- 3
- 2.5
- 2
- 2
- 1520 Sq. Ft.
- 3 Beds
- 2.5 Baths
- 2 Cars
- 2 Levels
Rosedale Parks 345 - The Preston
4303 SE 63rd Ave, Hillsboro, OR 97123
- View floorplan
- Status: Sold
- 1790
- 3
- 2.5
- 2
- 2
- 1790 Sq. Ft.
- 3 Beds
- 2.5 Baths
- 2 Cars
- 2 Levels
Rosedale Parks - The Pioneer Townhome (Middle), Lot 449
4003 SE 67TH AVE, Hillsboro, OR 97123
- View floorplan
- Status: Sold
- 1520
- 3
- 2.5
- 2
- 2
- 1520 Sq. Ft.
- 3 Beds
- 2.5 Baths
- 2 Cars
- 2 Levels
Rosedale Parks 252 - The Drake Townhome
3986 SE CENTURY BLVD, Hillsboro, OR 97123
- View floorplan
- Status: Sold
- 1716
- 3
- 2.5
- 2
- 2
- 1716 Sq. Ft.
- 3 Beds
- 2.5 Baths
- 2 Cars
- 2 Levels
Rosedale Parks 254 - The Tumalo Townhome (Left)
4002 SE CENTURY BLVD, Hillsboro, OR 97123
- View floorplan
- Status: Sold
- 1520
- 3
- 2.5
- 2
- 2
- 1520 Sq. Ft.
- 3 Beds
- 2.5 Baths
- 2 Cars
- 2 Levels
Rosedale Parks 257 - The Tumalo Townhome (Right)
4026 SE CENTURY BLVD, Hillsboro, OR 97123
- View floorplan
- Status: Sold
- 1520
- 3
- 2.5
- 2
- 2
- 1520 Sq. Ft.
- 3 Beds
- 2.5 Baths
- 2 Cars
- 2 Levels
Rosedale Parks - The Pioneer Townhome (Middle), Lot 450
4011 SE 67TH AVE, Hillsboro, OR 97123
- View floorplan
- Status: Sold
- 1520
- 3
- 2.5
- 2
- 2
- 1520 Sq. Ft.
- 3 Beds
- 2.5 Baths
- 2 Cars
- 2 Levels
Rosedale Parks 258 - The Tumalo Townhome Left
4034 SE CENTURY BLVD, Hillsboro, OR 97123
- View floorplan
- Status: Sold
- 1520
- 3
- 2.5
- 2
- 2
- 1520 Sq. Ft.
- 3 Beds
- 2.5 Baths
- 2 Cars
- 2 Levels
Rosedale Parks 262 - The Tumalo Townhome Left
4082 SE CENTURY BLVD, Hillsboro, OR 97123
- View floorplan
- Status: Sold
- 1520
- 3
- 2.5
- 2
- 2
- 1520 Sq. Ft.
- 3 Beds
- 2.5 Baths
- 2 Cars
- 2 Levels
Rosedale Parks 266 - The Tumalo Townhome Right
4140 SE CENTURY BLVD, Hillsboro, OR 97123
- View floorplan
- Status: Sold
- 1520
- 3
- 2.5
- 2
- 2
- 1520 Sq. Ft.
- 3 Beds
- 2.5 Baths
- 2 Cars
- 2 Levels
Rosedale Parks - The Pioneer Townhome (Middle), Lot 538
4011 SE 67TH AVE, Hillsboro, OR 97123
- View floorplan
- Status: Under Construction
- 1520
- 3
- 2.5
- 2
- 2
- 1520 Sq. Ft.
- 3 Beds
- 2.5 Baths
- 2 Cars
- 2 Levels
Rosedale Parks - The Pioneer Townhome (Middle), Lot 539
4216 SE CENTURY BLVD, Hillsboro, OR 97123
- View floorplan
- Status: Under Construction
- 1520
- 3
- 2.5
- 2
- 2
- 1520 Sq. Ft.
- 3 Beds
- 2.5 Baths
- 2 Cars
- 2 Levels
Rosedale Parks 261 - The Tumalo Townhome Right
4066 SE CENTURY BLVD, Hillsboro, OR 97123
- View floorplan
- Status: Sold
- 1520
- 3
- 2.5
- 2
- 2
- 1520 Sq. Ft.
- 3 Beds
- 2.5 Baths
- 2 Cars
- 2 Levels
Rosedale Parks 270 - The Tumalo Townhome (Right)
4180 SE CENTURY BLVD, Hillsboro, OR 97123
- View floorplan
- Status: Sold
- 1520
- 3
- 2.5
- 2
- 2
- 1520 Sq. Ft.
- 3 Beds
- 2.5 Baths
- 2 Cars
- 2 Levels
Rosedale Parks 271 - The Tumalo Townhome (Left)
4196 SE CENTURY BLVD, Hillsboro, OR 97123
- View floorplan
- Status: Sold
- 1520
- 3
- 2.5
- 2
- 2
- 1520 Sq. Ft.
- 3 Beds
- 2.5 Baths
- 2 Cars
- 2 Levels
Rosedale Parks 304 - The Arcadia
6243 SE Polyantha St, Hillsboro, OR 97123
- View floorplan
- Status: Sold
- 2010
- 3
- 2.5
- 2
- Master on Main
- 2010 Sq. Ft.
- 3 Beds
- 2.5 Baths
- 2 Cars
- Master on Main
Rosedale Parks - The Tumalo TH, Lot 448
3995 SE 67TH AVE, Hillsboro, OR 97123
- View floorplan
- Status: Sold
- 1520
- 3
- 2.5
- 2
- 2
- 1520 Sq. Ft.
- 3 Beds
- 2.5 Baths
- 2 Cars
- 2 Levels
Rosedale Parks 267 - The Tumalo Townhome (Left)
4156 SE CENTURY BLVD, Hillsboro, OR 97123
- View floorplan
- Status: Sold
- 1520
- 3
- 2.5
- 2
- 2
- 1520 Sq. Ft.
- 3 Beds
- 2.5 Baths
- 2 Cars
- 2 Levels
Rosedale Parks - The Tumalo TH, Lot 540
3995 SE 67TH AVE, Hillsboro, OR 97123
- View floorplan
- Status: Under Construction
- 1520
- 3
- 2.5
- 2
- 2
- 1520 Sq. Ft.
- 3 Beds
- 2.5 Baths
- 2 Cars
- 2 Levels
Rosedale Parks 310 - The Arcadia
6387 SE Polyantha St, Hillsboro, OR 97123
- View floorplan
- Status: Sold
- 2010
- 3
- 2.5
- 2
- Master on Main
- 2010 Sq. Ft.
- 3 Beds
- 2.5 Baths
- 2 Cars
- Master on Main
Rosedale Parks 311 - The Arcadia
6411 SE Polyantha St, Hillsboro, OR 97123
- View floorplan
- Status: Sold
- 2010
- 3
- 2.5
- 2
- Master on Main
- 2010 Sq. Ft.
- 3 Beds
- 2.5 Baths
- 2 Cars
- Master on Main
Rosedale Parks 272 - The Drake
4204 SE CENTURY BLVD, Hillsboro, OR 97123
- View floorplan
- Status: Sold
- 1716
- 3
- 2.5
- 2
- 2
- 1716 Sq. Ft.
- 3 Beds
- 2.5 Baths
- 2 Cars
- 2 Levels
Rosedale Parks - The Drake TH, Lot 451
4019 SE 67TH AVE, Hillsboro, OR 97123
- View floorplan
- Status: Sold
- 1716
- 3
- 2.5
- 2
- 2
- 1716 Sq. Ft.
- 3 Beds
- 2.5 Baths
- 2 Cars
- 2 Levels
Rosedale Parks - The Drake TH, Lot 537
4212 SE CENTURY BLVD, Hillsboro, OR 97123
- View floorplan
- Status: Under Construction
- 1716
- 3
- 2.5
- 2
- 2
- 1716 Sq. Ft.
- 3 Beds
- 2.5 Baths
- 2 Cars
- 2 Levels
Rosedale Parks 251 - The Drake
6344 SE Provence St, Hillsboro, OR 97123
- View floorplan
- Status: Sold
- 1716
- 3
- 2.5
- 2
- 2
- 1716 Sq. Ft.
- 3 Beds
- 2.5 Baths
- 2 Cars
- 2 Levels
Rosedale Parks 346 - The Preston
4251 SE 65TH AVE, Hillsboro, OR 97123
- View floorplan
- Status: Sold
- 1790
- 3
- 2.5
- 2
- 2
- 1790 Sq. Ft.
- 3 Beds
- 2.5 Baths
- 2 Cars
- 2 Levels
Rosedale Parks 350 - The Preston
4317 SE 65th Ave, Hillsboro, OR 97123
- View floorplan
- Status: Sold
- 1790
- 3
- 2.5
- 2
- 2
- 1790 Sq. Ft.
- 3 Beds
- 2.5 Baths
- 2 Cars
- 2 Levels
Rosedale Parks 355 - The Preston
4405 SE 65TH AVE, Hillsboro, OR 97123
- View floorplan
- Status: Sold
- 1790
- 3
- 2.5
- 2
- 2
- 1790 Sq. Ft.
- 3 Beds
- 2.5 Baths
- 2 Cars
- 2 Levels
Rosedale Parks 238 - The Sylvan Townhome (Left)
6467 SE PROVENCE ST, Hillsboro, OR 97213
- View floorplan
- Status: Sold
- 2002
- 3
- 2.5
- 2
- 1
- 2002 Sq. Ft.
- 3 Beds
- 2.5 Baths
- 2 Cars
- 1 Level
Rosedale Parks 241 - The Sylvan Townhome (Right)
6503 SE PROVENCE ST, Hillsboro, OR 97213
- View floorplan
- Status: Sold
- 2002
- 3
- 3
- 2
- 1
- 2002 Sq. Ft.
- 3 Beds
- 3 Baths
- 2 Cars
- 1 Level
Rosedale Parks 312 - The Conifer
6437 SE Polyantha St, Hillsboro, OR 97123
- View floorplan
- Status: Sold
- 2088
- 3
- 2.5
- 2
- 2
- 2088 Sq. Ft.
- 3 Beds
- 2.5 Baths
- 2 Cars
- 2 Levels
Rosedale Parks 313 - The Paisley
6455 SE POLYANTHA ST, Hillsboro, OR 97123
- View floorplan
- Status: Sold
- 1921
- 3
- 2.5
- 2
- 2
- 1921 Sq. Ft.
- 3 Beds
- 2.5 Baths
- 2 Cars
- 2 Levels
Rosedale Parks 351 - The Paisley
6455 SE POLYANTHA ST, Hillsboro, OR 97123
- View floorplan
- Status: Sold
- 1921
- 3
- 2.5
- 2
- 2
- 1921 Sq. Ft.
- 3 Beds
- 2.5 Baths
- 2 Cars
- 2 Levels
Rosedale Parks - The Drake Townhome, Lot 40
3975 SE Century Blvd, Hillsboro, OR 97123
- View floorplan
- Status: Sold
- 1716
- 3
- 2.5
- 2
- 2
- 1716 Sq. Ft.
- 3 Beds
- 2.5 Baths
- 2 Cars
- 2 Levels
Rosedale Parks - The Sylvan Townhome (Left), Lot 437
6527 SE PROVENCE ST, Hillsboro, OR 97213
- View floorplan
- Status: Sold
- 2002
- 3
- 2.5
- 2
- 2
- 2002 Sq. Ft.
- 3 Beds
- 2.5 Baths
- 2 Cars
- 2 Levels
Rosedale Parks - The Sylvan Townhome (Left), Lot 441
6575 SE PROVENCE ST, Hillsboro, OR 97213
- View floorplan
- Status: Sold
- 2002
- 3
- 2.5
- 2
- 2
- 2002 Sq. Ft.
- 3 Beds
- 2.5 Baths
- 2 Cars
- 2 Levels
Rosedale Parks - The Sylvan Townhome, Lot 442
6587 SE PROVENCE ST, Hillsboro, OR 97213
- View floorplan
- Status: Sold
- 2002
- 3
- 2.5
- 2
- 2
- 2002 Sq. Ft.
- 3 Beds
- 2.5 Baths
- 2 Cars
- 2 Levels
Rosedale Parks - The Sylvan Townhome, Lot 443
6597 SE PROVENCE ST, Hillsboro, OR 97213
- View floorplan
- Status: Sold
- 2002
- 3
- 2.5
- 2
- 2
- 2002 Sq. Ft.
- 3 Beds
- 2.5 Baths
- 2 Cars
- 2 Levels
Rosedale Parks 239 - The Sylvan Townhome (Right)
6479 SE Provence St, Hillsboro, OR 97213
- View floorplan
- Status: Sold
- 2002
- 3
- 2.5
- 2
- 1
- 2002 Sq. Ft.
- 3 Beds
- 2.5 Baths
- 2 Cars
- 1 Level
Rosedale Parks 240 - The Sylvan Townhome (Left)
6491 SE PROVENCE ST, Hillsboro, OR 97213
- View floorplan
- Status: Sold
- 2002
- 3
- 3
- 2
- 1
- 2002 Sq. Ft.
- 3 Beds
- 3 Baths
- 2 Cars
- 1 Level
Rosedale Parks 243 - The Preston
6456 SE PROVENCE ST, Hillsboro, OR 97123
- View floorplan
- Status: Sold
- 1790
- 3
- 2.5
- 2
- 2
- 1790 Sq. Ft.
- 3 Beds
- 2.5 Baths
- 2 Cars
- 2 Levels
Rosedale Parks 357 - The Conifer
4433 SE 65TH AVE, Hillsboro, OR 97123
- View floorplan
- Status: Sold
- 2088
- 3
- 2.5
- 2
- 2
- 2088 Sq. Ft.
- 3 Beds
- 2.5 Baths
- 2 Cars
- 2 Levels
Rosedale Parks - The Sylvan Townhome (Left), Lot 438
6539 SE PROVENCE ST, Hillsboro, OR 97213
- View floorplan
- Status: Sold
- 2000
- 3
- 2.5
- 2
- 2
- 2000 Sq. Ft.
- 3 Beds
- 2.5 Baths
- 2 Cars
- 2 Levels
Rosedale Parks 247 - The Paisley
6402 SE PROVENCE ST, Hillsboro, OR 97123
- View floorplan
- Status: Sold
- 1921
- 3
- 2.5
- 2
- 2
- 1921 Sq. Ft.
- 3 Beds
- 2.5 Baths
- 2 Cars
- 2 Levels
Rosedale Parks 250 - The Conifer
6358 SE Provence St, Hillsboro, OR 97123
- View floorplan
- Status: Sold
- 2088
- 3
- 2.5
- 2
- 2
- 2088 Sq. Ft.
- 3 Beds
- 2.5 Baths
- 2 Cars
- 2 Levels
Rosedale Parks 242 - The Paisley
6470 SE PROVENCE ST, Hillsboro, OR 97123
- View floorplan
- Status: Sold
- 1921
- 3
- 2.5
- 2
- 2
- 1921 Sq. Ft.
- 3 Beds
- 2.5 Baths
- 2 Cars
- 2 Levels
Rosedale Parks - The Sylvan Townhome (Left), Lot 436
6515 SE PROVENCE ST, Hillsboro, OR 97213
- View floorplan
- Status: Sold
- 2002
- 3
- 3
- 2
- 2
- 2002 Sq. Ft.
- 3 Beds
- 3 Baths
- 2 Cars
- 2 Levels
Rosedale Parks -The Paisley, Lot 458
6632 SE PROVENCE ST, Hillsboro, OR 97123
- View floorplan
- Status: Sold
- 1921
- 3
- 2.5
- 2
- 2
- 1921 Sq. Ft.
- 3 Beds
- 2.5 Baths
- 2 Cars
- 2 Levels
Rosedale Parks -The Paisley, Lot 462
6584 SE PROVENCE ST, Hillsboro, OR 97123
- View floorplan
- Status: Sold
- 1921
- 3
- 2.5
- 2
- 2
- 1921 Sq. Ft.
- 3 Beds
- 2.5 Baths
- 2 Cars
- 2 Levels
Rosedale Parks -The Paisley, Lot 463
6572 SE PROVENCE ST, Hillsboro, OR 97123
- View floorplan
- Status: Sold
- 1921
- 3
- 2.5
- 2
- 2
- 1921 Sq. Ft.
- 3 Beds
- 2.5 Baths
- 2 Cars
- 2 Levels
Rosedale Parks -The Paisley, Lot 487
6573 SE KINNAMAN ST, Hillsboro, OR 97123
- View floorplan
- Status: Sold
- 1939
- 3
- 2.5
- 2
- 2
- 1939 Sq. Ft.
- 3 Beds
- 2.5 Baths
- 2 Cars
- 2 Levels
Rosedale Parks -The Paisley, Lot 459
6620 SE PROVENCE ST, Hillsboro, OR 97123
- View floorplan
- Status: Sold
- 1939
- 3
- 2.5
- 2
- 2
- 1939 Sq. Ft.
- 3 Beds
- 2.5 Baths
- 2 Cars
- 2 Levels
Rosedale Parks -The Paisley, Lot 492
6574 SE KINNAMAN ST, Hillsboro, OR 97123
- View floorplan
- Status: Sold
- 1939
- 3
- 2.5
- 2
- 2
- 1939 Sq. Ft.
- 3 Beds
- 2.5 Baths
- 2 Cars
- 2 Levels
Rosedale Parks -The Paisley, Lot 493
6564 SE KINNAMAN ST, Hillsboro, OR 97123
- View floorplan
- Status: Under Construction
- 1939
- 3
- 2.5
- 2
- 2
- 1939 Sq. Ft.
- 3 Beds
- 2.5 Baths
- 2 Cars
- 2 Levels
Rosedale Parks 363 - The Paisley
4517 SE 65TH AVE, Hillsboro, OR 97123
- View floorplan
- Status: Sold
- 1921
- 3
- 2.5
- 2
- 2
- 1921 Sq. Ft.
- 3 Beds
- 2.5 Baths
- 2 Cars
- 2 Levels
Rosedale Parks - The Azalea Townhome (Right), Lot 439
6551 SE PROVENCE ST, Hillsboro, OR 97213
- View floorplan
- Status: Sold
- 2108
- 3
- 2.5
- 2
- 2
- 2108 Sq. Ft.
- 3 Beds
- 2.5 Baths
- 2 Cars
- 2 Levels
Rosedale Parks - The Conifer, Lot 460
6608 SE PROVENCE ST, Hillsboro, OR 97123
- Status: Sold
- 2088
- 3
- 2.5
- 2
- 2
- 2088 Sq. Ft.
- 3 Beds
- 2.5 Baths
- 2 Cars
- 2 Levels
Rosedale Parks - The Conifer, Lot 488
6585 SE KINNAMAN ST, Hillsboro, OR 97123
- View floorplan
- Status: Under Construction
- 2088
- 3
- 2.5
- 2
- 2
- 2088 Sq. Ft.
- 3 Beds
- 2.5 Baths
- 2 Cars
- 2 Levels
Rosedale Parks - The Conifer, Lot 491
6585 SE KINNAMAN ST, Hillsboro, OR 97123
- View floorplan
- Status: Sold
- 2088
- 3
- 2.5
- 2
- 2
- 2088 Sq. Ft.
- 3 Beds
- 2.5 Baths
- 2 Cars
- 2 Levels
Rosedale Parks - The Paisley, Lot 465
6554 SE PROVENCE ST, Hillsboro, OR 97123
- View floorplan
- Status: Sold
- 1921
- 3
- 2.5
- 2
- 2
- 1921 Sq. Ft.
- 3 Beds
- 2.5 Baths
- 2 Cars
- 2 Levels
Rosedale Parks - The Paisley, Lot 467
6526 SE PROVENCE ST, Hillsboro, OR 97123
- View floorplan
- Status: Sold
- 1921
- 3
- 2.5
- 2
- 2
- 1921 Sq. Ft.
- 3 Beds
- 2.5 Baths
- 2 Cars
- 2 Levels
Rosedale Parks -The Paisley, Lot 490
6590 SE KINNAMAN ST, Hillsboro, OR 97123
- View floorplan
- Status: Sold
- 1939
- 3
- 2.5
- 2
- 2
- 1939 Sq. Ft.
- 3 Beds
- 2.5 Baths
- 2 Cars
- 2 Levels
Rosedale Parks - The Azalea Townhome (Right), Lot 440
6563 SE PROVENCE ST, Hillsboro, OR 97213
- View floorplan
- Status: Sold
- 2098
- 3
- 2.5
- 2
- 2
- 2098 Sq. Ft.
- 3 Beds
- 2.5 Baths
- 2 Cars
- 2 Levels
Rosedale Parks - The Conifer, Lot 457
6608 SE PROVENCE ST, Hillsboro, OR 97123
- View floorplan
- Status: Sold
- 2088
- 3
- 2.5
- 2
- 2
- 2088 Sq. Ft.
- 3 Beds
- 2.5 Baths
- 2 Cars
- 2 Levels
Rosedale Parks - The Conifer, Lot 494
6556 SE KINNAMAN ST, Hillsboro, OR 97123
- View floorplan
- Status: Under Construction
- 2088
- 3
- 2.5
- 2
- 2
- 2088 Sq. Ft.
- 3 Beds
- 2.5 Baths
- 2 Cars
- 2 Levels
Rosedale Parks - The Conifer, Lot 466
7952 SE REDDINGTON ST, Hillsboro, OR 97123
- View floorplan
- Status: Sold
- 2088
- 3
- 2.5
- 2
- 2
- 2088 Sq. Ft.
- 3 Beds
- 2.5 Baths
- 2 Cars
- 2 Levels
Rosedale Parks -The Paisley, Lot 486
6561 SE KINNAMAN ST, Hillsboro, OR 97123
- View floorplan
- Status: Under Construction
- 1939
- 3
- 2.5
- 2
- 2
- 1939 Sq. Ft.
- 3 Beds
- 2.5 Baths
- 2 Cars
- 2 Levels
Rosedale Parks 336 - The Conifer
4372 SE 63RD AVE, Hillsboro, OR 97123
- View floorplan
- Status: Sold
- 2088
- 3
- 2.5
- 2
- 2
- 2088 Sq. Ft.
- 3 Beds
- 2.5 Baths
- 2 Cars
- 2 Levels
Rosedale Parks 248 - The Arcadia
6386 SE PROVENCE ST, Hillsboro, OR 97123
- View floorplan
- Status: Sold
- 2010
- 3
- 2.5
- 2
- Master on Main
- 2010 Sq. Ft.
- 3 Beds
- 2.5 Baths
- 2 Cars
- Master on Main
Rosedale Parks 249 - The Arcadia
6372 SE PROVENCE ST, Hillsboro, OR 97123
- View floorplan
- Status: Sold
- 2010
- 3
- 2.5
- 2
- Master on Main
- 2010 Sq. Ft.
- 3 Beds
- 2.5 Baths
- 2 Cars
- Master on Main
Rosedale Parks 325 - The Wentworth
4471 SE 63rd Ave, Hillsboro, OR 97123
- View floorplan
- Status: Sold
- 2149
- 3
- 2.5
- 2
- 1
- 2149 Sq. Ft.
- 3 Beds
- 2.5 Baths
- 2 Cars
- 1 Level
Rosedale Parks - The Conifer, Lot 433 (3 Car Garage)
6526 SE SILVERGRASS ST, Hillsboro, OR 97123
- View floorplan
- Status: Sold
- 2088
- 3
- 2.5
- 3
- 2
- 2088 Sq. Ft.
- 3 Beds
- 2.5 Baths
- 3 Cars
- 2 Levels
Rosedale Parks 330 - The Conifer
4492 SE 63RD AVE, Hillsboro, OR 97123
- View floorplan
- Status: Sold
- 2088
- 3
- 2.5
- 2
- 2
- 2088 Sq. Ft.
- 3 Beds
- 2.5 Baths
- 2 Cars
- 2 Levels
Rosedale Parks - The Arcadia, Lot 464
6560 SE PROVENCE ST, Hillsboro, OR 97123
- View floorplan
- Status: Sold
- 2010
- 3
- 2.5
- 2
- Master on Main
- 2010 Sq. Ft.
- 3 Beds
- 2.5 Baths
- 2 Cars
- Master on Main
Rosedale Parks 335 - The Astoria
4396 SE 63RD AVE, Hillsboro, OR 97123
- View floorplan
- Status: Sold
- 1773
- 3
- 2.0
- 2
- 1
- 1773 Sq. Ft.
- 3 Beds
- 2.0 Baths
- 2 Cars
- 1 Level
Rosedale Parks 356 - The Arcadia
4419 SE 65TH AVE, Hillsboro, OR 97123
- View floorplan
- Status: Sold
- 2010
- 3
- 2.5
- 2
- Master on Main
- 2010 Sq. Ft.
- 3 Beds
- 2.5 Baths
- 2 Cars
- Master on Main
Rosedale Parks 359 - The Arcadia
4461 SE 65TH AVE, Hillsboro, OR 97123
- View floorplan
- Status: Sold
- 2010
- 3
- 2.5
- 2
- Master on Main
- 2010 Sq. Ft.
- 3 Beds
- 2.5 Baths
- 2 Cars
- Master on Main
Rosedale Parks - The Arcadia, Lot 461
6596 SE PROVENCE ST, Hillsboro, OR 97123
- View floorplan
- Status: Sold
- 2010
- 3
- 2.5
- 2
- 2
- 2010 Sq. Ft.
- 3 Beds
- 2.5 Baths
- 2 Cars
- 2 Levels
Rosedale Parks 337 - The Everett
4348 SE 63RD AVE, Hillsboro, OR 97123
- Status: Sold
- 2141
- 3
- 2.5
- 2
- Master on Main
- 2141 Sq. Ft.
- 3 Beds
- 2.5 Baths
- 2 Cars
- Master on Main
Rosedale Parks 354 - The Everett
4393 SE 65TH AVE, Hillsboro, OR 97123
- View floorplan
- Status: Sold
- 2141
- 3
- 2.5
- 2
- Master on Main
- 2141 Sq. Ft.
- 3 Beds
- 2.5 Baths
- 2 Cars
- Master on Main
Rosedale Parks 244 - The Arcadia
6442 SE Provence St, Hillsboro, OR 97123
- View floorplan
- Status: Sold
- 2010
- 3
- 2.5
- 2
- Master on Main
- 2010 Sq. Ft.
- 3 Beds
- 2.5 Baths
- 2 Cars
- Master on Main
Rosedale Parks 245 - The Arcadia
6428 SE PROVENCE ST, Hillsboro, OR 97123
- View floorplan
- Status: Sold
- 2010
- 3
- 2.5
- 2
- Master on Main
- 2010 Sq. Ft.
- 3 Beds
- 2.5 Baths
- 2 Cars
- Master on Main
Rosedale Parks 331 - The Astoria
4474 SE 63RD AVE, Hillsboro, OR 97123
- View floorplan
- Status: Sold
- 1773
- 3
- 2.0
- 2
- 1
- 1773 Sq. Ft.
- 3 Beds
- 2.0 Baths
- 2 Cars
- 1 Level
Rosedale Parks 332 - The Astoria
4456 SE 63RD AVE, Hillsboro, OR 97123
- View floorplan
- Status: Sold
- 1773
- 3
- 2.0
- 2
- 1
- 1773 Sq. Ft.
- 3 Beds
- 2.0 Baths
- 2 Cars
- 1 Level
Rosedale Parks 334 - The Astoria
4420 SE 63RD AVE, Hillsboro, OR 97123
- View floorplan
- Status: Sold
- 1773
- 3
- 2.0
- 2
- 1
- 1773 Sq. Ft.
- 3 Beds
- 2.0 Baths
- 2 Cars
- 1 Level
Rosedale Parks 352 - The Florence
4353 SE 65TH AVE, Hillsboro, OR 97123
- View floorplan
- Status: Sold
- 1821
- 3
- 2
- 2
- 1
- 1821 Sq. Ft.
- 3 Beds
- 2 Baths
- 2 Cars
- 1 Level
Rosedale Parks - The Conifer, Lot 427 (3 Car Garage)
6547 SE MCINNIS ST, Hillsboro, OR 97123
- View floorplan
- Status: Sold
- 2088
- 3
- 2.5
- 3
- 2
- 2088 Sq. Ft.
- 3 Beds
- 2.5 Baths
- 3 Cars
- 2 Levels
Rosedale Parks - The Conifer, Lot 503 (3 Car Garage)
6547 SE SILVERGRASS ST, Hillsboro, OR 97123
- View floorplan
- Status: Under Construction
- 2088
- 3
- 2.5
- 3
- 2
- 2088 Sq. Ft.
- 3 Beds
- 2.5 Baths
- 3 Cars
- 2 Levels
Rosedale Parks - The Everett, Lot 468
6510 SE PROVENCE ST, Hillsboro, OR 97123
- View floorplan
- Status: Sold
- 2141
- 3
- 2.5
- 2
- Master on Main
- 2141 Sq. Ft.
- 3 Beds
- 2.5 Baths
- 2 Cars
- Master on Main
Rosedale Parks - The Florence, Lot 429
6531 SE MCINNIS ST, Hillsboro, OR 97123
- View floorplan
- Status: Sold
- 1821
- 3
- 2
- 2
- 1
- 1821 Sq. Ft.
- 3 Beds
- 2 Baths
- 2 Cars
- 1 Level
Rosedale Parks 329- The Astoria
4510 SE 63RD AVE, Hillsboro, OR 97123
- View floorplan
- Status: Sold
- 1773
- 3
- 2
- 2
- 1
- 1773 Sq. Ft.
- 3 Beds
- 2 Baths
- 2 Cars
- 1 Level
Rosedale Parks 362 - The Arcadia
4503 SE 65TH AVE, Hillsboro, OR 97123
- View floorplan
- Status: Sold
- 2010
- 3
- 2.5
- 2
- Master on Main
- 2010 Sq. Ft.
- 3 Beds
- 2.5 Baths
- 2 Cars
- Master on Main
Rosedale Parks 358 - The Everett
4449 SE 65TH AVE, Hillsboro, OR 97123
- View floorplan
- Status: Sold
- 2141
- 3
- 2.5
- 2
- Master on Main
- 2141 Sq. Ft.
- 3 Beds
- 2.5 Baths
- 2 Cars
- Master on Main
Rosedale Parks 317 - The Reddington (2 Car)
4351 SE 63rd Ave, Hillsboro, OR 97123
- View floorplan
- Status: Sold
- 2957
- 5
- 3
- 2
- 2
- 2957 Sq. Ft.
- 5 Beds
- 3 Baths
- 2 Cars
- 2 Levels
Rosedale Parks 361 - The Everett
4489 SE 65TH AVE, Hillsboro, OR 97123
- View floorplan
- Status: Sold
- 2141
- 3
- 2.5
- 2
- Master on Main
- 2141 Sq. Ft.
- 3 Beds
- 2.5 Baths
- 2 Cars
- Master on Main
Rosedale Parks 246 - The Everett
6414 SE PROVENCE ST, Hillsboro, OR 97123
- View floorplan
- Status: Sold
- 2141
- 3
- 2.5
- 2
- Master on Main
- 2141 Sq. Ft.
- 3 Beds
- 2.5 Baths
- 2 Cars
- Master on Main
Rosedale Parks 328- The Florence
4522 SE 63RD AVE, Hillsboro, OR 97123
- View floorplan
- Status: Sold
- 1821
- 3
- 2
- 2
- 1
- 1821 Sq. Ft.
- 3 Beds
- 2 Baths
- 2 Cars
- 1 Level
Rosedale Parks 360 - The Everett
4475 SE 65TH AVE, Hillsboro, OR 97123
- View floorplan
- Status: Sold
- 2141
- 3
- 2.5
- 2
- Master on Main
- 2141 Sq. Ft.
- 3 Beds
- 2.5 Baths
- 2 Cars
- Master on Main
Rosedale Parks - The Florence, Lot 435
6542 SE SILVERGRASS ST, Hillsboro, OR 97123
- View floorplan
- Status: Sold
- 1821
- 3
- 2
- 2
- 1
- 1821 Sq. Ft.
- 3 Beds
- 2 Baths
- 2 Cars
- 1 Level
Rosedale Parks 324 - The Reddington (2 Car)
4447 SE 63rd Ave, Hillsboro, OR 97123
- View floorplan
- Status: Sold
- 2957
- 5
- 3
- 2
- 2
- 2957 Sq. Ft.
- 5 Beds
- 3 Baths
- 2 Cars
- 2 Levels
Rosedale Parks 364 - The Everett
4531 SE 65TH AVE, Hillsboro, OR 97123
- View floorplan
- Status: Sold
- 2141
- 3
- 2.5
- 2
- Master on Main
- 2141 Sq. Ft.
- 3 Beds
- 2.5 Baths
- 2 Cars
- Master on Main
Rosedale Parks - The Florence, Lot 431
6515 SE MCINNIS ST, Hillsboro, OR 97123
- View floorplan
- Status: Sold
- 1821
- 3
- 2
- 2
- 1
- 1821 Sq. Ft.
- 3 Beds
- 2 Baths
- 2 Cars
- 1 Level
Rosedale Parks - The Florence, Lot 432
6515 SE MCINNIS ST, Hillsboro, OR 97123
- View floorplan
- Status: Sold
- 1821
- 3
- 2
- 2
- 1
- 1821 Sq. Ft.
- 3 Beds
- 2 Baths
- 2 Cars
- 1 Level
Rosedale Parks - The Everett, Lot 430
6523 SE MCINNIS ST, Hillsboro, OR 97123
- View floorplan
- Status: Sold
- 2141
- 3
- 2.5
- 2
- Master on Main
- 2141 Sq. Ft.
- 3 Beds
- 2.5 Baths
- 2 Cars
- Master on Main
Rosedale Parks - The Everett, Lot 434
6534 SE SILVERGRASS ST, Hillsboro, OR 97123
- View floorplan
- Status: Sold
- 2141
- 3
- 2.5
- 2
- Master on Main
- 2141 Sq. Ft.
- 3 Beds
- 2.5 Baths
- 2 Cars
- Master on Main
Rosedale Parks 326 - The Reddington (2 Car)
4495 SE 63rd Ave, Hillsboro, OR 97123
- View floorplan
- Status: Sold
- 2957
- 5
- 3
- 2
- 2
- 2957 Sq. Ft.
- 5 Beds
- 3 Baths
- 2 Cars
- 2 Levels
Rosedale Parks - The Everett, Lot 428
6539 SE MCINNIS ST, Hillsboro, OR 97123
- View floorplan
- Status: Sold
- 2141
- 3
- 2.5
- 2
- Master on Main
- 2141 Sq. Ft.
- 3 Beds
- 2.5 Baths
- 2 Cars
- Master on Main
Rosedale Parks - The Arcadia, Lot 45
6183 SE Polyantha St, Hillsboro, OR 97123
- View floorplan
- Status: Sold
- 2010
- 3
- 2.5
- 2
- Master on Main
- 2010 Sq. Ft.
- 3 Beds
- 2.5 Baths
- 2 Cars
- Master on Main
Rosedale Parks - The Everett, Lot 502
6539 SE SILVERGRASS ST, Hillsboro, OR 97123
- View floorplan
- Status: Under Construction
- 2141
- 3
- 2.5
- 2
- Master on Main
- 2141 Sq. Ft.
- 3 Beds
- 2.5 Baths
- 2 Cars
- Master on Main
Rosedale Parks - The Everett, Lot 504
6555 SE SILVERGRASS ST, Hillsboro, OR 97123
- View floorplan
- Status: Under Construction
- 2141
- 3
- 2.5
- 2
- Master on Main
- 2141 Sq. Ft.
- 3 Beds
- 2.5 Baths
- 2 Cars
- Master on Main
Rosedale Parks - The Hillmont, Lot 314
4226 SE 62ND AVE, Hillsboro, OR 97123
- View floorplan
- Status: Sold
- 2190
- 4
- 2
- 3
- 1
- 2190 Sq. Ft.
- 4 Beds
- 2 Baths
- 3 Cars
- 1 Level
Rosedale Parks 417 - The Ainsworth
4338 SE 62ND AVE, Hillsboro, OR 97123
- View floorplan
- Status: Sold
- 2263
- 3
- 2.5
- 2
- 1
- 2263 Sq. Ft.
- 3 Beds
- 2.5 Baths
- 2 Cars
- 1 Level
Rosedale Parks 420 - The Wentworth
4412 SE 62ND AVE, Hillsboro, OR 97123
- Status: Sold
- 2149
- 3
- 2.5
- 2
- 1
- 2149 Sq. Ft.
- 3 Beds
- 2.5 Baths
- 2 Cars
- 1 Level
Rosedale Parks 366 - The Malone
6490 SE MCINNIS ST, Hillsboro, OR 97123
- View floorplan
- Status: Sold
- 2411
- 4
- 3.0
- 3
- 1
- 2411 Sq. Ft.
- 4 Beds
- 3.0 Baths
- 3 Cars
- 1 Level
Rosedale Parks 410 - The Ainsworth
4439 SE 62ND AVE, Hillsboro, OR 97123
- View floorplan
- Status: Sold
- 2263
- 3
- 2.5
- 2
- 1
- 2263 Sq. Ft.
- 3 Beds
- 2.5 Baths
- 2 Cars
- 1 Level
Rosedale Parks 367 - The Barstow
6442 SE McInnis St, Hillsboro, OR 97123
- View floorplan
- Status: Sold
- 2527
- 3
- 3
- 3
- 1
- 2527 Sq. Ft.
- 3 Beds
- 3 Baths
- 3 Cars
- 1 Level
Rosedale Parks - The Carlisle, Lot 408
4497 SE 62ND AVE, Hillsboro, OR 97123
- View floorplan
- Status: Sold
- 2298
- 3
- 3
- 3
- 1
- 2298 Sq. Ft.
- 3 Beds
- 3 Baths
- 3 Cars
- 1 Level
Rosedale Parks - The Carlisle, Lot 424
4502 SE 62ND AVE, Hillsboro, OR 97123
- View floorplan
- Status: Sold
- 2298
- 3
- 3
- 3
- 1
- 2298 Sq. Ft.
- 3 Beds
- 3 Baths
- 3 Cars
- 1 Level
Rosedale Parks 412 - The Carlisle
4389 SE 62ND AVE, Hillsboro, OR 97123
- View floorplan
- Status: Sold
- 2298
- 3
- 3
- 3
- 1
- 2298 Sq. Ft.
- 3 Beds
- 3 Baths
- 3 Cars
- 1 Level
Rosedale Parks 414 - The Carlisle
4389 SE 62ND AVE, Hillsboro, OR 97123
- View floorplan
- Status: Sold
- 2298
- 3
- 3
- 3
- 1
- 2298 Sq. Ft.
- 3 Beds
- 3 Baths
- 3 Cars
- 1 Level
Rosedale Parks 418 - The Carlisle
4364 SE 62ND AVE, Hillsboro, OR 97123
- View floorplan
- Status: Sold
- 2298
- 3
- 3
- 3
- 1
- 2298 Sq. Ft.
- 3 Beds
- 3 Baths
- 3 Cars
- 1 Level
Rosedale Parks 421 - The Carlisle
4436 SE 62ND AVE, Hillsboro, OR 97123
- View floorplan
- Status: Sold
- 2298
- 3
- 3
- 3
- 1
- 2298 Sq. Ft.
- 3 Beds
- 3 Baths
- 3 Cars
- 1 Level
Rosedale Parks 365 - The Barstow
6514 SE MCINNIS ST, Hillsboro, OR 97123
- View floorplan
- Status: Sold
- 2527
- 3
- 3
- 3
- 1
- 2527 Sq. Ft.
- 3 Beds
- 3 Baths
- 3 Cars
- 1 Level
Rosedale Parks 416 - The Carlisle
4316 SE 62ND AVE, Hillsboro, OR 97123
- View floorplan
- Status: Sold
- 2298
- 3
- 3
- 3
- 1
- 2298 Sq. Ft.
- 3 Beds
- 3 Baths
- 3 Cars
- 1 Level
Rosedale Parks 423 - The Wentworth
4480 SE 62ND AVE, Hillsboro, OR 97123
- View floorplan
- Status: Sold
- 2149
- 3
- 2.5
- 2
- 1
- 2149 Sq. Ft.
- 3 Beds
- 2.5 Baths
- 2 Cars
- 1 Level
Rosedale Parks 83 - The Ainsworth
4297 SE 62nd Ave, Hillsboro, OR 97123
- View floorplan
- Status: Sold
- 2210
- 3
- 2.5
- 2
- 1
- 2210 Sq. Ft.
- 3 Beds
- 2.5 Baths
- 2 Cars
- 1 Level
Rosedale Parks - The Reddington, Lot 422
4458 SE 62ND AVE, Hillsboro, OR 97123
- View floorplan
- Status: Sold
- 2957
- 4
- 3
- 2
- 2
- 2957 Sq. Ft.
- 4 Beds
- 3 Baths
- 2 Cars
- 2 Levels
Rosedale Parks 411 - The Barstow
4415 SE 62ND AVE, Hillsboro, OR 97123
- View floorplan
- Status: Sold
- 2527
- 3
- 3
- 3
- 1
- 2527 Sq. Ft.
- 3 Beds
- 3 Baths
- 3 Cars
- 1 Level
Rosedale Parks 413 - The Barstow
4367 SE 62ND AVE, Hillsboro, OR 97123
- View floorplan
- Status: Sold
- 2527
- 3
- 3
- 3
- 1
- 2527 Sq. Ft.
- 3 Beds
- 3 Baths
- 3 Cars
- 1 Level
Rosedale Parks - The Barstow, Lot 374
6190 SE MCINNIS ST, Hillsboro, OR 97123
- View floorplan
- Status: Sold
- 2527
- 3
- 3
- 3
- 1
- 2527 Sq. Ft.
- 3 Beds
- 3 Baths
- 3 Cars
- 1 Level
Rosedale Parks 419 - The Reddington
4392 SE 62ND AVE, Hillsboro, OR 97123
- View floorplan
- Status: Sold
- 2957
- 4
- 3
- 2
- 2
- 2957 Sq. Ft.
- 4 Beds
- 3 Baths
- 2 Cars
- 2 Levels
Rosedale Parks - The Malone, Lot 373
6224 SE McInnis St, Hillsboro, OR 97123
- View floorplan
- Status: Sold
- 2411
- 3
- 3
- 3
- 1
- 2411 Sq. Ft.
- 3 Beds
- 3 Baths
- 3 Cars
- 1 Level
Rosedale Parks - The Malone, Lot 426
6536 SE MCINNIS ST, Hillsboro, OR 97123
- View floorplan
- Status: Sold
- 2411
- 3
- 3
- 3
- 1
- 2411 Sq. Ft.
- 3 Beds
- 3 Baths
- 3 Cars
- 1 Level
Rosedale Parks 415 - The Reddington
4309 SE 62ND AVE, Hillsboro, OR 97123
- View floorplan
- Status: Sold
- 2957
- 4
- 3
- 3
- 2
- 2957 Sq. Ft.
- 4 Beds
- 3 Baths
- 3 Cars
- 2 Levels
Rosedale Parks - The Barstow, Lot 425
6528 SE MCINNIS ST, Hillsboro, OR 97123
- View floorplan
- Status: Sold
- 2527
- 3
- 3
- 3
- 1
- 2527 Sq. Ft.
- 3 Beds
- 3 Baths
- 3 Cars
- 1 Level
Rosedale Parks - The Barstow, Lot 375
6156 SE MCINNIS ST, Hillsboro, OR 97123
- View floorplan
- Status: Sold
- 2527
- 3
- 3
- 3
- 1
- 2527 Sq. Ft.
- 3 Beds
- 3 Baths
- 3 Cars
- 1 Level
Rosedale Parks 409 - The Reddington
4463 SE 62ND AVE, Hillsboro, OR 97123
- View floorplan
- Status: Sold
- 2957
- 4
- 3
- 3
- 2
- 2957 Sq. Ft.
- 4 Beds
- 3 Baths
- 3 Cars
- 2 Levels
Rosedale Parks 372 - The Barstow
6254 SE MCINNIS ST, Hillsboro, OR 97123
- View floorplan
- Status: Sold
- 2527
- 3
- 3
- 3
- 1
- 2527 Sq. Ft.
- 3 Beds
- 3 Baths
- 3 Cars
- 1 Level
AGENT INFO
Jenny Lee at Pahlisch Real Estate
jennyl@pahlischrealestate.com | (503) 810-2119




