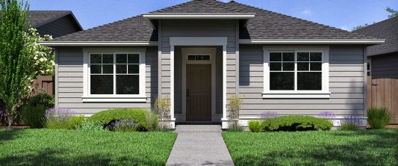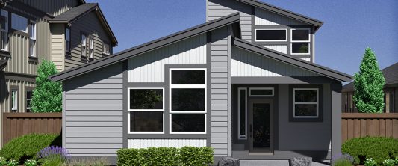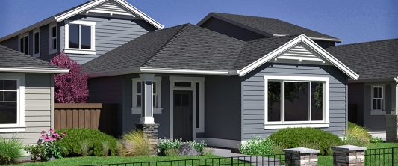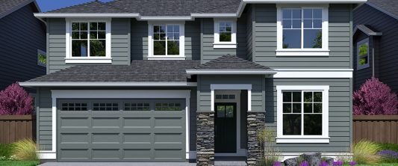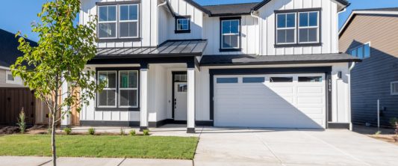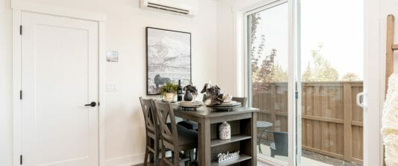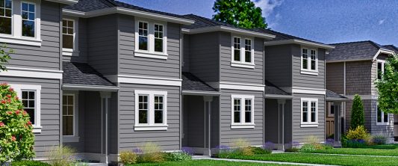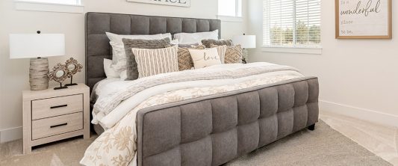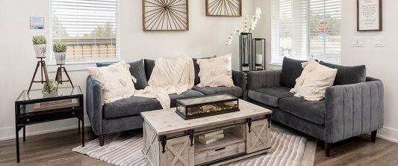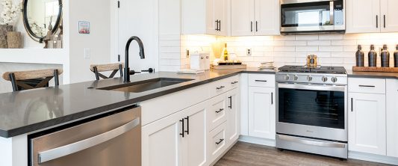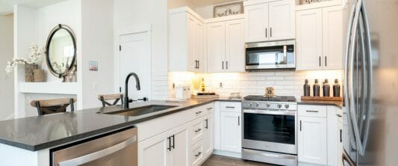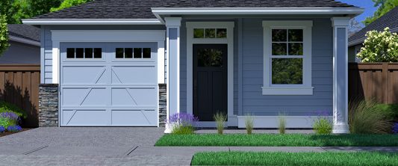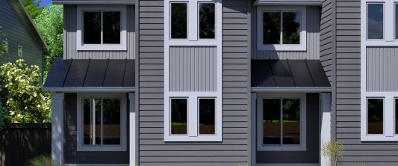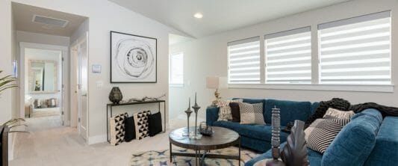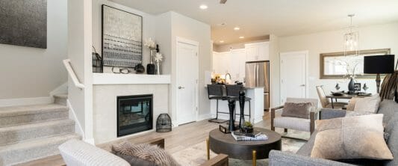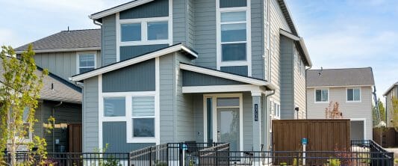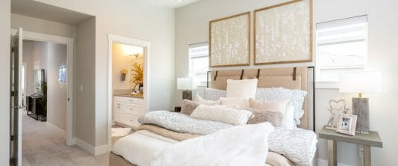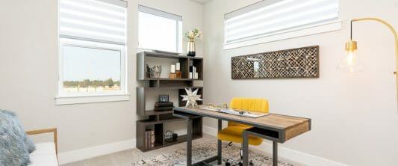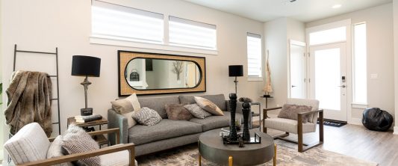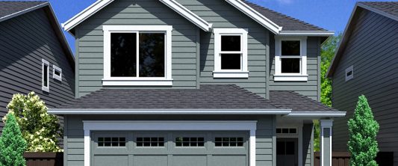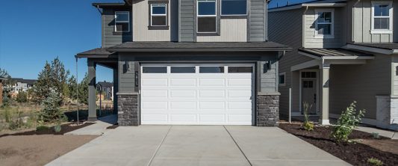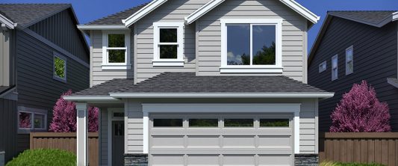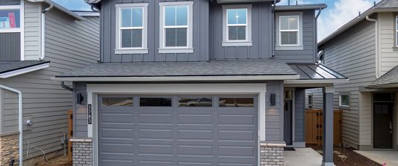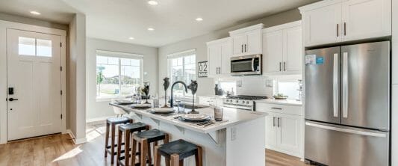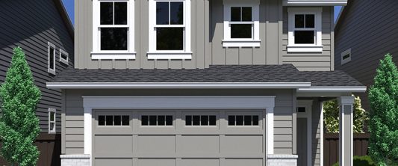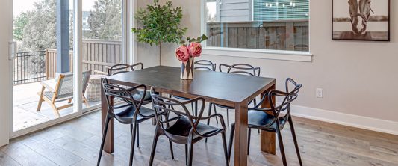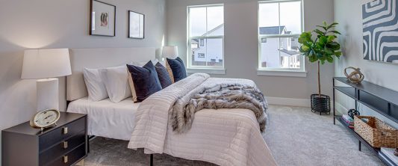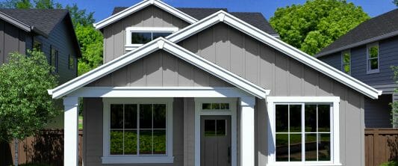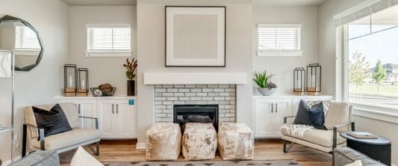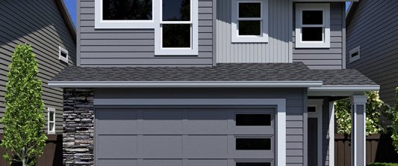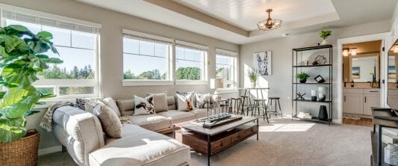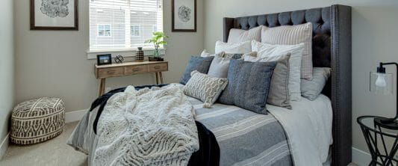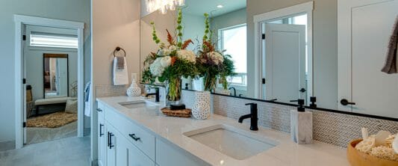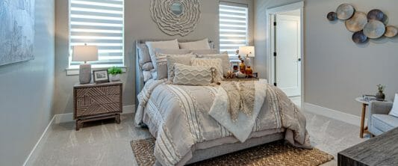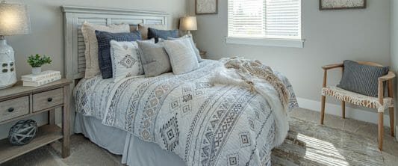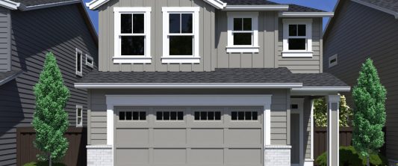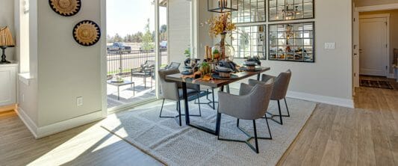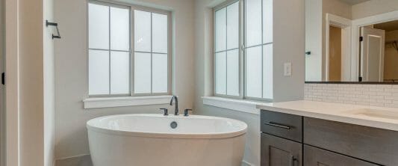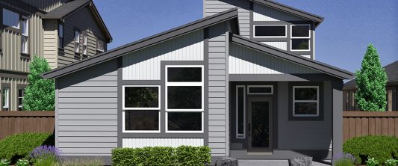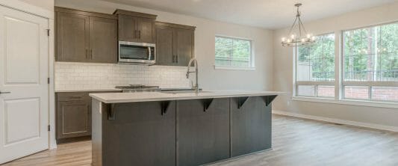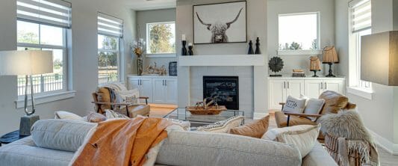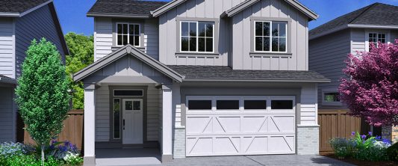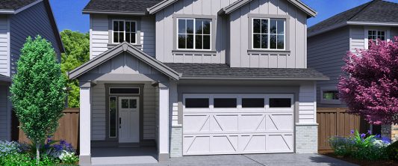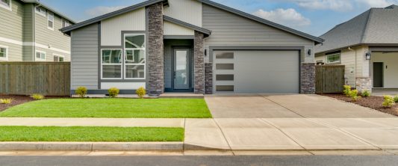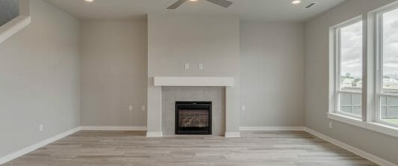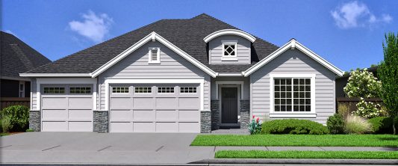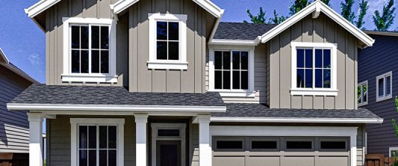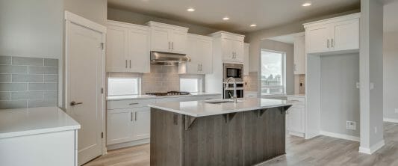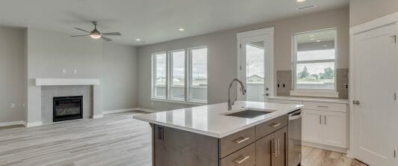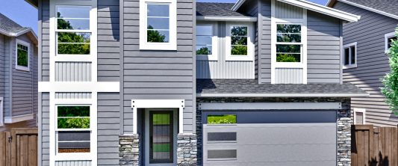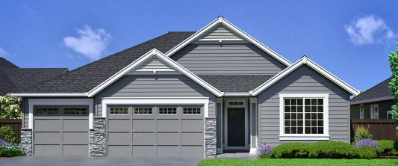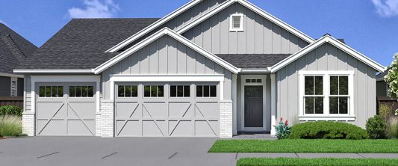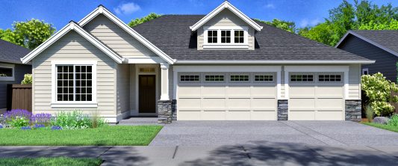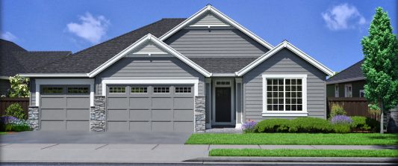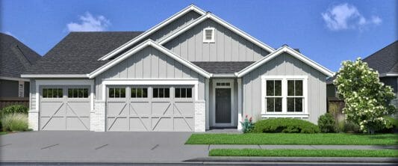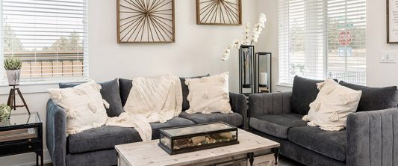Petrosa
3120 NE Boulder Creek, Bend, OR 97701 (directions)
ArrayAbout Petrosa
Located on Bend’s growing northeast side, Petrosa is a master-planned community that perfectly blends access to nature and convenient town living. Residents are just minutes away from local parks and favorite local dining options, including popular breweries and food truck lots. Conveniently located by Forum Shopping Center, Costco, and near St. Charles Medical Center, Petrosa is perfectly located at the edge of it all!
Community Amenities
Petrosa is adjacent to Pine Nursery Park, with its 157 acres of green space, disc golf course, dog trail, trails, athletic fields and courts. This community is an intentional mix of everything needed to live, work, and play in sunny Central Oregon. Homeowners and residents have access to luxury amenities, including a private pool and splash pad, clubhouse, fitness center, fire pit, and a co-working space. In addition to Fieldstone community park, spacious green spaces, and paved trails. Petrosa is the perfect neighborhood for all ages to enjoy.
Petrosa Homes
Petrosa consists of single-family homes, multi-level townhomes, and cottages. Available floor plans range from 1,400 to 2,900 square feet and are a blend of modern and Pacific Northwest styles. Spacious layouts and features like vaulted ceilings and gas fireplaces are key details of these homes. Nearby Solis at Petrosa is an apartment residence with upscale amenities.
Picture yourself sipping a local brew from your covered back patio with friends or family, setting in for a movie night with the kids in your spacious upstairs loft, or exploring the paved trails and green space in the community with your furry friends. Petrosa homes have high-end features that include a primary suite with dual sinks and a walk-in closet, gas fireplace with designer tile, and smart home integration. From our charming modern cottages to our award-winning multi-level floor plans, every Petrosa home is held to Pahlisch’s highest standards. Petrosa is the epitome of Central Oregon living.
Download Community Info
- 1773 Sq. Ft.
- 3 Beds
- 2 Baths
- 2 Cars
- 1 Level
- 1773 Sq. Ft.
- 3 Beds
- 2 Baths
- 2 Cars
- Master on Main
- 1773 Sq. Ft.
- 3 Beds
- 2 Baths
- 2 Cars
- Master on Main
- 1773 Sq. Ft.
- 3 Beds
- 2 Baths
- 2 Cars
- Master on Main
- 2590 Sq. Ft.
- 4 Beds
- 3.0 Baths
- 2 Cars
- 2 Levels
- 2500 Sq. Ft.
- 3 Beds
- 2.5 Baths
- 2 Cars
- 2 Levels
- 2248 Sq. Ft.
- 3 Beds
- 3 Baths
- 3 Cars
- Master on Main
Petrosa - The Everett, Lot 34
3758 NE Petrosa Ave, Bend, OR 97701
- View floorplan
- Status: Sold
- 2141
- 3
- 2.5
- 2
- Master on Main
- 2141 Sq. Ft.
- 3 Beds
- 2.5 Baths
- 2 Cars
- Master on Main
Petrosa - The Everett, Phase 4 Lot 196
3802 NE Petrosa AVE, Bend, OR 97701
- View floorplan
- Status: Model Home
- 2141
- 3
- 2.5
- 2
- Master on Main
- 2141 Sq. Ft.
- 3 Beds
- 2.5 Baths
- 2 Cars
- Master on Main
- 2141 Sq. Ft.
- 3 Beds
- 2.5 Baths
- 2 Cars
- Master on Main
- 2141 Sq. Ft.
- 3 Beds
- 2.5 Baths
- 2 Cars
- Master on Main
Petrosa - The Everett, Phase 4 Lot 236
3816 Cole Road, Bend, OR 97701
- View floorplan
- Status: Sold
- 1773
- 3
- 2.0
- 2
- 1
- 1773 Sq. Ft.
- 3 Beds
- 2.0 Baths
- 2 Cars
- 1 Level
Petrosa - The Everett, Phase 5 Lot 313
- View floorplan
- Status: Under Construction
- 2141
- 3
- 2.5
- 2
- Master on Main
- 2141 Sq. Ft.
- 3 Beds
- 2.5 Baths
- 2 Cars
- Master on Main
Petrosa - The Everett, Phase 5 Lot 315
- View floorplan
- Status: Under Construction
- 2141
- 3
- 2.5
- 2
- Master on Main
- 2141 Sq. Ft.
- 3 Beds
- 2.5 Baths
- 2 Cars
- Master on Main
- 2141 Sq. Ft.
- 3 Beds
- 2.5 Baths
- 2 Cars
- Master on Main
- 2190 Sq. Ft.
- 4 Beds
- 2 Baths
- 3 Cars
- Master on Main
- 2190 Sq. Ft.
- 4 Beds
- 2 Baths
- 3 Cars
- Master on Main
- 2190 Sq. Ft.
- 4 Beds
- 2 Baths
- 3 Cars
- Master on Main
- 1602 Sq. Ft.
- 3 Beds
- 2 Baths
- 2 Cars
- 1 Level
- 2411 Sq. Ft.
- 4 Beds
- 3 Baths
- 3 Cars
- Master on Main
- 2411 Sq. Ft.
- 4 Beds
- 3 Baths
- 3 Cars
- Master on Main
Petrosa - The Morgan, Phase 4 Lot 255
3021 NE Nipper DR, Bend, OR 97701
- View floorplan
- Status: Completion
- 2837
- 4
- 2.5
- 2
- 2
- 2837 Sq. Ft.
- 4 Beds
- 2.5 Baths
- 2 Cars
- 2 Levels
- 2837 Sq. Ft.
- 4 Beds
- 2.5 Baths
- 2 Cars
- 2 Levels
- 2837 Sq. Ft.
- 4 Beds
- 2.5 Baths
- 2 Cars
- 2 Levels
- 2837 Sq. Ft.
- 4 Beds
- 2.5 Baths
- 2 Cars
- 2 Levels
Petrosa - The Parkside Townhome (Right), Lot 1
3749 Eagle Road, Bend, OR 97701
- View floorplan
- Status: Completion
- 1450
- 3
- 2.5
- 2
- 2
- 1450 Sq. Ft.
- 3 Beds
- 2.5 Baths
- 2 Cars
- 2 Levels
- 1450 Sq. Ft.
- 3 Beds
- 2.5 Baths
- 2 Cars
- 2 Levels
Petrosa - The Parkside, Phase 4 Lot 195
3789 Eagle Road, Bend, OR 97701
- View floorplan
- Status: Model Home
- 1450
- 3
- 2.5
- 2
- 2
- 1450 Sq. Ft.
- 3 Beds
- 2.5 Baths
- 2 Cars
- 2 Levels
- 1450 Sq. Ft.
- 3 Beds
- 2.5 Baths
- 2 Cars
- 2 Levels
- 1450 Sq. Ft.
- 3 Beds
- 2.5 Baths
- 2 Cars
- 2 Levels
- 1450 Sq. Ft.
- 3 Beds
- 2.5 Baths
- 2 Cars
- 2 Levels
- 1450 Sq. Ft.
- 3 Beds
- 2.5 Baths
- 2 Cars
- 2 Levels
- 1450 Sq. Ft.
- 3 Beds
- 2.5 Baths
- 2 Cars
- 2 Levels
- 1450 Sq. Ft.
- 3 Beds
- 2.5 Baths
- 2 Cars
- 2 Levels
- 1450 Sq. Ft.
- 3 Beds
- 2.5 Baths
- 2 Cars
- 2 Levels
Petrosa - The PROTO, Phase 4 Lot 256
3025 NE Nipper DR, Bend, OR 97701
- View floorplan
- Status: Sold
- 2590
- 4
- 3.0
- 2
- 2
- 2590 Sq. Ft.
- 4 Beds
- 3.0 Baths
- 2 Cars
- 2 Levels
- 2957 Sq. Ft.
- 5 Beds
- 3 Baths
- 3 Cars
- 2 Levels
- 2957 Sq. Ft.
- 5 Beds
- 3 Baths
- 3 Cars
- 2 Levels
Petrosa - The Reddington, Phase 4 Lot 251
3005 NE Nipper Drive, Bend, OR 97701
- View floorplan
- Status: Under Construction
- 2957
- 5
- 3
- 3
- 2
- 2957 Sq. Ft.
- 5 Beds
- 3 Baths
- 3 Cars
- 2 Levels
Petrosa - The Siskiyou, Phase 5 Lot 306
- View floorplan
- Status: Under Construction
- 2590
- 4
- 3
- 2
- Master on Main
- 2590 Sq. Ft.
- 4 Beds
- 3 Baths
- 2 Cars
- Master on Main
- 2590 Sq. Ft.
- 4 Beds
- 3 Baths
- 3 Cars
- Master on Main
- 1927 Sq. Ft.
- 3 Beds
- 2.5 Baths
- 2 Cars
- 2 Levels
- 1927 Sq. Ft.
- 3 Beds
- 2.5 Baths
- 2 Cars
- 2 Levels
- 1450 Sq. Ft.
- 3 Beds
- 2.5 Baths
- 2 Cars
- 2 Levels
- 1450 Sq. Ft.
- 3 Beds
- 2.5 Baths
- 2 Cars
- 2 Levels
- 1450 Sq. Ft.
- 3 Beds
- 2.5 Baths
- 2 Cars
- 2 Levels
- 2149 Sq. Ft.
- 3 Beds
- 2.5 Baths
- 2 Cars
- 1 Level
- 2149 Sq. Ft.
- 3 Beds
- 2.5 Baths
- 2 Cars
- 1 Level
Petrosa Phase 2 Lot 104 - The Bentley
3842 NE Oakside Loop, Bend, OR 97701
- View floorplan
- Status: Sold
- 2571
- 3
- 3
- 3
- 1
- 2571 Sq. Ft.
- 3 Beds
- 3 Baths
- 3 Cars
- 1 Level
Petrosa Phase 2 Lot 108 - The Chase
3810 NE Oakside Loop, Bend, OR 97702
- View floorplan
- Status: Sold
- 2092
- 3
- 2.0
- 3
- 1
- 2092 Sq. Ft.
- 3 Beds
- 2.0 Baths
- 3 Cars
- 1 Level
- 2411 Sq. Ft.
- 3 Beds
- 3 Baths
- 3 Cars
- 1 Level
Petrosa Phase 2 Lot 121 - The Everett
3638 NE Desert Juniper Ln, Bend, OR 97701
- View floorplan
- Status: Sold
- 2141
- 3
- 2.5
- 2
- Master on Main
- 2141 Sq. Ft.
- 3 Beds
- 2.5 Baths
- 2 Cars
- Master on Main
Petrosa Phase 2 Lot 123 - The Astoria
3646 NE Desert Juniper Ln, Bend, OR 97701
- View floorplan
- Status: Sold
- 1773
- 3
- 2.0
- 2
- 1
- 1773 Sq. Ft.
- 3 Beds
- 2.0 Baths
- 2 Cars
- 1 Level
Petrosa Phase 2 Lot 92 - The Chase
3843 NE Oakside Loop, Bend, OR 97702
- View floorplan
- Status: Sold
- 2092
- 3
- 2.0
- 3
- 1
- 2092 Sq. Ft.
- 3 Beds
- 2.0 Baths
- 3 Cars
- 1 Level
Petrosa Phase 2 Lot 95 - The Orchard
3863 NE Oakside Loop, Bend, OR 97701
- View floorplan
- Status: Sold
- 1089
- 2
- 2
- 1
- 1
- 1089 Sq. Ft.
- 2 Beds
- 2 Baths
- 1 Car
- 1 Level
Petrosa Phase 3 Lot 141 - The Sydney
3791 NE Tellus Dr, Bend, OR 97701
- View floorplan
- Status: Sold
- 1927
- 3
- 2.5
- 2
- 2
- 1927 Sq. Ft.
- 3 Beds
- 2.5 Baths
- 2 Cars
- 2 Levels
Petrosa Phase 3 Lot 150 - The Parkside Townhome (Right)
3035 NE Red Jasper Place, Bend, OR 97701
- View floorplan
- Status: Sold
- 1450
- 3
- 2.5
- 2
- 2
- 1450 Sq. Ft.
- 3 Beds
- 2.5 Baths
- 2 Cars
- 2 Levels
- 1450 Sq. Ft.
- 3 Beds
- 2.5 Baths
- 2 Cars
- 2 Levels
- 1450 Sq. Ft.
- 3 Beds
- 2.5 Baths
- 2 Cars
- 2 Levels
- 1450 Sq. Ft.
- 3 Beds
- 2.5 Baths
- 2 Cars
- 2 Levels
- 1450 Sq. Ft.
- 3 Beds
- 2.5 Baths
- 2 Cars
- 2 Levels
- 1450 Sq. Ft.
- 3 Beds
- 2.5 Baths
- 2 Cars
- 2 Levels
- 1450 Sq. Ft.
- 3 Beds
- 2.5 Baths
- 2 Cars
- 2 Levels
Petrosa - The Parkside Townhome (Middle), Phase 3 Lot 151
3031 NE Red Jasper Place, Bend, OR 97701
- View floorplan
- Status: Sold
- 1450
- 3
- 2.5
- 2
- 2
- 1450 Sq. Ft.
- 3 Beds
- 2.5 Baths
- 2 Cars
- 2 Levels
Petrosa - The Parkside Townhome (Middle), Phase 3 Lot 152
3027 NE Red Jasper Place, Bend, OR 97701
- View floorplan
- Status: Sold
- 1450
- 3
- 2.5
- 2
- 2
- 1450 Sq. Ft.
- 3 Beds
- 2.5 Baths
- 2 Cars
- 2 Levels
Petrosa - The Parkside Townhome (Middle), Phase 3 Lot 155
3017 NE Red Jasper Place, Bend, OR 97701
- View floorplan
- Status: Sold
- 1450
- 3
- 2.5
- 2
- 2
- 1450 Sq. Ft.
- 3 Beds
- 2.5 Baths
- 2 Cars
- 2 Levels
- 1450 Sq. Ft.
- 3 Beds
- 2.5 Baths
- 2 Cars
- 2 Levels
Petrosa 10 - The Parkside Townhome (Middle)
3731 Eagle Road, Bend, OR 97701
- View floorplan
- Status: Sold
- 1450
- 3
- 2.5
- 2
- 2
- 1450 Sq. Ft.
- 3 Beds
- 2.5 Baths
- 2 Cars
- 2 Levels
Petrosa 13 - The Parkside Townhome (Middle)
3725 Eagle Road, Bend, OR 97701
- View floorplan
- Status: Sold
- 1450
- 3
- 2.5
- 2
- 2
- 1450 Sq. Ft.
- 3 Beds
- 2.5 Baths
- 2 Cars
- 2 Levels
Petrosa 14 - The Parkside Townhome (Middle)
3723 Eagle Road, Bend, OR 97701
- View floorplan
- Status: Sold
- 1450
- 3
- 2.5
- 2
- 2
- 1450 Sq. Ft.
- 3 Beds
- 2.5 Baths
- 2 Cars
- 2 Levels
Petrosa 2 - The Parkside Townhome (Middle)
3747 Eagle Road, Bend, OR 97701
- View floorplan
- Status: Sold
- 1450
- 3
- 2.5
- 2
- 2
- 1450 Sq. Ft.
- 3 Beds
- 2.5 Baths
- 2 Cars
- 2 Levels
Petrosa 3 - The Parkside Townhome (Middle)
3745 Eagle Road, Bend, OR 97701
- View floorplan
- Status: Sold
- 1450
- 3
- 2.5
- 2
- 2
- 1450 Sq. Ft.
- 3 Beds
- 2.5 Baths
- 2 Cars
- 2 Levels
Petrosa 6 - The Parkside Townhome (Middle)
3739 Eagle Road, Bend, OR 97701
- View floorplan
- Status: Sold
- 1450
- 3
- 2.5
- 2
- 2
- 1450 Sq. Ft.
- 3 Beds
- 2.5 Baths
- 2 Cars
- 2 Levels
Petrosa 7 - The Parkside Townhome (Middle)
3737 Eagle Road, Bend, OR 97701
- View floorplan
- Status: Sold
- 1450
- 3
- 2.5
- 2
- 2
- 1450 Sq. Ft.
- 3 Beds
- 2.5 Baths
- 2 Cars
- 2 Levels
- 1450 Sq. Ft.
- 3 Beds
- 2.5 Baths
- 2 Cars
- 2 Levels
Petrosa 23 - The Parkside Townhome (Middle)
3704 NE Petrosa Ave, Bend, OR 97701
- View floorplan
- Status: Sold
- 1450
- 3
- 2.5
- 2
- 2
- 1450 Sq. Ft.
- 3 Beds
- 2.5 Baths
- 2 Cars
- 2 Levels
- 1450 Sq. Ft.
- 3 Beds
- 2.5 Baths
- 2 Cars
- 2 Levels
- 1450 Sq. Ft.
- 3 Beds
- 2.5 Baths
- 2 Cars
- 2 Levels
- 1450 Sq. Ft.
- 3 Beds
- 2.5 Baths
- 2 Cars
- 2 Levels
Petrosa - The Parkside, Phase 4 Lot 171
3841 Eagle Road, Bend, OR 97701
- View floorplan
- Status: Sold
- 1450
- 3
- 2.5
- 2
- 2
- 1450 Sq. Ft.
- 3 Beds
- 2.5 Baths
- 2 Cars
- 2 Levels
Petrosa - The Parkside, Phase 4 Lot 172
3839 Eagle Road, Bend, OR 97701
- View floorplan
- Status: Under Construction
- 1450
- 3
- 2.5
- 2
- 2
- 1450 Sq. Ft.
- 3 Beds
- 2.5 Baths
- 2 Cars
- 2 Levels
Petrosa - The Parkside, Phase 4 Lot 175
3833 Eagle Road, Bend, OR 97701
- View floorplan
- Status: Sold
- 1450
- 3
- 2.5
- 2
- 2
- 1450 Sq. Ft.
- 3 Beds
- 2.5 Baths
- 2 Cars
- 2 Levels
Petrosa - The Parkside, Phase 4 Lot 176
3831 Eagle Road, Bend, OR 97701
- View floorplan
- Status: Sold
- 1450
- 3
- 2.5
- 2
- 2
- 1450 Sq. Ft.
- 3 Beds
- 2.5 Baths
- 2 Cars
- 2 Levels
- 1450 Sq. Ft.
- 3 Beds
- 2.5 Baths
- 2 Cars
- 2 Levels
Petrosa 11 - The Parkside Townhome (Left)
3729 Eagle Road, Bend, OR 97701
- View floorplan
- Status: Sold
- 1450
- 3
- 2.5
- 2
- 2
- 1450 Sq. Ft.
- 3 Beds
- 2.5 Baths
- 2 Cars
- 2 Levels
Petrosa 12 - The Parkside Townhome (Right)
3727 Eagle Road, Bend, OR 97701
- View floorplan
- Status: Sold
- 1450
- 3
- 2.5
- 2
- 2
- 1450 Sq. Ft.
- 3 Beds
- 2.5 Baths
- 2 Cars
- 2 Levels
Petrosa 4 - The Parkside Townhome (Left)
3743 Eagle Road, Bend, OR 97701
- View floorplan
- Status: Sold
- 1450
- 3
- 2.5
- 2
- 2
- 1450 Sq. Ft.
- 3 Beds
- 2.5 Baths
- 2 Cars
- 2 Levels
Petrosa 5 - The Parkside Townhome (Right)
3741 Eagle Road, Bend, OR 97701
- View floorplan
- Status: Sold
- 1450
- 3
- 2.5
- 2
- 2
- 1450 Sq. Ft.
- 3 Beds
- 2.5 Baths
- 2 Cars
- 2 Levels
Petrosa 8 - The Parkside Townhome (Left)
3735 Eagle Road, Bend, OR 97701
- View floorplan
- Status: Sold
- 1450
- 3
- 2.5
- 2
- 2
- 1450 Sq. Ft.
- 3 Beds
- 2.5 Baths
- 2 Cars
- 2 Levels
Petrosa 9 - The Parkside Townhome (Right)
3733 Eagle Road, Bend, OR 97701
- View floorplan
- Status: Sold
- 1450
- 3
- 2.5
- 2
- 2
- 1450 Sq. Ft.
- 3 Beds
- 2.5 Baths
- 2 Cars
- 2 Levels
Petrosa - The Parkside, Phase 4 Lot 168
3847 Eagle Road, Bend, Oregon 97701
- View floorplan
- Status: Sold
- 1450
- 3
- 2.5
- 2
- 2
- 1450 Sq. Ft.
- 3 Beds
- 2.5 Baths
- 2 Cars
- 2 Levels
Petrosa - The Parkside Townhome (Right), Phase 3 Lot 156
3015 NE Red Jasper Place, Bend, OR 97701
- View floorplan
- Status: Sold
- 1450
- 3
- 2.5
- 2
- 2
- 1450 Sq. Ft.
- 3 Beds
- 2.5 Baths
- 2 Cars
- 2 Levels
Petrosa - The Parkside, Phase 4 Lot 165
- View floorplan
- Status: Under Construction
- 1450
- 3
- 2.5
- 2
- 2
- 1450 Sq. Ft.
- 3 Beds
- 2.5 Baths
- 2 Cars
- 2 Levels
Petrosa 15 - The Parkside Townhome (Left)
3721 Eagle Road, Bend, OR 97701
- View floorplan
- Status: Sold
- 1450
- 3
- 2.5
- 2
- 2
- 1450 Sq. Ft.
- 3 Beds
- 2.5 Baths
- 2 Cars
- 2 Levels
- 1450 Sq. Ft.
- 3 Beds
- 2.5 Baths
- 2 Cars
- 2 Levels
Petrosa 21 - The Parkside Townhome (Left)
3708 NE Petrosa Ave, Bend, OR 97701
- View floorplan
- Status: Sold
- 1450
- 3
- 2.5
- 2
- 2
- 1450 Sq. Ft.
- 3 Beds
- 2.5 Baths
- 2 Cars
- 2 Levels
Petrosa - The Parkside Townhome (Left), Phase 3 Lot 153
3023 NE Red Jasper Place, Bend, OR 97701
- View floorplan
- Status: Sold
- 1450
- 3
- 2.5
- 2
- 2
- 1450 Sq. Ft.
- 3 Beds
- 2.5 Baths
- 2 Cars
- 2 Levels
- 1450 Sq. Ft.
- 3 Beds
- 2.5 Baths
- 2 Cars
- 2 Levels
Petrosa 22 - The Parkside Townhome (Right)
3706 NE Petrosa Ave, Bend, OR 97701
- View floorplan
- Status: Sold
- 1450
- 3
- 2.5
- 2
- 2
- 1450 Sq. Ft.
- 3 Beds
- 2.5 Baths
- 2 Cars
- 2 Levels
Petrosa 24 - The Parkside Townhome (Left)
3702 NE Petrosa Ave, Bend, OR 97701
- View floorplan
- Status: Sold
- 1450
- 3
- 2.5
- 2
- 2
- 1450 Sq. Ft.
- 3 Beds
- 2.5 Baths
- 2 Cars
- 2 Levels
Petrosa Phase 2 Lot 94 - The Orchard
3859 NE Oakside Loop, Bend, OR 97701
- View floorplan
- Status: Sold
- 1089
- 2
- 2
- 1
- 1
- 1089 Sq. Ft.
- 2 Beds
- 2 Baths
- 1 Car
- 1 Level
Petrosa Phase 2 Lot 96 - The Orchard
3867 NE Oakside Loop, Bend, OR 97701
- View floorplan
- Status: Sold
- 1089
- 2
- 2
- 1
- 1
- 1089 Sq. Ft.
- 2 Beds
- 2 Baths
- 1 Car
- 1 Level
Petrosa Phase 2 Lot 98 - The Orchard
3875 NE Oakside Loop, Bend, OR 97701
- View floorplan
- Status: Sold
- 1089
- 2
- 2
- 1
- 1
- 1089 Sq. Ft.
- 2 Beds
- 2 Baths
- 1 Car
- 1 Level
Petrosa Phase 2 Lot 99 - The Orchard
3879 NE Oakside Loop, Bend, OR 97701
- View floorplan
- Status: Sold
- 1089
- 2
- 2
- 1
- 1
- 1089 Sq. Ft.
- 2 Beds
- 2 Baths
- 1 Car
- 1 Level
Petrosa Phase 2 Lot 100 - The Orchard
3883 NE Oakside Loop, Bend, OR 97701
- View floorplan
- Status: Sold
- 1089
- 2
- 2
- 1
- 1
- 1089 Sq. Ft.
- 2 Beds
- 2 Baths
- 1 Car
- 1 Level
Petrosa Phase 2 Lot 102 - The Orchard
3891 NE Oakside Loop, Bend, OR 97701
- View floorplan
- Status: Sold
- 1089
- 2
- 2
- 1
- 1
- 1089 Sq. Ft.
- 2 Beds
- 2 Baths
- 1 Car
- 1 Level
Petrosa Phase 2 Lot 103 - The Orchard
3895 NE Oakside Loop, Bend, OR 97701
- View floorplan
- Status: Sold
- 1089
- 2
- 2
- 1
- 1
- 1089 Sq. Ft.
- 2 Beds
- 2 Baths
- 1 Car
- 1 Level
- 1450 Sq. Ft.
- 3 Beds
- 2.5 Baths
- 2 Cars
- 2 Levels
- 1450 Sq. Ft.
- 3 Beds
- 2.5 Baths
- 2 Cars
- 2 Levels
Petrosa Phase 2 Lot 97 - The Orchard
3871 NE Oakside Loop, Bend, OR 97701
- View floorplan
- Status: Sold
- 1089
- 2
- 2
- 1
- 1
- 1089 Sq. Ft.
- 2 Beds
- 2 Baths
- 1 Car
- 1 Level
Petrosa - The Parkside, Phase 4 Lot 164
3855 Eagle Road, Bend, OR 97701
- View floorplan
- Status: Sold
- 1450
- 3
- 2.5
- 2
- 2
- 1450 Sq. Ft.
- 3 Beds
- 2.5 Baths
- 2 Cars
- 2 Levels
Petrosa - The Parkside, Phase 4 Lot 167
3849 Eagle Road, Bend, OR 97701
- View floorplan
- Status: Under Construction
- 1450
- 3
- 2.5
- 2
- 2
- 1450 Sq. Ft.
- 3 Beds
- 2.5 Baths
- 2 Cars
- 2 Levels
Petrosa - The Parkside, Phase 4 Lot 170
3843 Eagle Road, Bend, OR 97701
- View floorplan
- Status: Under Construction
- 1450
- 3
- 2.5
- 2
- 2
- 1450 Sq. Ft.
- 3 Beds
- 2.5 Baths
- 2 Cars
- 2 Levels
Petrosa - The Parkside, Phase 4 Lot 173
3837 Eagle Road, Bend, OR 97701
- View floorplan
- Status: Sold
- 1450
- 3
- 2.5
- 2
- 2
- 1450 Sq. Ft.
- 3 Beds
- 2.5 Baths
- 2 Cars
- 2 Levels
Petrosa - The Parkside, Phase 4 Lot 174
3835 Eagle Road, Bend, OR 97701
- View floorplan
- Status: Sold
- 1450
- 3
- 2.5
- 2
- 2
- 1450 Sq. Ft.
- 3 Beds
- 2.5 Baths
- 2 Cars
- 2 Levels
Petrosa - The Parkside, Phase 4 Lot 180
3819 Eagle Road, Bend, OR 97701
- View floorplan
- Status: Completion
- 1450
- 3
- 2.5
- 2
- 2
- 1450 Sq. Ft.
- 3 Beds
- 2.5 Baths
- 2 Cars
- 2 Levels
Petrosa - The Parkside, Phase 4 Lot 169
- View floorplan
- Status: Under Construction
- 1450
- 3
- 2.5
- 2
- 2
- 1450 Sq. Ft.
- 3 Beds
- 2.5 Baths
- 2 Cars
- 2 Levels
Petrosa - The Parkside Townhome (Left), Phase 3 Lot 154
3019 NE Red Jasper Place, Bend, OR 97701
- View floorplan
- Status: Sold
- 1450
- 3
- 2.5
- 2
- 2
- 1450 Sq. Ft.
- 3 Beds
- 2.5 Baths
- 2 Cars
- 2 Levels
Petrosa Phase 2 Lot 101 - The Orchard
3887 NE Oakside Loop, Bend, OR 97701
- View floorplan
- Status: Sold
- 1089
- 2
- 2
- 1
- 1
- 1089 Sq. Ft.
- 2 Beds
- 2 Baths
- 1 Car
- 1 Level
- 1450 Sq. Ft.
- 3 Beds
- 2.5 Baths
- 2 Cars
- 2 Levels
Petrosa 31 - The Paisley
3746 NE Petrosa Ave, Bend, OR 97701
- View floorplan
- Status: Sold
- 1921
- 3
- 2.5
- 2
- 2
- 1921 Sq. Ft.
- 3 Beds
- 2.5 Baths
- 2 Cars
- 2 Levels
Petrosa 27 - The Paisley
3730 NE Petrosa Ave, Bend, OR 97701
- View floorplan
- Status: Sold
- 1921
- 3
- 2.5
- 2
- 2
- 1921 Sq. Ft.
- 3 Beds
- 2.5 Baths
- 2 Cars
- 2 Levels
Petrosa 26 - The Paisley
3726 NE Petrosa Ave, Bend, OR 97701
- View floorplan
- Status: Sold
- 1921
- 3
- 2.5
- 2
- 2
- 1921 Sq. Ft.
- 3 Beds
- 2.5 Baths
- 2 Cars
- 2 Levels
Petrosa 29 - The Conifer
3738 NE Petrosa Ave, Bend, OR 97701
- View floorplan
- Status: Sold
- 2088
- 2.5
- 2.5
- 2
- 2
- 2088 Sq. Ft.
- 2.5 Beds
- 2.5 Baths
- 2 Cars
- 2 Levels
Petrosa 25 - The Paisley
3722 NE Petrosa Ave, Bend, OR 97701
- View floorplan
- Status: Sold
- 1921
- 3
- 2.5
- 2
- 2
- 1921 Sq. Ft.
- 3 Beds
- 2.5 Baths
- 2 Cars
- 2 Levels
Petrosa 42 - The Paisley
3733 NE Petrosa Ave, Bend, OR 97701
- View floorplan
- Status: Sold
- 1921
- 3
- 2.5
- 2
- 2
- 1921 Sq. Ft.
- 3 Beds
- 2.5 Baths
- 2 Cars
- 2 Levels
Petrosa Phase 2 Lot 128 - The Astoria
3207 NE Boulder Creek Dr, Bend, OR 97701
- View floorplan
- Status: Sold
- 1773
- 3
- 2.0
- 2
- 1
- 1773 Sq. Ft.
- 3 Beds
- 2.0 Baths
- 2 Cars
- 1 Level
Petrosa 53 - The Paisley
3768 Cole Road, Bend, OR 97701
- View floorplan
- Status: Sold
- 1921
- 3
- 2.5
- 2
- 2
- 1921 Sq. Ft.
- 3 Beds
- 2.5 Baths
- 2 Cars
- 2 Levels
Petrosa 49 - The Paisley
3752 Cole Road, Bend, OR 97701
- View floorplan
- Status: Sold
- 1921
- 3
- 2.5
- 2
- 2
- 1921 Sq. Ft.
- 3 Beds
- 2.5 Baths
- 2 Cars
- 2 Levels
Petrosa 51 - The Paisley
3760 Cole Road, Bend, OR 97701
- View floorplan
- Status: Sold
- 1921
- 3
- 2.5
- 2
- 2
- 1921 Sq. Ft.
- 3 Beds
- 2.5 Baths
- 2 Cars
- 2 Levels
Petrosa 40 - The Astoria
3761 NE Petrosa Ave, Bend, OR 97701
- View floorplan
- Status: Sold
- 1773
- 3
- 2.0
- 2
- 1
- 1773 Sq. Ft.
- 3 Beds
- 2.0 Baths
- 2 Cars
- 1 Level
Petrosa 44 - The Conifer
3725 NE Petrosa Ave, Bend, OR 97701
- View floorplan
- Status: Sold
- 2088
- 3
- 2.5
- 2
- 2
- 2088 Sq. Ft.
- 3 Beds
- 2.5 Baths
- 2 Cars
- 2 Levels
Petrosa 52 - The Conifer
3764 Cole Road, Bend, OR 97701
- View floorplan
- Status: Sold
- 2088
- 3
- 2.5
- 2
- 2
- 2088 Sq. Ft.
- 3 Beds
- 2.5 Baths
- 2 Cars
- 2 Levels
Petrosa 30 - The Arcadia
3742 NE Petrosa Ave, Bend, OR 97701
- View floorplan
- Status: Sold
- 2010
- 3
- 2.5
- 2
- Master on Main
- 2010 Sq. Ft.
- 3 Beds
- 2.5 Baths
- 2 Cars
- Master on Main
Petrosa 28 - The Arcadia
3734 NE Petrosa Ave, Bend, OR 97701
- View floorplan
- Status: Sold
- 2010
- 3
- 2.5
- 2
- Master on Main
- 2010 Sq. Ft.
- 3 Beds
- 2.5 Baths
- 2 Cars
- Master on Main
Petrosa - The Paisley, Phase 4 Lot 220
3803 NE Petrosa Avenue, Bend, OR 97701
- View floorplan
- Status: Sold
- 1921
- 3
- 2.5
- 2
- 2
- 1921 Sq. Ft.
- 3 Beds
- 2.5 Baths
- 2 Cars
- 2 Levels
Petrosa 38 - The Paisley
3753 NE Petrosa Ave, Bend, OR 97701
- View floorplan
- Status: Sold
- 1921
- 3
- 2.5
- 2
- 2
- 1921 Sq. Ft.
- 3 Beds
- 2.5 Baths
- 2 Cars
- 2 Levels
Petrosa 35 - The Astoria
3741 NE Petrosa Ave, Bend, OR 97701
- View floorplan
- Status: Sold
- 1773
- 3
- 2.0
- 2
- 1
- 1773 Sq. Ft.
- 3 Beds
- 2.0 Baths
- 2 Cars
- 1 Level
Petrosa 126 - The Astoria
3658 NE Desert Juniper Ln, Bend, OR 97701
- View floorplan
- Status: Sold
- 1773
- 3
- 2
- 2
- 1
- 1773 Sq. Ft.
- 3 Beds
- 2 Baths
- 2 Cars
- 1 Level
- 1939 Sq. Ft.
- 3 Beds
- 2.5 Baths
- 2 Cars
- 2 Levels
Petrosa - The Conifer, Phase 4 Lot 221
3799 NE Petrosa Avenue, Bend, OR 97701
- View floorplan
- Status: Sold
- 2088
- 3
- 2.5
- 2
- 2
- 2088 Sq. Ft.
- 3 Beds
- 2.5 Baths
- 2 Cars
- 2 Levels
Petrosa - The Paisley, Phase 4 Lot 198
3810 NE Petrosa Avenue, Bend, OR 97701
- View floorplan
- Status: Sold
- 1939
- 3
- 2.5
- 2
- 2
- 1939 Sq. Ft.
- 3 Beds
- 2.5 Baths
- 2 Cars
- 2 Levels
Petrosa - The Paisley, Phase 4 Lot 201
3822 NE Petrosa Ave, Bend, OR 97701
- View floorplan
- Status: Sold
- 1939
- 3
- 2.5
- 2
- 2
- 1939 Sq. Ft.
- 3 Beds
- 2.5 Baths
- 2 Cars
- 2 Levels
Petrosa - The Paisley, Phase 4 Lot 209
3858 NE Petrosa AVE, Bend, Oregon 97701
- View floorplan
- Status: Sold
- 1939
- 3
- 2.5
- 2
- 2
- 1939 Sq. Ft.
- 3 Beds
- 2.5 Baths
- 2 Cars
- 2 Levels
Petrosa - The Paisley, Phase 4 Lot 226
3775 NE Petrosa Avenue, Bend, OR 97701
- View floorplan
- Status: Sold
- 1921
- 3
- 2.5
- 2
- 2
- 1921 Sq. Ft.
- 3 Beds
- 2.5 Baths
- 2 Cars
- 2 Levels
Petrosa - The Paisley, Phase 4 Lot 232
3796 Cole Road, Bend, OR 97701
- View floorplan
- Status: Sold
- 1921
- 3
- 2.5
- 2
- 2
- 1921 Sq. Ft.
- 3 Beds
- 2.5 Baths
- 2 Cars
- 2 Levels
Petrosa - The Paisley, Phase 4 Lot 234
3804 Cole Road, Bend, OR 97701
- View floorplan
- Status: Sold
- 1939
- 3
- 2.5
- 2
- 2
- 1939 Sq. Ft.
- 3 Beds
- 2.5 Baths
- 2 Cars
- 2 Levels
Petrosa - The Sydney, Phase 3 Lot 134
3763 NE Tellus Dr, Bend, OR 97701
- View floorplan
- Status: Sold
- 1927
- 3
- 2.5
- 2
- 2
- 1927 Sq. Ft.
- 3 Beds
- 2.5 Baths
- 2 Cars
- 2 Levels
Petrosa - The Sydney, Phase 3 Lot 135
3767 NE Tellus Dr, Bend, OR 97701
- View floorplan
- Status: Sold
- 1927
- 4
- 2.5
- 2
- 2
- 1927 Sq. Ft.
- 4 Beds
- 2.5 Baths
- 2 Cars
- 2 Levels
Petrosa - The Sydney, Phase 3 Lot 137
3775 NE Tellus Dr, Bend, OR 97701
- View floorplan
- Status: Sold
- 1927
- 4
- 2.5
- 2
- 2
- 1927 Sq. Ft.
- 4 Beds
- 2.5 Baths
- 2 Cars
- 2 Levels
Petrosa - The Sydney, Phase 3 Lot 139
3783 NE Tellus Dr, Bend, OR 97701
- View floorplan
- Status: Sold
- 1927
- 4
- 2.5
- 2
- 2
- 1927 Sq. Ft.
- 4 Beds
- 2.5 Baths
- 2 Cars
- 2 Levels
Petrosa 37 - The Conifer
3749 NE Petrosa Ave, Bend, OR 97701
- View floorplan
- Status: Sold
- 2088
- 3
- 2.5
- 2
- 2
- 2088 Sq. Ft.
- 3 Beds
- 2.5 Baths
- 2 Cars
- 2 Levels
Petrosa 41 - The Arcadia
3737 NE Petrosa Ave, Bend, OR 97701
- View floorplan
- Status: Sold
- 2010
- 3
- 2.5
- 2
- Master on Main
- 2010 Sq. Ft.
- 3 Beds
- 2.5 Baths
- 2 Cars
- Master on Main
Petrosa - The Conifer, Phase 4 Lot 197
3806 NE Petrosa Avenue, Bend, OR 97701
- View floorplan
- Status: Sold
- 2088
- 3
- 2.5
- 2
- 2
- 2088 Sq. Ft.
- 3 Beds
- 2.5 Baths
- 2 Cars
- 2 Levels
Petrosa - The Conifer, Phase 4 Lot 200
3818 NE Petrosa Ave, Bend, OR 97701
- View floorplan
- Status: Sold
- 2088
- 3
- 2.5
- 2
- 2
- 2088 Sq. Ft.
- 3 Beds
- 2.5 Baths
- 2 Cars
- 2 Levels
Petrosa - The Conifer, Phase 4 Lot 206
3846 NE Petrosa Ave, Bend, OR 97701
- View floorplan
- Status: Under Construction
- 2088
- 3
- 2.5
- 2
- 2
- 2088 Sq. Ft.
- 3 Beds
- 2.5 Baths
- 2 Cars
- 2 Levels
Petrosa - The Conifer, Phase 4 Lot 208
3854 NE Petrosa Avenue, Bend, OR 97701
- View floorplan
- Status: Sold
- 2088
- 3
- 2.5
- 2
- 2
- 2088 Sq. Ft.
- 3 Beds
- 2.5 Baths
- 2 Cars
- 2 Levels
Petrosa - The Conifer, Phase 4 Lot 231
3792 Cole Road, Bend, OR 97701
- View floorplan
- Status: Sold
- 2088
- 3
- 2.5
- 2
- 2
- 2088 Sq. Ft.
- 3 Beds
- 2.5 Baths
- 2 Cars
- 2 Levels
Petrosa - The Paisley, Lot 33
3754 NE Petrosa Ave, Bend, OR 97701
- View floorplan
- Status: Sold
- 1921
- 3
- 2.5
- 2
- 2
- 1921 Sq. Ft.
- 3 Beds
- 2.5 Baths
- 2 Cars
- 2 Levels
Petrosa - The Paisley, Phase 4 Lot 203
3822 NE Petrosa Ave, Bend, OR 97701
- View floorplan
- Status: Sold
- 1939
- 3
- 2.5
- 2
- 2
- 1939 Sq. Ft.
- 3 Beds
- 2.5 Baths
- 2 Cars
- 2 Levels
Petrosa - The Paisley, Phase 4 Lot 212
- View floorplan
- Status: Under Construction
- 1939
- 3
- 2.5
- 2
- 2
- 1939 Sq. Ft.
- 3 Beds
- 2.5 Baths
- 2 Cars
- 2 Levels
Petrosa - The Paisley, Phase 4 Lot 230
3788 Cole Road, Bend, OR 97701
- View floorplan
- Status: Sold
- 1939
- 3
- 2.5
- 2
- 2
- 1939 Sq. Ft.
- 3 Beds
- 2.5 Baths
- 2 Cars
- 2 Levels
- 1939 Sq. Ft.
- 3 Beds
- 2.5 Baths
- 2 Cars
- 2 Levels
Petrosa - The Sydney, Lot 66
3807 NE Tellus Dr, Bend, OR 97701
- View floorplan
- Status: Sold
- 1927
- 3
- 2.5
- 2
- 2
- 1927 Sq. Ft.
- 3 Beds
- 2.5 Baths
- 2 Cars
- 2 Levels
Petrosa - The Sydney, Phase 3 Lot 132
3755 NE Tellus Drive, Bend, OR 97701
- View floorplan
- Status: Sold
- 1927
- 3
- 2.5
- 2
- 2
- 1927 Sq. Ft.
- 3 Beds
- 2.5 Baths
- 2 Cars
- 2 Levels
Petrosa - The Sydney, Phase 3 Lot 133
3759 NE Tellus Drive, Bend, OR 97701
- View floorplan
- Status: Sold
- 1927
- 4
- 2.5
- 2
- 2
- 1927 Sq. Ft.
- 4 Beds
- 2.5 Baths
- 2 Cars
- 2 Levels
Petrosa 43 - The Arcadia
3729 NE Petrosa Ave, Bend, OR 97701
- View floorplan
- Status: Sold
- 2010
- 3
- 2.5
- 2
- Master on Main
- 2010 Sq. Ft.
- 3 Beds
- 2.5 Baths
- 2 Cars
- Master on Main
Petrosa 45 - The Arcadia
3721 NE Petrosa Ave, Bend, OR 97701
- View floorplan
- Status: Sold
- 2010
- 3
- 2.5
- 2
- Master on Main
- 2010 Sq. Ft.
- 3 Beds
- 2.5 Baths
- 2 Cars
- Master on Main
Petrosa 68 - Sydney
3815 NE Tellus Dr, Bend, OR 97701
- View floorplan
- Status: Sold
- 1927
- 3
- 2.5
- 2
- 2
- 1927 Sq. Ft.
- 3 Beds
- 2.5 Baths
- 2 Cars
- 2 Levels
Petrosa 70 - Sydney
3823 NE Tellus Dr, Bend, OR 97701
- View floorplan
- Status: Sold
- 1927
- 3
- 2.5
- 2
- 2
- 1927 Sq. Ft.
- 3 Beds
- 2.5 Baths
- 2 Cars
- 2 Levels
Petrosa 69 - Sydney (4-bed)
3803 NE Tellus Dr, Bend, OR 97701
- View floorplan
- Status: Sold
- 1927
- 4
- 2.5
- 2
- 2
- 1927 Sq. Ft.
- 4 Beds
- 2.5 Baths
- 2 Cars
- 2 Levels
Petrosa - The Astoria, Phase 2 Lot 118
3626 NE Desert Juniper Ln, Bend, OR 97701
- View floorplan
- Status: Sold
- 1773
- 3
- 2.0
- 2
- 1
- 1773 Sq. Ft.
- 3 Beds
- 2.0 Baths
- 2 Cars
- 1 Level
Petrosa - The Astoria, Phase 4 Lot 219
3807 NE Petrosa Ave, Bend, OR 97701
- View floorplan
- Status: Sold
- 1773
- 3
- 2
- 2
- 1
- 1773 Sq. Ft.
- 3 Beds
- 2 Baths
- 2 Cars
- 1 Level
Petrosa - The Sydney, Phase 3 Lot 138
3779 NE Tellus Dr, Bend, OR 97701
- View floorplan
- Status: Sold
- 1927
- 3
- 2.5
- 2
- 2
- 1927 Sq. Ft.
- 3 Beds
- 2.5 Baths
- 2 Cars
- 2 Levels
Petrosa - The Sydney, Phase 4 Lot 250
3831 NE Tellus Dr, Bend, OR 97701
- View floorplan
- Status: Completion
- 1927
- 3
- 2.5
- 2
- 2
- 1927 Sq. Ft.
- 3 Beds
- 2.5 Baths
- 2 Cars
- 2 Levels
Petrosa 36 - The Arcadia
3745 NE Petrosa Ave, Bend, OR 97701
- View floorplan
- Status: Sold
- 2010
- 3
- 2.5
- 2
- Master on Main
- 2010 Sq. Ft.
- 3 Beds
- 2.5 Baths
- 2 Cars
- Master on Main
Petrosa 63 - The Sydney
3795 NE Tellus Dr, Bend, OR 97701
- View floorplan
- Status: Sold
- 1927
- 3
- 2.5
- 2
- 2
- 1927 Sq. Ft.
- 3 Beds
- 2.5 Baths
- 2 Cars
- 2 Levels
Petrosa 64 - The Sydney
3799 NE Tellus Dr, Bend, OR 97701
- View floorplan
- Status: Sold
- 1927
- 3
- 2.5
- 2
- 2
- 1927 Sq. Ft.
- 3 Beds
- 2.5 Baths
- 2 Cars
- 2 Levels
Petrosa 71 - Sydney
3827 NE Tellus Dr, Bend, OR 97701
- View floorplan
- Status: Sold
- 1927
- 3
- 2.5
- 2
- 2
- 1927 Sq. Ft.
- 3 Beds
- 2.5 Baths
- 2 Cars
- 2 Levels
- 2088 Sq. Ft.
- 3 Beds
- 2.5 Baths
- 2 Cars
- 2 Levels
Petrosa - The Sydney, Phase 4 Lot 248
3833 NE Tellus Dr, Bend, OR 97701
- View floorplan
- Status: Completion
- 1927
- 3
- 2.5
- 2
- 2
- 1927 Sq. Ft.
- 3 Beds
- 2.5 Baths
- 2 Cars
- 2 Levels
Petrosa 67 - Sydney (4 bed)
3811 NE Tellus Dr, Bend, OR 97701
- View floorplan
- Status: Sold
- 1927
- 4
- 2.5
- 2
- 2
- 1927 Sq. Ft.
- 4 Beds
- 2.5 Baths
- 2 Cars
- 2 Levels
Petrosa Phase 2 Lot 127 - The Everett
3203 NE Boulder Creek Dr, Bend, OR 97701
- View floorplan
- Status: Sold
- 2141
- 3
- 2.5
- 2
- Master on Main
- 2141 Sq. Ft.
- 3 Beds
- 2.5 Baths
- 2 Cars
- Master on Main
Petrosa 65 - The Sydney
3803 NE Tellus Dr, Bend, OR 97701
- View floorplan
- Status: Sold
- 1927
- 3
- 2.5
- 2
- 2
- 1927 Sq. Ft.
- 3 Beds
- 2.5 Baths
- 2 Cars
- 2 Levels
Petrosa - The Arcadia, Phase 4 Lot 222
3795 NE Petrosa Avenue, Bend, OR 97701
- View floorplan
- Status: Sold
- 2010
- 3
- 2.5
- 2
- Master on Main
- 2010 Sq. Ft.
- 3 Beds
- 2.5 Baths
- 2 Cars
- Master on Main
Petrosa - The Sydney, Phase 3 Lot 131
3751 NE Tellus Dr, Bend, OR 97701
- View floorplan
- Status: Sold
- 1927
- 3
- 2.5
- 2
- 2
- 1927 Sq. Ft.
- 3 Beds
- 2.5 Baths
- 2 Cars
- 2 Levels
Petrosa - The Sydney, Phase 4 Lot 249
3833 NE Tellus Dr, Bend, OR 97701
- View floorplan
- Status: Sold
- 1927
- 4
- 2.5
- 2
- 2
- 1927 Sq. Ft.
- 4 Beds
- 2.5 Baths
- 2 Cars
- 2 Levels
Petrosa 50 - The Everett
3756 Cole Road, Bend, OR 97701
- View floorplan
- Status: Sold
- 2141
- 3
- 2.5
- 2
- Master on Main
- 2141 Sq. Ft.
- 3 Beds
- 2.5 Baths
- 2 Cars
- Master on Main
Petrosa Phase 2 Lot 129 - The Everett
3211 NE Boulder Creek Dr, Bend, OR 97701
- View floorplan
- Status: Sold
- 2141
- 3
- 2.5
- 2
- Master on Main
- 2141 Sq. Ft.
- 3 Beds
- 2.5 Baths
- 2 Cars
- Master on Main
Petrosa Phase 2 Lot 130 - The Everett
3215 NE Boulder Creek Dr, Bend, OR 97701
- View floorplan
- Status: Sold
- 2141
- 3
- 2.5
- 2
- Master on Main
- 2141 Sq. Ft.
- 3 Beds
- 2.5 Baths
- 2 Cars
- Master on Main
Petrosa Phase 2 Lot 124 - The Arcadia
3650 NE Desert Juniper Ln, Bend, OR 97701
- View floorplan
- Status: Sold
- 2010
- 3
- 2.5
- 2
- Master on Main
- 2010 Sq. Ft.
- 3 Beds
- 2.5 Baths
- 2 Cars
- Master on Main
Petrosa - The Arcadia, Phase 1 Lot 32
3750 NE Petrosa Avenue, Bend, OR 97701
- View floorplan
- Status: Sold
- 2010
- 3
- 2.5
- 2
- Master on Main
- 2010 Sq. Ft.
- 3 Beds
- 2.5 Baths
- 2 Cars
- Master on Main
Petrosa - The Arcadia, Phase 4 Lot 199
3814 NE Petrosa Avenue, Bend, OR 97701
- View floorplan
- Status: Sold
- 2010
- 3
- 2.5
- 2
- Master on Main
- 2010 Sq. Ft.
- 3 Beds
- 2.5 Baths
- 2 Cars
- Master on Main
Petrosa - The Arcadia, Phase 4 Lot 233
3800 Cole Road, Bend, OR 97701
- View floorplan
- Status: Sold
- 2010
- 3
- 2.5
- 2
- Master on Main
- 2010 Sq. Ft.
- 3 Beds
- 2.5 Baths
- 2 Cars
- Master on Main
Petrosa - The Astoria, Phase 4 Lot 238
3824 Cole Road, Bend, OR 97701
- View floorplan
- Status: Sold
- 1773
- 3
- 2
- 2
- 1
- 1773 Sq. Ft.
- 3 Beds
- 2 Baths
- 2 Cars
- 1 Level
Petrosa - The Astoria, Phase 5 Lot 290
3219 NE Boulder Creek Dr, Bend, Oregon 97701
- View floorplan
- Status: Sold
- 1773
- 3
- 2
- 2
- Master on Main
- 1773 Sq. Ft.
- 3 Beds
- 2 Baths
- 2 Cars
- Master on Main
Petrosa 125 - The Everett
3654 NE Desert Juniper Ln, Bend, OR 97701
- View floorplan
- Status: Sold
- 2141
- 3
- 2.5
- 2
- Master on Main
- 2141 Sq. Ft.
- 3 Beds
- 2.5 Baths
- 2 Cars
- Master on Main
Petrosa Phase 2 Lot 120 - The Astoria
3634 NE Desert Juniper Ln, Bend, OR 97701
- View floorplan
- Status: Sold
- 1773
- 3
- 2
- 2
- 1
- 1773 Sq. Ft.
- 3 Beds
- 2 Baths
- 2 Cars
- 1 Level
Petrosa - The Astoria, Phase 4 Lot 214
NE Petrosa Ave., Bend, OR 97701
- View floorplan
- Status: Sold
- 1773
- 3
- 2.0
- 2
- 1
- 1773 Sq. Ft.
- 3 Beds
- 2.0 Baths
- 2 Cars
- 1 Level
Petrosa Phase 2 Lot 116 - The Arcadia
3618 NE Desert Juniper Ln, Bend, OR 97701
- View floorplan
- Status: Sold
- 2010
- 3
- 2.5
- 2
- Master on Main
- 2010 Sq. Ft.
- 3 Beds
- 2.5 Baths
- 2 Cars
- Master on Main
Petrosa - The Arcadia, Phase 4 Lot 217
NE Petrosa Avenue, Bend, OR 97701
- View floorplan
- Status: Sold
- 2010
- 3
- 2.5
- 2
- Master on Main
- 2010 Sq. Ft.
- 3 Beds
- 2.5 Baths
- 2 Cars
- Master on Main
Petrosa - The Arcadia, Phase 4 Lot 237
3820 Cole Road, Bend, OR 97701
- View floorplan
- Status: Sold
- 2010
- 3
- 2.5
- 2
- Master on Main
- 2010 Sq. Ft.
- 3 Beds
- 2.5 Baths
- 2 Cars
- Master on Main
Petrosa - The Sydney, Phase 3 Lot 136
3771 NE Tellus Dr, Bend, OR 97701
- View floorplan
- Status: Sold
- 1927
- 3
- 2.5
- 2
- 2
- 1927 Sq. Ft.
- 3 Beds
- 2.5 Baths
- 2 Cars
- 2 Levels
Petrosa 39 - The Everett
3757 NE Petrosa Ave, Bend, OR 97701
- View floorplan
- Status: Sold
- 2141
- 3
- 2.5
- 2
- Master on Main
- 2141 Sq. Ft.
- 3 Beds
- 2.5 Baths
- 2 Cars
- Master on Main
- 2590 Sq. Ft.
- 4 Beds
- 3.0 Baths
- 2 Cars
- 2 Levels
Petrosa - The Arcadia, Phase 4 Lot 227
3779 NE Petrosa Ave, Bend, OR 97701
- View floorplan
- Status: Sold
- 2010
- 3
- 2.5
- 2
- Master on Main
- 2010 Sq. Ft.
- 3 Beds
- 2.5 Baths
- 2 Cars
- Master on Main
Petrosa 74 - The Benjamin
3012 NE Moreno Place, Bend, OR 97701
- View floorplan
- Status: Sold
- 2590
- 4
- 3.0
- 2
- 2
- 2590 Sq. Ft.
- 4 Beds
- 3.0 Baths
- 2 Cars
- 2 Levels
Petrosa Phase 3 Lot 140 - The Sydney
3787 NE Tellus Dr, Bend, OR 97701
- View floorplan
- Status: Sold
- 1927
- 3
- 2.5
- 2
- 2
- 1927 Sq. Ft.
- 3 Beds
- 2.5 Baths
- 2 Cars
- 2 Levels
Petrosa 79 - The Benjamin
3032 NE Moreno Place, Bend, OR 97701
- View floorplan
- Status: Sold
- 2590
- 4
- 3.0
- 2
- 2
- 2590 Sq. Ft.
- 4 Beds
- 3.0 Baths
- 2 Cars
- 2 Levels
Petrosa Phase 2 Lot 119 - The Everett
3630 NE Desert Juniper Ln, Bend, OR 97701
- View floorplan
- Status: Sold
- 2141
- 3
- 2.5
- 2
- Master on Main
- 2141 Sq. Ft.
- 3 Beds
- 2.5 Baths
- 2 Cars
- Master on Main
Petrosa - The Astoria, Phase 5 Lot 301
3103 NE Rock Ledge Ave, Bend, Oregon 97701
- View floorplan
- Status: Sold
- 1773
- 3
- 2
- 2
- Master on Main
- 1773 Sq. Ft.
- 3 Beds
- 2 Baths
- 2 Cars
- Master on Main
Petrosa - The Everett, Phase 4 Lot 218
3811 NE Petrosa Avenue, Bend, OR 97701
- View floorplan
- Status: Sold
- 2141
- 3
- 2.5
- 2
- Master on Main
- 2141 Sq. Ft.
- 3 Beds
- 2.5 Baths
- 2 Cars
- Master on Main
Petrosa - The Wembley, Phase 4 Lot 241
3030 NE Nipper Drive, Bend, OR 97701
- View floorplan
- Status: Sold
- 1762
- 3
- 2.5
- 2
- 1
- 1762 Sq. Ft.
- 3 Beds
- 2.5 Baths
- 2 Cars
- 1 Level
Petrosa - The Wembley, Phase 4 Lot 243
3022 NE Nipper Drive, Bend, OR 97701
- View floorplan
- Status: Sold
- 1762
- 3
- 2.5
- 2
- 1
- 1762 Sq. Ft.
- 3 Beds
- 2.5 Baths
- 2 Cars
- 1 Level
Petrosa 59 - The Benjamin
3015 NE Moreno Place, Bend, OR 97701
- View floorplan
- Status: Sold
- 2590
- 4
- 3.0
- 2
- 2
- 2590 Sq. Ft.
- 4 Beds
- 3.0 Baths
- 2 Cars
- 2 Levels
Petrosa Phase 2 Lot 117 - The Everett
3622 NE Desert Juniper Lane, Bend, OR 97701
- View floorplan
- Status: Sold
- 2141
- 3
- 2.5
- 2
- Master on Main
- 2141 Sq. Ft.
- 3 Beds
- 2.5 Baths
- 2 Cars
- Master on Main
Petrosa - The Everett, Phase 4 Lot 215
NE Petrosa Ave, Bend, OR 97701
- View floorplan
- Status: Sold
- 2141
- 3
- 2.5
- 2
- Master on Main
- 2141 Sq. Ft.
- 3 Beds
- 2.5 Baths
- 2 Cars
- Master on Main
Petrosa - The Everett, Phase 4 Lot 202
NE Petrosa Ave, Bend, OR 97701
- View floorplan
- Status: Sold
- 2141
- 3
- 2.5
- 2
- Master on Main
- 2141 Sq. Ft.
- 3 Beds
- 2.5 Baths
- 2 Cars
- Master on Main
Petrosa 78 - The Wentworth
3028 NE Moreno Place, Bend, OR 97701
- View floorplan
- Status: Sold
- 2149
- 3
- 2.5
- 2
- 1
- 2149 Sq. Ft.
- 3 Beds
- 2.5 Baths
- 2 Cars
- 1 Level
Petrosa Phase 2 Lot 86 - The Wentworth
3787 NE Oakside Loop, Bend, OR 97701
- View floorplan
- Status: Sold
- 2149
- 3
- 2.5
- 2
- 1
- 2149 Sq. Ft.
- 3 Beds
- 2.5 Baths
- 2 Cars
- 1 Level
Petrosa - The Wembley, Phase 4 Lot 253
3013 NE Nipper Drive, Bend, OR 97701
- View floorplan
- Status: Completion
- 1762
- 3
- 2.5
- 2
- 1
- 1762 Sq. Ft.
- 3 Beds
- 2.5 Baths
- 2 Cars
- 1 Level
Petrosa - The Everett, Phase 4 Lot 210
- View floorplan
- Status: Under Construction
- 2141
- 3
- 2.5
- 2
- Master on Main
- 2141 Sq. Ft.
- 3 Beds
- 2.5 Baths
- 2 Cars
- Master on Main
Petrosa - The Wembley, Phase 4 Lot 260
3041 NE Nipper Drive, Bend, OR 97701
- View floorplan
- Status: Sold
- 1762
- 3
- 2.5
- 2
- 1
- 1762 Sq. Ft.
- 3 Beds
- 2.5 Baths
- 2 Cars
- 1 Level
Petrosa 62 - The Wentworth
3003 NE Moreno Place, Bend, OR 97701
- View floorplan
- Status: Sold
- 2149
- 3
- 2.5
- 2
- 1
- 2149 Sq. Ft.
- 3 Beds
- 2.5 Baths
- 2 Cars
- 1 Level
Petrosa - The Laurel, Phase 5 Lot 281
3782 NE Suchy St, Bend, OR 97701
- View floorplan
- Status: Under Construction
- 1602
- 3
- 2
- 2
- 1
- 1602 Sq. Ft.
- 3 Beds
- 2 Baths
- 2 Cars
- 1 Level
Petrosa - The Laurel, Phase 5 Lot 285
3766 NE Suchy St, Bend, Oregon 97701
- View floorplan
- Status: Sold
- 1602
- 3
- 2
- 2
- 1
- 1602 Sq. Ft.
- 3 Beds
- 2 Baths
- 2 Cars
- 1 Level
Petrosa Phase 2 Lot 122 - The Everett
3642 NE Desert Juniper Ln, Bend, OR 97701
- View floorplan
- Status: Sold
- 2141
- 3
- 2.5
- 2
- Master on Main
- 2141 Sq. Ft.
- 3 Beds
- 2.5 Baths
- 2 Cars
- Master on Main
Petrosa - The Everett, Phase 4 Lot 223
3791 NE Petrosa Avenue, Bend, OR 97701
- View floorplan
- Status: Sold
- 2141
- 3
- 2.5
- 2
- Master on Main
- 2141 Sq. Ft.
- 3 Beds
- 2.5 Baths
- 2 Cars
- Master on Main
Petrosa - The Everett, Phase 4 Lot 207
3838 NE Petrosa Ave, Bend, OR 97701
- View floorplan
- Status: Finishes
- 2141
- 3
- 2.5
- 2
- Master on Main
- 2141 Sq. Ft.
- 3 Beds
- 2.5 Baths
- 2 Cars
- Master on Main
Petrosa - The Everett, Phase 4 Lot 216
NE Petrosa Ave., Bend, OR 97701
- View floorplan
- Status: Sold
- 2141
- 3
- 2.5
- 2
- Master on Main
- 2141 Sq. Ft.
- 3 Beds
- 2.5 Baths
- 2 Cars
- Master on Main
Petrosa Phase 2 Lot 82 - The Wentworth
3755 NE Oakside Loop, Bend, OR 97701
- View floorplan
- Status: Sold
- 2149
- 3
- 2.5
- 2
- 1
- 2149 Sq. Ft.
- 3 Beds
- 2.5 Baths
- 2 Cars
- 1 Level
Petrosa - The Everett, Phase 5 Lot 300
3306 NE Boulder Creek Drive, Bend, OR 97701
- View floorplan
- Status: Sold
- 2141
- 3
- 2.5
- 2
- Master on Main
- 2141 Sq. Ft.
- 3 Beds
- 2.5 Baths
- 2 Cars
- Master on Main
Petrosa - The Benjamin, Phase 3 Lot 145
3018 NE Red Jasper Place, Bend, OR 97701
- View floorplan
- Status: Sold
- 2590
- 4
- 3.0
- 2
- 2
- 2590 Sq. Ft.
- 4 Beds
- 3.0 Baths
- 2 Cars
- 2 Levels
Petrosa - The Benjamin, Phase 3 Lot 148
3030 NE Red Jasper Place, Bend, OR 97701
- View floorplan
- Status: Sold
- 2590
- 4
- 3.0
- 2
- 2
- 2590 Sq. Ft.
- 4 Beds
- 3.0 Baths
- 2 Cars
- 2 Levels
Petrosa - The Everett, Phase 4 Lot 204
NE Petrosa Ave, Bend, OR 97701
- View floorplan
- Status: Sold
- 2141
- 3
- 2.5
- 2
- Master on Main
- 2141 Sq. Ft.
- 3 Beds
- 2.5 Baths
- 2 Cars
- Master on Main
Petrosa 54 - The Morgan
3035 NE Moreno Place, Bend, OR 97701
- View floorplan
- Status: Sold
- 2837
- 4
- 2.5
- 2
- 2
- 2837 Sq. Ft.
- 4 Beds
- 2.5 Baths
- 2 Cars
- 2 Levels
Petrosa 73 - The Wentworth
3008 NE Moreno Place, Bend, OR 97701
- View floorplan
- Status: Sold
- 2149
- 3
- 2.5
- 2
- 1
- 2149 Sq. Ft.
- 3 Beds
- 2.5 Baths
- 2 Cars
- 1 Level
Petrosa 75 - The Wentworth
3016 NE Moreno Place, Bend, OR 97701
- View floorplan
- Status: Sold
- 2149
- 3
- 2.5
- 2
- 1
- 2149 Sq. Ft.
- 3 Beds
- 2.5 Baths
- 2 Cars
- 1 Level
Petrosa - The Benjamin, Phase 4 Lot 242
3026 NE Nipper Road, Bend, OR 97701
- View floorplan
- Status: Sold
- 2590
- 4
- 3
- 2
- 2
- 2590 Sq. Ft.
- 4 Beds
- 3 Baths
- 2 Cars
- 2 Levels
Petrosa - The Benjamin, Phase 4 Lot 258
3033 NE Nipper Drive, Bend, OR 97701
- View floorplan
- Status: Sold
- 2590
- 4
- 3
- 2
- 2
- 2590 Sq. Ft.
- 4 Beds
- 3 Baths
- 2 Cars
- 2 Levels
Petrosa Phase 2 Lot 85 - The Chase
3779 NE Oakside Loop, Bend, OR 97702
- View floorplan
- Status: Sold
- 2092
- 3
- 2.0
- 3
- 1
- 2092 Sq. Ft.
- 3 Beds
- 2.0 Baths
- 3 Cars
- 1 Level
- 2590 Sq. Ft.
- 4 Beds
- 3.0 Baths
- 2 Cars
- 2 Levels
Petrosa - The Wentworth, Phase 3 Lot 146
3022 NE Red Jasper Place, Bend, OR 97701
- View floorplan
- Status: Sold
- 2228
- 4
- 2.5
- 2
- 1
- 2228 Sq. Ft.
- 4 Beds
- 2.5 Baths
- 2 Cars
- 1 Level
Petrosa Phase 3 Lot 143 - The Benjamin
3010 NE Red Jasper Place, Bend, OR 97701
- View floorplan
- Status: Sold
- 2590
- 4
- 3.0
- 2
- 2
- 2590 Sq. Ft.
- 4 Beds
- 3.0 Baths
- 2 Cars
- 2 Levels
Petrosa - The Wentworth, Phase 4 Lot 244
3018 NE Nipper Drive, Bend, OR 97701
- View floorplan
- Status: Sold
- 2228
- 4
- 2.5
- 2
- 1
- 2228 Sq. Ft.
- 4 Beds
- 2.5 Baths
- 2 Cars
- 1 Level
Petrosa - The Wentworth, Phase 4 Lot 254
3017 NE Nipper Drive, Bend, OR 97701
- View floorplan
- Status: Sold
- 2228
- 4
- 2.5
- 2
- 1
- 2228 Sq. Ft.
- 4 Beds
- 2.5 Baths
- 2 Cars
- 1 Level
Petrosa - The Wentworth, Phase 4 Lot 257
3029 NE Nipper Drive, Bend, OR 97701
- View floorplan
- Status: Sold
- 2228
- 4
- 2.5
- 2
- 1
- 2228 Sq. Ft.
- 4 Beds
- 2.5 Baths
- 2 Cars
- 1 Level
Petrosa 76 - The Morgan
3020 NE Moreno Place, Bend, OR 97701
- View floorplan
- Status: Sold
- 2837
- 4
- 2.5
- 2
- 2
- 2837 Sq. Ft.
- 4 Beds
- 2.5 Baths
- 2 Cars
- 2 Levels
Petrosa - The Wentworth, Phase 4 Lot 239
3038 NE Nipper Drive, Bend, OR 97701
- View floorplan
- Status: Sold
- 2228
- 4
- 2.5
- 2
- 1
- 2228 Sq. Ft.
- 4 Beds
- 2.5 Baths
- 2 Cars
- 1 Level
Petrosa 60 - The Morgan
3011 NE Moreno Place, Bend, OR 97701
- View floorplan
- Status: Sold
- 2837
- 4
- 2.5
- 2
- 2
- 2837 Sq. Ft.
- 4 Beds
- 2.5 Baths
- 2 Cars
- 2 Levels
Petrosa - The Wentworth, Phase 4 Lot 259
3037 NE Nipper Drive, Bend, OR 97701
- View floorplan
- Status: Sold
- 2228
- 4
- 2.5
- 2
- 1
- 2228 Sq. Ft.
- 4 Beds
- 2.5 Baths
- 2 Cars
- 1 Level
Petrosa Phase 2 Lot 83 - The Malone
3763 NE Oakside Loop, Bend, Or 97701
- View floorplan
- Status: Sold
- 2411
- 3
- 3
- 3
- 1
- 2411 Sq. Ft.
- 3 Beds
- 3 Baths
- 3 Cars
- 1 Level
Petrosa Phase 2 Lot 84 - The Malone
3771 NE Oakside Loop, Bend, Or 97701
- View floorplan
- Status: Sold
- 2411
- 3
- 3
- 3
- 1
- 2411 Sq. Ft.
- 3 Beds
- 3 Baths
- 3 Cars
- 1 Level
Petrosa 80 - The Reddington
3036 NE Moreno Place, Bend, OR 97701
- View floorplan
- Status: Sold
- 2957
- 5
- 3
- 2
- 2
- 2957 Sq. Ft.
- 5 Beds
- 3 Baths
- 2 Cars
- 2 Levels
Petrosa - The Rainier, Phase 5 Lot 304
3775 NE Suchy St, Bend, Oregon 97701
- View floorplan
- Status: Sold
- 2122
- 4
- 3
- 2
- 1
- 2122 Sq. Ft.
- 4 Beds
- 3 Baths
- 2 Cars
- 1 Level
Petrosa 77 - The Reddington
3024 NE Moreno Place, Bend, OR 97701
- View floorplan
- Status: Sold
- 2957
- 5
- 3
- 2
- 2
- 2957 Sq. Ft.
- 5 Beds
- 3 Baths
- 2 Cars
- 2 Levels
Petrosa - The Carrington, Phase 2 Lot 91
3835 NE Oakside Loop, Bend, OR 97701
- View floorplan
- Status: Sold
- 2248
- 3
- 3
- 3
- 1
- 2248 Sq. Ft.
- 3 Beds
- 3 Baths
- 3 Cars
- 1 Level
Petrosa Phase 2 Lot 87 - The Carrington
3795 NE Oakside Loop, Bend, OR 97703
- View floorplan
- Status: Sold
- 2248
- 3
- 3
- 3
- 1
- 2248 Sq. Ft.
- 3 Beds
- 3 Baths
- 3 Cars
- 1 Level
Petrosa - The Morgan, Phase 3 Lot 147
3026 NE Red Jasper Place, Bend, OR 97701
- View floorplan
- Status: Sold
- 2837
- 4
- 2.5
- 2
- 2
- 2837 Sq. Ft.
- 4 Beds
- 2.5 Baths
- 2 Cars
- 2 Levels
Petrosa 61 - The Reddington
3007 NE Moreno Place, Bend, OR 97701
- View floorplan
- Status: Sold
- 2957
- 5
- 3
- 2
- 2
- 2957 Sq. Ft.
- 5 Beds
- 3 Baths
- 2 Cars
- 2 Levels
Petrosa 72 - The Reddington
3004 NE Moreno Place, Bend, OR 97701
- View floorplan
- Status: Sold
- 2957
- 5
- 3
- 2
- 2
- 2957 Sq. Ft.
- 5 Beds
- 3 Baths
- 2 Cars
- 2 Levels
Petrosa Phase 2 Lot 81 - The Bentley
3747 NE Oakside Loop, Bend, OR 97701
- View floorplan
- Status: Sold
- 2571
- 3
- 3
- 3
- 1
- 2571 Sq. Ft.
- 3 Beds
- 3 Baths
- 3 Cars
- 1 Level
Petrosa Phase 3 Lot 142 - The Morgan
3006 NE Red Jasper Place, Bend, OR 97701
- View floorplan
- Status: Sold
- 2837
- 4
- 2.5
- 2
- 2
- 2837 Sq. Ft.
- 4 Beds
- 2.5 Baths
- 2 Cars
- 2 Levels
Petrosa Phase 3 Lot 144 - The Morgan
3014 NE Red Jasper Place, Bend, OR 97701
- View floorplan
- Status: Sold
- 2837
- 4
- 2.5
- 2
- 2
- 2837 Sq. Ft.
- 4 Beds
- 2.5 Baths
- 2 Cars
- 2 Levels
Petrosa Phase 2 Lot 93 - The Carrington
3851 NE Oakside Loop, Bend, OR 97701
- View floorplan
- Status: Sold
- 2248
- 3
- 3
- 3
- 1
- 2248 Sq. Ft.
- 3 Beds
- 3 Baths
- 3 Cars
- 1 Level
Petrosa - The Carrington, Phase 2 Lot 90
3827 NE Oakside Loop, Bend, OR 97701
- View floorplan
- Status: Sold
- 2248
- 3
- 3
- 3
- 1
- 2248 Sq. Ft.
- 3 Beds
- 3 Baths
- 3 Cars
- 1 Level
Petrosa Phase 2 Lot 106 - The Chase
3826 NE Oakside Loop, Bend, OR 97701
- View floorplan
- Status: Sold
- 2092
- 3
- 2.0
- 3
- 1
- 2092 Sq. Ft.
- 3 Beds
- 2.0 Baths
- 3 Cars
- 1 Level
Petrosa Phase 2 Lot 114 - The Chase
3615 NE Desert Juniper Ln, Bend, OR 97702
- View floorplan
- Status: Sold
- 2092
- 3
- 2.0
- 3
- 1
- 2092 Sq. Ft.
- 3 Beds
- 2.0 Baths
- 3 Cars
- 1 Level
Petrosa Phase 2 Lot 88 - The Malone
3803 NE Oakside Loop, Bend, Or 97701
- View floorplan
- Status: Sold
- 2411
- 3
- 3
- 3
- 1
- 2411 Sq. Ft.
- 3 Beds
- 3 Baths
- 3 Cars
- 1 Level
Petrosa - The Hillmont, Phase 5 Lot 292
3738 NE Suchy St, Bend, OR 97701
- View floorplan
- Status: Sold
- 2190
- 4
- 2
- 3
- Master on Main
- 2190 Sq. Ft.
- 4 Beds
- 2 Baths
- 3 Cars
- Master on Main
Petrosa - The Siskiyou, Phase 5 Lot 302
- View floorplan
- Status: Under Construction
- 2590
- 4
- 3
- 2
- Master on Main
- 2590 Sq. Ft.
- 4 Beds
- 3 Baths
- 2 Cars
- Master on Main
Petrosa 58 - The Reddington
3019 NE Moreno Place, Bend, OR 97701
- View floorplan
- Status: Sold
- 2957
- 5
- 3
- 3
- 2
- 2957 Sq. Ft.
- 5 Beds
- 3 Baths
- 3 Cars
- 2 Levels
Petrosa Phase 2 Lot 105 - The Carrington
3834 NE Oakside Loop, Bend, OR 97701
- View floorplan
- Status: Sold
- 2248
- 3
- 3
- 3
- 1
- 2248 Sq. Ft.
- 3 Beds
- 3 Baths
- 3 Cars
- 1 Level
Petrosa Phase 2 Lot 113 - The Carrington
3623 NE Desert Juniper Ln, Bend, OR 97703
- View floorplan
- Status: Sold
- 2248
- 3
- 3
- 3
- 1
- 2248 Sq. Ft.
- 3 Beds
- 3 Baths
- 3 Cars
- 1 Level
Petrosa - The Carrington, Phase 5 Lot 309
- View floorplan
- Status: Sold
- 2248
- 3
- 3
- 3
- Master on Main
- 2248 Sq. Ft.
- 3 Beds
- 3 Baths
- 3 Cars
- Master on Main
Petrosa Phase 2 Lot 109 - The Carrington
3802 NE Oakside Loop, Bend, OR 97703
- View floorplan
- Status: Sold
- 2248
- 3
- 3
- 3
- 1
- 2248 Sq. Ft.
- 3 Beds
- 3 Baths
- 3 Cars
- 1 Level
Petrosa Phase 2 Lot 89 - The Bentley
3811 NE Oakside Loop, Bend, OR 97701
- View floorplan
- Status: Sold
- 2571
- 3
- 3
- 3
- 1
- 2571 Sq. Ft.
- 3 Beds
- 3 Baths
- 3 Cars
- 1 Level
Petrosa - The Carrington, Phase 5 Lot 305
3779 NE Suchy St, Bend, Oregon 97701
- View floorplan
- Status: Sold
- 2248
- 3
- 3
- 3
- Master on Main
- 2248 Sq. Ft.
- 3 Beds
- 3 Baths
- 3 Cars
- Master on Main
- 2837 Sq. Ft.
- 4 Beds
- 2.5 Baths
- 2 Cars
- 2 Levels
Petrosa - The Siskiyou, Phase 5 Lot 283
3774 NE Suchy St, Bend, OR 97701
- View floorplan
- Status: Sold
- 2590
- 4
- 3
- 2
- Master on Main
- 2590 Sq. Ft.
- 4 Beds
- 3 Baths
- 2 Cars
- Master on Main
- 2855 Sq. Ft.
- 5 Beds
- 3 Baths
- 2 Cars
- 2 Levels
Petrosa - The Morgan, Phase 5 Lot 282
3778 NE Suchy St, Bend, OR 97701
- View floorplan
- Status: Under Construction
- 2837
- 4
- 2.5
- 2
- 2
- 2837 Sq. Ft.
- 4 Beds
- 2.5 Baths
- 2 Cars
- 2 Levels
Petrosa - The Morgan, Phase 5 Lot 284
3770 NE Suchy St, Bend, OR 97701
- View floorplan
- Status: Under Construction
- 2837
- 4
- 2.5
- 2
- 2
- 2837 Sq. Ft.
- 4 Beds
- 2.5 Baths
- 2 Cars
- 2 Levels
Petrosa Phase 2 Lot 112 - The Malone
3631 NE Desert Juniper Ln, Bend, Or 97701
- View floorplan
- Status: Sold
- 2411
- 3
- 3
- 3
- 1
- 2411 Sq. Ft.
- 3 Beds
- 3 Baths
- 3 Cars
- 1 Level
Petrosa - The Hillmont, Phase 5 Lot 286
3758 NE Suchy Street, Bend, OR 97701
- View floorplan
- Status: Sold
- 2190
- 4
- 2
- 3
- Master on Main
- 2190 Sq. Ft.
- 4 Beds
- 2 Baths
- 3 Cars
- Master on Main
Petrosa - The Shasta, Phase 5 Lot 280
- View floorplan
- Status: Under Construction
- 2855
- 5
- 3
- 2
- 2
- 2855 Sq. Ft.
- 5 Beds
- 3 Baths
- 2 Cars
- 2 Levels
Petrosa Phase 2 Lot 111 - The Malone
3803 NE Oakside Loop, Bend, Or 97701
- View floorplan
- Status: Sold
- 2411
- 3
- 3
- 3
- 1
- 2411 Sq. Ft.
- 3 Beds
- 3 Baths
- 3 Cars
- 1 Level
Petrosa - The Shasta, Phase 5 Lot 303
3771 NE Suchy St, Bend, Oregon 97701
- View floorplan
- Status: Under Construction
- 2855
- 5
- 3
- 2
- 2
- 2855 Sq. Ft.
- 5 Beds
- 3 Baths
- 2 Cars
- 2 Levels
Petrosa Phase 2 Lot 107 - The Bentley
3818 NE Oakside Loop, Bend, OR 97701
- View floorplan
- Status: Sold
- 2571
- 3
- 3
- 3
- 1
- 2571 Sq. Ft.
- 3 Beds
- 3 Baths
- 3 Cars
- 1 Level
Petrosa Phase 2 Lot 110 - The Bentley
3794 NE Oakside Loop, Bend, OR 97701
- View floorplan
- Status: Sold
- 2571
- 3
- 3
- 3
- 1
- 2571 Sq. Ft.
- 3 Beds
- 3 Baths
- 3 Cars
- 1 Level
Petrosa - The Morgan, Phase 3 Lot 149
3034 NE Red Jasper Place, Bend, OR 97701
- View floorplan
- Status: Sold
- 2837
- 4
- 2.5
- 2
- 2
- 2837 Sq. Ft.
- 4 Beds
- 2.5 Baths
- 2 Cars
- 2 Levels
Petrosa - The Shasta, Lot 251
3005 NE Nipper Dr, Bend, OR 97701
- View floorplan
- Status: Sold
- 2855
- 5
- 3
- 2
- 2
- 2855 Sq. Ft.
- 5 Beds
- 3 Baths
- 2 Cars
- 2 Levels
Petrosa - The Parkside Triplex, Phase 1 Lot 47
3062 NE Terreo Place, Bend, OR 97701
- View floorplan
- Status: Sold
- 4350
- 3
- 2.5
- 2
- 2
- 4350 Sq. Ft.
- 3 Beds
- 2.5 Baths
- 2 Cars
- 2 Levels
Petrosa Phase 3 Lot 163 - The Parkside Triplex
3032 NE Torreo Place, Bend, OR 97701
- View floorplan
- Status: Sold
- 4350
- 3
- 2.5
- 2
- 2
- 4350 Sq. Ft.
- 3 Beds
- 2.5 Baths
- 2 Cars
- 2 Levels
Petrosa Phase 1 Lot 46 - The Parkside Triplex
3070 NE Terreo Place, Bend, OR 97701
- View floorplan
- Status: Sold
- 4350
- 3
- 2.5
- 2
- 2
- 4350 Sq. Ft.
- 3 Beds
- 2.5 Baths
- 2 Cars
- 2 Levels
Petrosa
AGENT INFO
- Pahlisch Real Estate
@pahlischrealestate.com | (541)

