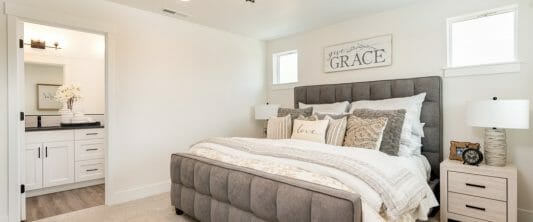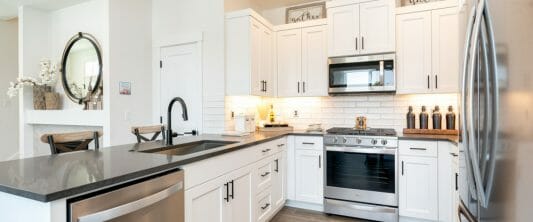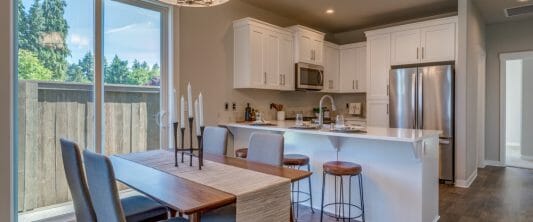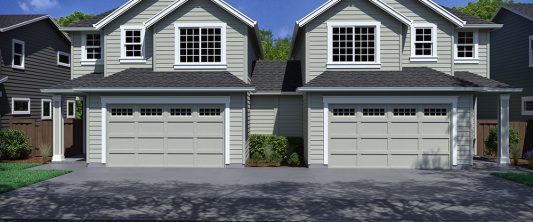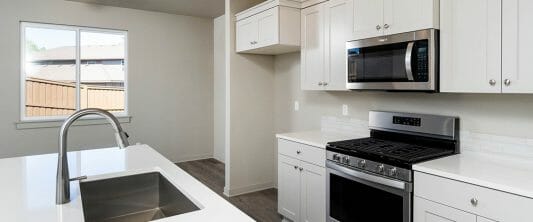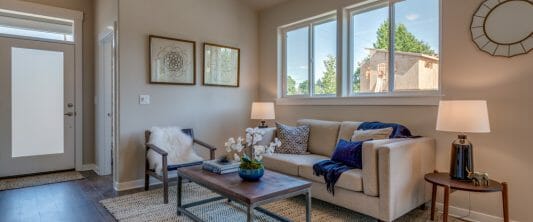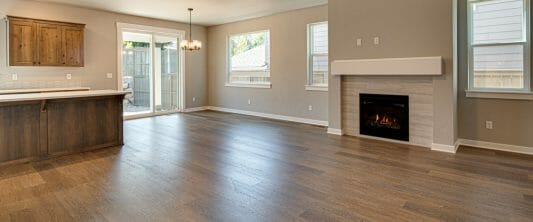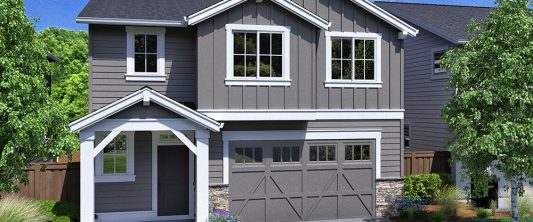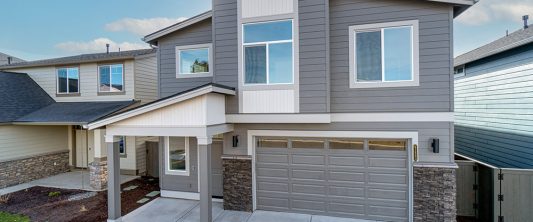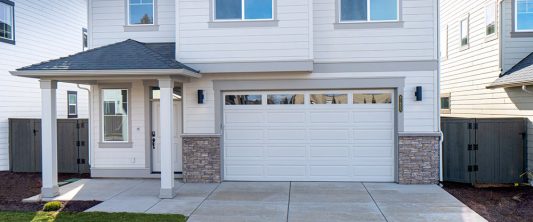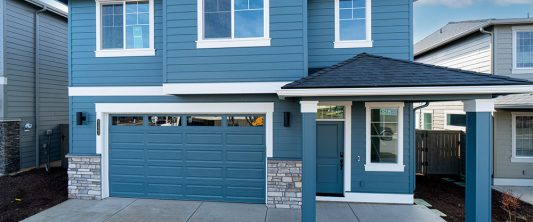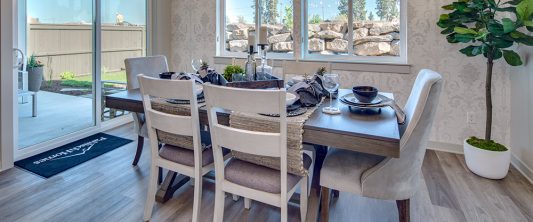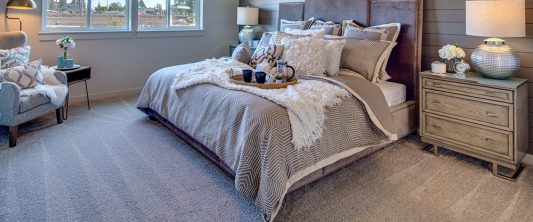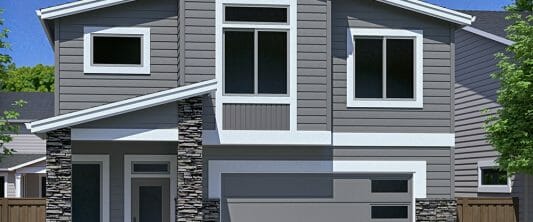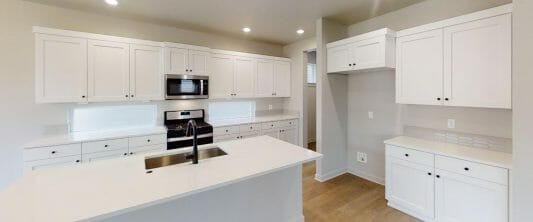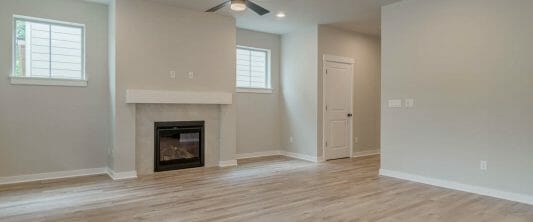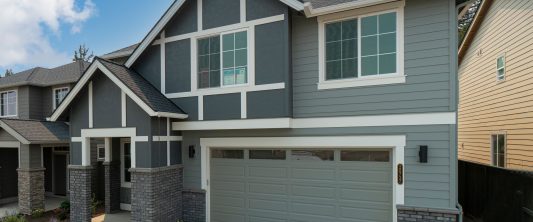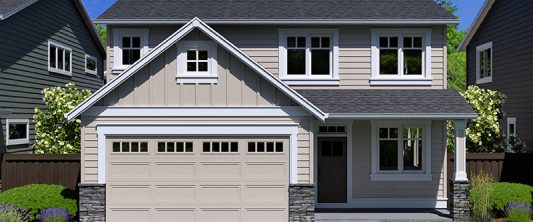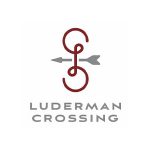
Luderman Crossing
20770 SE Iron Horse Ln, Bend, OR 97702 (directions)
ArrayAbout Luderman Crossing
Located in the shadow of the Cascade Mountain Range, Bend, Oregon is a high desert playground for outdoor enthusiasts. Luderman Crossing sits in the heart of Southeast Bend and embodies Bend’s adventurous spirit. Those who call this community home are only 10 minutes from some of Bend’s favorite features––downtown, the Deschutes River, and the Old Mill District. Not to mention only 25 minutes from endless recreation opportunities on Mt. Bachelor.
Community Amenities
Located off of Reed Market Road and the 15th Street roundabout, Luderman Crossing is at the center of everything. From your new front porch, you’ll be able to watch morning dog walkers, families sending their kids off to school, and people of all ages headed to the nearby Larkspur Center pool and park. Luderman Crossing is also conveniently located near Alpenglow Park and Bend’s new Caldera High School. With a quick drive down Reed Market, you can set out for the Deschutes River Loop Trail and Farewell Bend Park, explore Downtown Bend, or head on the parkway to shop on the Northside. From your new home, you’re close to the best Bend has to offer.
Luderman Crossing Homes
The collection of townhomes and single-family homes in Luderman Crossing are as functional as they are beautiful. Available floor plans range from 1,000 to 2,500 square feet, making this community a perfect option for individuals and families alike. The Pacific Northwest craftsman style includes modern touches for liveable luxury.
Imagine enjoying one of Bend’s 300 days of sunshine from your covered front porch or back patio, coffee or cocktail in hand. Or hosting an apres-ski gathering in your spacious new kitchen. Each build in this community has quality features like nine-foot ceilings on the main level, luxury vinyl and carpet flooring, and smart home amenities. Wherever life takes you, Luderman Crossing is where comfort meets luxury.
Download Community Info
- 1450 Sq. Ft.
- 3 Beds
- 2.5 Baths
- 2 Cars
- 2 Levels
- 1450 Sq. Ft.
- 3 Beds
- 2.5 Baths
- 2 Cars
- 2 Levels
- 1450 Sq. Ft.
- 3 Beds
- 2.5 Baths
- 2 Cars
- 2 Levels
- 1450 Sq. Ft.
- 3 Beds
- 2.5 Baths
- 2 Cars
- 2 Levels
- 1450 Sq. Ft.
- 3 Beds
- 2.5 Baths
- 2 Cars
- 2 Levels
- 1450 Sq. Ft.
- 3 Beds
- 2.5 Baths
- 2 Cars
- 2 Levels
- 1450 Sq. Ft.
- 3 Beds
- 2.5 Baths
- 2 Cars
- 2 Levels
- 1450 Sq. Ft.
- 3 Beds
- 2.5 Baths
- 2 Cars
- 2 Levels
- 1450 Sq. Ft.
- 3 Beds
- 2.5 Baths
- 2 Cars
- 2 Levels
- 1450 Sq. Ft.
- 3 Beds
- 2.5 Baths
- 2 Cars
- 2 Levels
- 1450 Sq. Ft.
- 3 Beds
- 2.5 Baths
- 2 Cars
- 2 Levels
- 1450 Sq. Ft.
- 3 Beds
- 2.5 Baths
- 2 Cars
- 2 Levels
- 1450 Sq. Ft.
- 3 Beds
- 2.5 Baths
- 2 Cars
- 2 Levels
- 1450 Sq. Ft.
- 3 Beds
- 2.5 Baths
- 2 Cars
- 2 Levels
- 1089 Sq. Ft.
- 2 Beds
- 2 Baths
- 1 Car
- 1 Level
- 1089 Sq. Ft.
- 2 Beds
- 2 Baths
- 1 Car
- 1 Level
- 1089 Sq. Ft.
- 2 Beds
- 2 Baths
- 1 Car
- 1 Level
- 1089 Sq. Ft.
- 2 Beds
- 2 Baths
- 1 Car
- 1 Level
- 1089 Sq. Ft.
- 2 Beds
- 2 Baths
- 1 Car
- 1 Level
- 1089 Sq. Ft.
- 2 Beds
- 2 Baths
- 1 Car
- 1 Level
- 1089 Sq. Ft.
- 2 Beds
- 2 Baths
- 1 Car
- 1 Level
- 1089 Sq. Ft.
- 2 Beds
- 2 Baths
- 1 Car
- 1 Level
- 1089 Sq. Ft.
- 2 Beds
- 2 Baths
- 1 Car
- 1 Level
- 1089 Sq. Ft.
- 2 Beds
- 2 Baths
- 1 Car
- 1 Level
- 1089 Sq. Ft.
- 2 Beds
- 2 Baths
- 1 Car
- 1 Level
- 1089 Sq. Ft.
- 2 Beds
- 2 Baths
- 1 Car
- 1 Level
- 1089 Sq. Ft.
- 2 Beds
- 2 Baths
- 1 Car
- 1 Level
- 1089 Sq. Ft.
- 2 Beds
- 2 Baths
- 1 Car
- 1 Level
- 1089 Sq. Ft.
- 2 Beds
- 2 Baths
- 1 Car
- 1 Level
- 1089 Sq. Ft.
- 2 Beds
- 2 Baths
- 1 Car
- 1 Level
Luderman Crossing 90 - The Parkside
61614 SE Depot Loop, Bend, OR 97702
- View floorplan
- Status: Sold
- 1450
- 3
- 2.5
- 2
- 2
- 1450 Sq. Ft.
- 3 Beds
- 2.5 Baths
- 2 Cars
- 2 Levels
Luderman Crossing 91 - The Parkside
61616 SE Depot Loop, Bend, OR 97701
- View floorplan
- Status: Sold
- 1450
- 3
- 2.5
- 2
- 2
- 1450 Sq. Ft.
- 3 Beds
- 2.5 Baths
- 2 Cars
- 2 Levels
- 1450 Sq. Ft.
- 3 Beds
- 2.5 Baths
- 2 Cars
- 2 Levels
Luderman Crossing 14 - Corbin
20782 SE Iron Horse Lane, Bend, OR 97702
- View floorplan
- Status: Sold
- 2441
- 3
- 2.5
- 2
- 2
- 2441 Sq. Ft.
- 3 Beds
- 2.5 Baths
- 2 Cars
- 2 Levels
Luderman Crossing 25 - Corbin
20749 SE Iron Horse Lane, Bend, OR 97702
- View floorplan
- Status: Sold
- 2441
- 3
- 2.5
- 2
- 2
- 2441 Sq. Ft.
- 3 Beds
- 2.5 Baths
- 2 Cars
- 2 Levels
Luderman Crossing 8 - Corbin
20773 SE Iron Horse Lane, Bend, OR 97702
- View floorplan
- Status: Sold
- 2441
- 3
- 2.5
- 2
- 2
- 2441 Sq. Ft.
- 3 Beds
- 2.5 Baths
- 2 Cars
- 2 Levels
Luderman Crossing 22 - The Benjamin
20761 SE Iron Horse Lane, Bend, OR 97702
- View floorplan
- Status: Sold
- 2590
- 4
- 3.0
- 2
- 2
- 2590 Sq. Ft.
- 4 Beds
- 3.0 Baths
- 2 Cars
- 2 Levels
Luderman Crossing 13 - The Benjamin
20786 SE Iron Horse Lane, Bend, OR 97702
- View floorplan
- Status: Sold
- 2590
- 4
- 3.0
- 2
- 2
- 2590 Sq. Ft.
- 4 Beds
- 3.0 Baths
- 2 Cars
- 2 Levels
Luderman Crossing 24 - The Benjamin
20753 SE Iron Horse Lane, Bend, OR 97702
- View floorplan
- Status: Sold
- 2590
- 4
- 3.0
- 2
- 2
- 2590 Sq. Ft.
- 4 Beds
- 3.0 Baths
- 2 Cars
- 2 Levels
Luderman Crossing 19 - The Benjamin
20756 SE Iron Horse Lane, Bend, OR 97702
- View floorplan
- Status: Sold
- 2590
- 4
- 3.0
- 2
- 2
- 2590 Sq. Ft.
- 4 Beds
- 3.0 Baths
- 2 Cars
- 2 Levels
Luderman Crossing 9 - The Benjamin
20769 SE Iron Horse Lane, Bend, OR 97702
- View floorplan
- Status: Sold
- 2590
- 4
- 3.0
- 2
- 2
- 2590 Sq. Ft.
- 4 Beds
- 3.0 Baths
- 2 Cars
- 2 Levels
Luderman Crossing 80 - Sydney Townhome
61570 SE Depot Lp, Bend, OR 97702
- View floorplan
- Status: Sold
- 1945
- 4
- 2.5
- 2
- 2
- 1945 Sq. Ft.
- 4 Beds
- 2.5 Baths
- 2 Cars
- 2 Levels
Luderman Crossing 15 - The Caldwell
20778 SE Iron Horse Lane, Bend, OR 97702
- View floorplan
- Status: Sold
- 2042
- 4
- 2.5
- 2
- 2
- 2042 Sq. Ft.
- 4 Beds
- 2.5 Baths
- 2 Cars
- 2 Levels
Luderman Crossing 23 - The Caldwell
20757 SE Iron Horse Lane, Bend, OR 97702
- View floorplan
- Status: Sold
- 2042
- 3
- 2.5
- 2
- 2
- 2042 Sq. Ft.
- 3 Beds
- 2.5 Baths
- 2 Cars
- 2 Levels
Luderman Crossing 4 - The Caldwell
20789 SE Iron Horse Lane, Bend, OR 97702
- View floorplan
- Status: Sold
- 2042
- 3
- 2.5
- 2
- 2
- 2042 Sq. Ft.
- 3 Beds
- 2.5 Baths
- 2 Cars
- 2 Levels
Luderman Crossing 20 - The Caldwell
20752 SE Iron Horse Lane, Bend, OR 97702
- View floorplan
- Status: Sold
- 2042
- 3
- 2.5
- 2
- 2
- 2042 Sq. Ft.
- 3 Beds
- 2.5 Baths
- 2 Cars
- 2 Levels
Luderman Crossing 1 - The Benjamin
20801 SE Iron Horse Lane, Bend, OR 97702
- View floorplan
- Status: Sold
- 2590
- 4
- 3.0
- 2
- 2
- 2590 Sq. Ft.
- 4 Beds
- 3.0 Baths
- 2 Cars
- 2 Levels
Luderman Crossing 5 - The Canton
20785 SE Iron Horse Lane, Bend, OR 97702
- View floorplan
- Status: Sold
- 2500
- 3
- 2.5
- 2
- 2
- 2500 Sq. Ft.
- 3 Beds
- 2.5 Baths
- 2 Cars
- 2 Levels
Luderman Crossing 10 - The Canton
20765 SE Iron Horse Lane, Bend, OR 97062
- View floorplan
- Status: Sold
- 2500
- 3
- 2.5
- 2
- 2
- 2500 Sq. Ft.
- 3 Beds
- 2.5 Baths
- 2 Cars
- 2 Levels
Luderman Crossing 16 - The Canton
20774 SE Iron Horse Lane, Bend, OR 97702
- View floorplan
- Status: Sold
- 2500
- 3
- 2.5
- 2
- 2
- 2500 Sq. Ft.
- 3 Beds
- 2.5 Baths
- 2 Cars
- 2 Levels
Luderman Crossing 3 - The Canton
20793 SE Iron Horse Lane, Bend, OR 97702
- View floorplan
- Status: Sold
- 2500
- 3
- 2.5
- 2
- 2
- 2500 Sq. Ft.
- 3 Beds
- 2.5 Baths
- 2 Cars
- 2 Levels
Luderman Crossing 7 - The Canton
20777 SE Iron Horse Lane, Bend, OR 97702
- View floorplan
- Status: Sold
- 2500
- 3
- 2.5
- 2
- 2
- 2500 Sq. Ft.
- 3 Beds
- 2.5 Baths
- 2 Cars
- 2 Levels
Luderman Crossing 12 - Sydney Townhome
61570 SE Depot Lp, Bend, OR 97702
- View floorplan
- Status: Sold
- 1945
- 4
- 2.5
- 2
- 2
- 1945 Sq. Ft.
- 4 Beds
- 2.5 Baths
- 2 Cars
- 2 Levels
Luderman Crossing 6 - The Caldwell
20781 SE Iron Horse Lane, Bend, OR 97702
- View floorplan
- Status: Sold
- 2042
- 4
- 2.5
- 2
- 2
- 2042 Sq. Ft.
- 4 Beds
- 2.5 Baths
- 2 Cars
- 2 Levels
Luderman Crossing 2 - The Caldwell
20797 SE Iron Horse Lane, Bend, OR 97702
- View floorplan
- Status: Sold
- 2042
- 4
- 2.5
- 2
- 2
- 2042 Sq. Ft.
- 4 Beds
- 2.5 Baths
- 2 Cars
- 2 Levels
Luderman Crossing 35 - Orchard Townhome
20709 SE Iron Horse Lane, Bend, OR 97702
- View floorplan
- Status: Sold
- 1089
- 2
- 2.0
- 1
- 1
- 1089 Sq. Ft.
- 2 Beds
- 2.0 Baths
- 1 Car
- 1 Level
Luderman Crossing 36 - Orchard Townhome
20705 SE Iron Horse Lane, Bend, OR 97702
- View floorplan
- Status: Sold
- 1089
- 2
- 2
- 1
- 1
- 1089 Sq. Ft.
- 2 Beds
- 2 Baths
- 1 Car
- 1 Level
Luderman Crossing 93 - The Parkside (Middle Unit)
61620 SE Depot Loop, Bend, OR 97702
- View floorplan
- Status: Sold
- 1450
- 3
- 2.5
- 2
- 2
- 1450 Sq. Ft.
- 3 Beds
- 2.5 Baths
- 2 Cars
- 2 Levels
Luderman Crossing 94 - The Parkside (Middle)
61622 SE Depot Loop, Bend, OR 97702
- View floorplan
- Status: Sold
- 1450
- 3
- 2.5
- 2
- 2
- 1450 Sq. Ft.
- 3 Beds
- 2.5 Baths
- 2 Cars
- 2 Levels
Luderman Crossing 97 - The Parkside (Middle)
61622 SE Depot Loop, Bend, OR 97702
- View floorplan
- Status: Sold
- 1450
- 3
- 2.5
- 2
- 2
- 1450 Sq. Ft.
- 3 Beds
- 2.5 Baths
- 2 Cars
- 2 Levels
- 1450 Sq. Ft.
- 3 Beds
- 2.5 Baths
- 2 Cars
- 2 Levels
Luderman Crossing 81 - Sydney Townhome
61570 SE Depot Lp, Bend, OR 97702
- View floorplan
- Status: Under Construction
- 1945
- 4
- 2.5
- 2
- 2
- 1945 Sq. Ft.
- 4 Beds
- 2.5 Baths
- 2 Cars
- 2 Levels
Luderman Crossing 32 - Orchard Townhome (Right)
20721 SE Iron Horse Lane, Bend, OR 97702
- View floorplan
- Status: Sold
- 1089
- 2
- 2
- 1
- 1
- 1089 Sq. Ft.
- 2 Beds
- 2 Baths
- 1 Car
- 1 Level
Luderman Crossing 33 - Orchard Townhome (Left)
20717 SE Iron Horse Lane, Bend, OR 97702
- View floorplan
- Status: Sold
- 1089
- 2
- 2
- 1
- 1
- 1089 Sq. Ft.
- 2 Beds
- 2 Baths
- 1 Car
- 1 Level
Luderman Crossing 21 - The Caldwell
20748 SE Iron Horse Lane, Bend, OR 97702
- View floorplan
- Status: Sold
- 2042
- 4
- 2.5
- 2
- 2
- 2042 Sq. Ft.
- 4 Beds
- 2.5 Baths
- 2 Cars
- 2 Levels
Luderman Crossing 18 - The Caldwell
20760 SE Iron Horse Lane, Bend, OR 97702
- View floorplan
- Status: Sold
- 2042
- 3
- 2.5
- 2
- 2
- 2042 Sq. Ft.
- 3 Beds
- 2.5 Baths
- 2 Cars
- 2 Levels
Luderman Crossing 34 - Orchard Townhome (Right)
20713 SE Iron Horse Lane, Bend, OR 97702
- View floorplan
- Status: Sold
- 1089
- 2
- 2
- 1
- 1
- 1089 Sq. Ft.
- 2 Beds
- 2 Baths
- 1 Car
- 1 Level
Luderman Crossing 92 - The Parkside (End Unit)
61618 SE Depot Loop, Bend, OR 97702
- View floorplan
- Status: Sold
- 1450
- 3
- 2.5
- 2
- 2
- 1450 Sq. Ft.
- 3 Beds
- 2.5 Baths
- 2 Cars
- 2 Levels
Luderman Crossing 95 - The Parkside (End Unit)
61624 SE Depot Loop, Bend, OR 97702
- View floorplan
- Status: Sold
- 1450
- 3
- 2.5
- 2
- 2
- 1450 Sq. Ft.
- 3 Beds
- 2.5 Baths
- 2 Cars
- 2 Levels
- 1450 Sq. Ft.
- 3 Beds
- 2.5 Baths
- 2 Cars
- 2 Levels
Luderman Crossing - The Sydney, Lot 51
20664 SE Iron Horse Lane, Bend, OR 97702
- View floorplan
- Status: Sold
- 1945
- 4
- 2.5
- 2
- 2
- 1945 Sq. Ft.
- 4 Beds
- 2.5 Baths
- 2 Cars
- 2 Levels
Luderman Crossing - The Sydney, Lot 54
61595 SE Quill Place, Bend, OR 97702
- View floorplan
- Status: Sold
- 1945
- 3
- 2.5
- 2
- 2
- 1945 Sq. Ft.
- 3 Beds
- 2.5 Baths
- 2 Cars
- 2 Levels
Luderman Crossing 114 - The Atwood
61606 SE Depot Loop, Bend, OR 97702
- View floorplan
- Status: Sold
- 1657
- 3
- 2.5
- 2
- 2
- 1657 Sq. Ft.
- 3 Beds
- 2.5 Baths
- 2 Cars
- 2 Levels
Luderman Crossing 115 - The Atwood
61602 SE Depot Loop, Bend, OR 97702
- View floorplan
- Status: Sold
- 1657
- 3
- 2.5
- 2
- 2
- 1657 Sq. Ft.
- 3 Beds
- 2.5 Baths
- 2 Cars
- 2 Levels
Luderman Crossing 116 - The Atwood
61598 SE Depot Loop, Bend, OR 97702
- View floorplan
- Status: Sold
- 1657
- 3
- 2.5
- 2
- 2
- 1657 Sq. Ft.
- 3 Beds
- 2.5 Baths
- 2 Cars
- 2 Levels
Luderman Crossing 118 - The Atwood
61590 SE Depot Loop, Bend, OR 97702
- View floorplan
- Status: Sold
- 1657
- 3
- 2.5
- 2
- 2
- 1657 Sq. Ft.
- 3 Beds
- 2.5 Baths
- 2 Cars
- 2 Levels
Luderman Crossing 31 - Orchard Townhome (Left)
20725 SE Iron Horse Lane, Bend, OR 97702
- View floorplan
- Status: Sold
- 1089
- 2
- 2
- 1
- 1
- 1089 Sq. Ft.
- 2 Beds
- 2 Baths
- 1 Car
- 1 Level
Luderman Crossing 82 - Sydney Townhome
61576 SE Depot Loop, Bend, OR 97702
- View floorplan
- Status: Sold
- 1945
- 3
- 2.5
- 2
- 2
- 1945 Sq. Ft.
- 3 Beds
- 2.5 Baths
- 2 Cars
- 2 Levels
Luderman Crossing 83 - Sydney Townhome
61578 SE Depot Loop, Bend, OR 97702
- View floorplan
- Status: Sold
- 1945
- 3
- 2.5
- 2
- 2
- 1945 Sq. Ft.
- 3 Beds
- 2.5 Baths
- 2 Cars
- 2 Levels
Luderman Crossing 86 - Sydney Townhome
61584 SE Depot Loop, Bend, OR 97702
- View floorplan
- Status: Sold
- 1945
- 3
- 2.5
- 2
- 2
- 1945 Sq. Ft.
- 3 Beds
- 2.5 Baths
- 2 Cars
- 2 Levels
Luderman Crossing 117 - The Atwood
61594 SE Depot Loop, Bend, OR 97702
- View floorplan
- Status: Sold
- 1657
- 3
- 2.5
- 2
- 2
- 1657 Sq. Ft.
- 3 Beds
- 2.5 Baths
- 2 Cars
- 2 Levels
Luderman Crossing 87 - Sydney Townhome
61586 SE Depot Loop, Bend, OR 97702
- View floorplan
- Status: Sold
- 1945
- 3
- 2.5
- 2
- 2
- 1945 Sq. Ft.
- 3 Beds
- 2.5 Baths
- 2 Cars
- 2 Levels
Luderman Crossing 85 - Sydney Townhome
61582 SE Depot Loop, Bend, OR 97702
- View floorplan
- Status: Sold
- 1945
- 3
- 2.5
- 2
- 2
- 1945 Sq. Ft.
- 3 Beds
- 2.5 Baths
- 2 Cars
- 2 Levels
Luderman Crossing 84 - Sydney Townhome
61580 SE Depot Loop, Bend, OR 97702
- View floorplan
- Status: Sold
- 1945
- 3
- 2.5
- 2
- 2
- 1945 Sq. Ft.
- 3 Beds
- 2.5 Baths
- 2 Cars
- 2 Levels
Luderman Crossing 52 - Sydney Townhome
20668 SE Iron Horse Lane, Bend, OR 97702
- View floorplan
- Status: Sold
- 1945
- 4
- 2.5
- 2
- 2
- 1945 Sq. Ft.
- 4 Beds
- 2.5 Baths
- 2 Cars
- 2 Levels
Luderman Crossing - The Caldwell, Lot 64
61675 SE Depot Loop, Bend, OR 97702
- View floorplan
- Status: Sold
- 2042
- 3
- 2.5
- 2
- 2
- 2042 Sq. Ft.
- 3 Beds
- 2.5 Baths
- 2 Cars
- 2 Levels
Luderman Crossing - The Caldwell, Lot 67
61663 SE Depot Loop, Bend, OR 97702
- View floorplan
- Status: Sold
- 2042
- 3
- 2.5
- 2
- 2
- 2042 Sq. Ft.
- 3 Beds
- 2.5 Baths
- 2 Cars
- 2 Levels
Luderman Crossing - The Caldwell, Lot 69
61655 SE Depot Loop, Bend, OR 97702
- View floorplan
- Status: Sold
- 2042
- 3
- 2.5
- 2
- 2
- 2042 Sq. Ft.
- 3 Beds
- 2.5 Baths
- 2 Cars
- 2 Levels
Luderman Crossing 55 - Sydney Townhome
61599 SE Quill Place, Bend, OR 97702
- View floorplan
- Status: Sold
- 1945
- 3
- 2.5
- 2
- 2
- 1945 Sq. Ft.
- 3 Beds
- 2.5 Baths
- 2 Cars
- 2 Levels
Luderman Crossing - The Caldwell, Lot 66
61667 SE Depot Loop, Bend, OR 97702
- View floorplan
- Status: Sold
- 2042
- 3
- 2.5
- 2
- 2
- 2042 Sq. Ft.
- 3 Beds
- 2.5 Baths
- 2 Cars
- 2 Levels
Luderman Crossing - The Caldwell, Lot 53
61591 SE Quill Place, Bend, OR 97702
- View floorplan
- Status: Sold
- 2042
- 3
- 2.5
- 2
- 2
- 2042 Sq. Ft.
- 3 Beds
- 2.5 Baths
- 2 Cars
- 2 Levels
Luderman Crossing 28 - Caldwell
20737 SE Iron Horse Lane, Bend, OR 97702
- View floorplan
- Status: Sold
- 2042
- 3
- 2.5
- 2
- 2
- 2042 Sq. Ft.
- 3 Beds
- 2.5 Baths
- 2 Cars
- 2 Levels
Luderman Crossing - The Caldwell, Lot 70
61651 SE Depot Loop, Bend, OR 97702
- View floorplan
- Status: Sold
- 2042
- 3
- 2.5
- 2
- 2
- 2042 Sq. Ft.
- 3 Beds
- 2.5 Baths
- 2 Cars
- 2 Levels
Luderman Crossing - The Caldwell, Lot 17
20770 SE Iron Horse Lane, Bend, OR 97702
- View floorplan
- Status: Sold
- 2042
- 3
- 2.5
- 2
- 2
- 2042 Sq. Ft.
- 3 Beds
- 2.5 Baths
- 2 Cars
- 2 Levels
Luderman Crossing 59 - Caldwell
20740 SE Iron Horse Lane, Bend, OR 97702
- View floorplan
- Status: Sold
- 2042
- 3
- 2.5
- 2
- 2
- 2042 Sq. Ft.
- 3 Beds
- 2.5 Baths
- 2 Cars
- 2 Levels
Luderman Crossing 29 - The Benjamin
20733 SE Iron Horse Lane, Bend, OR 97702
- View floorplan
- Status: Sold
- 2590
- 4
- 3
- 2
- 2
- 2590 Sq. Ft.
- 4 Beds
- 3 Baths
- 2 Cars
- 2 Levels
Luderman Crossing 30 - The Caldwell
20729 SE Iron Horse Lane, Bend, OR 97702
- View floorplan
- Status: Sold
- 2042
- 3
- 2.5
- 2
- 2
- 2042 Sq. Ft.
- 3 Beds
- 2.5 Baths
- 2 Cars
- 2 Levels
Luderman Crossing 61 - The Caldwell
20732 SE Iron Horse Lane, Bend, OR 97702
- View floorplan
- Status: Sold
- 2042
- 3
- 2.5
- 2
- 2
- 2042 Sq. Ft.
- 3 Beds
- 2.5 Baths
- 2 Cars
- 2 Levels
Luderman Crossing 27 - The Benjamin
20741 SE Iron Horse Lane, Bend, OR 97702
- View floorplan
- Status: Sold
- 2590
- 4
- 3
- 2
- 2
- 2590 Sq. Ft.
- 4 Beds
- 3 Baths
- 2 Cars
- 2 Levels
Luderman Crossing 58 - The Benjamin
20744 SE Iron Horse Lane, Bend, OR 97702
- View floorplan
- Status: Sold
- 2590
- 4
- 3
- 2
- 2
- 2590 Sq. Ft.
- 4 Beds
- 3 Baths
- 2 Cars
- 2 Levels
Luderman Crossing 60 - The Canton
20736 SE Iron Horse Lane, Bend, OR 97702
- View floorplan
- Status: Sold
- 2500
- 3
- 2.5
- 2
- 2
- 2500 Sq. Ft.
- 3 Beds
- 2.5 Baths
- 2 Cars
- 2 Levels
Luderman Crossing 62 - The Benjamin
20728 SE Iron Horse Lane, Bend, OR 97702
- View floorplan
- Status: Sold
- 2590
- 4
- 3
- 2
- 2
- 2590 Sq. Ft.
- 4 Beds
- 3 Baths
- 2 Cars
- 2 Levels
Luderman Crossing 78 - The Caldwell
61619 SE Depot Loop, Bend, OR 97702
- View floorplan
- Status: Sold
- 2042
- 3
- 2.5
- 2
- 2
- 2042 Sq. Ft.
- 3 Beds
- 2.5 Baths
- 2 Cars
- 2 Levels
Luderman Crossing 79 - The Caldwell
61615 SE Depot Loop, Bend, OR 97702
- View floorplan
- Status: Sold
- 2042
- 3
- 2.5
- 2
- 2
- 2042 Sq. Ft.
- 3 Beds
- 2.5 Baths
- 2 Cars
- 2 Levels
Luderman Crossing 72 - The Caldwell
61643 SE Depot Loop, Bend, OR 97702
- View floorplan
- Status: Sold
- 2042
- 3
- 2.5
- 2
- 2
- 2042 Sq. Ft.
- 3 Beds
- 2.5 Baths
- 2 Cars
- 2 Levels
Luderman Crossing 73 - The Caldwell
61639 SE Depot Loop, Bend, OR 97702
- View floorplan
- Status: Sold
- 2042
- 3
- 2.5
- 2
- 2
- 2042 Sq. Ft.
- 3 Beds
- 2.5 Baths
- 2 Cars
- 2 Levels
Luderman Crossing - The Corbin Phase 2 Lot 63
20724 SE Iron Horse Ln, Bend, OR 97702
- View floorplan
- Status: Sold
- 2441
- 3
- 2.5
- 2
- 2
- 2441 Sq. Ft.
- 3 Beds
- 2.5 Baths
- 2 Cars
- 2 Levels
Luderman Crossing 74 - The Caldwell
61635 SE Depot Loop, Bend, OR 97702
- View floorplan
- Status: Sold
- 2042
- 3
- 2.5
- 2
- 2
- 2042 Sq. Ft.
- 3 Beds
- 2.5 Baths
- 2 Cars
- 2 Levels
Luderman Crossing 77 - Corbin
61623 SE Depot Loop, Bend, OR 97702
- View floorplan
- Status: Sold
- 2441
- 3
- 2.5
- 2
- 2
- 2441 Sq. Ft.
- 3 Beds
- 2.5 Baths
- 2 Cars
- 2 Levels
Luderman Crossing 76 - The Caldwell
61627 SE Depot Loop, Bend, OR 97702
- View floorplan
- Status: Sold
- 2042
- 3
- 2.5
- 2
- 2
- 2042 Sq. Ft.
- 3 Beds
- 2.5 Baths
- 2 Cars
- 2 Levels
Luderman Crossing - The Corbin, Lot 68
61659 SE Depot Loop, Bend, OR 97702
- View floorplan
- Status: Sold
- 2441
- 3
- 2.5
- 2
- 2
- 2441 Sq. Ft.
- 3 Beds
- 2.5 Baths
- 2 Cars
- 2 Levels
Luderman Crossing 100 - Corbin
61647 SE Depot Loop, Bend, OR 97702
- View floorplan
- Status: Sold
- 2441
- 3
- 2.5
- 2
- 2
- 2441 Sq. Ft.
- 3 Beds
- 2.5 Baths
- 2 Cars
- 2 Levels
Luderman Crossing 75 - Corbin
61631 SE Depot Loop, Bend, OR 97702
- View floorplan
- Status: Sold
- 2441
- 3
- 2.5
- 2
- 2
- 2441 Sq. Ft.
- 3 Beds
- 2.5 Baths
- 2 Cars
- 2 Levels
Luderman Crossing 65 - The Corbin
61671 SE Depot Loop, Bend, OR 97702
- View floorplan
- Status: Sold
- 2441
- 3
- 2.5
- 2
- 2
- 2441 Sq. Ft.
- 3 Beds
- 2.5 Baths
- 2 Cars
- 2 Levels
Luderman Crossing 71 - Corbin
61647 SE Depot Loop, Bend, OR 97702
- View floorplan
- Status: Sold
- 2441
- 3
- 2.5
- 2
- 2
- 2441 Sq. Ft.
- 3 Beds
- 2.5 Baths
- 2 Cars
- 2 Levels
Luderman Crossing 11 - Sydney Townhome
61566 SE Depot Lp, Bend, OR 97702
- View floorplan
- Status: Sold
- 1945
- 4
- 2.5
- 2
- 2
- 1945 Sq. Ft.
- 4 Beds
- 2.5 Baths
- 2 Cars
- 2 Levels
AGENT INFO
Maria Halsey at Pahlisch Real Estate
mariah@pahlisch.com | (541)788-0876

