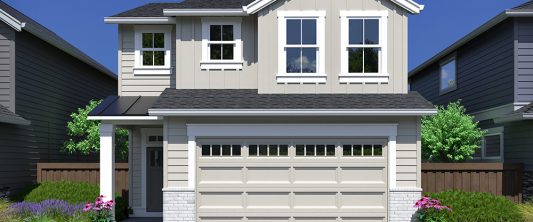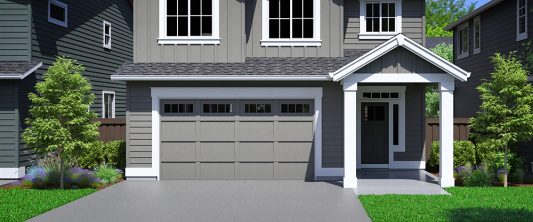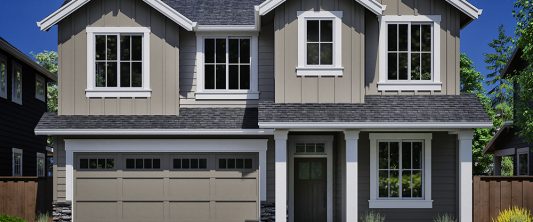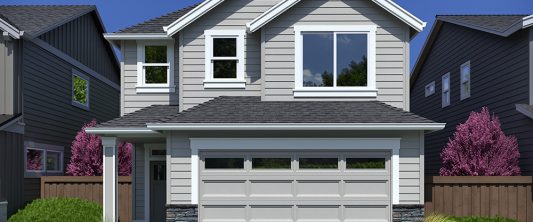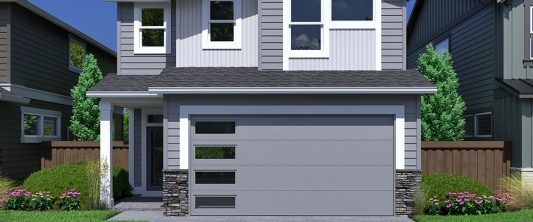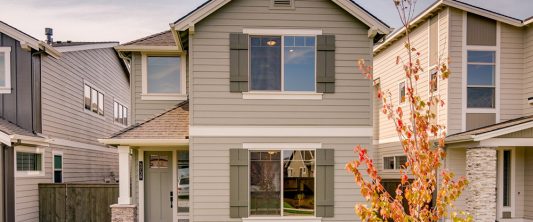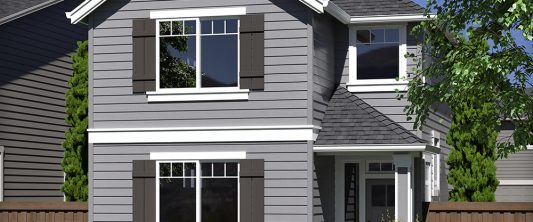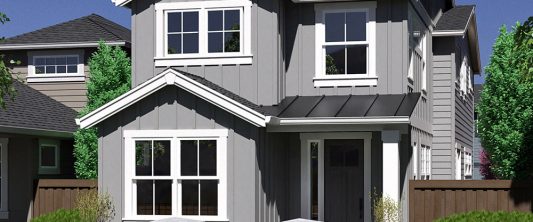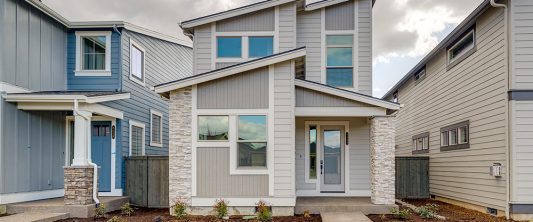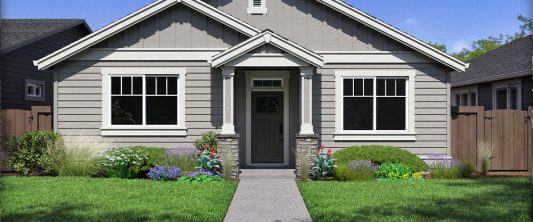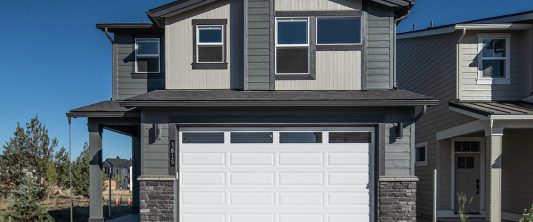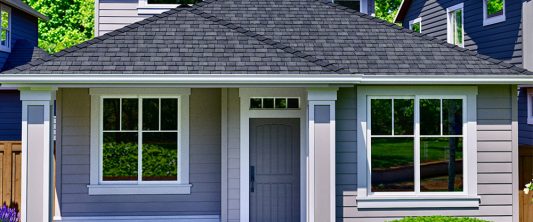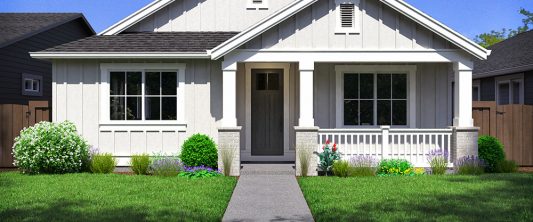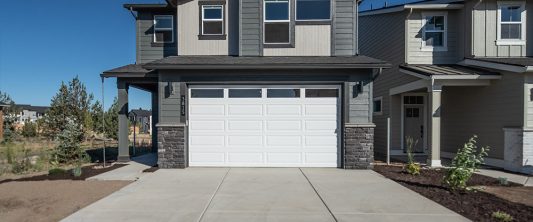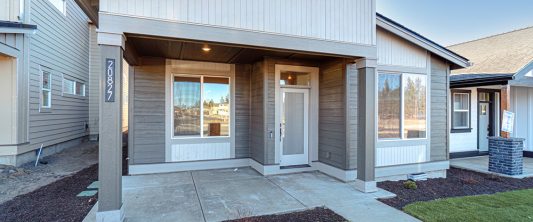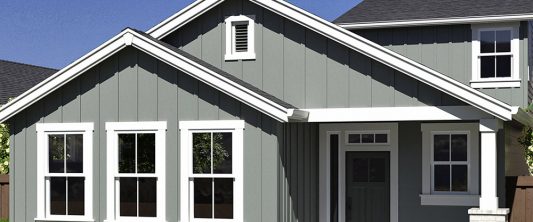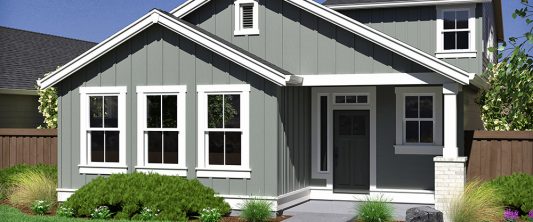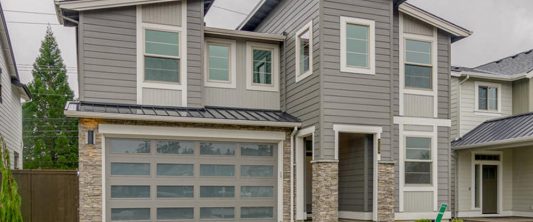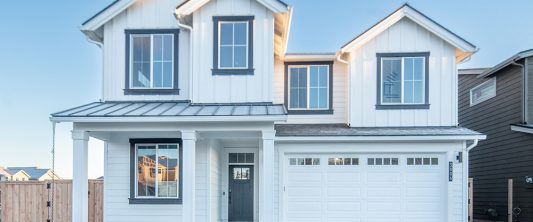Easton
60931 SE Ambassador Drive, Bend, OR 97702 (directions)
ArrayAbout Easton
Located in up-and-coming southeast Bend, Oregon, Easton is a master-planned community with quality homes for every stage of life. As the second fastest growing city in the nation, Bend is best known for its plentiful days of sunshine, great outdoor recreation opportunities, and thriving craft brewery scene. When you call Easton home, you’re just minutes from downtown Bend, the Old Mill, and Bend’s favorite food trucks, restaurants, and breweries. Feeling adventurous? The community is across the street from Alpenglow Park’s 37 acres of trails, event spaces, and dog park. Offering easy access to Caldera High School and the Larkspur Community Center, Easton is high desert living at its finest.
Community Amenities
Conveniently located in southeast Bend, Oregon, Easton offers residents an abundance of community amenities. The master-planned community is an intentional blend of everything you need to thrive: residences, retail, swimming pools, green spaces, and more. Highly walkable neighborhoods and plenty of built-in open spaces let residents take advantage of Bend’s clear, sunny days and high desert climate. Live, work, shop, and play within Easton, or experience the convenience of living just minutes from practically anywhere in town.
Easton Homes
This community features a mix of single-family homes, multi-level townhomes, timeless modern cottages, and multi-family units. Every new construction home in this master-planned community was built to last with upscale amenities and high-end features. Easton homes include key details like spacious layouts, vaulted ceilings, and gas fireplaces. From charming modern cottages to award-winning multi-level floor plans, every Easton home is the epitome of modern luxury living.
Imagine the convenience and amenities of city living with the tranquility of verdant green spaces and walkable neighborhoods. Residents can explore some of Central Oregon’s most popular recreation and shopping areas or find everything they need close to home. As a first-of-its-kind development for the fastest-growing region in Bend, Easton is Pahlisch community living at its finest.
Download Community Info
- 1927 Sq. Ft.
- 3 Beds
- 2.5 Baths
- 2 Cars
- 2 Levels
Easton - The Arcadia, Lot 23
20886 SE Caldera Drive, Bend, OR 97702
- View floorplan
- Status: Model Home
- 2010
- 3
- 2.5
- 2
- Master on Main
- 2010 Sq. Ft.
- 3 Beds
- 2.5 Baths
- 2 Cars
- Master on Main
- 2010 Sq. Ft.
- 3 Beds
- 2.5 Baths
- 2 Cars
- Master on Main
Easton - The Arcadia, Lot 80
60888 SE Epic Place, Bend, OR 97702
- View floorplan
- Status: Sold
- 2010
- 3
- 2.5
- 2
- Master on Main
- 2010 Sq. Ft.
- 3 Beds
- 2.5 Baths
- 2 Cars
- Master on Main
- 2010 Sq. Ft.
- 3 Beds
- 2.5 Baths
- 2 Cars
- Master on Main
Easton - The Arcadia, Phase 2 Lot 166
- View floorplan
- Status: Under Construction
- 2010
- 3
- 2.5
- 2
- Master on Main
- 2010 Sq. Ft.
- 3 Beds
- 2.5 Baths
- 2 Cars
- Master on Main
- 2010 Sq. Ft.
- 3 Beds
- 2.5 Baths
- 2 Cars
- Master on Main
Easton - The Astoria, Lot 22
20867 SE Delta Dr, Bend, OR 97702
- View floorplan
- Status: Sold
- 1773
- 3
- 2
- 2
- 1
- 1773 Sq. Ft.
- 3 Beds
- 2 Baths
- 2 Cars
- 1 Level
Easton - The Benjamin, Lot 14
20834 SE Delta Dr, Bend, OR 97702
- View floorplan
- Status: Sold
- 2590
- 3
- 3
- 2
- 2
- 2590 Sq. Ft.
- 3 Beds
- 3 Baths
- 2 Cars
- 2 Levels
- 2957 Sq. Ft.
- 5 Beds
- 3 Baths
- 2 Cars
- 2 Levels
- 2141 Sq. Ft.
- 3 Beds
- 2.5 Baths
- 2 Cars
- Master on Main
- 1641 Sq. Ft.
- 3 Beds
- 2.5 Baths
- 2 Cars
- 2 Levels
Easton - The Marylhurst, Lot 09
60933 SE Sydney Harbor Ct., Bend, OR 97702
- View floorplan
- Status: Sold
- 2283
- 2
- 2283 Sq. Ft.
- 2 Cars
Easton - The Marylhurst, Lot 41
20919 SE Epic Place, Bend, OR 97702
- View floorplan
- Status: Sold
- 2283
- 3
- 2.5
- 2
- 2
- 2283 Sq. Ft.
- 3 Beds
- 2.5 Baths
- 2 Cars
- 2 Levels
Easton - The Marylhurst, Lot 43
60907 SE Epic Place, Bend, OR 97702
- View floorplan
- Status: Sold
- 2283
- 3
- 2.5
- 2
- 2
- 2283 Sq. Ft.
- 3 Beds
- 2.5 Baths
- 2 Cars
- 2 Levels
Easton - The Morgan, Lot 16
20842 SE Delta Dr, Bend, OR 97702
- View floorplan
- Status: Sold
- 2837
- 4
- 2.5
- 2
- 2
- 2837 Sq. Ft.
- 4 Beds
- 2.5 Baths
- 2 Cars
- 2 Levels
- 2837 Sq. Ft.
- 4 Beds
- 2.5 Baths
- 2 Cars
- 2 Levels
- 1921 Sq. Ft.
- 3 Beds
- 2.5 Baths
- 2 Cars
- 2 Levels
- 1939 Sq. Ft.
- 3 Beds
- 2.5 Baths
- 2 Cars
- 2 Levels
- 1939 Sq. Ft.
- 3 Beds
- 2.5 Baths
- 2 Cars
- 2 Levels
Easton - The Parkside, Lot 66
20875 SE Denver Dr, Bend, OR 97702
- View floorplan
- Status: Sold
- 1450
- 3
- 2.5
- 2
- 2
- 1450 Sq. Ft.
- 3 Beds
- 2.5 Baths
- 2 Cars
- 2 Levels
Easton - The Parkside, Lot 71
20865 SE Denver Dr, Bend, OR 97702
- View floorplan
- Status: Sold
- 1450
- 3
- 2.5
- 2
- 2
- 1450 Sq. Ft.
- 3 Beds
- 2.5 Baths
- 2 Cars
- 2 Levels
Easton - The Parkside, Lot 72
20863 SE Denver Dr, Bend, OR 97702
- View floorplan
- Status: Sold
- 1450
- 3
- 2.5
- 2
- 2
- 1450 Sq. Ft.
- 3 Beds
- 2.5 Baths
- 2 Cars
- 2 Levels
- 1450 Sq. Ft.
- 3 Beds
- 2.5 Baths
- 2 Cars
- 2 Levels
- 1450 Sq. Ft.
- 3 Beds
- 2.5 Baths
- 2 Cars
- 2 Levels
- 1450 Sq. Ft.
- 3 Beds
- 2.5 Baths
- 2 Cars
- 2 Levels
- 1450 Sq. Ft.
- 3 Beds
- 2.5 Baths
- 2 Cars
- 2 Levels
- 1450 Sq. Ft.
- 3 Beds
- 2.5 Baths
- 2 Cars
- 2 Levels
- 1450 Sq. Ft.
- 3 Beds
- 2.5 Baths
- 2 Cars
- 2 Levels
- 1450 Sq. Ft.
- 3 Beds
- 2.5 Baths
- 2 Cars
- 2 Levels
- 1450 Sq. Ft.
- 3 Beds
- 2.5 Baths
- 2 Cars
- 2 Levels
- 1450 Sq. Ft.
- 3 Beds
- 2.5 Baths
- 2 Cars
- 2 Levels
- 1450 Sq. Ft.
- 3 Beds
- 2.5 Baths
- 2 Cars
- 2 Levels
- 1450 Sq. Ft.
- 3 Beds
- 2.5 Baths
- 2 Cars
- 2 Levels
- 1450 Sq. Ft.
- 3 Beds
- 2.5 Baths
- 2 Cars
- 2 Levels
- 1450 Sq. Ft.
- 3 Beds
- 2.5 Baths
- 2 Cars
- 2 Levels
- 1450 Sq. Ft.
- 3 Beds
- 2.5 Baths
- 2 Cars
- 2 Levels
- 1450 Sq. Ft.
- 3 Beds
- 2.5 Baths
- 2 Cars
- 2 Levels
- 1450 Sq. Ft.
- 3 Beds
- 2.5 Baths
- 2 Cars
- 2 Levels
- 1450 Sq. Ft.
- 3 Beds
- 2.5 Baths
- 2 Cars
- 2 Levels
- 1450 Sq. Ft.
- 3 Beds
- 2.5 Baths
- 2 Cars
- 2 Levels
- 1450 Sq. Ft.
- 3 Beds
- 2.5 Baths
- 2 Cars
- 2 Levels
- 1450 Sq. Ft.
- 3 Beds
- 2.5 Baths
- 2 Cars
- 2 Levels
- 1450 Sq. Ft.
- 3 Beds
- 2.5 Baths
- 2 Cars
- 2 Levels
- 1450 Sq. Ft.
- 3 Beds
- 2.5 Baths
- 2 Cars
- 2 Levels
- 1450 Sq. Ft.
- 3 Beds
- 2.5 Baths
- 2 Cars
- 2 Levels
- 1450 Sq. Ft.
- 3 Beds
- 2.5 Baths
- 2 Cars
- 2 Levels
- 1450 Sq. Ft.
- 3 Beds
- 2.5 Baths
- 2 Cars
- 2 Levels
- 1450 Sq. Ft.
- 3 Beds
- 2.5 Baths
- 2 Cars
- 2 Levels
- 1450 Sq. Ft.
- 3 Beds
- 2.5 Baths
- 2 Cars
- 2 Levels
- 1450 Sq. Ft.
- 3 Beds
- 2.5 Baths
- 2 Cars
- 2 Levels
- 1450 Sq. Ft.
- 3 Beds
- 2.5 Baths
- 2 Cars
- 2 Levels
- 1450 Sq. Ft.
- 3 Beds
- 2.5 Baths
- 2 Cars
- 2 Levels
- 2122 Sq. Ft.
- 4 Beds
- 3 Baths
- 2 Cars
- 1 Level
Easton - The Reddington, Lot 17
20846 SE Delta Dr, Bend, OR 97701
- View floorplan
- Status: Sold
- 2957
- 5
- 3
- 2
- 2
- 2957 Sq. Ft.
- 5 Beds
- 3 Baths
- 2 Cars
- 2 Levels
Easton - The Sydney, Lot 5
60953 SE Sydney Harbor Ct, Bend, OR 97702
- View floorplan
- Status: Sold
- 1927
- 4
- 2.5
- 2
- 2
- 1927 Sq. Ft.
- 4 Beds
- 2.5 Baths
- 2 Cars
- 2 Levels
Easton - The Sydney, Lot 6
60949 SE Sydney Harbor Ct, Bend, OR 97702
- View floorplan
- Status: Under Construction
- 1927
- 3
- 2.5
- 2
- 2
- 1927 Sq. Ft.
- 3 Beds
- 2.5 Baths
- 2 Cars
- 2 Levels
Easton - The Sydney, Lot 6
60949 SE Sydney Harbor Ct, Bend, OR 97702
- View floorplan
- Status: Sold
- 1927
- 3
- 2.5
- 2
- 2
- 1927 Sq. Ft.
- 3 Beds
- 2.5 Baths
- 2 Cars
- 2 Levels
Easton - The Sydney, Lot 7
60945 SE Sydney Harbor Ct, Bend, OR 97702
- View floorplan
- Status: Sold
- 1927
- 3
- 2.5
- 2
- 2
- 1927 Sq. Ft.
- 3 Beds
- 2.5 Baths
- 2 Cars
- 2 Levels
- 1927 Sq. Ft.
- 3 Beds
- 2.5 Baths
- 2 Cars
- 2 Levels
- 1927 Sq. Ft.
- 3 Beds
- 2.5 Baths
- 2 Cars
- 2 Levels
Easton - The Wentworth, Lot 15
20838 SE Delta Dr, Bend, OR 97702
- View floorplan
- Status: Sold
- 2228
- 4
- 2.5
- 2
- 1
- 2228 Sq. Ft.
- 4 Beds
- 2.5 Baths
- 2 Cars
- 1 Level
Easton - The Parkside, Lot 63
20881 SE Denver Dr, Bend, OR 97702
- View floorplan
- Status: Under Construction
- 1450
- 3
- 2.5
- 2
- 2
- 1450 Sq. Ft.
- 3 Beds
- 2.5 Baths
- 2 Cars
- 2 Levels
Easton - The Parkside, Lot 68
20873 SE Denver Drive, Bend, OR 97702
- View floorplan
- Status: Sold
- 1450
- 3
- 2.5
- 2
- 2
- 1450 Sq. Ft.
- 3 Beds
- 2.5 Baths
- 2 Cars
- 2 Levels
Easton - The Parkside, Lot 69
20869 SE Denver Dr, Bend, OR 97702
- View floorplan
- Status: Sold
- 1450
- 3
- 2.5
- 2
- 2
- 1450 Sq. Ft.
- 3 Beds
- 2.5 Baths
- 2 Cars
- 2 Levels
Easton - The Parkside, Lot 60
20887 SE Denver Dr, Bend, OR 97702
- View floorplan
- Status: Sold
- 1450
- 3
- 2.5
- 2
- 2
- 1450 Sq. Ft.
- 3 Beds
- 2.5 Baths
- 2 Cars
- 2 Levels
Easton - The Parkside, Lot 61
20885 SE Denver Dr, Bend, OR 97702
- View floorplan
- Status: Sold
- 1450
- 3
- 2.5
- 2
- 2
- 1450 Sq. Ft.
- 3 Beds
- 2.5 Baths
- 2 Cars
- 2 Levels
Easton - The Parkside, Lot 62
20883 SE Denver Dr, Bend, OR 97702
- View floorplan
- Status: Under Construction
- 1450
- 3
- 2.5
- 2
- 2
- 1450 Sq. Ft.
- 3 Beds
- 2.5 Baths
- 2 Cars
- 2 Levels
Easton - The Parkside, Lot 64
20879 SE Denver Dr, Bend, OR 97702
- View floorplan
- Status: Under Construction
- 1450
- 3
- 2.5
- 2
- 2
- 1450 Sq. Ft.
- 3 Beds
- 2.5 Baths
- 2 Cars
- 2 Levels
Easton - The Parkside, Lot 65
20877 SE Denver Dr, Bend, OR 97702
- View floorplan
- Status: Sold
- 1450
- 3
- 2.5
- 2
- 2
- 1450 Sq. Ft.
- 3 Beds
- 2.5 Baths
- 2 Cars
- 2 Levels
Easton - The Parkside, Lot 67
20873 SE Denver Drive, Bend, OR 97702
- View floorplan
- Status: Sold
- 1450
- 3
- 2.5
- 2
- 2
- 1450 Sq. Ft.
- 3 Beds
- 2.5 Baths
- 2 Cars
- 2 Levels
Easton - The Parkside, Lot 70
20867 SE Denver Dr, Bend, OR 97702
- View floorplan
- Status: Sold
- 1450
- 3
- 2.5
- 2
- 2
- 1450 Sq. Ft.
- 3 Beds
- 2.5 Baths
- 2 Cars
- 2 Levels
Easton - The Conifer, Lot 35
20839 SE Caldera Drive, Bend, OR 97702
- View floorplan
- Status: Sold
- 2088
- 3
- 2.5
- 2
- 2
- 2088 Sq. Ft.
- 3 Beds
- 2.5 Baths
- 2 Cars
- 2 Levels
Easton - The Conifer, Lot 46
20832 SE Denver Dr, Bend, OR 97702
- View floorplan
- Status: Sold
- 2088
- 3
- 2.5
- 2
- 2
- 2088 Sq. Ft.
- 3 Beds
- 2.5 Baths
- 2 Cars
- 2 Levels
Easton - The Paisley, Lot 37
20831 SE Caldera Dr, Bend, OR 97702
- View floorplan
- Status: Sold
- 1921
- 3
- 2.5
- 2
- 2
- 1921 Sq. Ft.
- 3 Beds
- 2.5 Baths
- 2 Cars
- 2 Levels
Easton - The Paisley, Lot 48
20840 SE Denver Drive, Bend, OR 97702
- View floorplan
- Status: Sold
- 2010
- 3
- 2.5
- 2
- 2
- 2010 Sq. Ft.
- 3 Beds
- 2.5 Baths
- 2 Cars
- 2 Levels
Easton - The Astoria, Lot 36
20835 SE Caldera Dr, Bend, OR 97701
- View floorplan
- Status: Sold
- 1773
- 3
- 2
- 2
- 1
- 1773 Sq. Ft.
- 3 Beds
- 2 Baths
- 2 Cars
- 1 Level
Easton - The Paisley, Lot 30
20859 SE Caldera Dr, Bend, OR 97702
- View floorplan
- Status: Sold
- 1921
- 3
- 2.5
- 2
- 2
- 1921 Sq. Ft.
- 3 Beds
- 2.5 Baths
- 2 Cars
- 2 Levels
Easton - The Sydney, Lot 83
60903 SE Epic Place, Bend, OR 97702
- View floorplan
- Status: Sold
- 1927
- 3
- 2.5
- 2
- 2
- 1927 Sq. Ft.
- 3 Beds
- 2.5 Baths
- 2 Cars
- 2 Levels
Easton - The Sydney, Lot 1
60975 SE Sydney Harbor Ct, Bend, OR 97702
- View floorplan
- Status: Sold
- 1927
- 4
- 2.5
- 2
- 2
- 1927 Sq. Ft.
- 4 Beds
- 2.5 Baths
- 2 Cars
- 2 Levels
Easton - The Sydney, Lot 3
60967 SE Sydney Harbor Ct, Bend, OR 97702
- View floorplan
- Status: Sold
- 1927
- 3
- 2.5
- 2
- 2
- 1927 Sq. Ft.
- 3 Beds
- 2.5 Baths
- 2 Cars
- 2 Levels
Easton - The Arcadia, Lot 45
20828 SE Denver Drive, Bend, OR 97702
- View floorplan
- Status: Sold
- 2010
- 3
- 2.5
- 2
- Master on Main
- 2010 Sq. Ft.
- 3 Beds
- 2.5 Baths
- 2 Cars
- Master on Main
Easton - The Astoria, Lot 44
20824 SE Denver Dr, Bend, OR 97702
- View floorplan
- Status: Sold
- 1773
- 3
- 2
- 2
- 1
- 1773 Sq. Ft.
- 3 Beds
- 2 Baths
- 2 Cars
- 1 Level
Easton - The Sydney, Lot 4
60963 SE Sydney Harbor Ct, Bend, OR 97702
- View floorplan
- Status: Sold
- 1927
- 3
- 2.5
- 2
- 2
- 1927 Sq. Ft.
- 3 Beds
- 2.5 Baths
- 2 Cars
- 2 Levels
Easton - The Sydney, Lot 86
60891 SE Epic Place, Bend, OR 97702
- View floorplan
- Status: Sold
- 1927
- 3
- 2.5
- 2
- 2
- 1927 Sq. Ft.
- 3 Beds
- 2.5 Baths
- 2 Cars
- 2 Levels
Easton - The Sydney, Lot 84
60889 SE Epic Place, Bend, OR 97702
- View floorplan
- Status: Sold
- 1927
- 3
- 2.5
- 2
- 2
- 1927 Sq. Ft.
- 3 Beds
- 2.5 Baths
- 2 Cars
- 2 Levels
Easton - The Sydney, Lot 87
60887 SE Epic Place, Bend, OR 97702
- View floorplan
- Status: Sold
- 1927
- 3
- 2.5
- 2
- 2
- 1927 Sq. Ft.
- 3 Beds
- 2.5 Baths
- 2 Cars
- 2 Levels
Easton - The Arcadia, Lot 38
20827 SE Caldera Dr, Bend, OR 97702
- View floorplan
- Status: Sold
- 2010
- 3
- 2.5
- 2
- Master on Main
- 2010 Sq. Ft.
- 3 Beds
- 2.5 Baths
- 2 Cars
- Master on Main
Easton - The Conifer, Lot 51
20852 SE Denver Dr, Bend, OR 97702
- View floorplan
- Status: Sold
- 2088
- 3
- 2.5
- 2
- 2
- 2088 Sq. Ft.
- 3 Beds
- 2.5 Baths
- 2 Cars
- 2 Levels
Easton - The Paisley, Lot 76
60893 SE Barstow Place, Bend, OR 97702
- View floorplan
- Status: Move-In Ready
- 1939
- 3
- 2.5
- 2
- 2
- 1939 Sq. Ft.
- 3 Beds
- 2.5 Baths
- 2 Cars
- 2 Levels
Easton - The Paisley, Phase 2 Lot 94
60856 SE Epic Pl, Bend, OR 97702
- View floorplan
- Status: Under Construction
- 1939
- 3
- 2.5
- 2
- 2
- 1939 Sq. Ft.
- 3 Beds
- 2.5 Baths
- 2 Cars
- 2 Levels
Easton - The Paisley, Phase 2 Lot 96
60868 SE Epic Pl, Bend, OR 97702
- View floorplan
- Status: Under Construction
- 1939
- 3
- 2.5
- 2
- 2
- 1939 Sq. Ft.
- 3 Beds
- 2.5 Baths
- 2 Cars
- 2 Levels
Easton - The Paisley, Lot 78
60880 SE Epic Place, Bend, OR 97702
- View floorplan
- Status: Under Construction
- 1939
- 3
- 2.5
- 2
- 2
- 1939 Sq. Ft.
- 3 Beds
- 2.5 Baths
- 2 Cars
- 2 Levels
Easton - The Conifer, Lot 73
20861 SE Denver Dr, Bend, OR 97702
- View floorplan
- Status: Sold
- 2088
- 3
- 2.5
- 2
- 2
- 2088 Sq. Ft.
- 3 Beds
- 2.5 Baths
- 2 Cars
- 2 Levels
Easton - The Paisley, Lot 57
20876 SE Denver Dr, Bend, OR 97702
- View floorplan
- Status: Move-In Ready
- 2010
- 3
- 2.5
- 2
- Master on Main
- 2010 Sq. Ft.
- 3 Beds
- 2.5 Baths
- 2 Cars
- Master on Main
Easton - The Arcadia, Lot 31
20855 SE Caldera Dr, Bend, OR 97702
- View floorplan
- Status: Sold
- 2010
- 3
- 2.5
- 2
- Master on Main
- 2010 Sq. Ft.
- 3 Beds
- 2.5 Baths
- 2 Cars
- Master on Main
Easton - The Conifer, Lot 26
20875 SE Caldera Dr, Bend, OR 97701
- View floorplan
- Status: Sold
- 2088
- 3
- 2.5
- 2
- 2
- 2088 Sq. Ft.
- 3 Beds
- 2.5 Baths
- 2 Cars
- 2 Levels
Easton - The Conifer, Lot 55
20868 SE Denver Dr, Bend, OR 97701
- View floorplan
- Status: Sold
- 2088
- 3
- 2.5
- 2
- 2
- 2088 Sq. Ft.
- 3 Beds
- 2.5 Baths
- 2 Cars
- 2 Levels
Easton - The Conifer, Lot 77
60889 SE Barstow Place, Bend, OR 97702
- View floorplan
- Status: Sold
- 2088
- 3
- 2.5
- 2
- 2
- 2088 Sq. Ft.
- 3 Beds
- 2.5 Baths
- 2 Cars
- 2 Levels
Easton - The Conifer, Lot 79
60884 SE Epic Place, Bend, OR 97701
- View floorplan
- Status: Sold
- 2088
- 3
- 2.5
- 2
- 2
- 2088 Sq. Ft.
- 3 Beds
- 2.5 Baths
- 2 Cars
- 2 Levels
Easton - The Conifer, Phase 2 Lot 97
60872 SE Barstow Place, Bend, OR 97702
- View floorplan
- Status: Under Construction
- 2088
- 3
- 2.5
- 2
- 2
- 2088 Sq. Ft.
- 3 Beds
- 2.5 Baths
- 2 Cars
- 2 Levels
Easton - The Paisley, Lot 59
20888 SE Denver Dr, Bend, OR 97702
- View floorplan
- Status: Sold
- 1939
- 3
- 2.5
- 2
- 2
- 1939 Sq. Ft.
- 3 Beds
- 2.5 Baths
- 2 Cars
- 2 Levels
Easton - The Astoria, Lot 53
20860 SE Denver Dr, Bend, OR 97702
- View floorplan
- Status: Sold
- 1773
- 3
- 2
- 2
- 1
- 1773 Sq. Ft.
- 3 Beds
- 2 Baths
- 2 Cars
- 1 Level
Easton - The Sydney, Phase 2 Lot 105
60862 SE Barstow Pl, Bend, OR 97702
- View floorplan
- Status: Under Construction
- 1927
- 3
- 2.5
- 2
- 2
- 1927 Sq. Ft.
- 3 Beds
- 2.5 Baths
- 2 Cars
- 2 Levels
Easton - The Sydney, Phase 2 Lot 108
- View floorplan
- Status: Under Construction
- 1927
- 3
- 2.5
- 2
- 2
- 1927 Sq. Ft.
- 3 Beds
- 2.5 Baths
- 2 Cars
- 2 Levels
Easton - The Sydney, Phase 2 Lot 93
60859 SE Epic Pl, Bend, OR 97702
- View floorplan
- Status: Sold
- 1927
- 3
- 2.5
- 2
- 2
- 1927 Sq. Ft.
- 3 Beds
- 2.5 Baths
- 2 Cars
- 2 Levels
Easton - The Arcadia, Lot 52
20856 SE Denver Drive, Bend, OR 97702
- View floorplan
- Status: Sold
- 2010
- 3
- 2.5
- 2
- Master on Main
- 2010 Sq. Ft.
- 3 Beds
- 2.5 Baths
- 2 Cars
- Master on Main
Easton - The Astoria, Lot 32
20851 SE Caldera Dr, Bend, OR 97702
- View floorplan
- Status: Sold
- 1773
- 3
- 2
- 2
- 1
- 1773 Sq. Ft.
- 3 Beds
- 2 Baths
- 2 Cars
- 1 Level
Easton - The Sydney, Phase 2 Lot 91
60867 SE Epic Pl, Bend, OR 97702
- View floorplan
- Status: Under Construction
- 1927
- 3
- 2.5
- 2
- 2
- 1927 Sq. Ft.
- 3 Beds
- 2.5 Baths
- 2 Cars
- 2 Levels
Easton - The Sydney, Lot 90
60871 SE Epic Place, Bend, OR 97702
- View floorplan
- Status: Sold
- 1927
- 3
- 2.5
- 2
- 2
- 1927 Sq. Ft.
- 3 Beds
- 2.5 Baths
- 2 Cars
- 2 Levels
Easton - The Conifer, Lot 49
20844 SE Denver Dr, Bend, OR 97702
- View floorplan
- Status: Sold
- 2088
- 3
- 2.5
- 2
- 2
- 2088 Sq. Ft.
- 3 Beds
- 2.5 Baths
- 2 Cars
- 2 Levels
Easton - The Arcadia, Phase 2 Lot 100
60881 SE Barstow Place, Bend, Oregon 97702
- View floorplan
- Status: Under Construction
- 2010
- 3
- 2.5
- 2
- Master on Main
- 2010 Sq. Ft.
- 3 Beds
- 2.5 Baths
- 2 Cars
- Master on Main
Easton - The Astoria, Phase 2 Lot 103
- View floorplan
- Status: Under Construction
- 1773
- 3
- 2
- 2
- Master on Main
- 1773 Sq. Ft.
- 3 Beds
- 2 Baths
- 2 Cars
- Master on Main
Easton - The Everett, Lot 47
20836 SE Denver Dr, Bend, OR 97702
- View floorplan
- Status: Sold
- 2141
- 3
- 2.5
- 2
- Master on Main
- 2141 Sq. Ft.
- 3 Beds
- 2.5 Baths
- 2 Cars
- Master on Main
Easton - The Arcadia, Phase 2 Lot 98
60876 SE Epic Pl, Bend, Oregon 97702
- View floorplan
- Status: Sold
- 2010
- 3
- 2.5
- 2
- Master on Main
- 2010 Sq. Ft.
- 3 Beds
- 2.5 Baths
- 2 Cars
- Master on Main
Easton - The Arcadia, Lot 50
20848 SE Denver Dr, Bend, OR 97702
- View floorplan
- Status: Sold
- 2010
- 3
- 2.5
- 2
- Master on Main
- 2010 Sq. Ft.
- 3 Beds
- 2.5 Baths
- 2 Cars
- Master on Main
Easton - The Arcadia, Lot 33
20847 SE Caldera Dr, Bend, OR 97702
- View floorplan
- Status: Sold
- 2010
- 3
- 2.5
- 2
- Master on Main
- 2010 Sq. Ft.
- 3 Beds
- 2.5 Baths
- 2 Cars
- Master on Main
Easton - The Arcadia, Lot 28
20867 SE Caldera Dr, Bend, OR 97702
- View floorplan
- Status: Sold
- 2010
- 3
- 2.5
- 2
- Master on Main
- 2010 Sq. Ft.
- 3 Beds
- 2.5 Baths
- 2 Cars
- Master on Main
Easton - The Arcadia, Lot 82
60896 SE Epic Pl, Bend, OR 97702
- View floorplan
- Status: Sold
- 2010
- 3
- 2.5
- 2
- Master on Main
- 2010 Sq. Ft.
- 3 Beds
- 2.5 Baths
- 2 Cars
- Master on Main
Easton - The Arcadia, Phase 2 Lot 102
- View floorplan
- Status: Under Construction
- 2010
- 3
- 2.5
- 2
- Master on Main
- 2010 Sq. Ft.
- 3 Beds
- 2.5 Baths
- 2 Cars
- Master on Main
Easton - The Arcadia, Phase 2 Lot 95
60860 SE Epic Pl, Bend, OR 97702
- View floorplan
- Status: Under Construction
- 2010
- 3
- 2.5
- 2
- Master on Main
- 2010 Sq. Ft.
- 3 Beds
- 2.5 Baths
- 2 Cars
- Master on Main
Easton Lot 39 - The Everett
20823 SE Caldera Dr, Bend, OR 97702
- View floorplan
- Status: Sold
- 2141
- 3
- 2.5
- 2
- Master on Main
- 2141 Sq. Ft.
- 3 Beds
- 2.5 Baths
- 2 Cars
- Master on Main
Easton - The Arcadia, Lot 54
20864 SE Denver Dr, Bend, OR 97702
- View floorplan
- Status: Sold
- 2010
- 3
- 2.5
- 2
- Master on Main
- 2010 Sq. Ft.
- 3 Beds
- 2.5 Baths
- 2 Cars
- Master on Main
Easton - The Astoria, Phase 2 Lot 116
20710 SE Scout Pl, Bend, OR 97702
- View floorplan
- Status: Sold
- 1773
- 3
- 2
- 2
- Master on Main
- 1773 Sq. Ft.
- 3 Beds
- 2 Baths
- 2 Cars
- Master on Main
Easton - The Arcadia, Lot 58
20880 SE Denver Dr, Bend, OR 97702
- View floorplan
- Status: Sold
- 2010
- 3
- 2.5
- 2
- Master on Main
- 2010 Sq. Ft.
- 3 Beds
- 2.5 Baths
- 2 Cars
- Master on Main
Easton - The Everett, Lot 34
20843 SE Caldera Dr, Bend, OR 97702
- View floorplan
- Status: Sold
- 2141
- 3
- 2.5
- 2
- Master on Main
- 2141 Sq. Ft.
- 3 Beds
- 2.5 Baths
- 2 Cars
- Master on Main
Easton - The Marylhurst, Lot 42
60911 SE Epic Place, Bend, OR 97702
- View floorplan
- Status: Sold
- 2283
- 3
- 2.5
- 2
- 2
- 2283 Sq. Ft.
- 3 Beds
- 2.5 Baths
- 2 Cars
- 2 Levels
Easton - The Everett, Lot 56
20872 SE Denver Dr, Bend, OR 97702
- View floorplan
- Status: Sold
- 2141
- 3
- 2.5
- 2
- Master on Main
- 2141 Sq. Ft.
- 3 Beds
- 2.5 Baths
- 2 Cars
- Master on Main
Easton - The Everett, Lot 81
60892 SE Epic Place, Bend, OR 97702
- View floorplan
- Status: Sold
- 2141
- 3
- 2.5
- 2
- Master on Main
- 2141 Sq. Ft.
- 3 Beds
- 2.5 Baths
- 2 Cars
- Master on Main
Easton - The Everett, Phase 2 Lot 101
- View floorplan
- Status: Sold
- 2141
- 3
- 2.5
- 2
- Master on Main
- 2141 Sq. Ft.
- 3 Beds
- 2.5 Baths
- 2 Cars
- Master on Main
Easton - The Everett, Phase 2 Lot 99
- View floorplan
- Status: Under Construction
- 2141
- 3
- 2.5
- 2
- 2
- 2141 Sq. Ft.
- 3 Beds
- 2.5 Baths
- 2 Cars
- 2 Levels
Easton - The Everett, Lot 29
20863 SE Caldera Drive, Bend, OR 97702
- View floorplan
- Status: Sold
- 2141
- 3
- 2.5
- 2
- Master on Main
- 2141 Sq. Ft.
- 3 Beds
- 2.5 Baths
- 2 Cars
- Master on Main
Easton - The Marylhurst, Lot 8
60941 SE Sydney Harbor Ct, Bend, OR 97702
- View floorplan
- Status: Sold
- 2283
- 3
- 2.5
- 2
- 2
- 2283 Sq. Ft.
- 3 Beds
- 2.5 Baths
- 2 Cars
- 2 Levels
Easton - The Everett, Lot 25
20879 SE Caldera Drive, Bend, OR 97702
- View floorplan
- Status: Sold
- 2141
- 3
- 2.5
- 2
- Master on Main
- 2141 Sq. Ft.
- 3 Beds
- 2.5 Baths
- 2 Cars
- Master on Main
Easton - The Everett, Lot 27
20871 SE Caldera Dr, Bend, OR 97702
- View floorplan
- Status: Sold
- 2141
- 3
- 2.5
- 2
- Master on Main
- 2141 Sq. Ft.
- 3 Beds
- 2.5 Baths
- 2 Cars
- Master on Main
Easton - The Marylhurst, Lot 40
60915 SE Epic Place, Bend, OR 97702
- View floorplan
- Status: Sold
- 2283
- 3
- 2.5
- 2
- 2
- 2283 Sq. Ft.
- 3 Beds
- 2.5 Baths
- 2 Cars
- 2 Levels
Easton - The Marylhurst, Lot 9
60933 SE Sydney Harbor Drive, Bend, OR 97702
- View floorplan
- Status: Sold
- 2283
- 3
- 2.5
- 2
- 2
- 2283 Sq. Ft.
- 3 Beds
- 2.5 Baths
- 2 Cars
- 2 Levels
Easton - The Everett Lot 75
60897 SE Barstow Place, Bend, OR 97702
- View floorplan
- Status: Sold
- 2141
- 3
- 2.5
- 2
- 2
- 2141 Sq. Ft.
- 3 Beds
- 2.5 Baths
- 2 Cars
- 2 Levels
Easton - The Marylhurst, Lot 11
60937 SE Sydney Harbor Ct, Bend, OR 97702
- View floorplan
- Status: Sold
- 2283
- 3
- 2.5
- 2
- 2
- 2283 Sq. Ft.
- 3 Beds
- 2.5 Baths
- 2 Cars
- 2 Levels
Easton - The Benjamin, Lot 18
20850 SE Delta Drive, Bend, OR 97702
- View floorplan
- Status: Sold
- 2590
- 3
- 3
- 2
- 2
- 2590 Sq. Ft.
- 3 Beds
- 3 Baths
- 2 Cars
- 2 Levels
Easton - The Morgan, Lot 13
20830 SE Delta Drive, Bend, OR 97702
- View floorplan
- Status: Sold
- 2837
- 4
- 2.5
- 2
- 2
- 2837 Sq. Ft.
- 4 Beds
- 2.5 Baths
- 2 Cars
- 2 Levels
Easton - The Morgan, Lot 19
20854 SE Delta Drive, Bend, OR 97702
- View floorplan
- Status: Sold
- 2837
- 4
- 2.5
- 2
- 2
- 2837 Sq. Ft.
- 4 Beds
- 2.5 Baths
- 2 Cars
- 2 Levels
Easton - The Benjamin, Phase 2 Lot 92
60863 SE Epic Pl, Bend, OR 97702
- View floorplan
- Status: Sold
- 2590
- 3
- 2.5
- 2
- 2
- 2590 Sq. Ft.
- 3 Beds
- 2.5 Baths
- 2 Cars
- 2 Levels
Easton - The Benjamin, Phase 2 Lot 89
60875 SE Epic Pl, Bend, Oregon 97702
- View floorplan
- Status: Under Construction
- 2590
- 3
- 2.5
- 2
- 2
- 2590 Sq. Ft.
- 3 Beds
- 2.5 Baths
- 2 Cars
- 2 Levels
Easton - The Morgan, Phase 2 Lot 107
- View floorplan
- Status: Under Construction
- 2837
- 4
- 2.5
- 2
- 2
- 2837 Sq. Ft.
- 4 Beds
- 2.5 Baths
- 2 Cars
- 2 Levels
Easton - The Shasta, Phase 2 Lot 110
- View floorplan
- Status: Under Construction
- 2855
- 5
- 3
- 2
- 2
- 2855 Sq. Ft.
- 5 Beds
- 3 Baths
- 2 Cars
- 2 Levels
Easton - The Morgan, Lot 88
60883 SE Epic Place, Bend, OR 97702
- View floorplan
- Status: Sold
- 2837
- 4
- 2.5
- 2
- 2
- 2837 Sq. Ft.
- 4 Beds
- 2.5 Baths
- 2 Cars
- 2 Levels
- 2957 Sq. Ft.
- 5 Beds
- 3 Baths
- 2 Cars
- 2 Levels
Easton - The Benjamin, Lot 85
60895 SE Epic Place, Bend, OR 97702
- View floorplan
- Status: Sold
- 2590
- 3
- 3
- 2
- 2
- 2590 Sq. Ft.
- 3 Beds
- 3 Baths
- 2 Cars
- 2 Levels
- 2228 Sq. Ft.
- 4 Beds
- 2.5 Baths
- 2 Cars
- 1 Level

