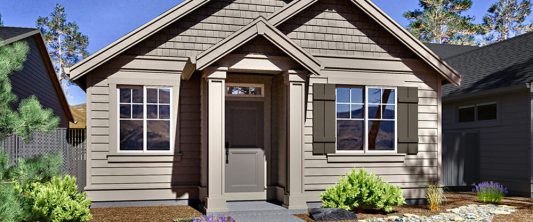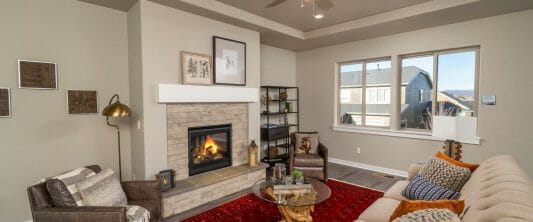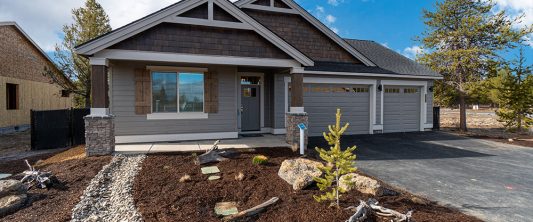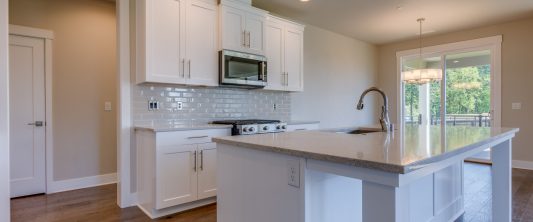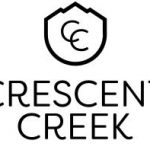
Crescent Creek
51978 Crescent Creek Dr, La Pine, OR 97739 (directions)
ArrayAbout Crescent Creek
High desert pine forests and mountain views are quintessential Central Oregon. And the Crescent Creek community in La Pine, Oregon, offers just that. This small town on the south end of Central Oregon is home to some of the state’s most incredible natural landmarks and resources. At 16 miles from Sunriver and 31 miles from Bend, Crescent Creek community residents have a short commute to all Central Oregon has to offer––including being less than 40 miles from world-class recreation on Mt. Bachelor.
Community Amenities
Located at the north end of La Pine, Crescent Creek has a host of community amenities. Those living here have access to a community park with a basketball court, paved trails, sledding hill, and covered pavilion. Community members can also enjoy the private clubhouse complete with fitness equipment and a full kitchen for entertaining groups. Nearby, residents can access the Deschutes River, Newberry National Volcanic Monument, and La Pine State Park. They are also close to the dining and medical facilities in La Pine. Crescent Creek offers the perfect mix of community-oriented culture and peaceful living.
Crescent Creek Homes
This community is a balanced mix of cottages and single-family homes built in the traditional style with Pacific Northwest craftsman accents. Available floor plans range from 1,312 to 2,070 square feet and are perfect for both individuals and families. The floor plans’ key features include coffered ceilings in the master bedroom and great room, a covered front porch, and a kitchen bar with island seating.
Picture yourself enjoying the best community living has to offer as well as the luxury of a Pahlisch Home. With finishes like fireplaces with designer tile, quartz countertops with tile backsplashes, and smart home integrations, these homes are as beautiful as they are functional. Crescent Creek is where comfort meets luxury.
Download Community Info
Crescent Creek - The Chapman, Lot 163
16669 Masten Mill Dr, La Pine, OR 97739
- View floorplan
- Status: Sold
- 1853
- 3
- 2
- 3
- 1
- 1853 Sq. Ft.
- 3 Beds
- 2 Baths
- 3 Cars
- 1 Level
Crescent Creek - The Chapman, Lot 200
16686 Tannenhorst Dr, La Pine, OR 97739
- View floorplan
- Status: Sold
- 1853
- 3
- 2
- 3
- 1
- 1853 Sq. Ft.
- 3 Beds
- 2 Baths
- 3 Cars
- 1 Level
Crescent Creek - The Harrison, Lot 202
16676 Tannenhorst Dr, LaPine, OR 97739
- View floorplan
- Status: Sold
- 2070
- 4
- 2
- 3
- 1
- 2070 Sq. Ft.
- 4 Beds
- 2 Baths
- 3 Cars
- 1 Level
Crescent Creek - The Harrison, Lot 206
16660 Tannenhorst Dr, LaPine, OR 97739
- View floorplan
- Status: Sold
- 2070
- 4
- 2
- 3
- 1
- 2070 Sq. Ft.
- 4 Beds
- 2 Baths
- 3 Cars
- 1 Level
- 1405 Sq. Ft.
- 3 Beds
- 2 Baths
- 1 Car
- 1 Level
Crescent Creek - The Chapman, Phase 5 Lot 204
16668 Tannenhorst Dr, La Pine, OR 97739
- View floorplan
- Status: Sold
- 1853
- 3
- 2
- 3
- 1
- 1853 Sq. Ft.
- 3 Beds
- 2 Baths
- 3 Cars
- 1 Level
Crescent Creek 107 - Rose
51953 Lumberman Ln, La Pine, OR 97739
- View floorplan
- Status: Sold
- 1323
- 2
- 2.0
- 1
- 1
- 1323 Sq. Ft.
- 2 Beds
- 2.0 Baths
- 1 Car
- 1 Level
Crescent Creek 114 - The Ruby
51926 Lumberman Ln, La Pine, OR 97739
- View floorplan
- Status: Sold
- 1367
- 3
- 2.0
- 1
- 1
- 1367 Sq. Ft.
- 3 Beds
- 2.0 Baths
- 1 Car
- 1 Level
Crescent Creek 125 - The Ruby
51926 Lumberman Ln, La Pine, OR 97739
- View floorplan
- Status: Sold
- 1367
- 3
- 2.0
- 1
- 1
- 1367 Sq. Ft.
- 3 Beds
- 2.0 Baths
- 1 Car
- 1 Level
Crescent Creek 127 - The Ruby
51934 Lumberman Ln, La Pine, OR 97739
- View floorplan
- Status: Sold
- 1367
- 3
- 2.0
- 1
- 1
- 1367 Sq. Ft.
- 3 Beds
- 2.0 Baths
- 1 Car
- 1 Level
Crescent Creek 131 - The Ruby
51950 Lumberman Lane, La Pine, OR 97739
- View floorplan
- Status: SOLD
- 1367
- 3
- 2.0
- 1
- 1
- 1367 Sq. Ft.
- 3 Beds
- 2.0 Baths
- 1 Car
- 1 Level
Crescent Creek 135 - The Carrera
16672 Barron Drive, La Pine, OR 97739
- View floorplan
- Status: Sold
- 1679
- 3
- 2.0
- 2
- 1
- 1679 Sq. Ft.
- 3 Beds
- 2.0 Baths
- 2 Cars
- 1 Level
Crescent Creek 155 - The Carrera
16672 Barron Drive, La Pine, OR 97739
- View floorplan
- Status: Sold
- 1679
- 3
- 2.0
- 2
- 1
- 1679 Sq. Ft.
- 3 Beds
- 2.0 Baths
- 2 Cars
- 1 Level
Crescent Creek 108 - Arcadia
51949 Lumberman Ln, La Pine, OR 97739
- Status: Sold
- 2010
- 3
- 2.5
- 2
- Master on Main
- 2010 Sq. Ft.
- 3 Beds
- 2.5 Baths
- 2 Cars
- Master on Main
Crescent Creek 133 - The Carrera
51960 Settler Drive, La Pine, OR 97739
- View floorplan
- Status: Sold
- 1679
- 3
- 2.0
- 2
- 1
- 1679 Sq. Ft.
- 3 Beds
- 2.0 Baths
- 2 Cars
- 1 Level
Crescent Creek 129 - The Arcadia
51942 Lumberman Ln, La Pine, OR 97739
- Status: Sold
- 2010
- 3
- 2.5
- 2
- Master on Main
- 2010 Sq. Ft.
- 3 Beds
- 2.5 Baths
- 2 Cars
- Master on Main
Crescent Creek 151 - The Chapman
16696 Barron Dr, La Pine, OR 97739
- View floorplan
- Status: Sold
- 1853
- 3
- 2.0
- 2
- 1
- 1853 Sq. Ft.
- 3 Beds
- 2.0 Baths
- 2 Cars
- 1 Level
Crescent Creek 145 - The Chapman
16666 Barron Drive, La Pine, OR 97739
- View floorplan
- Status: Sold
- 1853
- 3
- 2.0
- 2
- 1
- 1853 Sq. Ft.
- 3 Beds
- 2.0 Baths
- 2 Cars
- 1 Level
Crescent Creek 147 - The Chapman
51945 Campfire Drive, La Pine, OR 97739
- View floorplan
- Status: Sold
- 1853
- 3
- 2.0
- 2
- 1
- 1853 Sq. Ft.
- 3 Beds
- 2.0 Baths
- 2 Cars
- 1 Level
Crescent Creek 148 - The Chapman
51945 Campfire Drive, La Pine, OR 97739
- View floorplan
- Status: Sold
- 1853
- 3
- 2.0
- 2
- 1
- 1853 Sq. Ft.
- 3 Beds
- 2.0 Baths
- 2 Cars
- 1 Level
Crescent Creek 157 - The Chapman
16666 Barron Drive, La Pine, OR 97739
- View floorplan
- Status: Sold
- 1853
- 3
- 2.0
- 2
- 1
- 1853 Sq. Ft.
- 3 Beds
- 2.0 Baths
- 2 Cars
- 1 Level
Crescent Creek Phase 4 Lot 156 - The Chapman
16666 Barron Drive, La Pine, OR 97739
- View floorplan
- Status: Sold
- 1853
- 3
- 2
- 2
- 1
- 1853 Sq. Ft.
- 3 Beds
- 2 Baths
- 2 Cars
- 1 Level
Crescent Creek 137 - The Chapman
51932 Settler Dr, La Pine, OR 97739
- View floorplan
- Status: Sold
- 1853
- 3
- 2.0
- 2
- 1
- 1853 Sq. Ft.
- 3 Beds
- 2.0 Baths
- 2 Cars
- 1 Level
Crescent Creek 134 - The Chapman
51952 Settler Dr, La Pine, OR 97739
- View floorplan
- Status: Sold
- 1853
- 3
- 2.0
- 2
- 1
- 1853 Sq. Ft.
- 3 Beds
- 2.0 Baths
- 2 Cars
- 1 Level
Crescent Creek 141 - The Chapman
51952 Settler Dr, La Pine, OR 97739
- View floorplan
- Status: Sold
- 1853
- 3
- 2.0
- 2
- 1
- 1853 Sq. Ft.
- 3 Beds
- 2.0 Baths
- 2 Cars
- 1 Level
Crescent Creek 150 - The Chapman
51961 Campfire Dr, La Pine, OR 97739
- View floorplan
- Status: Sold
- 1853
- 3
- 2.0
- 2
- 1
- 1853 Sq. Ft.
- 3 Beds
- 2.0 Baths
- 2 Cars
- 1 Level
Crescent Creek 138 - The Carrera
51924 Settler Drive, La Pine, OR 97739
- View floorplan
- Status: Sold
- 1679
- 3
- 2.0
- 2
- 1
- 1679 Sq. Ft.
- 3 Beds
- 2.0 Baths
- 2 Cars
- 1 Level
Crescent Creek 144 - The Carrera
51919 Campfire Drive, La Pine, OR 97739
- View floorplan
- Status: Sold
- 1679
- 3
- 2.0
- 2
- 1
- 1679 Sq. Ft.
- 3 Beds
- 2.0 Baths
- 2 Cars
- 1 Level
Crescent Creek 130 - The Arcadia
51946 Lumberman Ln, La Pine, OR 97739
- Status: Sold
- 2010
- 3
- 2.5
- 2
- Master on Main
- 2010 Sq. Ft.
- 3 Beds
- 2.5 Baths
- 2 Cars
- Master on Main
Crescent Creek 110 - The Arcadia
51941 Lumberman Ln, La Pine, OR 97739
- Status: Sold
- 2010
- 3
- 2.5
- 2
- Master on Main
- 2010 Sq. Ft.
- 3 Beds
- 2.5 Baths
- 2 Cars
- Master on Main
Crescent Creek 126 - The Arcadia
51930 Lumberman Ln, La Pine, OR 97739
- Status: Sold
- 2010
- 3
- 2.5
- 2
- Master on Main
- 2010 Sq. Ft.
- 3 Beds
- 2.5 Baths
- 2 Cars
- Master on Main
Crescent Creek 149 - The Harrison
51953 Campfire Dr, LaPine, OR 97739
- View floorplan
- Status: Sold
- 2070
- 4
- 2.0
- 3
- 1
- 2070 Sq. Ft.
- 4 Beds
- 2.0 Baths
- 3 Cars
- 1 Level
Crescent Creek 113 - The Arcadia
51927 Lumberman Ln, La Pine, OR 97739
- Status: Sold
- 2010
- 3
- 2.5
- 2
- Master on Main
- 2010 Sq. Ft.
- 3 Beds
- 2.5 Baths
- 2 Cars
- Master on Main
Crescent Creek 128 - The Rose
51938 Lumberman Ln, La Pine, OR 97739
- View floorplan
- Status: Sold
- 1312
- 2
- 2.0
- 1
- 1
- 1312 Sq. Ft.
- 2 Beds
- 2.0 Baths
- 1 Car
- 1 Level
Crescent Creek 112 - The Rose
51937 Lumberman Ln, La Pine, OR 97739
- View floorplan
- Status: Sold
- 1312
- 2
- 2.0
- 1
- 1
- 1312 Sq. Ft.
- 2 Beds
- 2.0 Baths
- 1 Car
- 1 Level
Crescent Creek 111 - The Rose
51937 Lumberman Ln, La Pine, OR 97739
- View floorplan
- Status: Sold
- 1312
- 2
- 2.0
- 1
- 1
- 1312 Sq. Ft.
- 2 Beds
- 2.0 Baths
- 1 Car
- 1 Level
Crescent Creek 132 - The Ruby
51954 Lumberman Lane, La Pine, OR 97739
- View floorplan
- Status: Sold
- 1367
- 3
- 2.0
- 1
- 1
- 1367 Sq. Ft.
- 3 Beds
- 2.0 Baths
- 1 Car
- 1 Level
Crescent Creek 115 - The Rose
51917 Lumberman Ln, La Pine, OR 97739
- Status: Under Construction
- 1312
- 2
- 2.0
- 1
- 1
- 1312 Sq. Ft.
- 2 Beds
- 2.0 Baths
- 1 Car
- 1 Level
Crescent Creek 124 - The Rose
51922 Lumberman Ln, La Pine, OR 97739
- View floorplan
- Status: Sold
- 1312
- 2
- 2.0
- 1
- 1
- 1312 Sq. Ft.
- 2 Beds
- 2.0 Baths
- 1 Car
- 1 Level
Crescent Creek 109 - Arcadia
51945 Lumberman Ln, La Pine, OR 97739
- Status: Sold
- 2010
- 3
- 2.5
- 2
- Master on Main
- 2010 Sq. Ft.
- 3 Beds
- 2.5 Baths
- 2 Cars
- Master on Main
Crescent Creek 123 - The Rose
51918 Lumberman Ln, La Pine, OR 97739
- Status: Under Construction
- 1312
- 2
- 2.0
- 1
- 1
- 1312 Sq. Ft.
- 2 Beds
- 2.0 Baths
- 1 Car
- 1 Level
Crescent Creek 146 - The Carrera
51931 Campfire Drive, La Pine, OR 97739
- View floorplan
- Status: Sold
- 1679
- 3
- 2.0
- 2
- 1
- 1679 Sq. Ft.
- 3 Beds
- 2.0 Baths
- 2 Cars
- 1 Level
Crescent Creek 153 - The Chapman
16684 Barron Dr, La Pine, OR 97739
- View floorplan
- Status: Sold
- 1853
- 3
- 2.0
- 2
- 1
- 1853 Sq. Ft.
- 3 Beds
- 2.0 Baths
- 2 Cars
- 1 Level
Crescent Creek 136 - The Chapman
51936 Settler Dr, La Pine, OR 97739
- View floorplan
- Status: Sold
- 1853
- 3
- 2.0
- 2
- 1
- 1853 Sq. Ft.
- 3 Beds
- 2.0 Baths
- 2 Cars
- 1 Level
Crescent Creek 139 - The Chapman
51911 Settler Drive, La Pine, OR 97739
- View floorplan
- Status: Under Construction
- 1853
- 3
- 2.0
- 2
- 1
- 1853 Sq. Ft.
- 3 Beds
- 2.0 Baths
- 2 Cars
- 1 Level
Crescent Creek 143 - The Chapman
51911 Settler Drive, La Pine, OR 97739
- View floorplan
- Status: Under Construction
- 1853
- 3
- 2.0
- 2
- 1
- 1853 Sq. Ft.
- 3 Beds
- 2.0 Baths
- 2 Cars
- 1 Level
Crescent Creek 152 - The Harrison
16690 Barron Dr, LaPine, OR 97739
- View floorplan
- Status: Sold
- 2070
- 4
- 2.0
- 3
- 1
- 2070 Sq. Ft.
- 4 Beds
- 2.0 Baths
- 3 Cars
- 1 Level
Crescent Creek 154 - The Harrison
16678 Barron Dr, LaPine, OR 97739
- View floorplan
- Status: Sold
- 2070
- 4
- 2.0
- 3
- 1
- 2070 Sq. Ft.
- 4 Beds
- 2.0 Baths
- 3 Cars
- 1 Level
Crescent Creek Phase 4 Lot 120 - The Rose
51906 Lumberman Ln, La Pine, OR 97739
- View floorplan
- Status: Sold
- 1312
- 2
- 2
- 1
- 1
- 1312 Sq. Ft.
- 2 Beds
- 2 Baths
- 1 Car
- 1 Level
Crescent Creek - The Ruby, Lot 171
51978 Crescent Creek Dr, La Pine, OR 97739
- View floorplan
- Status: Sold
- 1405
- 3
- 2
- 1
- 1
- 1405 Sq. Ft.
- 3 Beds
- 2 Baths
- 1 Car
- 1 Level
Crescent Creek - The Rose, Lot 185
51991 Musket Dr, La Pine, OR 97739
- View floorplan
- Status: Sold
- 1350
- 2
- 2
- 1
- 1
- 1350 Sq. Ft.
- 2 Beds
- 2 Baths
- 1 Car
- 1 Level
Crescent Creek - The Ruby, Phase 5 Lot 172
51976 Crescent Creek Drive, La Pine, OR 97739
- View floorplan
- Status: Sold
- 1405
- 3
- 2
- 1
- 1
- 1405 Sq. Ft.
- 3 Beds
- 2 Baths
- 1 Car
- 1 Level
Crescent Creek Phase 4 Lot 119 - The Ruby
51902 Lumberman Ln, La Pine, OR 97739
- View floorplan
- Status: Sold
- 1367
- 3
- 2
- 1
- 1
- 1367 Sq. Ft.
- 3 Beds
- 2 Baths
- 1 Car
- 1 Level
Crescent Creek Phase 4 Lot 117 - The Rose
51909 Lumberman Ln, La Pine, OR 97739
- View floorplan
- Status: Sold
- 1312
- 2
- 2
- 1
- 1
- 1312 Sq. Ft.
- 2 Beds
- 2 Baths
- 1 Car
- 1 Level
Crescent Creek - The Ruby, Lot 169
51982 Crescent Creek Dr, La Pine, OR 97739
- View floorplan
- Status: Sold
- 1405
- 3
- 2
- 1
- 1
- 1405 Sq. Ft.
- 3 Beds
- 2 Baths
- 1 Car
- 1 Level
Crescent Creek - The Ruby, Phase 5 Lot 180
51979 Musket Drive, La Pine, OR 97739
- View floorplan
- Status: Sold
- 1405
- 3
- 2
- 1
- 1
- 1405 Sq. Ft.
- 3 Beds
- 2 Baths
- 1 Car
- 1 Level
Crescent Creek - The Rose, Lot 168
51986 Crescent Creek Dr, La Pine, OR 97739
- View floorplan
- Status: Sold
- 1350
- 2
- 2
- 1
- 1
- 1350 Sq. Ft.
- 2 Beds
- 2 Baths
- 1 Car
- 1 Level
Crescent Creek Phase 5 Lot 176 - The Rose
51971 Musket Dr, La Pine, OR 97739
- View floorplan
- Status: Sold
- 1312
- 2
- 2
- 1
- 1
- 1312 Sq. Ft.
- 2 Beds
- 2 Baths
- 1 Car
- 1 Level
- 1405 Sq. Ft.
- 3 Beds
- 2 Baths
- 1 Car
- 1 Level
Crescent Creek - The Ruby, Lot 181
51981 Musket Dr, La Pine, OR 97739
- View floorplan
- Status: Sold
- 1405
- 3
- 2
- 1
- 1
- 1405 Sq. Ft.
- 3 Beds
- 2 Baths
- 1 Car
- 1 Level
Crescent Creek Phase 4 Lot 122 - The Ruby
51914 Lumberman Ln, La Pine, OR 97739
- View floorplan
- Status: Sold
- 1367
- 3
- 2
- 1
- 1
- 1367 Sq. Ft.
- 3 Beds
- 2 Baths
- 1 Car
- 1 Level
Crescent Creek - The Ruby, Lot 184
51989 Musket Dr, La Pine, OR 97739
- View floorplan
- Status: Sold
- 1405
- 3
- 2
- 1
- 1
- 1405 Sq. Ft.
- 3 Beds
- 2 Baths
- 1 Car
- 1 Level
Crescent Creek Phase 4 Lot 118 - The Ruby
51905 Lumberman Ln, La Pine, OR 97739
- View floorplan
- Status: Sold
- 1367
- 3
- 2.0
- 1
- 1
- 1367 Sq. Ft.
- 3 Beds
- 2.0 Baths
- 1 Car
- 1 Level
Crescent Creek Phase 5 Lot 175 - The Ruby
51970 Crescent Creek Dr, La Pine, OR 97739
- View floorplan
- Status: Sold
- 1367
- 3
- 2
- 1
- 1
- 1367 Sq. Ft.
- 3 Beds
- 2 Baths
- 1 Car
- 1 Level
Crescent Creek - The Arcadia, Phase 5 Lot 173
51974 Crescent Creek Drive, La Pine, OR 97739
- View floorplan
- Status: Sold
- 2010
- 3
- 2.5
- 2
- Master on Main
- 2010 Sq. Ft.
- 3 Beds
- 2.5 Baths
- 2 Cars
- Master on Main
Crescent Creek Phase 5 Lot 177 - The Ruby
51973 Musket Dr, La Pine, OR 97739
- View floorplan
- Status: Sold
- 1367
- 3
- 2
- 1
- 1
- 1367 Sq. Ft.
- 3 Beds
- 2 Baths
- 1 Car
- 1 Level
Crescent Creek - The Arcadia, Lot 182
51983 Musket Dr, La Pine, OR 97739
- View floorplan
- Status: Sold
- 2010
- 3
- 2.5
- 2
- Master on Main
- 2010 Sq. Ft.
- 3 Beds
- 2.5 Baths
- 2 Cars
- Master on Main
Crescent Creek - The Arcadia, Lot 166
- View floorplan
- Status: Sold
- 2010
- 3
- 2.5
- 2
- Master on Main
- 2010 Sq. Ft.
- 3 Beds
- 2.5 Baths
- 2 Cars
- Master on Main
Crescent Creek - The Arcadia, Lot 167
51988 Crescent Creek Dr, La Pine, Oregon 97739
- View floorplan
- Status: Sold
- 2010
- 3
- 2.5
- 2
- Master on Main
- 2010 Sq. Ft.
- 3 Beds
- 2.5 Baths
- 2 Cars
- Master on Main
Crescent Creek - The Arcadia, Lot 170
51980 Crescent Creek Dr, La Pine, OR 97739
- View floorplan
- Status: Sold
- 2010
- 3
- 2.5
- 2
- Master on Main
- 2010 Sq. Ft.
- 3 Beds
- 2.5 Baths
- 2 Cars
- Master on Main
Crescent Creek - The Arcadia, Phase 5 Lot 178
51975 Musket Drive, La Pine, OR 97739
- View floorplan
- Status: Sold
- 2010
- 3
- 2.5
- 2
- Master on Main
- 2010 Sq. Ft.
- 3 Beds
- 2.5 Baths
- 2 Cars
- Master on Main
Crescent Creek - The Arcadia, Phase 5 Lot 179
51977 Musket Drive, La Pine, OR 97739
- View floorplan
- Status: Sold
- 2010
- 3
- 2.5
- 2
- Master on Main
- 2010 Sq. Ft.
- 3 Beds
- 2.5 Baths
- 2 Cars
- Master on Main
Crescent Creek - The Carrera, Lot 197
16691 Tannenhorst Dr, La Pine, OR 97739
- View floorplan
- Status: Sold
- 1679
- 3
- 2
- 2
- 1
- 1679 Sq. Ft.
- 3 Beds
- 2 Baths
- 2 Cars
- 1 Level
Crescent Creek - The Arcadia, Lot 186
51993 Musket Dr, La Pine, OR 97739
- View floorplan
- Status: Sold
- 2010
- 3
- 2.5
- 2
- Master on Main
- 2010 Sq. Ft.
- 3 Beds
- 2.5 Baths
- 2 Cars
- Master on Main
Crescent Creek - The Carrera, Lot 188
16685 Tannenhorst Dr, La Pine, OR 97739
- View floorplan
- Status: Sold
- 1679
- 3
- 2
- 2
- 1
- 1679 Sq. Ft.
- 3 Beds
- 2 Baths
- 2 Cars
- 1 Level
Crescent Creek Phase 4 Lot 116 - The Arcadia
51913 Lumberman Ln, La Pine, OR 97739
- View floorplan
- Status: Sold
- 2010
- 3
- 2.5
- 2
- Master on Main
- 2010 Sq. Ft.
- 3 Beds
- 2.5 Baths
- 2 Cars
- Master on Main
Crescent Creek Phase 4 Lot 121 - The Arcadia
51910 Lumberman Ln, La Pine, OR 97739
- View floorplan
- Status: Sold
- 2010
- 3
- 2.5
- 2
- Master on Main
- 2010 Sq. Ft.
- 3 Beds
- 2.5 Baths
- 2 Cars
- Master on Main
Crescent Creek - The Carrera, Lot 164
16663 Masten Mill Dr, La Pine, OR 97739
- View floorplan
- Status: Sold
- 1679
- 3
- 2
- 2
- 1
- 1679 Sq. Ft.
- 3 Beds
- 2 Baths
- 2 Cars
- 1 Level
Crescent Creek - The Carrera, Lot 198
16697 Tannenhorst Drive, La Pine, OR 97739
- View floorplan
- Status: Sold
- 1679
- 3
- 2
- 2
- 1
- 1679 Sq. Ft.
- 3 Beds
- 2 Baths
- 2 Cars
- 1 Level
Crescent Creek - The Chapman, Lot 196
51985 Campfire Drive, La Pine, OR 97739
- View floorplan
- Status: Sold
- 1853
- 3
- 2
- 2
- 1
- 1853 Sq. Ft.
- 3 Beds
- 2 Baths
- 2 Cars
- 1 Level
Crescent Creek Phase 4 Lot 142 - The Carrera
51903 Campfire Drive, La Pine, OR 97739
- View floorplan
- Status: Sold
- 1679
- 3
- 2.0
- 2
- 1
- 1679 Sq. Ft.
- 3 Beds
- 2.0 Baths
- 2 Cars
- 1 Level
Crescent Creek Phase 5 Lot 161 - The Carrera
16681 Masten Mill Dr, La Pine, OR 97739
- View floorplan
- Status: Sold
- 1679
- 3
- 2
- 2
- 1
- 1679 Sq. Ft.
- 3 Beds
- 2 Baths
- 2 Cars
- 1 Level
Crescent Creek - The Chapman, Lot 187
16679 Tannenhorst Dr, La Pine, OR 97739
- View floorplan
- Status: Sold
- 1853
- 3
- 2
- 2
- 1
- 1853 Sq. Ft.
- 3 Beds
- 2 Baths
- 2 Cars
- 1 Level
Crescent Creek Phase 5 Lot 160 - The Chapman
16687 Masten Mill Dr, La Pine, OR 97739
- View floorplan
- Status: Sold
- 1853
- 3
- 2
- 2
- 1
- 1853 Sq. Ft.
- 3 Beds
- 2 Baths
- 2 Cars
- 1 Level
Crescent Creek Phase 5 Lot 174 - The Arcadia
51972 Crescent Creek Dr, La Pine, OR 97739
- View floorplan
- Status: Sold
- 2010
- 3
- 2.5
- 2
- Master on Main
- 2010 Sq. Ft.
- 3 Beds
- 2.5 Baths
- 2 Cars
- Master on Main
Crescent Creek Phase 5 Lot 162 - The Chapman
16675 Masten Mill Dr, La Pine, OR 97739
- View floorplan
- Status: Sold
- 1853
- 3
- 2
- 2
- 1
- 1853 Sq. Ft.
- 3 Beds
- 2 Baths
- 2 Cars
- 1 Level
Crescent Creek Phase 5 Lot 158 - The Carrera
16699 Masten Mill Dr, La Pine, OR 97739
- View floorplan
- Status: Sold
- 1679
- 3
- 2
- 2
- 1
- 1679 Sq. Ft.
- 3 Beds
- 2 Baths
- 2 Cars
- 1 Level
Crescent Creek - The Chapman, Phase 5 Lot 199
16694 Tannenhorst Drive, La Pine, OR 97739
- View floorplan
- Status: Sold
- 1853
- 3
- 2
- 3
- 1
- 1853 Sq. Ft.
- 3 Beds
- 2 Baths
- 3 Cars
- 1 Level
Crescent Creek - The Chapman, Lot 190
51980 Musket Dr, La Pine, OR 97739
- View floorplan
- Status: Sold
- 1853
- 3
- 2
- 3
- 1
- 1853 Sq. Ft.
- 3 Beds
- 2 Baths
- 3 Cars
- 1 Level
Crescent Creek - The Harrison, Lot 189
51984 Musket Dr, LaPine, OR 97739
- View floorplan
- Status: Sold
- 2070
- 4
- 2
- 3
- 1
- 2070 Sq. Ft.
- 4 Beds
- 2 Baths
- 3 Cars
- 1 Level
Crescent Creek - The Harrison, Lot 201
16680 Tannenhorst D, LaPine, OR 97739
- View floorplan
- Status: Sold
- 2070
- 4
- 2
- 3
- 1
- 2070 Sq. Ft.
- 4 Beds
- 2 Baths
- 3 Cars
- 1 Level
Crescent Creek - The Harrison, Phase 5 Lot 195
51981 Campfire Drive, LaPine, OR 97739
- View floorplan
- Status: Sold
- 2070
- 4
- 2
- 3
- 1
- 2070 Sq. Ft.
- 4 Beds
- 2 Baths
- 3 Cars
- 1 Level
Crescent Creek Phase 5 Lot 159 - The Harrison
16693 Masten Mill Dr, LaPine, OR 97739
- View floorplan
- Status: Sold
- 2070
- 4
- 2
- 3
- 1
- 2070 Sq. Ft.
- 4 Beds
- 2 Baths
- 3 Cars
- 1 Level
Crescent Creek - The Harrison, Lot 205
16664 Tannenhorst Dr, LaPine, OR 97739
- View floorplan
- Status: Sold
- 2070
- 4
- 2
- 3
- 1
- 2070 Sq. Ft.
- 4 Beds
- 2 Baths
- 3 Cars
- 1 Level
Crescent Creek Phase 5 Lot 193 - The Chapman
51973 Campfire Dr, La Pine, OR 97739
- View floorplan
- Status: Sold
- 1853
- 3
- 2
- 3
- 1
- 1853 Sq. Ft.
- 3 Beds
- 2 Baths
- 3 Cars
- 1 Level
Crescent Creek Phase 5 Lot 194 - The Chapman
51977 Campfire Dr, La Pine, OR 97739
- View floorplan
- Status: Sold
- 1853
- 3
- 2
- 3
- 1
- 1853 Sq. Ft.
- 3 Beds
- 2 Baths
- 3 Cars
- 1 Level
Crescent Creek Phase 5 Lot 191 - The Chapman (3 Car)
51976 Musket Dr, La Pine, OR 97739
- View floorplan
- Status: Sold
- 1853
- 3
- 2
- 3
- 1
- 1853 Sq. Ft.
- 3 Beds
- 2 Baths
- 3 Cars
- 1 Level
Crescent Creek Phase 5 Lot 203 - The Chapman (3 Car)
16672 Tannenhorst Dr, La Pine, OR 97739
- View floorplan
- Status: Sold
- 1853
- 3
- 2
- 3
- 1
- 1853 Sq. Ft.
- 3 Beds
- 2 Baths
- 3 Cars
- 1 Level
Crescent Creek Phase 5 Lot 192 - The Harrison
51972 Musket Dr, LaPine, OR 97739
- View floorplan
- Status: Sold
- 2070
- 4
- 2
- 3
- 1
- 2070 Sq. Ft.
- 4 Beds
- 2 Baths
- 3 Cars
- 1 Level
Crescent Creek
AGENT INFO
Jane Gillette at High Lakes Realty
jane@highlakesrealty.com | (541) 203-3101




