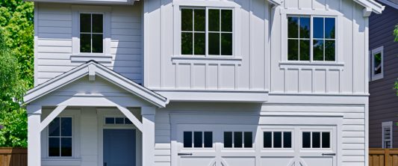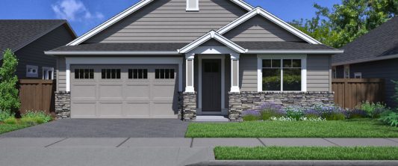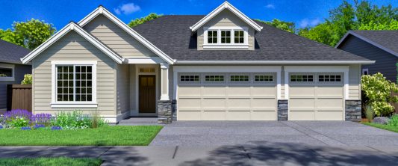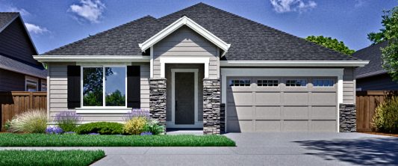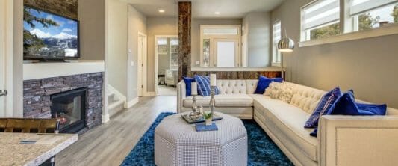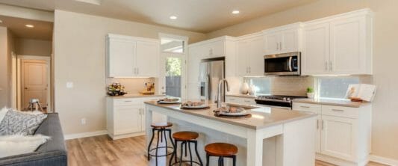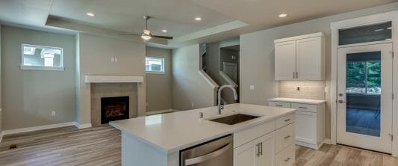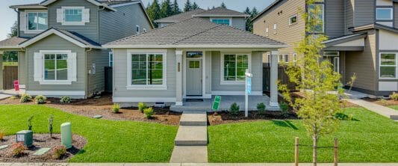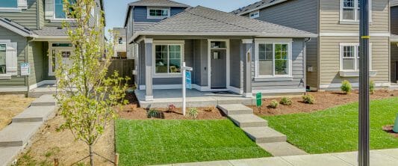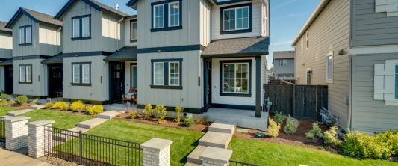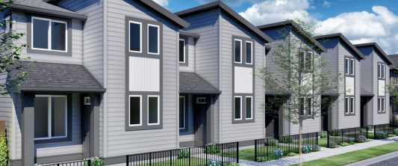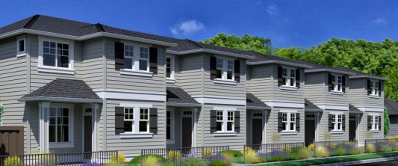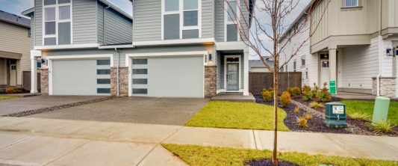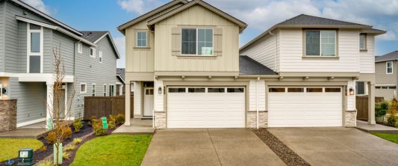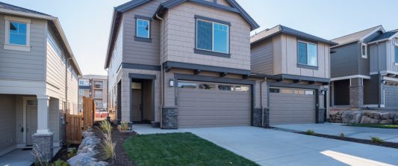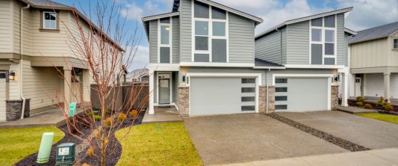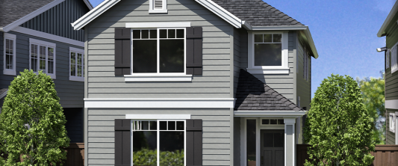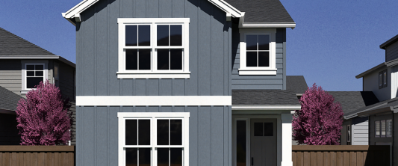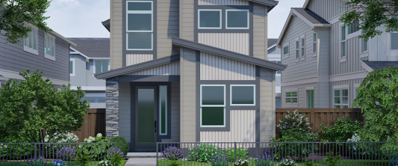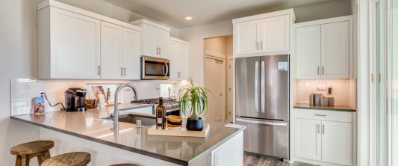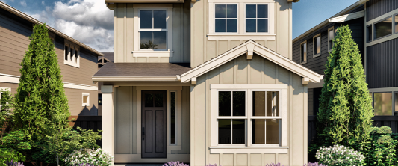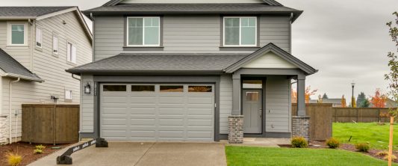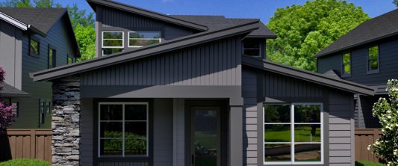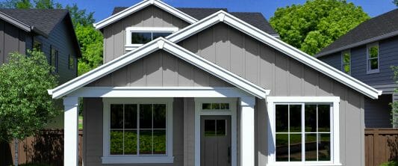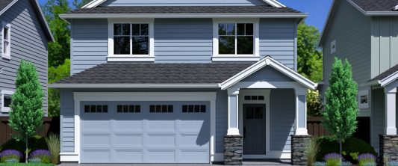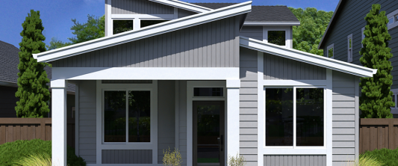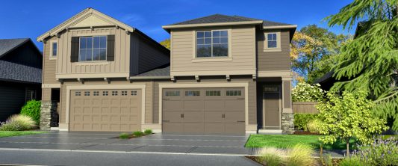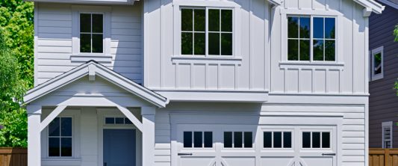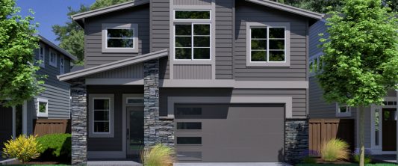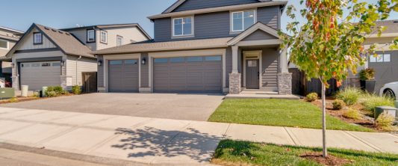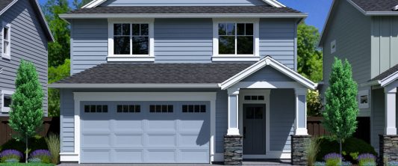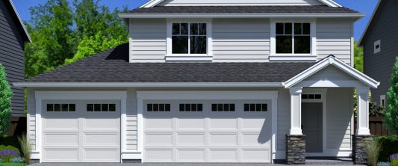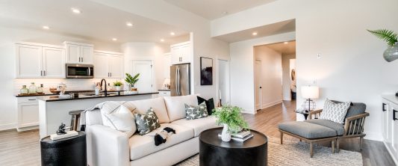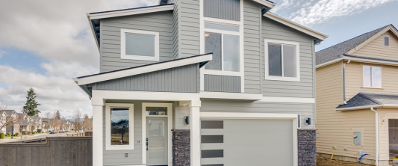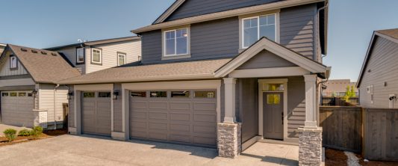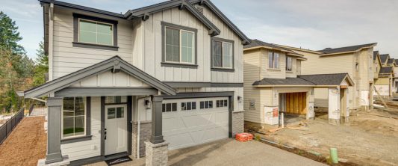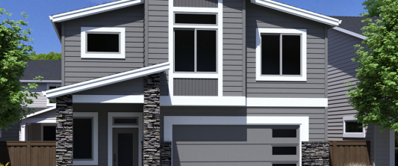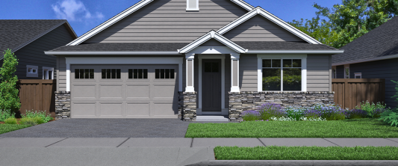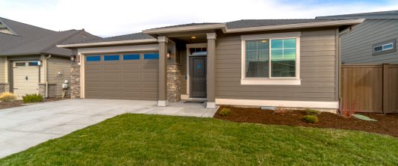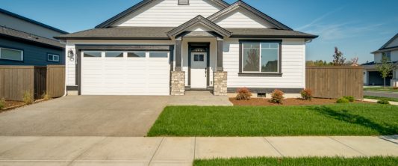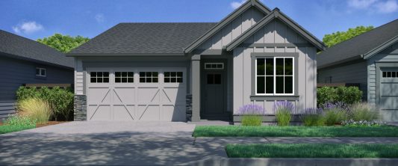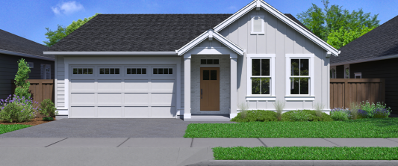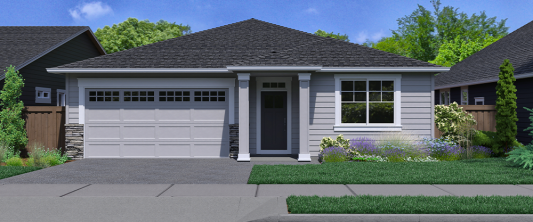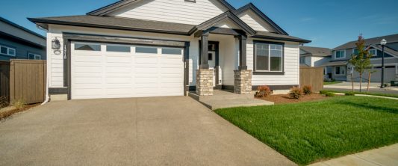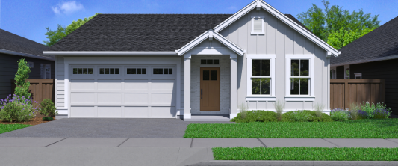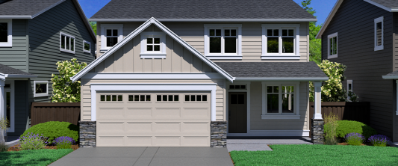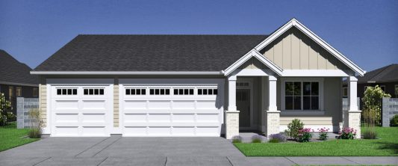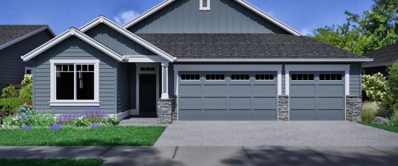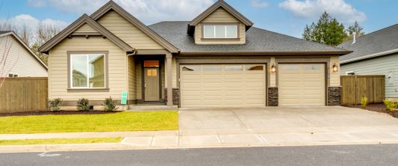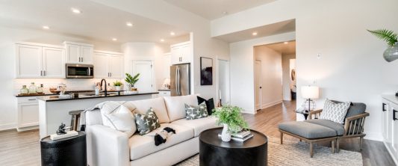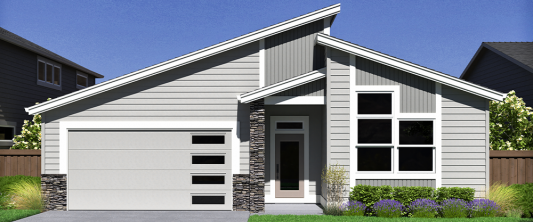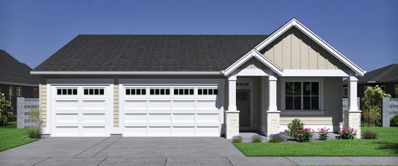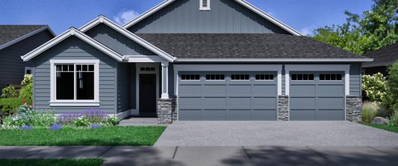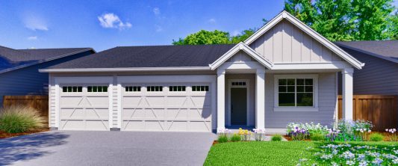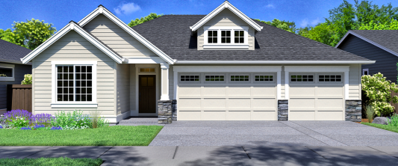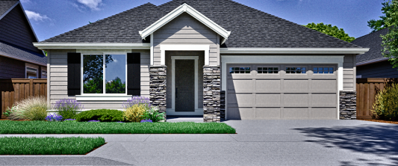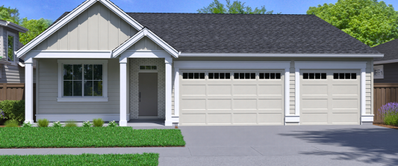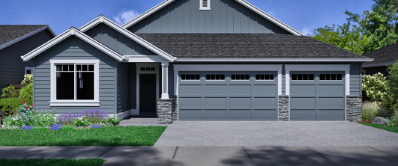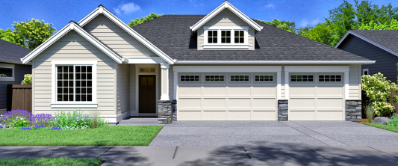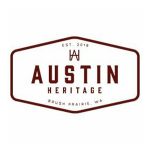
By Appointment Only
Austin Heritage
13404 NE 102nd St, Vancouver, WA 98682 (directions)
ArrayAbout Austin Heritage
Vancouver, Washington is known for its plentiful trails and parks, lush landscapes, and vibrant community. Austin Heritage is located in the heart of Vancouver, just five miles from Downtown Vancouver, nearby shopping hotspots, and 20 miles from Downtown Portland. Those traveling for business or pleasure are also only 15 miles from the Portland International Airport, making this community a convenient place to access both work and leisure opportunities.
Community Amenities
The greens and golds of Vancouver farmlands surround Austin Heritage, our rural retreat community. Its location between downtown Vancouver and Portland gives homeowners here access to all the amenities both cities have to offer while being far enough away from the busy-ness to feel refreshed. Communities amenities include a private pool and clubhouse, as well as proximity to trails and parks. A quick drive will also take you to nearby shopping and dining at the Vancouver Mall and around downtown. Austin Heritage is the epitome of convenient, luxury living.
Austin Heritage Homes
This community features townhomes, cottages, and single-family homes built in traditional lines with Pacific Northwest craftsman touches. Available award-winning floor plans range from 2,010 to 2,088 and are perfect no matter what phase of life you’re in. The modern floor layouts are spacious and comfortable and have key features like upstairs lofts, master suites, and spacious great rooms make these homes versatile and beautiful.
Imagine starting your day from your covered back patio, sipping a coffee and enjoying the peaceful neighborhood. Or hosting a movie night from your loft. The homes at Austin Heritage are comfortable, beautiful, and built with careful attention to detail. Luxury features in these homes include vinyl flooring and lush carpeting, LED under cabinet lighting, and smart home integrations. Wherever life takes you, Austin Heritage is the perfect place of comfort and luxury.
Download Community Info
Austin Heritage - The Caldwell, Lot 184
10017 NE 138th Avenue, Vancouver, WA 98682
- View floorplan
- Status: Sold
- 2042
- 4
- 2.5
- 2
- 2
- 2042 Sq. Ft.
- 4 Beds
- 2.5 Baths
- 2 Cars
- 2 Levels
Austin Heritage - The Chapman, Lot 101
10200 NE 136th Avenue, Vancouver, WA 98682
- View floorplan
- Status: Sold
- 1853
- 3
- 2
- 2
- 1
- 1853 Sq. Ft.
- 3 Beds
- 2 Baths
- 2 Cars
- 1 Level
Austin Heritage - The Chapman, Phase 3 Lot 110
10205 NE 133rd Avenue, Vancouver, WA 98682
- View floorplan
- Status: Sold
- 1853
- 3
- 2
- 2
- 1
- 1853 Sq. Ft.
- 3 Beds
- 2 Baths
- 2 Cars
- 1 Level
Austin Heritage - The Chapman, Phase 3 Lot 111
10201 NE 133rd Avenue, Vancouver, WA 98682
- View floorplan
- Status: Sold
- 1853
- 3
- 2
- 2
- 1
- 1853 Sq. Ft.
- 3 Beds
- 2 Baths
- 2 Cars
- 1 Level
Austin Heritage - The Chase, Lot 109
10209 NE 133rd Avenue, Vancouver, WA 98682
- View floorplan
- Status: Sold
- 1953
- 3
- 2
- 3
- 1
- 1953 Sq. Ft.
- 3 Beds
- 2 Baths
- 3 Cars
- 1 Level
Austin Heritage - The Harrison, Phase 3 Lot 106
10221 NE 133rd Avenue, Vancouver, WA 98682
- View floorplan
- Status: Sold
- 2070
- 4
- 2
- 3
- 1
- 2070 Sq. Ft.
- 4 Beds
- 2 Baths
- 3 Cars
- 1 Level
Austin Heritage 176- The Wentworth
13723 NE 101st Drive, Vancouver, WA 98682
- View floorplan
- Status: Sold
- 2149
- 3
- 3
- 2
- 1
- 2149 Sq. Ft.
- 3 Beds
- 3 Baths
- 2 Cars
- 1 Level
Austin Heritage 86 - The Conifer
13518 NE 100th Street, Vancouver, WA 98682
- View floorplan
- Status: Sold
- 2088
- 3
- 2.5
- 2
- 2
- 2088 Sq. Ft.
- 3 Beds
- 2.5 Baths
- 2 Cars
- 2 Levels
Austin Heritage 14 - The Preston
10100 NE 133rd Ave, Vancouver, WA 98682
- View floorplan
- Status: Sold
- 1790
- 3
- 2.5
- 2
- 2
- 1790 Sq. Ft.
- 3 Beds
- 2.5 Baths
- 2 Cars
- 2 Levels
Austin Heritage 17 - The Preston
10103 NE 132nd Ave, Vancouver, WA 98682
- View floorplan
- Status: Sold
- 1790
- 3
- 2.5
- 2
- 2
- 1790 Sq. Ft.
- 3 Beds
- 2.5 Baths
- 2 Cars
- 2 Levels
Austin Heritage 20 - The Preston
10005 NE 132nd Ave, Vancouver, WA 98682
- View floorplan
- Status: Sold
- 1790
- 3
- 2.5
- 2
- 2
- 1790 Sq. Ft.
- 3 Beds
- 2.5 Baths
- 2 Cars
- 2 Levels
Austin Heritage 25 - The Preston
9911 NE 132nd Ave, Vancouver, WA 98682
- View floorplan
- Status: Sold
- 1790
- 3
- 2.5
- 2
- 2
- 1790 Sq. Ft.
- 3 Beds
- 2.5 Baths
- 2 Cars
- 2 Levels
Austin Heritage 31 - The Preston
10002 NE 133rd Ave, Vancouver, WA 98682
- View floorplan
- Status: Sold
- 1790
- 3
- 2.5
- 2
- 2
- 1790 Sq. Ft.
- 3 Beds
- 2.5 Baths
- 2 Cars
- 2 Levels
Austin Heritage 33 - The Preston
10006 NE 132nd Ave, Vancouver, WA 98682
- View floorplan
- Status: Sold
- 1790
- 3
- 2.5
- 2
- 2
- 1790 Sq. Ft.
- 3 Beds
- 2.5 Baths
- 2 Cars
- 2 Levels
Austin Heritage 36 - The Preston
10106 NE 133rd Ave, Vancouver, WA 98682
- View floorplan
- Status: Sold
- 1790
- 3
- 2.5
- 2
- 2
- 1790 Sq. Ft.
- 3 Beds
- 2.5 Baths
- 2 Cars
- 2 Levels
Austin Heritage 39 - The Preston
10112 NE 133rd Ave, Vancouver, WA 98682
- View floorplan
- Status: Sold
- 1790
- 3
- 2.5
- 2
- 2
- 1790 Sq. Ft.
- 3 Beds
- 2.5 Baths
- 2 Cars
- 2 Levels
Austin Heritage 1 - The Chapman
9912 NE 132nd Ave, Vancouver, WA 98682
- View floorplan
- Status: Sold
- 1853
- 3
- 2.0
- 2
- 1
- 1853 Sq. Ft.
- 3 Beds
- 2.0 Baths
- 2 Cars
- 1 Level
Austin Heritage 3 - The Chapman
9920 NE 132nd Ave, Vancouver, WA 98682
- View floorplan
- Status: Sold
- 1853
- 3
- 2.0
- 2
- 1
- 1853 Sq. Ft.
- 3 Beds
- 2.0 Baths
- 2 Cars
- 1 Level
Austin Heritage 9 - The Chapman
10108 NE 132nd Ave, Vancouver, WA 98682
- View floorplan
- Status: Sold
- 1853
- 3
- 2.0
- 2
- 1
- 1853 Sq. Ft.
- 3 Beds
- 2.0 Baths
- 2 Cars
- 1 Level
Austin Heritage 6 - The Chapman
10006 NE 132nd Ave, Vancouver, WA 98682
- View floorplan
- Status: Sold
- 1853
- 3
- 2.0
- 2
- 1
- 1853 Sq. Ft.
- 3 Beds
- 2.0 Baths
- 2 Cars
- 1 Level
Austin Heritage 11 - The Langford
10116 NE 132nd Ave, Vancouver, WA 98682
- View floorplan
- Status: Sold
- 1953
- 4
- 2.5
- 2
- 2
- 1953 Sq. Ft.
- 4 Beds
- 2.5 Baths
- 2 Cars
- 2 Levels
Austin Heritage 2 - The Langford
9916 NE 132nd Ave, Vancouver, WA 98682
- View floorplan
- Status: Sold
- 1953
- 4
- 2.5
- 2
- 2
- 1953 Sq. Ft.
- 4 Beds
- 2.5 Baths
- 2 Cars
- 2 Levels
Austin Heritage 5 - The Langford
10002 NE 132nd Ave, Vancouver, WA 98682
- View floorplan
- Status: Sold
- 1953
- 4
- 2.5
- 2
- 2
- 1953 Sq. Ft.
- 4 Beds
- 2.5 Baths
- 2 Cars
- 2 Levels
Austin Heritage 8 - The Langford
10104 NE 132nd Ave, Vancouver, WA 98682
- View floorplan
- Status: Sold
- 1953
- 4
- 2.5
- 2
- 2
- 1953 Sq. Ft.
- 4 Beds
- 2.5 Baths
- 2 Cars
- 2 Levels
Austin Heritage 22 - The Arcadia
9917 NE 132nd Ave, Vancouver, WA 98682
- View floorplan
- Status: Sold
- 2010
- 3
- 2.5
- 2
- Master on Main
- 2010 Sq. Ft.
- 3 Beds
- 2.5 Baths
- 2 Cars
- Master on Main
Austin Heritage 37 - The Arcadia
10108 NE 133rd Ave, Vancouver, WA 98682
- View floorplan
- Status: Sold
- 2010
- 3
- 2.5
- 2
- Master on Main
- 2010 Sq. Ft.
- 3 Beds
- 2.5 Baths
- 2 Cars
- Master on Main
Austin Heritage 34 - The Arcadia
10008 NE 133rd Ave, Vancouver, WA 98682
- View floorplan
- Status: Sold
- 2010
- 3
- 2.5
- 2
- Master on Main
- 2010 Sq. Ft.
- 3 Beds
- 2.5 Baths
- 2 Cars
- Master on Main
Austin Heritage 10 - The Corbin
10112 NE 132nd Ave, Vancouver, WA 98682
- View floorplan
- Status: Sold
- 2441
- 3
- 2.5
- 2
- 2
- 2441 Sq. Ft.
- 3 Beds
- 2.5 Baths
- 2 Cars
- 2 Levels
Austin Heritage 4 - The Corbin
10112 NE 132nd Ave, Vancouver, WA 98682
- View floorplan
- Status: Sold
- 2441
- 3
- 2.5
- 2
- 2
- 2441 Sq. Ft.
- 3 Beds
- 2.5 Baths
- 2 Cars
- 2 Levels
Austin Heritage 7 - The Corbin
10112 NE 132nd Ave, Vancouver, WA 98682
- View floorplan
- Status: Sold
- 2441
- 3
- 2.5
- 2
- 2
- 2441 Sq. Ft.
- 3 Beds
- 2.5 Baths
- 2 Cars
- 2 Levels
Austin Heritage 12 - The Arcadia
10113 NE 133rd Ave, Vancouver, WA 98682
- View floorplan
- Status: Sold
- 2010
- 3
- 2.5
- 2
- Master on Main
- 2010 Sq. Ft.
- 3 Beds
- 2.5 Baths
- 2 Cars
- Master on Main
Austin Heritage 15 - The Arcadia
10107 NE 133rd Ave, Vancouver, WA 98682
- View floorplan
- Status: Sold
- 2010
- 3
- 2.5
- 2
- Master on Main
- 2010 Sq. Ft.
- 3 Beds
- 2.5 Baths
- 2 Cars
- Master on Main
Austin Heritage 13 - The Conifer
10111 NE 132nd Ave, Vancouver, WA 98682
- View floorplan
- Status: Sold
- 2088
- 3
- 2.5
- 2
- 2
- 2088 Sq. Ft.
- 3 Beds
- 2.5 Baths
- 2 Cars
- 2 Levels
Austin Heritage 24 - The Conifer
9913 NE 132nd Ave, Vancouver, WA 98682
- View floorplan
- Status: Sold
- 2088
- 3
- 2.5
- 2
- 2
- 2088 Sq. Ft.
- 3 Beds
- 2.5 Baths
- 2 Cars
- 2 Levels
Austin Heritage 26 - The Conifer
9909 NE 132nd Ave, Vancouver, WA 98682
- View floorplan
- Status: Sold
- 2088
- 3
- 2.5
- 2
- 2
- 2088 Sq. Ft.
- 3 Beds
- 2.5 Baths
- 2 Cars
- 2 Levels
Austin Heritage 38 - The Conifer
10110 NE 133rd Ave, Vancouver, WA 98682
- View floorplan
- Status: Sold
- 2088
- 3
- 2.5
- 2
- 2
- 2088 Sq. Ft.
- 3 Beds
- 2.5 Baths
- 2 Cars
- 2 Levels
Austin Heritage 19 - The Conifer
10007 NE 132nd Ave, Vancouver, WA 98682
- View floorplan
- Status: Sold
- 2088
- 3
- 2.5
- 2
- 2
- 2088 Sq. Ft.
- 3 Beds
- 2.5 Baths
- 2 Cars
- 2 Levels
Austin Heritage 40 - The Conifer
10007 NE 132nd Ave, Vancouver, WA 98682
- View floorplan
- Status: Sold
- 2088
- 3
- 2.5
- 2
- 2
- 2088 Sq. Ft.
- 3 Beds
- 2.5 Baths
- 2 Cars
- 2 Levels
Austin Heritage 16 - The Conifer
10105 NE 132nd Ave, Vancouver, WA 98682
- View floorplan
- Status: Sold
- 2088
- 3
- 2.5
- 2
- 2
- 2088 Sq. Ft.
- 3 Beds
- 2.5 Baths
- 2 Cars
- 2 Levels
Austin Heritage 35 - The Conifer
10104 NE 133rd Ave, Vancouver, WA 98682
- View floorplan
- Status: Sold
- 2088
- 3
- 2.5
- 2
- 2
- 2088 Sq. Ft.
- 3 Beds
- 2.5 Baths
- 2 Cars
- 2 Levels
Austin Heritage 32 - The Arcadia
10004 NE 133rd Ave, Vancouver, WA 98682
- View floorplan
- Status: Sold
- 2010
- 3
- 2.5
- 2
- Master on Main
- 2010 Sq. Ft.
- 3 Beds
- 2.5 Baths
- 2 Cars
- Master on Main
Austin Heritage 23 - The Arcadia
9915 NE 132nd Ave, Vancouver, WA 98682
- View floorplan
- Status: Sold
- 2010
- 3
- 2.5
- 2
- Master on Main
- 2010 Sq. Ft.
- 3 Beds
- 2.5 Baths
- 2 Cars
- Master on Main
Austin Heritage 18 - The Arcadia
10009 NE 132nd Ave, Vancouver, WA 98682
- View floorplan
- Status: Sold
- 2010
- 3
- 2.5
- 2
- Master on Main
- 2010 Sq. Ft.
- 3 Beds
- 2.5 Baths
- 2 Cars
- Master on Main
Austin Heritage - The Chapman, Phase 3 Lot 140
10300 NE 132nd Avenue, Vancouver, WA 98682
- View floorplan
- Status: Sold
- 1853
- 3
- 2
- 2
- 1
- 1853 Sq. Ft.
- 3 Beds
- 2 Baths
- 2 Cars
- 1 Level
- 1853 Sq. Ft.
- 3 Beds
- 2 Baths
- 2 Cars
- 1 Level
- 1853 Sq. Ft.
- 3 Beds
- 2 Baths
- 2 Cars
- 1 Level
Austin Heritage 27 - Orchard Townhome Right
13201 NE 99th Way, Vancouver, WA 98682
- View floorplan
- Status: Sold
- 1089
- 2
- 2.0
- 1
- 1
- 1089 Sq. Ft.
- 2 Beds
- 2.0 Baths
- 1 Car
- 1 Level
Austin Heritage 28 - Orchard Townhome Left
13205 NE 99th Way, Vancouver, WA 98682
- View floorplan
- Status: Sold
- 1089
- 2
- 2.0
- 1
- 1
- 1089 Sq. Ft.
- 2 Beds
- 2.0 Baths
- 1 Car
- 1 Level
Austin Heritage 29 - Orchard Townhome
13209 NE 99th Way, Vancouver, WA 98682
- View floorplan
- Status: Sold
- 1089
- 2
- 2.0
- 1
- 1
- 1089 Sq. Ft.
- 2 Beds
- 2.0 Baths
- 1 Car
- 1 Level
Austin Heritage 30 - Orchard Townhome
13213 NE 99th Way, Vancouver, WA 98682
- View floorplan
- Status: Sold
- 1089
- 2
- 2.0
- 1
- 1
- 1089 Sq. Ft.
- 2 Beds
- 2.0 Baths
- 1 Car
- 1 Level
Austin Heritage 51 - The Parkside Middle
10007 NE 133rd Ave, Vancouver, WA 98682
- View floorplan
- Status: Sold
- 1450
- 3
- 2.5
- 2
- 2
- 1450 Sq. Ft.
- 3 Beds
- 2.5 Baths
- 2 Cars
- 2 Levels
Austin Heritage 52 - The Parkside Middle
10005 NE 133rd Ave, Vancouver, WA 98682
- View floorplan
- Status: Sold
- 1450
- 3
- 2.5
- 2
- 2
- 1450 Sq. Ft.
- 3 Beds
- 2.5 Baths
- 2 Cars
- 2 Levels
Austin Heritage 53 - The Parkside Middle
10003 NE 133rd Ave, Vancouver, WA 98682
- View floorplan
- Status: Sold
- 1450
- 3
- 2.5
- 2
- 2
- 1450 Sq. Ft.
- 3 Beds
- 2.5 Baths
- 2 Cars
- 2 Levels
Austin Heritage 56 - The Parkside Middle
10002 NE 134th Ave, Vancouver, WA 98682
- View floorplan
- Status: Sold
- 1450
- 3
- 2.5
- 2
- 2
- 1450 Sq. Ft.
- 3 Beds
- 2.5 Baths
- 2 Cars
- 2 Levels
Austin Heritage 57 - The Parkside Middle
10004 NE 134th Abe, Vancouver, WA 98682
- View floorplan
- Status: Sold
- 1450
- 3
- 2.5
- 2
- 2
- 1450 Sq. Ft.
- 3 Beds
- 2.5 Baths
- 2 Cars
- 2 Levels
Austin Heritage 58 - The Parkside Middle
10006 NE 134th Ave, Vancouver, WA 98682
- View floorplan
- Status: Sold
- 1450
- 3
- 2.5
- 2
- 2
- 1450 Sq. Ft.
- 3 Beds
- 2.5 Baths
- 2 Cars
- 2 Levels
Austin Heritage 62 - The Parkside (Middle)
10104 NE 134th Ave, Vancouver, WA 98682
- View floorplan
- Status: Sold
- 1450
- 3
- 2.5
- 2
- 2
- 1450 Sq. Ft.
- 3 Beds
- 2.5 Baths
- 2 Cars
- 2 Levels
Austin Heritage 63 - The Parkside (Middle)
10106 NE 134th Ave, Vancouver, WA 98682
- View floorplan
- Status: Sold
- 1450
- 3
- 2.5
- 2
- 2
- 1450 Sq. Ft.
- 3 Beds
- 2.5 Baths
- 2 Cars
- 2 Levels
Austin Heritage 67 - The Parkside (Middle)
10114 NE 134th Ave, Vancouver, WA 98682
- View floorplan
- Status: Sold
- 1450
- 3
- 2.5
- 2
- 2
- 1450 Sq. Ft.
- 3 Beds
- 2.5 Baths
- 2 Cars
- 2 Levels
Austin Heritage - The Parkside Townhome (Right), Lot 49
10101 NE 133rd Ave, Vancouver, WA 98682
- View floorplan
- Status: Sold
- 1450
- 3
- 2.5
- 2
- 2
- 1450 Sq. Ft.
- 3 Beds
- 2.5 Baths
- 2 Cars
- 2 Levels
Austin Heritage 42 - The Parkside Middle
10115 NE 133rd Ave, Vancouver, WA 98682
- View floorplan
- Status: Sold
- 1450
- 3
- 2.5
- 2
- 2
- 1450 Sq. Ft.
- 3 Beds
- 2.5 Baths
- 2 Cars
- 2 Levels
Austin Heritage 44 - The Parkside Middle
10111 NE 133rd Ave, Vancouver, WA 98682
- View floorplan
- Status: Sold
- 1450
- 3
- 2.5
- 2
- 2
- 1450 Sq. Ft.
- 3 Beds
- 2.5 Baths
- 2 Cars
- 2 Levels
Austin Heritage 46 - The Parkside (Left)
10107 NE 133rd Ave, Vancouver, WA 98682
- View floorplan
- Status: Sold
- 1450
- 3
- 2.5
- 2
- 2
- 1450 Sq. Ft.
- 3 Beds
- 2.5 Baths
- 2 Cars
- 2 Levels
Austin Heritage 47 - The Parkside (Middle)
10105 NE 133rd Ave, Vancouver, WA 98682
- View floorplan
- Status: Sold
- 1450
- 3
- 2.5
- 2
- 2
- 1450 Sq. Ft.
- 3 Beds
- 2.5 Baths
- 2 Cars
- 2 Levels
Austin Heritage 48 - The Parkside (Middle)
10103 NE 133rd Ave, Vancouver, WA 98682
- View floorplan
- Status: Sold
- 1450
- 3
- 2.5
- 2
- 2
- 1450 Sq. Ft.
- 3 Beds
- 2.5 Baths
- 2 Cars
- 2 Levels
Austin Heritage 50 - The Parkside Left
10009 NE 133rd Ave, Vancouver, WA 98682
- View floorplan
- Status: Sold
- 1450
- 3
- 2.5
- 2
- 2
- 1450 Sq. Ft.
- 3 Beds
- 2.5 Baths
- 2 Cars
- 2 Levels
Austin Heritage 59 - The Parkside Right
10008 NE 134th Ave, Vancouver, WA 98682
- View floorplan
- Status: Sold
- 1450
- 3
- 2.5
- 2
- 2
- 1450 Sq. Ft.
- 3 Beds
- 2.5 Baths
- 2 Cars
- 2 Levels
Austin Heritage 61 - The Parkside (Middle)
10102 NE 134th Ave, Vancouver, WA 98682
- View floorplan
- Status: Sold
- 1450
- 3
- 2.5
- 2
- 2
- 1450 Sq. Ft.
- 3 Beds
- 2.5 Baths
- 2 Cars
- 2 Levels
Austin Heritage 65 - The Parkside (Left)
10110 NE 134th Ave, Vancouver, WA 98682
- View floorplan
- Status: Sold
- 1450
- 3
- 2.5
- 2
- 2
- 1450 Sq. Ft.
- 3 Beds
- 2.5 Baths
- 2 Cars
- 2 Levels
Austin Heritage 54 - The Parkside Right
10001 NE 133rd Ave, Vancouver, WA 98682
- View floorplan
- Status: Sold
- 1450
- 3
- 2.5
- 2
- 2
- 1450 Sq. Ft.
- 3 Beds
- 2.5 Baths
- 2 Cars
- 2 Levels
Austin Heritage 68 - The Parkside (Right)
10116 NE 134th Ave, Vancouver, WA 98682
- View floorplan
- Status: Sold
- 1450
- 3
- 2.5
- 2
- 2
- 1450 Sq. Ft.
- 3 Beds
- 2.5 Baths
- 2 Cars
- 2 Levels
Austin Heritage 55 - The Parkside Left
10000 NE 134th Ave, Vancouver, WA 98682
- View floorplan
- Status: Sold
- 1450
- 3
- 2.5
- 2
- 2
- 1450 Sq. Ft.
- 3 Beds
- 2.5 Baths
- 2 Cars
- 2 Levels
Austin Heritage 66 - The Parkside (Middle)
10112 NE 134th Ave, Vancouver, WA 98682
- View floorplan
- Status: Sold
- 1450
- 3
- 2.5
- 2
- 2
- 1450 Sq. Ft.
- 3 Beds
- 2.5 Baths
- 2 Cars
- 2 Levels
Austin Heritage Phase 1, Lot 43 - The Parkside (Middle)
10113 NE 133rd Ave, Vancouver, WA 98682
- View floorplan
- Status: Sold
- 1450
- 3
- 2.5
- 2
- 2
- 1450 Sq. Ft.
- 3 Beds
- 2.5 Baths
- 2 Cars
- 2 Levels
Austin Heritage 41 - The Parkside Left
10101 NE 133rd Ave, Vancouver, WA 98682
- View floorplan
- Status: Sold
- 1450
- 3
- 2.5
- 2
- 2
- 1450 Sq. Ft.
- 3 Beds
- 2.5 Baths
- 2 Cars
- 2 Levels
Austin Heritage 45 - The Parkside Right
10109 NE 133rd St, Vancouver, WA 98682
- View floorplan
- Status: Sold
- 1450
- 3
- 2.5
- 2
- 2
- 1450 Sq. Ft.
- 3 Beds
- 2.5 Baths
- 2 Cars
- 2 Levels
Austin Heritage 64 - The Parkside (Right)
10108 NE 134th Ave, Vancouver, WA 98682
- View floorplan
- Status: Sold
- 1450
- 3
- 2.5
- 2
- 2
- 1450 Sq. Ft.
- 3 Beds
- 2.5 Baths
- 2 Cars
- 2 Levels
Austin Heritage 60 - The Parkside (Left)
10100 NE 134th Ave, Vancouver, WA 98682
- View floorplan
- Status: Sold
- 1450
- 3
- 2.5
- 2
- 2
- 1450 Sq. Ft.
- 3 Beds
- 2.5 Baths
- 2 Cars
- 2 Levels
Austin Heritage - The Samson Townhome, Lot 72
10107 NE 134th Ave, Vancouver, WA 98682
- View floorplan
- Status: Sold
- 1815
- 3
- 2.5
- 2
- 2
- 1815 Sq. Ft.
- 3 Beds
- 2.5 Baths
- 2 Cars
- 2 Levels
Austin Heritage - The Samson Townhome, Lot 73
10105 NE 134th Ave, Vancouver, WA 98682
- View floorplan
- Status: Sold
- 1815
- 3
- 2.5
- 2
- 2
- 1815 Sq. Ft.
- 3 Beds
- 2.5 Baths
- 2 Cars
- 2 Levels
Austin Heritage 77 - The Preston
13400 NE 100th Street, Vancouver, WA 98682
- View floorplan
- Status: Sold
- 1790
- 3
- 2.5
- 2
- 2
- 1790 Sq. Ft.
- 3 Beds
- 2.5 Baths
- 2 Cars
- 2 Levels
Austin Heritage 83 - The Preston
13506 NE 100th Street, Vancouver, WA 98682
- View floorplan
- Status: Sold
- 1790
- 3
- 2.5
- 2
- 2
- 1790 Sq. Ft.
- 3 Beds
- 2.5 Baths
- 2 Cars
- 2 Levels
Austin Heritage - The Samson Townhome, Lot 69
10113 NE 134th Ave, Vancouver, WA 98682
- View floorplan
- Status: Sold
- 1815
- 3
- 2.5
- 2
- 2
- 1815 Sq. Ft.
- 3 Beds
- 2.5 Baths
- 2 Cars
- 2 Levels
Austin Heritage - The Samson Townhome, Lot 70
10111 NE 134th Ave, Vancouver, WA 98682
- View floorplan
- Status: Sold
- 1815
- 3
- 2.5
- 2
- 2
- 1815 Sq. Ft.
- 3 Beds
- 2.5 Baths
- 2 Cars
- 2 Levels
Austin Heritage - The Samson Townhome, Lot 71
10109 NE 134th Ave, Vancouver, WA 98682
- View floorplan
- Status: Sold
- 1815
- 3
- 2.5
- 2
- 2
- 1815 Sq. Ft.
- 3 Beds
- 2.5 Baths
- 2 Cars
- 2 Levels
Austin Heritage 78 - The Conifer
13404 NE 100th Street, Vancouver, WA 98682
- View floorplan
- Status: Sold
- 2088
- 3
- 2.5
- 2
- 2
- 2088 Sq. Ft.
- 3 Beds
- 2.5 Baths
- 2 Cars
- 2 Levels
Austin Heritage - The Conifer, Lot 120
10220 NE 133rd Avenue, Vancouver, WA 98682
- View floorplan
- Status: Sold
- 2088
- 3
- 2.5
- 2
- 2
- 2088 Sq. Ft.
- 3 Beds
- 2.5 Baths
- 2 Cars
- 2 Levels
Austin Heritage 21 - The Conifer
10003 NE 132nd Ave, Vancouver, WA 98682
- View floorplan
- Status: Sold
- 2088
- 3
- 2.5
- 2
- 2
- 2088 Sq. Ft.
- 3 Beds
- 2.5 Baths
- 2 Cars
- 2 Levels
Austin Heritage 97 - The Langford
10111 NE 136th Ave., Vancouver, WA 98682
- View floorplan
- Status: Sold
- 1953
- 4
- 2.5
- 2
- 2
- 1953 Sq. Ft.
- 4 Beds
- 2.5 Baths
- 2 Cars
- 2 Levels
Austin Heritage - The Conifer, Lot 123
10235 NE 132nd Avenue, Vancouver, WA 98682
- View floorplan
- Status: Sold
- 2088
- 3
- 2.5
- 2
- 2
- 2088 Sq. Ft.
- 3 Beds
- 2.5 Baths
- 2 Cars
- 2 Levels
Austin Heritage - The Paisley, Lot 122
10237 NE 132nd Avenue, Vancouver, WA 98682
- View floorplan
- Status: Sold
- 1921
- 3
- 2.5
- 2
- 2
- 1921 Sq. Ft.
- 3 Beds
- 2.5 Baths
- 2 Cars
- 2 Levels
Austin Heritage 80 - The Conifer
13412 NE 100th Street, Vancouver, WA 98682
- View floorplan
- Status: Sold
- 2088
- 3
- 2.5
- 2
- 2
- 2088 Sq. Ft.
- 3 Beds
- 2.5 Baths
- 2 Cars
- 2 Levels
Austin Heritage - The Conifer, Lot 125
10217 NE 132nd Avenue, Vancouver, WA 98682
- View floorplan
- Status: Sold
- 2088
- 3
- 2.5
- 2
- 2
- 2088 Sq. Ft.
- 3 Beds
- 2.5 Baths
- 2 Cars
- 2 Levels
Austin Heritage - The Paisley, Lot 116
10212 NE 133rd Avenue, Vancover, WA 98682
- View floorplan
- Status: Sold
- 1921
- 3
- 2.5
- 2
- 2
- 1921 Sq. Ft.
- 3 Beds
- 2.5 Baths
- 2 Cars
- 2 Levels
Austin Heritage - The Paisley, Lot 121
10222 NE 133rd Avenue, Vancover, WA 98682
- View floorplan
- Status: Sold
- 1921
- 3
- 2.5
- 2
- 2
- 1921 Sq. Ft.
- 3 Beds
- 2.5 Baths
- 2 Cars
- 2 Levels
Austin Heritage 75 - The Everett
13410 NE 100th Way, Vancouver, WA 98682
- View floorplan
- Status: Sold
- 2141
- 3
- 2.5
- 2
- Master on Main
- 2141 Sq. Ft.
- 3 Beds
- 2.5 Baths
- 2 Cars
- Master on Main
Austin Heritage - The Paisley, Lot 126
10229 NE 132nd Avenue, Vancover, WA 98682
- View floorplan
- Status: Sold
- 1921
- 3
- 2.5
- 2
- 2
- 1921 Sq. Ft.
- 3 Beds
- 2.5 Baths
- 2 Cars
- 2 Levels
Austin Heritage -The Paisley, Lot 119
10218 NE 133rd Avenue, Vancouver, WA 98682
- View floorplan
- Status: Sold
- 1939
- 3
- 2.5
- 2
- 2
- 1939 Sq. Ft.
- 3 Beds
- 2.5 Baths
- 2 Cars
- 2 Levels
Austin Heritage 76 - The Everett
13414 NE 100th Way, Vancouver, WA 98682
- View floorplan
- Status: Sold
- 2141
- 3
- 2.5
- 2
- Master on Main
- 2141 Sq. Ft.
- 3 Beds
- 2.5 Baths
- 2 Cars
- Master on Main
Austin Heritage 193 - The Langford
9919 NE 138th Circle, Vancouver, WA 98682
- View floorplan
- Status: Sold
- 1953
- 4
- 2.5
- 2
- 2
- 1953 Sq. Ft.
- 4 Beds
- 2.5 Baths
- 2 Cars
- 2 Levels
Austin Heritage 206 - The Langford
13715 NE 100th Street, Vancouver, WA 98682
- View floorplan
- Status: Sold
- 1953
- 4
- 2.5
- 2
- 2
- 1953 Sq. Ft.
- 4 Beds
- 2.5 Baths
- 2 Cars
- 2 Levels
Austin Heritage 79 - The Arcadia
13408 NE 100th Street, Vancouver, WA 98682
- View floorplan
- Status: Sold
- 2010
- 3
- 2.5
- 2
- Master on Main
- 2010 Sq. Ft.
- 3 Beds
- 2.5 Baths
- 2 Cars
- Master on Main
Austin Heritage 82 - The Arcadia
13502 NE 100th Street, Vancouver, WA 98682
- View floorplan
- Status: Sold
- 2010
- 3
- 2.5
- 2
- Master on Main
- 2010 Sq. Ft.
- 3 Beds
- 2.5 Baths
- 2 Cars
- Master on Main
Austin Heritage 84 - The Arcadia
13510 NE 100th Street, Vancouver, WA 98682
- View floorplan
- Status: Sold
- 2010
- 3
- 2.5
- 2
- Master on Main
- 2010 Sq. Ft.
- 3 Beds
- 2.5 Baths
- 2 Cars
- Master on Main
Austin Heritage 85 - The Arcadia
13514 NE 100th Street, Vancouver, WA 98682
- View floorplan
- Status: Sold
- 2010
- 3
- 2.5
- 2
- Master on Main
- 2010 Sq. Ft.
- 3 Beds
- 2.5 Baths
- 2 Cars
- Master on Main
Austin Heritage - The Langford, Lot 179
13735 NE 101st Drive, Vacouver, WA 98682
- View floorplan
- Status: Sold
- 1953
- 4
- 2.5
- 2
- 2
- 1953 Sq. Ft.
- 4 Beds
- 2.5 Baths
- 2 Cars
- 2 Levels
Austin Heritage - The Langford, Lot 182
10107 NE 138th Avenue, Vacouver, WA 98682
- View floorplan
- Status: Sold
- 1953
- 4
- 2.5
- 2
- 2
- 1953 Sq. Ft.
- 4 Beds
- 2.5 Baths
- 2 Cars
- 2 Levels
Austin Heritage 100 - The Wembley
10123 NE 136th Ave, Vancouver, WA 98682
- View floorplan
- Status: Sold
- 1762
- 3
- 2.5
- 2
- 1
- 1762 Sq. Ft.
- 3 Beds
- 2.5 Baths
- 2 Cars
- 1 Level
Austin Heritage 212 - The Wembley
13702 NE 100th Street, Vancouver, WA 98682
- View floorplan
- Status: Sold
- 1762
- 3
- 2.5
- 2
- 1
- 1762 Sq. Ft.
- 3 Beds
- 2.5 Baths
- 2 Cars
- 1 Level
Austin Heritage - The Paisley, Lot 128
10215 NE 132nd Pl, Vancover, WA 98682
- View floorplan
- Status: Move-In Ready
- 1921
- 3
- 2.5
- 2
- 2
- 1921 Sq. Ft.
- 3 Beds
- 2.5 Baths
- 2 Cars
- 2 Levels
Austin Heritage - The Arcadia,Lot 124
10219 NE 132nd Avenue, Vancouver, WA 98682
- View floorplan
- Status: Sold
- 2010
- 3
- 2.5
- 2
- 2
- 2010 Sq. Ft.
- 3 Beds
- 2.5 Baths
- 2 Cars
- 2 Levels
Austin Heritage - The Arcadia Lot 117
10214 NE 133rd Avenue, Vancouver, WA 98682
- View floorplan
- Status: Sold
- 2010
- 3
- 2.5
- 2
- 2
- 2010 Sq. Ft.
- 3 Beds
- 2.5 Baths
- 2 Cars
- 2 Levels
Austin Heritage - The Arcadia, Lot 118
10216 NE 133rd Avenue, Vancouver, WA 98682
- View floorplan
- Status: Sold
- 2010
- 3
- 2.5
- 2
- 2
- 2010 Sq. Ft.
- 3 Beds
- 2.5 Baths
- 2 Cars
- 2 Levels
Austin Heritage - The Conifer, Lot 130
10207 NE 132nd Pl, Vancouver, WA 98682
- View floorplan
- Status: Under Construction
- 2088
- 3
- 2.5
- 2
- 2
- 2088 Sq. Ft.
- 3 Beds
- 2.5 Baths
- 2 Cars
- 2 Levels
Austin Heritage 074 - The Samson TH
10103 NE 134th Ave, Vancouver, WA 98682
- View floorplan
- Status: Sold
- 1815
- 3
- 2.5
- 2
- 2
- 1815 Sq. Ft.
- 3 Beds
- 2.5 Baths
- 2 Cars
- 2 Levels
Austin Heritage 207 - The Caldwell
13719 NE 100th Street, Vancouver, WA 98682
- View floorplan
- Status: Sold
- 2042
- 4
- 2.5
- 2
- 2
- 2042 Sq. Ft.
- 4 Beds
- 2.5 Baths
- 2 Cars
- 2 Levels
Austin Heritage 95 - The Caldwell
13719 NE 100th Street, Vancouver, WA 98682
- View floorplan
- Status: Sold
- 2042
- 4
- 2.5
- 2
- 2
- 2042 Sq. Ft.
- 4 Beds
- 2.5 Baths
- 2 Cars
- 2 Levels
Austin Heritage - The Conifer, Lot 115
10210 NE 133rd Avenue, Vancouver, WA 98682
- View floorplan
- Status: Under Construction
- 2088
- 3
- 2.5
- 2
- 2
- 2088 Sq. Ft.
- 3 Beds
- 2.5 Baths
- 2 Cars
- 2 Levels
Austin Heritage - The Conifer, Lot 127
10219 NE 132nd Avenue, Vancouver, WA 98682
- View floorplan
- Status: Move-In Ready
- 2088
- 3
- 2.5
- 2
- 2
- 2088 Sq. Ft.
- 3 Beds
- 2.5 Baths
- 2 Cars
- 2 Levels
Austin Heritage - The Conifer, Lot 129
10211 NE 132nd Pl, Vancouver, WA 98682
- View floorplan
- Status: Under Construction
- 2088
- 3
- 2.5
- 2
- 2
- 2088 Sq. Ft.
- 3 Beds
- 2.5 Baths
- 2 Cars
- 2 Levels
Austin Heritage - The Paisley, Lot 112
10204 NE 133rd Avenue, Vancover, WA 98682
- View floorplan
- Status: Under Construction
- 1921
- 4
- 2.5
- 2
- 2
- 1921 Sq. Ft.
- 4 Beds
- 2.5 Baths
- 2 Cars
- 2 Levels
Austin Heritage 81 - The Everett
13410 NE 100th Way, Vancouver, WA 98682
- View floorplan
- Status: Sold
- 2141
- 3
- 2.5
- 2
- Master on Main
- 2141 Sq. Ft.
- 3 Beds
- 2.5 Baths
- 2 Cars
- Master on Main
Austin Heritage - The Langford, Lot 186
10009 NE 138th Ave, Vacouver, WA 98682
- View floorplan
- Status: Sold
- 1953
- 4
- 2.5
- 3
- 2
- 1953 Sq. Ft.
- 4 Beds
- 2.5 Baths
- 3 Cars
- 2 Levels
Austin Heritage 187 - The Corbin
10005 NE 138th Ave, Vancouver, WA 98682
- View floorplan
- Status: Sold
- 2441
- 3
- 2.5
- 2
- 2
- 2441 Sq. Ft.
- 3 Beds
- 2.5 Baths
- 2 Cars
- 2 Levels
Austin Heritage 188 - The Chapman
10001 NE 138th Ave., Vancouver, WA 98682
- View floorplan
- Status: Sold
- 1853
- 3
- 2.0
- 2
- 1
- 1853 Sq. Ft.
- 3 Beds
- 2.0 Baths
- 2 Cars
- 1 Level
Austin Heritage 92 - The Chapman
10001 NE 136th Ave., Vancouver, WA 98682
- View floorplan
- Status: Sold
- 1853
- 3
- 2.0
- 2
- 1
- 1853 Sq. Ft.
- 3 Beds
- 2.0 Baths
- 2 Cars
- 1 Level
Austin Heritage 94 - The Corbin
10112 NE 132nd Ave, Vancouver, WA 98682
- View floorplan
- Status: Sold
- 2441
- 3
- 2.5
- 2
- 2
- 2441 Sq. Ft.
- 3 Beds
- 2.5 Baths
- 2 Cars
- 2 Levels
Austin Heritage 98 - The Corbin
10115 NE 136th Ave., Vancouver, WA 98682
- View floorplan
- Status: Sold
- 2441
- 3
- 2.5
- 2
- 2
- 2441 Sq. Ft.
- 3 Beds
- 2.5 Baths
- 2 Cars
- 2 Levels
Austin Heritage - The Langford, Lot 136
10218 NE 132nd Avenue, Vacouver, WA 98682
- View floorplan
- Status: Sold
- 1953
- 4
- 2.5
- 2
- 2
- 1953 Sq. Ft.
- 4 Beds
- 2.5 Baths
- 2 Cars
- 2 Levels
Austin Heritage - The Arcadia,Lot 114
10208 NE 133rd Ave, Vancouver, WA 98682
- View floorplan
- Status: Under Construction
- 2010
- 3
- 2.5
- 2
- 2
- 2010 Sq. Ft.
- 3 Beds
- 2.5 Baths
- 2 Cars
- 2 Levels
Austin Heritage - The Arcadia Lot 113
10206 NE 133rd Avenue, Vancouver, WA 98682
- View floorplan
- Status: Under Construction
- 2010
- 3
- 2.5
- 2
- 2
- 2010 Sq. Ft.
- 3 Beds
- 2.5 Baths
- 2 Cars
- 2 Levels
Austin Heritage 205 - The Corbin
13711 NE 100th Street, Vancouver, WA 98682
- View floorplan
- Status: Sold
- 2441
- 3
- 2.5
- 2
- 2
- 2441 Sq. Ft.
- 3 Beds
- 2.5 Baths
- 2 Cars
- 2 Levels
Austin Heritage - The Langford, Lot 166
13802 NE 102ND ST, Vacouver, WA 98682
- View floorplan
- Status: Sold
- 1953
- 4
- 2.5
- 2
- 2
- 1953 Sq. Ft.
- 4 Beds
- 2.5 Baths
- 2 Cars
- 2 Levels
Austin Heritage 191 - The Chapman
9927 NE 138th Circle, Vancouver, WA 98682
- View floorplan
- Status: Sold
- 1853
- 3
- 2.0
- 2
- 1
- 1853 Sq. Ft.
- 3 Beds
- 2.0 Baths
- 2 Cars
- 1 Level
Austin Heritage 196 - The Langford (3 Car)
9907 NE 138th Circle, Vacouver, WA 98682
- View floorplan
- Status: Sold
- 1953
- 4
- 2.5
- 3
- 2
- 1953 Sq. Ft.
- 4 Beds
- 2.5 Baths
- 3 Cars
- 2 Levels
Austin Heritage 192 - The Chapman
9923 NE 138th Circle, Vancouver, WA 98682
- View floorplan
- Status: Sold
- 1853
- 3
- 2
- 2
- 1
- 1853 Sq. Ft.
- 3 Beds
- 2 Baths
- 2 Cars
- 1 Level
Austin Heritage 93 - The Langford (3 Car)
10005 NE 136th Ave., Vacouver, WA 98682
- View floorplan
- Status: Sold
- 1953
- 4
- 2.5
- 3
- 2
- 1953 Sq. Ft.
- 4 Beds
- 2.5 Baths
- 3 Cars
- 2 Levels
Austin Heritage - The Arcadia, Lot 131
10205 NE 132nd Pl, Vancouver, WA 98682
- View floorplan
- Status: Under Construction
- 2010
- 3
- 2.5
- 2
- 2
- 2010 Sq. Ft.
- 3 Beds
- 2.5 Baths
- 2 Cars
- 2 Levels
Austin Heritage - The Caldwell, Lot 181
10111 NE 138th Avenue, Vancouver, WA 98682
- View floorplan
- Status: Sold
- 2042
- 3
- 2.5
- 2
- 2
- 2042 Sq. Ft.
- 3 Beds
- 2.5 Baths
- 2 Cars
- 2 Levels
Austin Heritage 171 - The Langford (3 Car)
13726 NE 101st Drive, Vacouver, WA 98682
- View floorplan
- Status: Sold
- 1953
- 4
- 2.5
- 3
- 2
- 1953 Sq. Ft.
- 4 Beds
- 2.5 Baths
- 3 Cars
- 2 Levels
Austin Heritage 194 - The Chapman
9915 NE 138th Cir, Vancouver, WA 98682
- View floorplan
- Status: Sold
- 1853
- 3
- 2
- 2
- 1
- 1853 Sq. Ft.
- 3 Beds
- 2 Baths
- 2 Cars
- 1 Level
Austin Heritage 198 - Chase (3 Car)
9904 NE 138th Circle, Vancouver, WA 98682
- View floorplan
- Status: Sold
- 1953
- 3
- 2
- 3
- 1
- 1953 Sq. Ft.
- 3 Beds
- 2 Baths
- 3 Cars
- 1 Level
Austin Heritage 202 - The Wembley
9920 NE 138th Circle, Vancouver, WA 98682
- View floorplan
- Status: Sold
- 1762
- 3
- 2.5
- 2
- 1
- 1762 Sq. Ft.
- 3 Beds
- 2.5 Baths
- 2 Cars
- 1 Level
Austin Heritage 203 - The Caldwell
13703 NE 100th Street, Vancouver, WA 98682
- View floorplan
- Status: Sold
- 2042
- 4
- 2.5
- 2
- 2
- 2042 Sq. Ft.
- 4 Beds
- 2.5 Baths
- 2 Cars
- 2 Levels
Austin Heritage 204 - The Caldwell
13707 NE 100th Street, Vancouver, WA 98682
- View floorplan
- Status: Sold
- 2042
- 4
- 2.5
- 2
- 2
- 2042 Sq. Ft.
- 4 Beds
- 2.5 Baths
- 2 Cars
- 2 Levels
Austin Heritage 210 - The Langford (3 Car)
13710 NE 100th Street, Vacouver, WA 98682
- View floorplan
- Status: Sold
- 1953
- 4
- 2.5
- 3
- 2
- 1953 Sq. Ft.
- 4 Beds
- 2.5 Baths
- 3 Cars
- 2 Levels
Austin Heritage 87 - The Wembley
10102 NE 136th Ave., Vancouver, WA 98682
- View floorplan
- Status: Sold
- 1762
- 3
- 2.5
- 2
- 1
- 1762 Sq. Ft.
- 3 Beds
- 2.5 Baths
- 2 Cars
- 1 Level
Austin Heritage - The Arcadia, Phase 3 Lot 131
- View floorplan
- Status: Under Construction
- 2010
- 3
- 2.5
- 2
- Master on Main
- 2010 Sq. Ft.
- 3 Beds
- 2.5 Baths
- 2 Cars
- Master on Main
Austin Heritage - The Caldwell, Lot 135
10214 NE 132nd Avenue, Vancouver, WA 98682
- View floorplan
- Status: Sold
- 2042
- 3
- 2.5
- 2
- 2
- 2042 Sq. Ft.
- 3 Beds
- 2.5 Baths
- 2 Cars
- 2 Levels
Austin Heritage - The Caldwell, Lot 138
10226 NE 132nd Avenue, Vancouver, WA 98682
- View floorplan
- Status: Sold
- 2042
- 3
- 2.5
- 2
- 2
- 2042 Sq. Ft.
- 3 Beds
- 2.5 Baths
- 2 Cars
- 2 Levels
Austin Heritage - The Caldwell, Lot 169
13734 NE 101st Drive, Vancouver, WA 98682
- View floorplan
- Status: Sold
- 2042
- 3
- 2.5
- 2
- 2
- 2042 Sq. Ft.
- 3 Beds
- 2.5 Baths
- 2 Cars
- 2 Levels
Austin Heritage - The Caldwell, Lot 178
13731 NE 101st Drive, Vancouver, WA 98682
- View floorplan
- Status: Sold
- 2042
- 3
- 2.5
- 2
- 2
- 2042 Sq. Ft.
- 3 Beds
- 2.5 Baths
- 2 Cars
- 2 Levels
Austin Heritage - The Chapman, Lot 134
10210 NE 132nd Avenue, Vancouver, WA 98682
- View floorplan
- Status: Sold
- 1853
- 3
- 2
- 2
- 1
- 1853 Sq. Ft.
- 3 Beds
- 2 Baths
- 2 Cars
- 1 Level
Austin Heritage - The Chapman, Lot 170
13730 NE 101st Drive, Vancouver, WA 98682
- View floorplan
- Status: Sold
- 1853
- 3
- 2
- 2
- 1
- 1853 Sq. Ft.
- 3 Beds
- 2 Baths
- 2 Cars
- 1 Level
Austin Heritage - The Chapman, Lot 183
10103 NE 138th Avenue, Vancouver, WA 98682
- View floorplan
- Status: Sold
- 1853
- 3
- 2
- 2
- 1
- 1853 Sq. Ft.
- 3 Beds
- 2 Baths
- 2 Cars
- 1 Level
Austin Heritage - The Wentworth, Lot 172
13707 NE 101st Drive, Vancouver, WA 98682
- View floorplan
- Status: Sold
- 2149
- 3
- 2.5
- 2
- 1
- 2149 Sq. Ft.
- 3 Beds
- 2.5 Baths
- 2 Cars
- 1 Level
Austin Heritage 201 - The Corbin
9916 NE 138th Circle, Vancouver, WA 98682
- View floorplan
- Status: Sold
- 2441
- 3
- 2.5
- 2
- 2
- 2441 Sq. Ft.
- 3 Beds
- 2.5 Baths
- 2 Cars
- 2 Levels
Austin Heritage 211 - The Wembley
13706 NE 100th Street, Vancouver, WA 98682
- View floorplan
- Status: Sold
- 1762
- 3
- 2.5
- 2
- 1
- 1762 Sq. Ft.
- 3 Beds
- 2.5 Baths
- 2 Cars
- 1 Level
Austin Heritage 89 - The Chapman (2 Car)
10110 NE 136th Ave., Vancouver, WA 98682
- View floorplan
- Status: Sold
- 1853
- 3
- 2
- 2
- 1
- 1853 Sq. Ft.
- 3 Beds
- 2 Baths
- 2 Cars
- 1 Level
Austin Heritage 99 - The Wentworth
10119 NE 136th Ave, Vancouver, WA 98682
- View floorplan
- Status: Sold
- 2149
- 3
- 3
- 2
- 1
- 2149 Sq. Ft.
- 3 Beds
- 3 Baths
- 2 Cars
- 1 Level
Austin Heritage - The Chapman, Lot 185
10013 NE 138th Avenue, Vancouver, WA 98682
- View floorplan
- Status: Sold
- 1853
- 3
- 2
- 2
- 1
- 1853 Sq. Ft.
- 3 Beds
- 2 Baths
- 2 Cars
- 1 Level
Austin Heritage - The Caldwell, Lot 133
10206 NE 132nd Avenue, Vancouver, WA 98682
- View floorplan
- Status: Sold
- 2042
- 3
- 2.5
- 2
- 2
- 2042 Sq. Ft.
- 3 Beds
- 2.5 Baths
- 2 Cars
- 2 Levels
Austin Heritage - The Chapman, Lot 132
10202 NE 132nd Avenue, Vancouver, WA 98682
- View floorplan
- Status: Sold
- 1853
- 3
- 2
- 2
- 1
- 1853 Sq. Ft.
- 3 Beds
- 2 Baths
- 2 Cars
- 1 Level
Austin Heritage - The Chapman, Lot 137
10222 NE 132nd Avenue, Vancouver, WA 98682
- View floorplan
- Status: Sold
- 1853
- 3
- 2
- 2
- 1
- 1853 Sq. Ft.
- 3 Beds
- 2 Baths
- 2 Cars
- 1 Level
Austin Heritage 190 - The Caldwell
9931 NE 138th Circle, Vancouver, WA 98682
- View floorplan
- Status: Sold
- 2042
- 4
- 2.5
- 2
- 2
- 2042 Sq. Ft.
- 4 Beds
- 2.5 Baths
- 2 Cars
- 2 Levels
Austin Heritage - The Langford, Lot 144
13204 NE 103rd Drive, Vacouver, WA 98682
- View floorplan
- Status: Sold
- 1953
- 4
- 2.5
- 2
- 2
- 1953 Sq. Ft.
- 4 Beds
- 2.5 Baths
- 2 Cars
- 2 Levels
Austin Heritage - The Langford, Lot 159
13708 NE 102nd Street, Vacouver, WA 98682
- View floorplan
- Status: Sold
- 1953
- 4
- 2.5
- 3
- 2
- 1953 Sq. Ft.
- 4 Beds
- 2.5 Baths
- 3 Cars
- 2 Levels
Austin Heritage 175 - The Caldwell
13719 NE 101st Drive, Vancouver, WA 98682
- View floorplan
- Status: Sold
- 2042
- 4
- 2.5
- 2
- 2
- 2042 Sq. Ft.
- 4 Beds
- 2.5 Baths
- 2 Cars
- 2 Levels
Austin Heritage 195 - The Wentworth
9911 NE 138th Cir, Vancouver, WA 98682
- View floorplan
- Status: Sold
- 2149
- 3
- 3
- 2
- 1
- 2149 Sq. Ft.
- 3 Beds
- 3 Baths
- 2 Cars
- 1 Level
Austin Heritage 208 - The Chapman (2 Car)
13718 NE 100th Street, Vancouver, WA 98682
- View floorplan
- Status: Sold
- 1853
- 3
- 2
- 2
- 1
- 1853 Sq. Ft.
- 3 Beds
- 2 Baths
- 2 Cars
- 1 Level
Austin Heritage 209 - The Wentworth
13714 NE 100th Street, Vancouver, WA 98682
- View floorplan
- Status: Sold
- 2149
- 3
- 3
- 2
- 1
- 2149 Sq. Ft.
- 3 Beds
- 3 Baths
- 2 Cars
- 1 Level
Austin Heritage - The Chapman Lot 107
10217 NE 133rd Avenue, Vancouver, WA 98682
- View floorplan
- Status: Sold
- 1853
- 3
- 2
- 2
- 1
- 1853 Sq. Ft.
- 3 Beds
- 2 Baths
- 2 Cars
- 1 Level
Austin Heritage 189 - The Chapman (2 Car)
9935 NE 38th Circle, Vancouver, WA 98682
- View floorplan
- Status: Sold
- 1853
- 3
- 2
- 2
- 1
- 1853 Sq. Ft.
- 3 Beds
- 2 Baths
- 2 Cars
- 1 Level
Austin Heritage 90 - The Harrison
10114 NE 136th Ave, Vancouver, WA 98682
- View floorplan
- Status: Sold
- 2070
- 4
- 2
- 3
- 1
- 2070 Sq. Ft.
- 4 Beds
- 2 Baths
- 3 Cars
- 1 Level
Austin Heritage - The Corbin, Lot 173
13711 NE 101st Drive, Vancouver, WA 98682
- View floorplan
- Status: Sold
- 2441
- 3
- 2.5
- 2
- 2
- 2441 Sq. Ft.
- 3 Beds
- 2.5 Baths
- 2 Cars
- 2 Levels
Austin Heritage - The Chapman, Phase 3 Lot 157
10205 NE 133rd Avenue, Vancouver, WA 98682
- View floorplan
- Status: Sold
- 1853
- 3
- 2
- 2
- 1
- 1853 Sq. Ft.
- 3 Beds
- 2 Baths
- 2 Cars
- 1 Level
Austin Heritage - The Corbin, Lot 168
13738 NE 101st Drive, Vancouver, WA 98682
- View floorplan
- Status: Sold
- 2441
- 3
- 2.5
- 2
- 2
- 2441 Sq. Ft.
- 3 Beds
- 2.5 Baths
- 2 Cars
- 2 Levels
Austin Heritage 163 - The Chapman (2 Car)
13724 NE 102nd Street, Vancouver, WA 98682
- View floorplan
- Status: Sold
- 1853
- 3
- 2
- 2
- 1
- 1853 Sq. Ft.
- 3 Beds
- 2 Baths
- 2 Cars
- 1 Level
Austin Heritage 197 - The Harrison
9903 NE 138th Cir, Vancouver, WA 98682
- View floorplan
- Status: Sold
- 2070
- 4
- 2
- 3
- 1
- 2070 Sq. Ft.
- 4 Beds
- 2 Baths
- 3 Cars
- 1 Level
Austin Heritage - The Chapman, Lot 145
13208 NE 103rd Drive, Vancouver, WA 98682
- View floorplan
- Status: Sold
- 1853
- 3
- 2
- 2
- 1
- 1853 Sq. Ft.
- 3 Beds
- 2 Baths
- 2 Cars
- 1 Level
Austin Heritage - The Chapman, Lot 143
13200 NE 103rd Drive, Vancouver, WA 98682
- View floorplan
- Status: Sold
- 1853
- 3
- 2
- 2
- 1
- 1853 Sq. Ft.
- 3 Beds
- 2 Baths
- 2 Cars
- 1 Level
Austin Heritage - The Chapman, Lot 148
13302 NE 103rd Drive, Vancouver, WA 98682
- View floorplan
- Status: Sold
- 1853
- 3
- 2
- 2
- 1
- 1853 Sq. Ft.
- 3 Beds
- 2 Baths
- 2 Cars
- 1 Level
Austin Heritage 96 - The Wentworth
10107 NE 136th Ave., Vancouver, WA 98682
- View floorplan
- Status: Sold
- 2149
- 3
- 3
- 2
- 1
- 2149 Sq. Ft.
- 3 Beds
- 3 Baths
- 2 Cars
- 1 Level
Austin Heritage - The Chapman, Lot 165
13732 NE 102ND ST, Vancouver, WA 98682
- View floorplan
- Status: Sold
- 1853
- 3
- 2
- 2
- 1
- 1853 Sq. Ft.
- 3 Beds
- 2 Baths
- 2 Cars
- 1 Level
Austin Heritage - The Corbin, Lot 177
13727 NE 101st Drive, Vancouver, WA 98682
- View floorplan
- Status: Sold
- 2441
- 3
- 2.5
- 2
- 2
- 2441 Sq. Ft.
- 3 Beds
- 2.5 Baths
- 2 Cars
- 2 Levels
Austin Heritage - The Corbin, Lot 139
10242 NE 132nd Avenue, Vancouver, WA 98682
- View floorplan
- Status: Sold
- 2441
- 3
- 2.5
- 2
- 2
- 2441 Sq. Ft.
- 3 Beds
- 2.5 Baths
- 2 Cars
- 2 Levels
Austin Heritage - The Corbin, Lot 142
10308 NE 132nd Avenue, Vancouver, WA 98682
- View floorplan
- Status: Sold
- 2441
- 3
- 2.5
- 2
- 2
- 2441 Sq. Ft.
- 3 Beds
- 2.5 Baths
- 2 Cars
- 2 Levels
Austin Heritage - The Corbin, Lot 167
13806 NE 102nd Street, Vancouver, WA 98682
- View floorplan
- Status: Sold
- 2441
- 3
- 2.5
- 2
- 2
- 2441 Sq. Ft.
- 3 Beds
- 2.5 Baths
- 2 Cars
- 2 Levels
Austin Heritage - The Harrison, Lot 158
13704 NE 102nd Street, Vancouver, WA 98682
- View floorplan
- Status: Sold
- 2070
- 4
- 2
- 3
- 1
- 2070 Sq. Ft.
- 4 Beds
- 2 Baths
- 3 Cars
- 1 Level
Austin Heritage 199-The Harrison
9908 NE 138th Circle, Vancouver, WA 98682
- View floorplan
- Status: Sold
- 2070
- 4
- 2
- 3
- 1
- 2070 Sq. Ft.
- 4 Beds
- 2 Baths
- 3 Cars
- 1 Level
Austin Heritage 200 - Chase (3 Car)
9912 NE 138th Circle, Vancouver, WA 98682
- View floorplan
- Status: Sold
- 1953
- 3
- 2
- 3
- 1
- 1953 Sq. Ft.
- 3 Beds
- 2 Baths
- 3 Cars
- 1 Level
Austin Heritage 162 - The Chase
13720 NE 102nd Street, Vancouver, WA 98682
- View floorplan
- Status: Sold
- 2092
- 3
- 2
- 3
- 1
- 2092 Sq. Ft.
- 3 Beds
- 2 Baths
- 3 Cars
- 1 Level
Austin Heritage 88 - Chase (3 Car)
10106 NE 136th Ave., Vancouver, WA 98682
- View floorplan
- Status: Sold
- 1953
- 3
- 2
- 3
- 1
- 1953 Sq. Ft.
- 3 Beds
- 2 Baths
- 3 Cars
- 1 Level
Austin Heritage - The Chapman, Lot 91
10118 NE 136th Ave., Vancouver, WA 98682
- View floorplan
- Status: Sold
- 1853
- 3
- 2.0
- 2
- 1
- 1853 Sq. Ft.
- 3 Beds
- 2.0 Baths
- 2 Cars
- 1 Level
Austin Heritage - The Corbin, Lot 156
10205 NE 136th Ave, Vancouver, WA 98682
- View floorplan
- Status: Sold
- 2441
- 3
- 2.5
- 2
- 2
- 2441 Sq. Ft.
- 3 Beds
- 2.5 Baths
- 2 Cars
- 2 Levels
Austin Heritage - The Chase, Lot 141
10304 NE 132nd Avenue, Vancouver, WA 98682
- View floorplan
- Status: Completion
- 2092
- 3
- 2
- 3
- 1
- 2092 Sq. Ft.
- 3 Beds
- 2 Baths
- 3 Cars
- 1 Level
Austin Heritage - The Wentworth, Lot 164
13728 NE 102nd Street, Vancouver, WA 98682
- View floorplan
- Status: Sold
- 2149
- 3
- 3
- 2
- 1
- 2149 Sq. Ft.
- 3 Beds
- 3 Baths
- 2 Cars
- 1 Level
Austin Heritage - The Chapman, Lot 105 (3 Car)
13403 NE 103rd Drive, Vancouver, WA 98682
- View floorplan
- Status: Sold
- 1853
- 3
- 2
- 3
- 2
- 1853 Sq. Ft.
- 3 Beds
- 2 Baths
- 3 Cars
- 2 Levels
Austin Heritage - The Corbin Lot 108
10213 NE 133rd Avenue, Vancouver, WA 98682
- View floorplan
- Status: Completion
- 2441
- 3
- 2.5
- 2
- 2
- 2441 Sq. Ft.
- 3 Beds
- 2.5 Baths
- 2 Cars
- 2 Levels
Austin Heritage - The Harrison, Lot 151
13404 NE 103rd Drive, Vancouver, WA 98682
- View floorplan
- Status: Sold
- 2070
- 4
- 2
- 3
- 1
- 2070 Sq. Ft.
- 4 Beds
- 2 Baths
- 3 Cars
- 1 Level
Austin Heritage 160 - Chase
13712 NE 102nd Street, Vancouver, WA 98682
- View floorplan
- Status: Sold
- 2092
- 3
- 2
- 3
- 1
- 2092 Sq. Ft.
- 3 Beds
- 2 Baths
- 3 Cars
- 1 Level
Austin Heritage 161 -The Harrison
13716 NE 102nd Street, Vancouver, WA 98682
- View floorplan
- Status: Sold
- 2070
- 4
- 2
- 3
- 1
- 2070 Sq. Ft.
- 4 Beds
- 2 Baths
- 3 Cars
- 1 Level
Austin Heritage - The Corbin, Lot 147
13216 NE 103rd Drive, Vancouver, WA 98682
- View floorplan
- Status: Sold
- 2441
- 3
- 2.5
- 2
- 2
- 2441 Sq. Ft.
- 3 Beds
- 2.5 Baths
- 2 Cars
- 2 Levels
Austin Heritage - The Chase, Lot 149
13306 NE 103rd Drive, Vancouver, WA 98682
- View floorplan
- Status: Sold
- 2092
- 3
- 2
- 3
- 1
- 2092 Sq. Ft.
- 3 Beds
- 2 Baths
- 3 Cars
- 1 Level
Austin Heritage - The Wentworth, Lot 155
10209 NE 136th Avenue, Vancouver, WA 98682
- View floorplan
- Status: Sold
- 2228
- 3
- 2.5
- 2
- 1
- 2228 Sq. Ft.
- 3 Beds
- 2.5 Baths
- 2 Cars
- 1 Level
Austin Heritage - The Wentworth, Lot 103
13411 NE 103rd Drive, Vancouver, WA 98682
- View floorplan
- Status: Under Construction
- 2228
- 4
- 3
- 2
- 1
- 2228 Sq. Ft.
- 4 Beds
- 3 Baths
- 2 Cars
- 1 Level
Austin Heritage - The Chase, Lot 102
10209 NE 133rd Avenue, Vancouver, WA 98682
- View floorplan
- Status: Sold
- 1953
- 3
- 2
- 3
- 1
- 1953 Sq. Ft.
- 3 Beds
- 2 Baths
- 3 Cars
- 1 Level
Austin Heritage - The Harrison, Lot 154
13416 NE 103rd Drive, Vancouver, WA 98682
- View floorplan
- Status: Sold
- 2070
- 4
- 2
- 3
- 1
- 2070 Sq. Ft.
- 4 Beds
- 2 Baths
- 3 Cars
- 1 Level
Austin Heritage - The Chase, Lot 152
13408 NE 103rd Drive, Vancouver, WA 98682
- View floorplan
- Status: Sold
- 2092
- 3
- 2
- 3
- 1
- 2092 Sq. Ft.
- 3 Beds
- 2 Baths
- 3 Cars
- 1 Level
Austin Heritage - The Chase, Lot 153
13412 NE 103rd Drive, Vancouver, WA 98682
- View floorplan
- Status: Sold
- 2092
- 3
- 2
- 3
- 1
- 2092 Sq. Ft.
- 3 Beds
- 2 Baths
- 3 Cars
- 1 Level
Austin Heritage - The Hillmont, Lot 104
13407 NE 103rd Drive, Vancouver, WA 98682
- View floorplan
- Status: Sold
- 2190
- 4
- 2
- 3
- 1
- 2190 Sq. Ft.
- 4 Beds
- 2 Baths
- 3 Cars
- 1 Level
Austin Heritage - The Hillmont, Lot 150
13400 NE 103rd Drive, Vancouver, WA 98682
- View floorplan
- Status: Sold
- 2190
- 4
- 2
- 3
- 1
- 2190 Sq. Ft.
- 4 Beds
- 2 Baths
- 3 Cars
- 1 Level
Austin Heritage - The Hillmont, Lot 146
13212 NE 103rd Drive, Vancouver, WA 98682
- View floorplan
- Status: Sold
- 2190
- 4
- 2
- 3
- 1
- 2190 Sq. Ft.
- 4 Beds
- 2 Baths
- 3 Cars
- 1 Level
COMMUNITIES
AGENT INFO
June Berfanger at Pahlisch Real Estate
juneb@pahlischrealestate.com | (360) 521-6620

