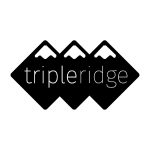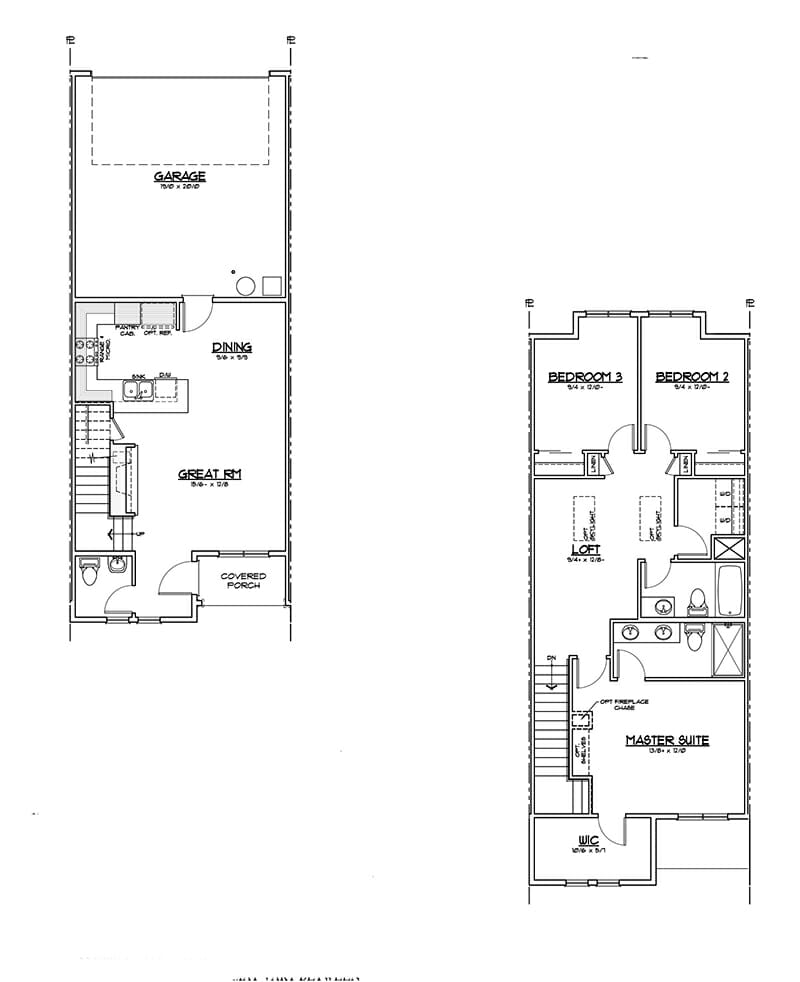FLOORPLAN The Baker Townhome (Middle) - Triple Ridge
The Baker Townhome (Middle) - Triple Ridge
- Open Great Room with Fireplace
- Covered Front Porch
- Upstairs Loft with Optional Skylight
- Upstairs Laundry Room
- Master Suite with Walk-In Closet & Dual Sinks


































