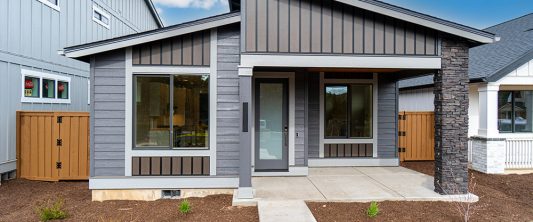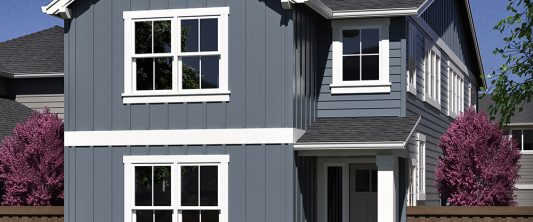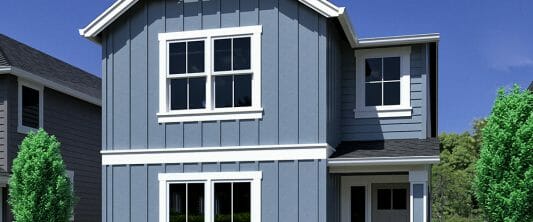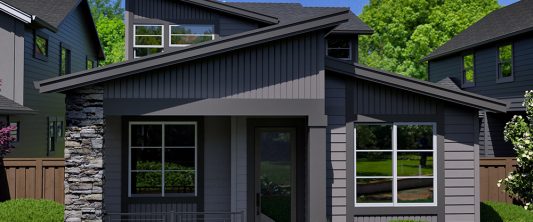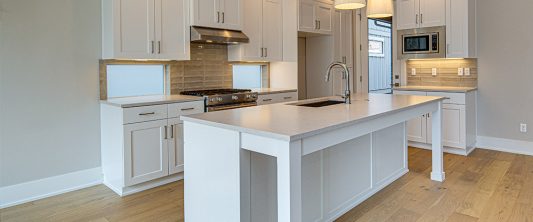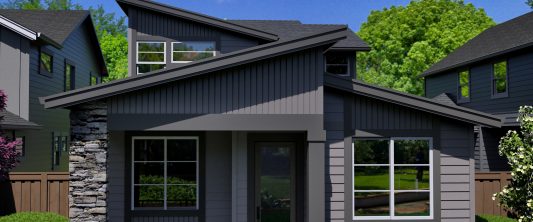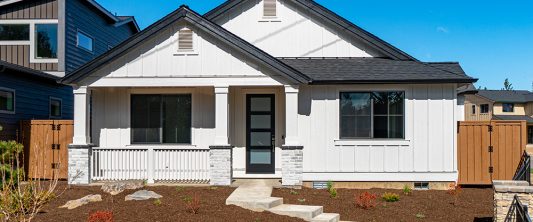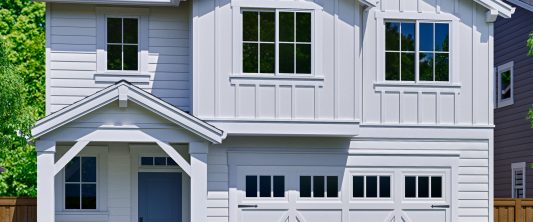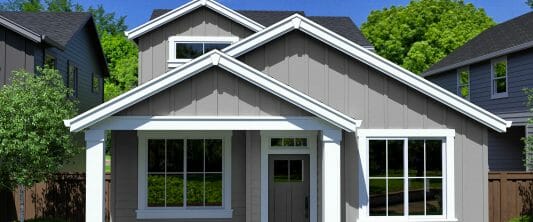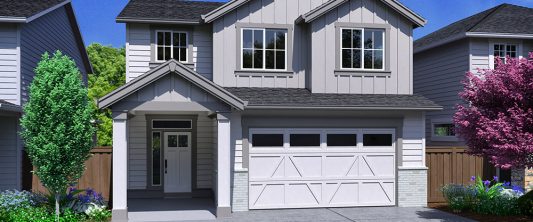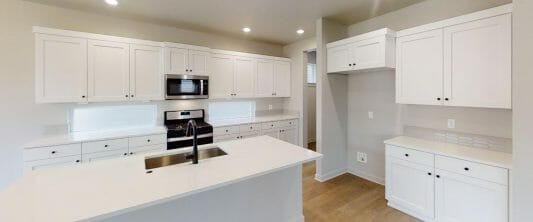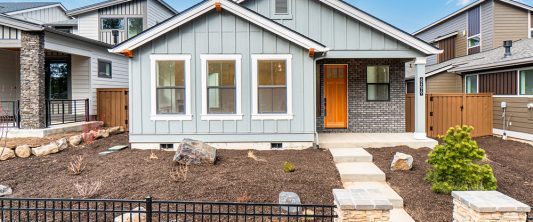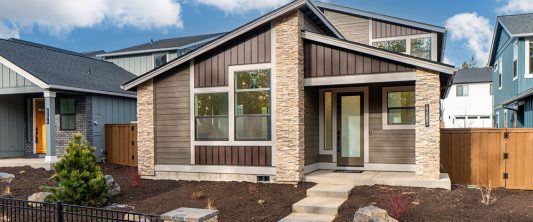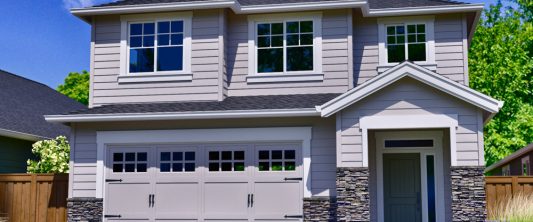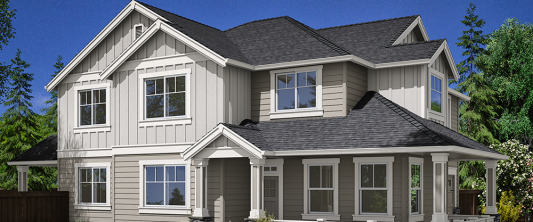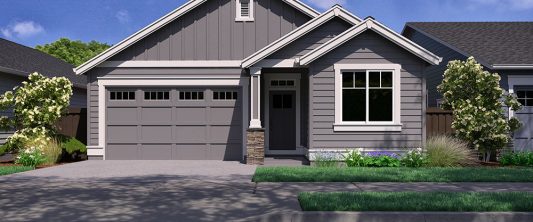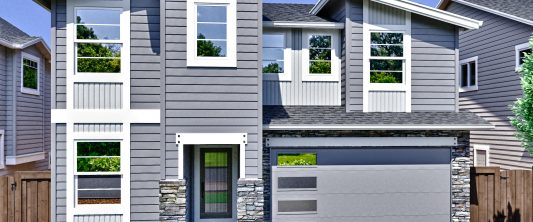Skyline West
62661 McClain Drive, Bend, OR 97703 (directions)
ArrayAbout Skyline West
Bend is known for its near-constant sunshine, incredible views, and access to world-class outdoor recreation. Bend’s Northwest side takes advantage of all of that and will be home to the Skyline West community. Those who call this community home will be minutes away from the paved trails of Upper Shevlin Park and the recreation and beauty of Mt. Bachelor and surrounding forests. Not to mention, community members have quick and convenient access to the rest of town.
Community Amenities
Skyline West is the perfect blend of convenient access and peaceful luxury. From the Northwest side of town, you can easily spend a day exploring nearby parks and trails or head to Downtown Bend or the Old Mill for local shopping and restaurants. Community members here will be close to Shevlin Park’s dog walking, hiking, or mountain biking trails. And when you’re done with a day of adventuring, dining and shopping are minutes away at Northwest Crossing. Skyline West is also conveniently located near Summit High School and Central Oregon Community College––making it the perfect commute for work, play, and learning.
Skyline West Homes
Skyline West features a blend of single-family homes and cottages. Available floor plans in this community range from 1,700 to 2,800 square feet and have the versatility for individuals and families alike. The award-winning floor plans also feature flexible interior spaces, multi-car garages, and gourmet kitchens.
Imagine enjoying one of Bend’s spectacular sunsets from your covered back patio, cocktail in hand. Or coming back from a day on the mountain or exploring Shevlin Park to a family dinner in your dining room or a relaxing movie night in your spacious Great Room. Each of the homes in this community is crafted with intention and quality. Signature finishes include custom built-in cabinetry, smart home integrations, and premium fireplaces. The Skyline West community is peaceful luxury at its finest!
Download Community Info
Skyline West - The Benjamin, Lot 30
62637 McClain Dr, Bend, OR 97703
- View floorplan
- Status: Sold
- 2590
- 4
- 3.0
- 2
- 2
- 2590 Sq. Ft.
- 4 Beds
- 3.0 Baths
- 2 Cars
- 2 Levels
Skyline West - The Caldwell, Lot 34
3281 NW Jesse Pl, Bend, OR 97703
- View floorplan
- Status: Sold
- 2042
- 3
- 2.5
- 2
- 2
- 2042 Sq. Ft.
- 3 Beds
- 2.5 Baths
- 2 Cars
- 2 Levels
Skyline West - The Wembley, Lot 39
3251 NW Jesse Place, Bend, OR 97703
- View floorplan
- Status: Sold
- 1762
- 3
- 2.5
- 2
- 1
- 1762 Sq. Ft.
- 3 Beds
- 2.5 Baths
- 2 Cars
- 1 Level
Skyline West - The Arcadia, Lot 21
62673 McClain Drive, Bend, OR 97703
- View floorplan
- Status: Sold
- 2010
- 3
- 2.5
- 2
- Master on Main
- 2010 Sq. Ft.
- 3 Beds
- 2.5 Baths
- 2 Cars
- Master on Main
Skyline West 12 - The Conifer
19228 Mt Shasta Dr, Bend, OR 97703
- View floorplan
- Status: Sold
- 2088
- 3
- 2.5
- 2
- 2
- 2088 Sq. Ft.
- 3 Beds
- 2.5 Baths
- 2 Cars
- 2 Levels
Skyline West 26 - The Conifer
62703 McClain Dr, Bend, OR 97703
- View floorplan
- Status: Sold
- 2088
- 3
- 2.5
- 2
- 2
- 2088 Sq. Ft.
- 3 Beds
- 2.5 Baths
- 2 Cars
- 2 Levels
Skyline West - The Arcadia, Lot 24
62691 McClain Dr, Bend, OR 97703
- View floorplan
- Status: Sold
- 2010
- 3
- 2.5
- 2
- Master on Main
- 2010 Sq. Ft.
- 3 Beds
- 2.5 Baths
- 2 Cars
- Master on Main
Skyline West - The Conifer, Lot 14
19240 NW Mt Shasta Dr, Bend, OR 97703
- View floorplan
- Status: Sold
- 2088
- 3
- 2.5
- 2
- 2
- 2088 Sq. Ft.
- 3 Beds
- 2.5 Baths
- 2 Cars
- 2 Levels
Skyline West 10 - The Conifer
19216 Mt Shasta Dr, Bend, OR 97703
- View floorplan
- Status: Sold
- 2088
- 3
- 2.5
- 2
- 2
- 2088 Sq. Ft.
- 3 Beds
- 2.5 Baths
- 2 Cars
- 2 Levels
Skyline West - The Arcadia, Lot 13
19234 NW Mt Shasta Dr, Bend, OR 97703
- View floorplan
- Status: Sold
- 2010
- 3
- 2.5
- 2
- Master on Main
- 2010 Sq. Ft.
- 3 Beds
- 2.5 Baths
- 2 Cars
- Master on Main
Skyline West - The Arcadia, Lot 15
19246 NW Mt Shasta Dr, Bend, OR 97703
- View floorplan
- Status: Sold
- 2010
- 3
- 2.5
- 2
- Master on Main
- 2010 Sq. Ft.
- 3 Beds
- 2.5 Baths
- 2 Cars
- Master on Main
Skyline West - The Arcadia, Lot 20
62667 McClain Drive, Bend, OR 97703
- View floorplan
- Status: Sold
- 2010
- 3
- 2.5
- 2
- Master on Main
- 2010 Sq. Ft.
- 3 Beds
- 2.5 Baths
- 2 Cars
- Master on Main
Skyline West - The Florence, Lot 16
19252 NW Mt Shasta Drive, Bend, OR 97703
- View floorplan
- Status: Sold
- 1821
- 3
- 2
- 2
- 1
- 1821 Sq. Ft.
- 3 Beds
- 2 Baths
- 2 Cars
- 1 Level
Skyline West 2 - The Caldwell
3212 NW Skyler Place, Bend, OR 97703
- View floorplan
- Status: Sold
- 2042
- 3
- 2.5
- 2
- 2
- 2042 Sq. Ft.
- 3 Beds
- 2.5 Baths
- 2 Cars
- 2 Levels
Skyline West 27 - The Arcadia
62709 McClain Dr, Bend, OR 97703
- View floorplan
- Status: Sold
- 2010
- 3
- 2.5
- 2
- Master on Main
- 2010 Sq. Ft.
- 3 Beds
- 2.5 Baths
- 2 Cars
- Master on Main
Skyline West 28 - The Florence
3217 NW Skyler Place, Bend, OR 97703
- View floorplan
- Status: Sold
- 1821
- 3
- 2
- 2
- 1
- 1821 Sq. Ft.
- 3 Beds
- 2 Baths
- 2 Cars
- 1 Level
Skyline West 40 - The Caldwell
19195 Mt Shasta Dr, Bend, OR 97703
- View floorplan
- Status: Sold
- 2042
- 3
- 2.5
- 2
- 2
- 2042 Sq. Ft.
- 3 Beds
- 2.5 Baths
- 2 Cars
- 2 Levels
Skyline West 6 - The Wembley
19192 Mt Shasta Dr, Bend, OR 97703
- View floorplan
- Status: Sold
- 1762
- 3
- 2.5
- 2
- 1
- 1762 Sq. Ft.
- 3 Beds
- 2.5 Baths
- 2 Cars
- 1 Level
Skyline West 1 - The Caldwell
3206 NW Skyler Place, Bend, OR 97703
- View floorplan
- Status: Sold
- 2042
- 3
- 2.5
- 2
- 2
- 2042 Sq. Ft.
- 3 Beds
- 2.5 Baths
- 2 Cars
- 2 Levels
Skyline West 7 - The Caldwell
19198 Mt Shasta Dr, Bend, OR 97703
- View floorplan
- Status: Sold
- 2042
- 3
- 2.5
- 2
- 2
- 2042 Sq. Ft.
- 3 Beds
- 2.5 Baths
- 2 Cars
- 2 Levels
Skyline West - The Caldwell, Lot 33
62619 McClain Drive, Bend, OR 97703
- View floorplan
- Status: Sold
- 2042
- 3
- 2.5
- 2
- 2
- 2042 Sq. Ft.
- 3 Beds
- 2.5 Baths
- 2 Cars
- 2 Levels
Skyline West 11 - The Arcadia
19222 Mt Shasta Dr, Bend, OR 97703
- View floorplan
- Status: Sold
- 2010
- 3
- 2.5
- 2
- Master on Main
- 2010 Sq. Ft.
- 3 Beds
- 2.5 Baths
- 2 Cars
- Master on Main
Skyline West 37 - The Caldwell
3263 NW Jesse Place, Bend, OR 97703
- View floorplan
- Status: Sold
- 2042
- 3
- 2.5
- 2
- 2
- 2042 Sq. Ft.
- 3 Beds
- 2.5 Baths
- 2 Cars
- 2 Levels
Skyline West 9 - The Arcadia
19210 Mt Shasta Dr, Bend, OR 97703
- View floorplan
- Status: Sold
- 2010
- 3
- 2.5
- 2
- Master on Main
- 2010 Sq. Ft.
- 3 Beds
- 2.5 Baths
- 2 Cars
- Master on Main
Skyline West 5 - The Wembley
3230 NW Skyler Place, Bend, OR 97703
- View floorplan
- Status: Sold
- 1762
- 3
- 2.5
- 2
- 1
- 1762 Sq. Ft.
- 3 Beds
- 2.5 Baths
- 2 Cars
- 1 Level
Skyline West - The Benjamin, Lot 49
19249 Mt Shasta Dr, Bend, OR 97703
- View floorplan
- Status: Sold
- 2590
- 4
- 3.0
- 2
- 2
- 2590 Sq. Ft.
- 4 Beds
- 3.0 Baths
- 2 Cars
- 2 Levels
Skyline West 8 - The Everett
19204 Mt Shasta Dr, Bend, OR 97701
- View floorplan
- Status: Sold
- 2141
- 3
- 2.5
- 2
- Master on Main
- 2141 Sq. Ft.
- 3 Beds
- 2.5 Baths
- 2 Cars
- Master on Main
Skyline West 4 - The Canton
3224 NW Skyler Place, Bend, OR 97703
- View floorplan
- Status: Sold
- 2500
- 3
- 2.5
- 2
- 2
- 2500 Sq. Ft.
- 3 Beds
- 2.5 Baths
- 2 Cars
- 2 Levels
Skyline West - The Benjamin, Lot 36
3269 NW Jesse Pl, Bend, OR 97703
- View floorplan
- Status: Sold
- 2590
- 4
- 3.0
- 2
- 2
- 2590 Sq. Ft.
- 4 Beds
- 3.0 Baths
- 2 Cars
- 2 Levels
Skyline West - The Everett, Lot 22
62679 McClain Drive, Bend, OR 97703
- View floorplan
- Status: Sold
- 2141
- 3
- 2.5
- 2
- Master on Main
- 2141 Sq. Ft.
- 3 Beds
- 2.5 Baths
- 2 Cars
- Master on Main
Skyline West - The Everett, Lot 23
62685 McClain Drive, Bend, OR 97703
- View floorplan
- Status: Sold
- 2141
- 3
- 2.5
- 2
- Master on Main
- 2141 Sq. Ft.
- 3 Beds
- 2.5 Baths
- 2 Cars
- Master on Main
Skyline West 3 - The Canton
3218 NW Skyler Place, Bend, OR 97703
- View floorplan
- Status: Sold
- 2500
- 3
- 2.5
- 2
- 2
- 2500 Sq. Ft.
- 3 Beds
- 2.5 Baths
- 2 Cars
- 2 Levels
Skyline West 42 - The Canton
19207 Mt Shasta Dr, Bend, OR 97703
- View floorplan
- Status: Sold
- 2500
- 3
- 2.5
- 2
- 2
- 2500 Sq. Ft.
- 3 Beds
- 2.5 Baths
- 2 Cars
- 2 Levels
Skyline West 46 - The Benjamin
19231 Mt Shasta Dr, Bend, OR 97703
- View floorplan
- Status: Sold
- 2590
- 4
- 3.0
- 2
- 2
- 2590 Sq. Ft.
- 4 Beds
- 3.0 Baths
- 2 Cars
- 2 Levels
Skyline West - The Everett, Lot 19
62661 McClain Drive, Bend, OR 97703
- View floorplan
- Status: Sold
- 2141
- 3
- 2.5
- 2
- Master on Main
- 2141 Sq. Ft.
- 3 Beds
- 2.5 Baths
- 2 Cars
- Master on Main
Skyline West 25 - The Everett
62697 McClain Dr, Bend, OR 97701
- View floorplan
- Status: Sold
- 2141
- 3
- 2.5
- 2
- Master on Main
- 2141 Sq. Ft.
- 3 Beds
- 2.5 Baths
- 2 Cars
- Master on Main
Skyline West - The Everett, Lot 18
62655 McClain Dr, Bend, OR 97701
- View floorplan
- Status: Sold
- 2141
- 3
- 2.5
- 2
- Master on Main
- 2141 Sq. Ft.
- 3 Beds
- 2.5 Baths
- 2 Cars
- Master on Main
Skyline West 17 - The Marylhurst
3256 NW Jesse Place, Bend, Or 97703
- View floorplan
- Status: Sold
- 2283
- 3
- 2.5
- 2
- 2
- 2283 Sq. Ft.
- 3 Beds
- 2.5 Baths
- 2 Cars
- 2 Levels
Skyline West 32 - The Wembley
62625 McClain Dr, Bend, OR 97703
- View floorplan
- Status: Sold
- 1762
- 3
- 2.5
- 2
- 1
- 1762 Sq. Ft.
- 3 Beds
- 2.5 Baths
- 2 Cars
- 1 Level
Skyline West 44 - The Wembley
19219 Mt Shasta Dr, Bend, OR 97703
- View floorplan
- Status: Sold
- 1762
- 3
- 2.5
- 2
- 1
- 1762 Sq. Ft.
- 3 Beds
- 2.5 Baths
- 2 Cars
- 1 Level
Skyline West - The Wembley, Lot 50
19255 NW Mt Shasta Drive, Bend, OR 97703
- View floorplan
- Status: Sold
- 1762
- 3
- 2.5
- 2
- 1
- 1762 Sq. Ft.
- 3 Beds
- 2.5 Baths
- 2 Cars
- 1 Level
Skyline West 47 - The Wembley
19237 Mt Shasta Dr, Bend, OR 97703
- View floorplan
- Status: Sold
- 1762
- 3
- 2.5
- 2
- 1
- 1762 Sq. Ft.
- 3 Beds
- 2.5 Baths
- 2 Cars
- 1 Level
Skyline West - The Morgan, Lot 38
3257 NW Jesse Pl, Bend, OR 97703
- View floorplan
- Status: Sold
- 2837
- 4
- 2.5
- 2
- 2
- 2837 Sq. Ft.
- 4 Beds
- 2.5 Baths
- 2 Cars
- 2 Levels
Skyline West - The Morgan, Lot 45
19225 NW Mt Shasta Dr, Bend, OR 97703
- View floorplan
- Status: Sold
- 2837
- 4
- 2.5
- 2
- 2
- 2837 Sq. Ft.
- 4 Beds
- 2.5 Baths
- 2 Cars
- 2 Levels
Skyline West - The Morgan, Lot 29
62643 McClain Drive, Bend, OR 97703
- View floorplan
- Status: Sold
- 2837
- 4
- 2.5
- 2
- 2
- 2837 Sq. Ft.
- 4 Beds
- 2.5 Baths
- 2 Cars
- 2 Levels
Skyline West - The Morgan, Lot 31
62631 McClain Dr, Bend, OR 97703
- View floorplan
- Status: Sold
- 2837
- 4
- 2.5
- 2
- 2
- 2837 Sq. Ft.
- 4 Beds
- 2.5 Baths
- 2 Cars
- 2 Levels
Skyline West 43 - The Morgan
19213 Mt Shasta Dr, Bend, OR 97703
- View floorplan
- Status: Sold
- 2837
- 4
- 2.5
- 2
- 2
- 2837 Sq. Ft.
- 4 Beds
- 2.5 Baths
- 2 Cars
- 2 Levels
Skyline West - The Hope, Lot 41
19201 Mt Shasta Dr, Bend, OR 97703
- Status: Sold
- 2489
- 5
- 3
- 2
- 2
- 2489 Sq. Ft.
- 5 Beds
- 3 Baths
- 2 Cars
- 2 Levels
Skyline West 48 - The Morgan
19243 Mt Shasta Dr, Bend, OR 97703
- View floorplan
- Status: Sold
- 2837
- 4
- 2.5
- 2
- 2
- 2837 Sq. Ft.
- 4 Beds
- 2.5 Baths
- 2 Cars
- 2 Levels
Skyline West - The Benjamin, Lot 35
3275 NW Jesse Pl, Bend, OR 97703
- View floorplan
- Status: Sold
- 2590
- 4
- 3.0
- 2
- 2
- 2590 Sq. Ft.
- 4 Beds
- 3.0 Baths
- 2 Cars
- 2 Levels


