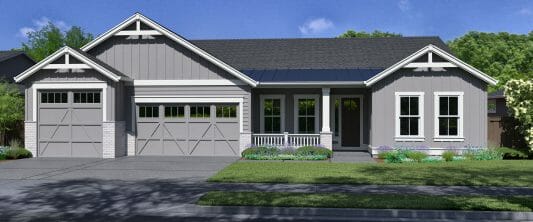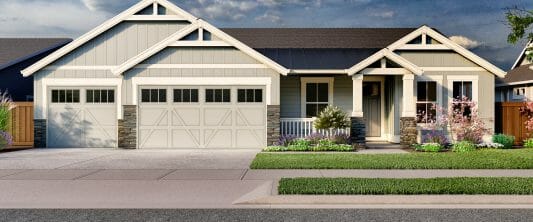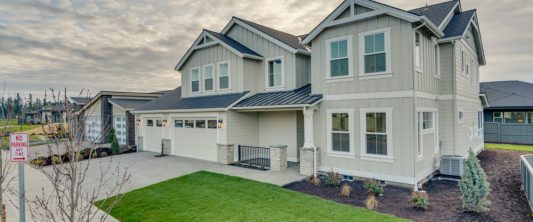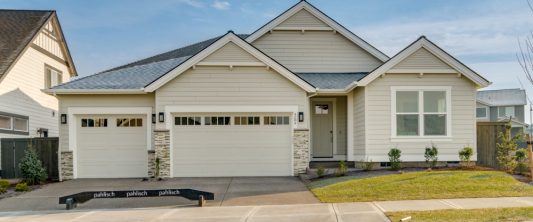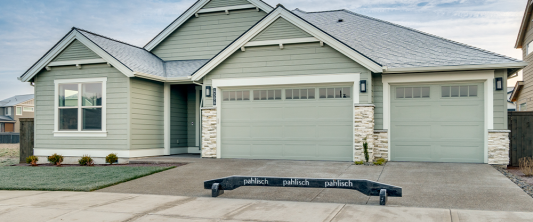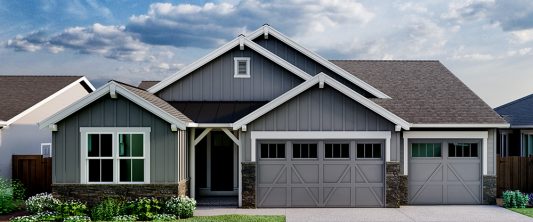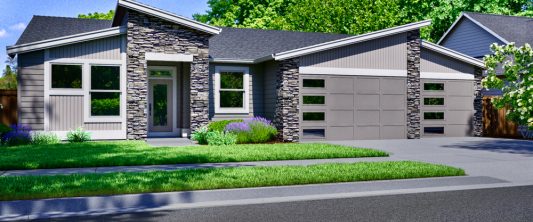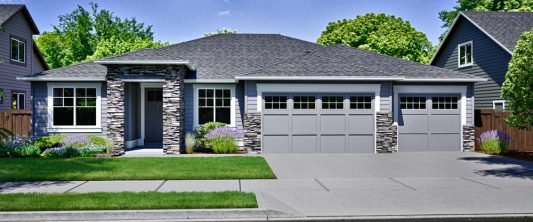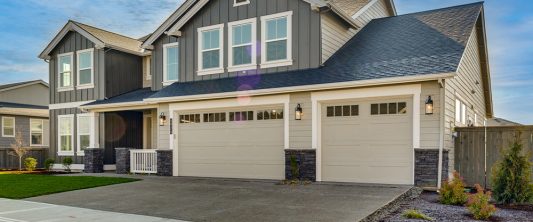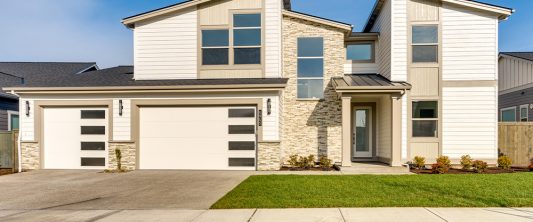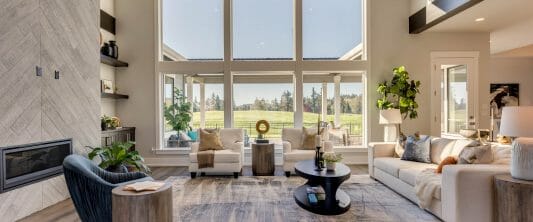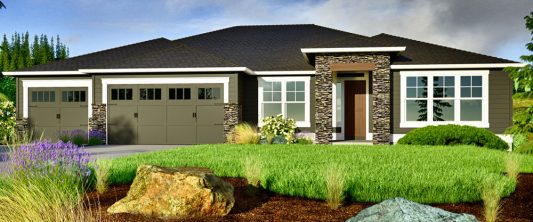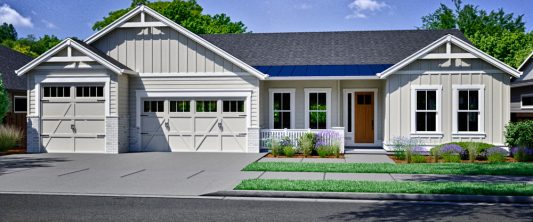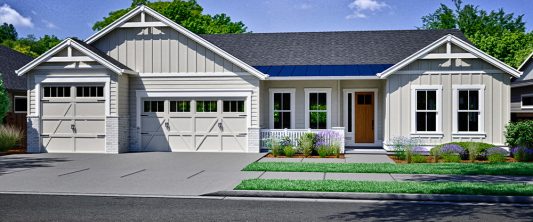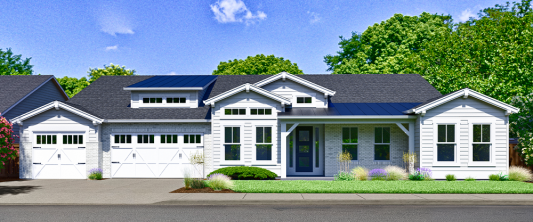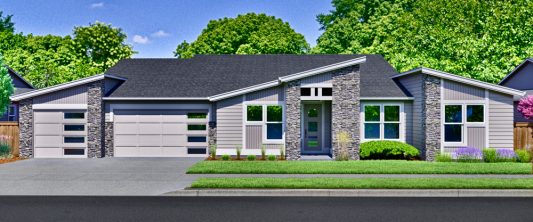
Appointment Only Monday - Friday; Open from 12pm-4pm on Saturday and Sunday
Vendage at the Reserve
4297 SE 62nd Ave, Hillsboro, OR 97123 (directions)
ArrayAbout Vendage at the Reserve
Hillsboro’s geography and climate make it the perfect backdrop for vineyards, golf courses, and farmland. The Vendage at the Reserve community is part of the South Hillsboro master-planned community vision. Homeowners in this community are within commuting distance of Portland but are far enough away from the bustle of everyday city life. The Hillsboro area is also home to dozens of trails and parks that homeowners can use to enjoy the beauty of Northwest Oregon.
Community Amenities
The Vendage community borders the golf course and is in close proximity to the Reserve’s Vineyard. From your new front door, you will have quick access to numerous parks and five miles of paths and trails. The community is also close to both the Nike and Intel campuses, nearby shopping and schools, downtown Portland, and the coast. Homeowners in this community share amenities with nearby Rosedale Parks that include a luxurious pool with spa and clubhouse, splash pad, gym, fire pit, and community room. This neighborhood is as amenity-rich as it is luxurious.
Vendage at the Reserve Homes
The Vendage at the Reserve is a community of single-family homes ranging from 2,571 to 3,103 square feet. The single and dual-level floor plans have spacious layouts and high-end features such as full guest suites, vaulted great rooms, and three-car garages.
Picture yourself sipping a glass of the finest Oregon wine from your covered back patio. Or turning your spacious flex room into a home entertainment setup that rivals any theater. All Vendage homes are crafted with quality and intention and live up to Pahlisch’s high standards. Luxury features include hand-finished Santa Fe wall texture, custom cabinetry, walk-in mud set shower with three-way wall tile wrap, and smart home integration. The Vendage at the Reserve is as lavish as it is comfortable.
Download Community Info
Vendage at the Reserve 215 - The Solano
5723 SE McInnis St, Hillsboro, OR 97123
- View floorplan
- Status: Sold
- 3103
- 3
- 3
- 3
- 1
- 3103 Sq. Ft.
- 3 Beds
- 3 Baths
- 3 Cars
- 1 Level
- 2914 Sq. Ft.
- 3 Beds
- 3 Baths
- 3 Cars
- 1 Level
Vendage at the Reserve 228 - The Fairmont
5905 SE McInnis St, Hillsboro, OR 97123
- View floorplan
- Status: Sold
- 2914
- 3
- 3
- 3
- 1
- 2914 Sq. Ft.
- 3 Beds
- 3 Baths
- 3 Cars
- 1 Level
Vendage at the Reserve 48 - The Fairmont
6137 SE Provence St, Hillsboro, OR 97123
- Status: Sold
- 2914
- 3
- 3
- 3
- 1
- 2914 Sq. Ft.
- 3 Beds
- 3 Baths
- 3 Cars
- 1 Level
Vendage at the Reserve 56 - The Fairmont
5867 SE Provence St, Hillsboro, OR 97123
- View floorplan
- Status: Sold
- 2914
- 3
- 3
- 3
- 1
- 2914 Sq. Ft.
- 3 Beds
- 3 Baths
- 3 Cars
- 1 Level
- 3038 Sq. Ft.
- 4 Beds
- 4.0 Baths
- 3 Cars
- Master on Main
Vendage at the Reserve 232 - The Reverie
5838 SE McInnis St, Hillsboro, OR 97123
- View floorplan
- Status: Sold
- 3544
- 3
- 3.5
- 3
- 1
- 3544 Sq. Ft.
- 3 Beds
- 3.5 Baths
- 3 Cars
- 1 Level
Vendage at the Reserve 46 - The Sandoval
6181 SE Provence Street, Hillsboro, OR 97123
- View floorplan
- Status: Sold
- 3065
- 3
- 3.0
- 3
- 1
- 3065 Sq. Ft.
- 3 Beds
- 3.0 Baths
- 3 Cars
- 1 Level
Vendage at the Reserve 52 - The Brennan
6009 SE Provence Street, Hillsboro, OR 97123
- Status: Sold
- 3373
- 4
- 3.5
- 3
- 1
- 3373 Sq. Ft.
- 4 Beds
- 3.5 Baths
- 3 Cars
- 1 Level
Vendage at the Reserve 78 - The Bentley
5970 SE Provence St, Hillsboro, OR 97123
- View floorplan
- Status: Sold
- 2571
- 3
- 3.0
- 3
- 1
- 2571 Sq. Ft.
- 3 Beds
- 3.0 Baths
- 3 Cars
- 1 Level
Vendage at the Reserve 55 - The Melrose
5901 SE Provence St, Hillsboro, OR 97123
- Status: Sold
- 3093
- 4
- 3.0
- 3
- Master on Main
- 3093 Sq. Ft.
- 4 Beds
- 3.0 Baths
- 3 Cars
- Master on Main
Vendage at the Reserve 55 - The Melrose
5901 SE Provence St, Hillsboro, OR 97123
- Status: Sold
- 3093
- 4
- 3.0
- 3
- Master on Main
- 3093 Sq. Ft.
- 4 Beds
- 3.0 Baths
- 3 Cars
- Master on Main
Vendage at the Reserve 82 - The Melrose
4266 SE 61st Ave, Hillsboro, OR 97123
- View floorplan
- Status: Sold
- 3093
- 4
- 3.0
- 3
- Master on Main
- 3093 Sq. Ft.
- 4 Beds
- 3.0 Baths
- 3 Cars
- Master on Main
Vendage at the Reserve 196
5718 SE McInnis Street Hillsboro OR 97123, Hillsboro, OR 97123
- Status: Sold
- 3373
- 4
- 3.5
- 3
- 1
- 3373 Sq. Ft.
- 4 Beds
- 3.5 Baths
- 3 Cars
- 1 Level
Vendage at the Reserve 47 - The Brennan
6163 SE Provence Street, Hillsboro, OR 97123
- View floorplan
- Status: Sold
- 3373
- 4
- 3.5
- 3
- 1
- 3373 Sq. Ft.
- 4 Beds
- 3.5 Baths
- 3 Cars
- 1 Level
Vendage at the Reserve 50
5718 SE McInnis Street Hillsboro OR 97123, Hillsboro, OR 97123
- Status: Sold
- 3373
- 4
- 3.5
- 3
- 1
- 3373 Sq. Ft.
- 4 Beds
- 3.5 Baths
- 3 Cars
- 1 Level
Vendage at the Reserve 51
5718 SE McInnis Street Hillsboro OR 97123, Hillsboro, OR 97123
- Status: Sold
- 3373
- 4
- 3.5
- 3
- 1
- 3373 Sq. Ft.
- 4 Beds
- 3.5 Baths
- 3 Cars
- 1 Level
Vendage at the Reserve 52
5718 SE McInnis Street Hillsboro OR 97123, Hillsboro, OR 97123
- Status: Sold
- 3373
- 4
- 3.5
- 3
- 1
- 3373 Sq. Ft.
- 4 Beds
- 3.5 Baths
- 3 Cars
- 1 Level
Vendage at the Reserve 57
5718 SE McInnis Street Hillsboro OR 97123, Hillsboro, OR 97123
- Status: Sold
- 3373
- 4
- 3.5
- 3
- 1
- 3373 Sq. Ft.
- 4 Beds
- 3.5 Baths
- 3 Cars
- 1 Level
Vendage at the Reserve 58
5718 SE McInnis Street Hillsboro OR 97123, Hillsboro, OR 97123
- Status: Sold
- 3373
- 4
- 3.5
- 3
- 1
- 3373 Sq. Ft.
- 4 Beds
- 3.5 Baths
- 3 Cars
- 1 Level
Vendage at the Reserve 59
5718 SE McInnis Street Hillsboro OR 97123, Hillsboro, OR 97123
- Status: Sold
- 3373
- 4
- 3.5
- 3
- 1
- 3373 Sq. Ft.
- 4 Beds
- 3.5 Baths
- 3 Cars
- 1 Level
Vendage at the Reserve 60
5718 SE McInnis Street Hillsboro OR 97123, Hillsboro, OR 97123
- Status: Sold
- 3373
- 4
- 3.5
- 3
- 1
- 3373 Sq. Ft.
- 4 Beds
- 3.5 Baths
- 3 Cars
- 1 Level
Vendage at the Reserve 61
5718 SE McInnis Street Hillsboro OR 97123, Hillsboro, OR 97123
- Status: Sold
- 3373
- 4
- 3.5
- 3
- 1
- 3373 Sq. Ft.
- 4 Beds
- 3.5 Baths
- 3 Cars
- 1 Level
Vendage at the Reserve 62
5718 SE McInnis Street Hillsboro OR 97123, Hillsboro, OR 97123
- Status: Sold
- 3373
- 4
- 3.5
- 3
- 1
- 3373 Sq. Ft.
- 4 Beds
- 3.5 Baths
- 3 Cars
- 1 Level
Vendage at the Reserve 63
5718 SE McInnis Street Hillsboro OR 97123, Hillsboro, OR 97123
- Status: Sold
- 3373
- 4
- 3.5
- 3
- 1
- 3373 Sq. Ft.
- 4 Beds
- 3.5 Baths
- 3 Cars
- 1 Level
Vendage at the Reserve 64
5718 SE McInnis Street Hillsboro OR 97123, Hillsboro, OR 97123
- Status: Sold
- 3373
- 4
- 3.5
- 3
- 1
- 3373 Sq. Ft.
- 4 Beds
- 3.5 Baths
- 3 Cars
- 1 Level
Vendage at the Reserve 65
5718 SE McInnis Street Hillsboro OR 97123, Hillsboro, OR 97123
- Status: Sold
- 3373
- 4
- 3.5
- 3
- 1
- 3373 Sq. Ft.
- 4 Beds
- 3.5 Baths
- 3 Cars
- 1 Level
Vendage at the Reserve 66
5718 SE McInnis Street Hillsboro OR 97123, Hillsboro, OR 97123
- Status: Sold
- 3373
- 4
- 3.5
- 3
- 1
- 3373 Sq. Ft.
- 4 Beds
- 3.5 Baths
- 3 Cars
- 1 Level
Vendage at the Reserve 69
5718 SE McInnis Street Hillsboro OR 97123, Hillsboro, OR 97123
- Status: Sold
- 3373
- 4
- 3.5
- 3
- 1
- 3373 Sq. Ft.
- 4 Beds
- 3.5 Baths
- 3 Cars
- 1 Level
Vendage at the Reserve 71
5718 SE McInnis Street Hillsboro OR 97123, Hillsboro, OR 97123
- Status: Sold
- 3373
- 4
- 3.5
- 3
- 1
- 3373 Sq. Ft.
- 4 Beds
- 3.5 Baths
- 3 Cars
- 1 Level
Vendage at the Reserve 72
5718 SE McInnis Street Hillsboro OR 97123, Hillsboro, OR 97123
- Status: Sold
- 3373
- 4
- 3.5
- 3
- 1
- 3373 Sq. Ft.
- 4 Beds
- 3.5 Baths
- 3 Cars
- 1 Level
Vendage at the Reserve 73
5718 SE McInnis Street Hillsboro OR 97123, Hillsboro, OR 97123
- Status: Sold
- 3373
- 4
- 3.5
- 3
- 1
- 3373 Sq. Ft.
- 4 Beds
- 3.5 Baths
- 3 Cars
- 1 Level
Vendage at the Reserve 75
5718 SE McInnis Street Hillsboro OR 97123, Hillsboro, OR 97123
- Status: Sold
- 3373
- 4
- 3.5
- 3
- 1
- 3373 Sq. Ft.
- 4 Beds
- 3.5 Baths
- 3 Cars
- 1 Level
Vendage at the Reserve 77
5718 SE McInnis Street Hillsboro OR 97123, Hillsboro, OR 97123
- Status: Sold
- 3373
- 4
- 3.5
- 3
- 1
- 3373 Sq. Ft.
- 4 Beds
- 3.5 Baths
- 3 Cars
- 1 Level
Vendage at the Reserve 79
5718 SE McInnis Street Hillsboro OR 97123, Hillsboro, OR 97123
- Status: Sold
- 3373
- 4
- 3.5
- 3
- 1
- 3373 Sq. Ft.
- 4 Beds
- 3.5 Baths
- 3 Cars
- 1 Level
Vendage at the Reserve 74 - The Bentley
5842 SE Provence St, Hillsboro, OR 97123
- View floorplan
- Status: Sold
- 2571
- 3
- 3.0
- 3
- 1
- 2571 Sq. Ft.
- 3 Beds
- 3.0 Baths
- 3 Cars
- 1 Level
Vendage at the Reserve 49 - The Sandoval
6105 SE Provence Street, Hillsboro, OR 97123
- View floorplan
- Status: Sold
- 3065
- 3
- 3.0
- 3
- 1
- 3065 Sq. Ft.
- 3 Beds
- 3.0 Baths
- 3 Cars
- 1 Level
- 8050 Sq. Ft.
- 9118 Sq. Ft.
- 9990 Sq. Ft.
- 10055 Sq. Ft.
- 10860 Sq. Ft.
- 9355 Sq. Ft.
- 10567 Sq. Ft.
- 8339 Sq. Ft.
- 12364 Sq. Ft.
Vendage at the Reserve 81 - The Carlisle
4275 SE 61st Ave, Hillsboro, OR 97123
- View floorplan
- Status: Sold
- 2298
- 3
- 3
- 3
- 1
- 2298 Sq. Ft.
- 3 Beds
- 3 Baths
- 3 Cars
- 1 Level
Vendage at the Reserve 204 - The Sandoval
6075 SE Provence Street, Hillsboro, OR 97123
- View floorplan
- Status: Sold
- 3070
- 3
- 3.0
- 3
- 1
- 3070 Sq. Ft.
- 3 Beds
- 3.0 Baths
- 3 Cars
- 1 Level
Vendage at the Reserve 50 - The Sandoval
6075 SE Provence Street, Hillsboro, OR 97123
- Status: Sold
- 3070
- 3
- 3.0
- 3
- 1
- 3070 Sq. Ft.
- 3 Beds
- 3.0 Baths
- 3 Cars
- 1 Level
Vendage at the Reserve 208 - The Bentley
4218 SE 59th Ave, Hillsboro, OR 97123
- View floorplan
- Status: Sold
- 2571
- 3
- 3.0
- 3
- 1
- 2571 Sq. Ft.
- 3 Beds
- 3.0 Baths
- 3 Cars
- 1 Level
Vendage at the Reserve 54 - The Bentley
5931 SE Provence St, Hillsboro, OR 97123
- View floorplan
- Status: Sold
- 2571
- 3
- 3.0
- 3
- 1
- 2571 Sq. Ft.
- 3 Beds
- 3.0 Baths
- 3 Cars
- 1 Level
Vendage at the Reserve 202 - The Bentley
4119 SE 59th Ave, Hillsboro, OR 97123
- Status: Sold
- 2571
- 3
- 3
- 3
- 1
- 2571 Sq. Ft.
- 3 Beds
- 3 Baths
- 3 Cars
- 1 Level
Vendage at the Reserve 206 - The Benedict
4151 SE 59th Ave, Hillsboro, OR 97123
- Status: Sold
- 3500
- 5
- 4.0
- 3
- Master on Main
- 3500 Sq. Ft.
- 5 Beds
- 4.0 Baths
- 3 Cars
- Master on Main
Vendage at the Reserve 205 - The Bentley
4218 SE 59th Ave, Hillsboro, OR 97123
- Status: Sold
- 2571
- 3
- 3.0
- 3
- 1
- 2571 Sq. Ft.
- 3 Beds
- 3.0 Baths
- 3 Cars
- 1 Level
Vendage at the Reserve 70 - The Melrose
5670 SE McInnis St, Hillsboro, OR 97123
- View floorplan
- Status: Sold
- 3093
- 4
- 3.0
- 3
- Master on Main
- 3093 Sq. Ft.
- 4 Beds
- 3.0 Baths
- 3 Cars
- Master on Main
Vendage at the Reserve 213 - The Carlisle
5736 SE Corsica St, Hillsboro, OR 97123
- View floorplan
- Status: Sold
- 2298
- 3
- 3
- 3
- 1
- 2298 Sq. Ft.
- 3 Beds
- 3 Baths
- 3 Cars
- 1 Level
Vendage at the Reserve 68 - The Bentley
5639 SE McInnis St, Hillsboro, OR 97123
- View floorplan
- Status: Sold
- 2571
- 3
- 3.0
- 3
- 1
- 2571 Sq. Ft.
- 3 Beds
- 3.0 Baths
- 3 Cars
- 1 Level
Vendage at the Reserve 405 - The Benedict
4428 SE 61ST AVE, Hillsboro, OR 97123
- View floorplan
- Status: Sold
- 3500
- 5
- 4
- 3
- 2
- 3500 Sq. Ft.
- 5 Beds
- 4 Baths
- 3 Cars
- 2 Levels
- 10589 Sq. Ft.
- 9118 Sq. Ft.
- 9118 Sq. Ft.
- 9118 Sq. Ft.
- 9350 Sq. Ft.
- 10113 Sq. Ft.
Vendage at the Reserve 218 - The Bentley
4344 SE 58th Ave, Hillsboro, OR 97123
- View floorplan
- Status: Sold
- 2571
- 3
- 3.0
- 3
- 1
- 2571 Sq. Ft.
- 3 Beds
- 3.0 Baths
- 3 Cars
- 1 Level
Vendage at the Reserve 216 - The Bentley
4379 SE 58th Ave, Hillsboro, OR 97123
- View floorplan
- Status: Sold
- 2571
- 3
- 3.0
- 3
- 1
- 2571 Sq. Ft.
- 3 Beds
- 3.0 Baths
- 3 Cars
- 1 Level
Vendage at the Reserve 76 - The Aberdeen
5902 SE Provence St, Hillsboro, OR 97123
- View floorplan
- Status: Sold
- 3150
- 4
- 3.0
- 3
- Master on Main
- 3150 Sq. Ft.
- 4 Beds
- 3.0 Baths
- 3 Cars
- Master on Main
Vendage at the Reserve 221
5670 SE McInnis St, Hillsboro, OR 97123
- View floorplan
- Status: Sold
- 3093
- 4
- 3.0
- 3
- Master on Main
- 3093 Sq. Ft.
- 4 Beds
- 3.0 Baths
- 3 Cars
- Master on Main
Vendage at the Reserve 224
5670 SE McInnis St, Hillsboro, OR 97123
- View floorplan
- Status: Sold
- 3093
- 4
- 3.0
- 3
- Master on Main
- 3093 Sq. Ft.
- 4 Beds
- 3.0 Baths
- 3 Cars
- Master on Main
Vendage at the Reserve 230
5670 SE McInnis St, Hillsboro, OR 97123
- View floorplan
- Status: Sold
- 3093
- 4
- 3.0
- 3
- Master on Main
- 3093 Sq. Ft.
- 4 Beds
- 3.0 Baths
- 3 Cars
- Master on Main
Vendage at the Reserve 233
5670 SE McInnis St, Hillsboro, OR 97123
- View floorplan
- Status: Sold
- 3093
- 4
- 3.0
- 3
- Master on Main
- 3093 Sq. Ft.
- 4 Beds
- 3.0 Baths
- 3 Cars
- Master on Main
Vendage at the Reserve 80 - The Fairmont
5867 SE Provence St, Hillsboro, OR 97123
- Status: Sold
- 2914
- 3
- 3
- 3
- 1
- 2914 Sq. Ft.
- 3 Beds
- 3 Baths
- 3 Cars
- 1 Level
Vendage at the Reserve 225 - The Solano
4343 SE 59th Ave, Hillsboro, OR 97123
- View floorplan
- Status: Sold
- 3103
- 3
- 3
- 3
- 1
- 3103 Sq. Ft.
- 3 Beds
- 3 Baths
- 3 Cars
- 1 Level
Vendage at the Reserve 217 - The Benedict
4341 SE 58th Ave, Hillsboro, OR 97123
- View floorplan
- Status: Sold
- 3500
- 5
- 4.0
- 3
- Master on Main
- 3500 Sq. Ft.
- 5 Beds
- 4.0 Baths
- 3 Cars
- Master on Main
Vendage at the Reserve 222 - The Sandoval
4439 SE 59th Ave, Hillsboro, OR 97123
- Status: Sold
- 3065
- 3
- 3.0
- 3
- 1
- 3065 Sq. Ft.
- 3 Beds
- 3.0 Baths
- 3 Cars
- 1 Level
Vendage at the Reserve 219 - The Melrose
4370 SE 58th Ave, Hillsboro, OR 97123
- View floorplan
- Status: Sold
- 3093
- 4
- 3.0
- 3
- Master on Main
- 3093 Sq. Ft.
- 4 Beds
- 3.0 Baths
- 3 Cars
- Master on Main
Vendage at the Reserve - The Carlisle, Lot 400
4396 SE 61ST AVE, Hillsboro, OR 97123
- View floorplan
- Status: Sold
- 2298
- 3
- 3
- 3
- 1
- 2298 Sq. Ft.
- 3 Beds
- 3 Baths
- 3 Cars
- 1 Level
Vendage at the Reserve - The Carlisle, Lot 404
4396 SE 61ST AVE, Hillsboro, OR 97123
- View floorplan
- Status: Sold
- 2298
- 3
- 3
- 3
- 1
- 2298 Sq. Ft.
- 3 Beds
- 3 Baths
- 3 Cars
- 1 Level
Vendage at the Reserve 387 - The Carlisle
4457 SE 61ST AVE, Hillsboro, OR 97123
- View floorplan
- Status: Sold
- 2298
- 3
- 3
- 3
- 1
- 2298 Sq. Ft.
- 3 Beds
- 3 Baths
- 3 Cars
- 1 Level
Vendage at the Reserve 386 - The Melrose
4482 SE 61st Ave, Hillsboro, OR 97123
- View floorplan
- Status: Sold
- 3093
- 4
- 3
- 3
- Master on Main
- 3093 Sq. Ft.
- 4 Beds
- 3 Baths
- 3 Cars
- Master on Main
Vendage at the Reserve 223 - The Melrose
4407 SE 59TH AVE, Hillsboro, OR 97123
- View floorplan
- Status: Sold
- 3093
- 4
- 3.0
- 3
- Master on Main
- 3093 Sq. Ft.
- 4 Beds
- 3.0 Baths
- 3 Cars
- Master on Main
Vendage at the Reserve - The Carlisle, Lot 401
4312 SE 61ST AVE, Hillsboro, OR 97123
- View floorplan
- Status: Sold
- 2298
- 3
- 3
- 3
- 1
- 2298 Sq. Ft.
- 3 Beds
- 3 Baths
- 3 Cars
- 1 Level
Vendage at the Reserve 227 - The Brennan
5904 SE McInnis St, Hillsboro, OR 97123
- View floorplan
- Status: Sold
- 3373
- 4
- 3.5
- 3
- 1
- 3373 Sq. Ft.
- 4 Beds
- 3.5 Baths
- 3 Cars
- 1 Level
Vendage at the Reserve 226 - The Fairmont
5909 SE Jura St, Hillsboro, OR 97123
- View floorplan
- Status: Sold
- 2914
- 3
- 3
- 3
- 1
- 2914 Sq. Ft.
- 3 Beds
- 3 Baths
- 3 Cars
- 1 Level
Vendage at the Reserve 388 - The Bentley
4425 SE 61ST AVE, Hillsboro, OR 97123
- View floorplan
- Status: Sold
- 2571
- 3
- 3.0
- 3
- 1
- 2571 Sq. Ft.
- 3 Beds
- 3.0 Baths
- 3 Cars
- 1 Level
Vendage at the Reserve - The Malone, Lot 403
4368 SE 61ST AVE, Hillsboro, OR 97123
- View floorplan
- Status: Sold
- 2411
- 4
- 3
- 3
- 1
- 2411 Sq. Ft.
- 4 Beds
- 3 Baths
- 3 Cars
- 1 Level
Vendage at the Reserve 392 - The Bentley
5936 SE JURA ST, Hillsboro, OR 97123
- View floorplan
- Status: Sold
- 2571
- 3
- 3.0
- 3
- 1
- 2571 Sq. Ft.
- 3 Beds
- 3.0 Baths
- 3 Cars
- 1 Level
Vendage at the Reserve 395 - The Bentley
6015 SE JURA ST, Hillsboro, OR 97123
- View floorplan
- Status: Sold
- 2571
- 3
- 3.0
- 3
- 1
- 2571 Sq. Ft.
- 3 Beds
- 3.0 Baths
- 3 Cars
- 1 Level
Vendage at the Reserve 220 - The Benedict
4396 SE 58TH AVE, Hillsboro, OR 97123
- View floorplan
- Status: Sold
- 3500
- 5
- 4.0
- 3
- Master on Main
- 3500 Sq. Ft.
- 5 Beds
- 4.0 Baths
- 3 Cars
- Master on Main
Vendage at the Reserve 383 - The Sandoval
5967 SE MCINNIS ST, Hillsboro, OR 97123
- View floorplan
- Status: Sold
- 3070
- 3
- 3.0
- 3
- 1
- 3070 Sq. Ft.
- 3 Beds
- 3.0 Baths
- 3 Cars
- 1 Level
Vendage at the Reserve 384 - The Sandoval
6003 SE MCINNIS ST, Hillsboro, OR 97123
- View floorplan
- Status: Sold
- 3070
- 3
- 3.0
- 3
- 1
- 3070 Sq. Ft.
- 3 Beds
- 3.0 Baths
- 3 Cars
- 1 Level
Vendage at the Reserve Phase 14 Lot 381
6003 SE MCINNIS ST, Hillsboro, OR 97123
- View floorplan
- Status: Sold
- 3070
- 3
- 3.0
- 3
- 1
- 3070 Sq. Ft.
- 3 Beds
- 3.0 Baths
- 3 Cars
- 1 Level
Vendage at the Reserve Phase 14 Lot 407
6003 SE MCINNIS ST, Hillsboro, OR 97123
- View floorplan
- Status: Sold
- 3070
- 3
- 3.0
- 3
- 1
- 3070 Sq. Ft.
- 3 Beds
- 3.0 Baths
- 3 Cars
- 1 Level
Vendage at the Reserve 389 - The Sandoval
6046 SE JURA ST, Hillsboro, OR 97123
- View floorplan
- Status: Sold
- 3070
- 3
- 3
- 3
- 1
- 3070 Sq. Ft.
- 3 Beds
- 3 Baths
- 3 Cars
- 1 Level
Vendage at the Reserve - The Bentley, Lot 398
4349 SE 61ST AVE, Hillsboro, OR 97123
- View floorplan
- Status: Sold
- 2571
- 3
- 3.0
- 3
- 1
- 2571 Sq. Ft.
- 3 Beds
- 3.0 Baths
- 3 Cars
- 1 Level
Vendage at the Reserve 382 - The Benedict
5933 SE McInnis St, Hillsboro, OR 97123
- View floorplan
- Status: Sold
- 3500
- 5
- 4
- 3
- Master on Main
- 3500 Sq. Ft.
- 5 Beds
- 4 Baths
- 3 Cars
- Master on Main
Vendage at the Reserve - The Benedict, Lot 391
5974 SE JURA ST, Hillsboro, OR 97123
- View floorplan
- Status: Sold
- 3500
- 5
- 4
- 3
- 2
- 3500 Sq. Ft.
- 5 Beds
- 4 Baths
- 3 Cars
- 2 Levels
Vendage at the Reserve - The Benedict, Lot 393
5945 SE JURA ST, Hillsboro, OR 97123
- View floorplan
- Status: Sold
- 3500
- 5
- 4
- 3
- 2
- 3500 Sq. Ft.
- 5 Beds
- 4 Baths
- 3 Cars
- 2 Levels
Vendage at the Reserve 231 - The Elysian
5876 SE McInnis St, Hillsboro, OR 97123
- View floorplan
- Status: Sold
- 3227
- 3
- 3.5
- 3
- 1
- 3227 Sq. Ft.
- 3 Beds
- 3.5 Baths
- 3 Cars
- 1 Level
Vendage at the Reserve 406 - The Sandoval
4456 SE 61ST AVE, Hillsboro, OR 97123
- View floorplan
- Status: Sold
- 3070
- 3
- 3
- 3
- 1
- 3070 Sq. Ft.
- 3 Beds
- 3 Baths
- 3 Cars
- 1 Level
Vendage at the Reserve - The Benedict, Lot 399
4307 SE 61ST AVE, Hillsboro, OR 97123
- View floorplan
- Status: Sold
- 3500
- 5
- 4
- 3
- 2
- 3500 Sq. Ft.
- 5 Beds
- 4 Baths
- 3 Cars
- 2 Levels
Vendage at the Reserve 394- The Sandoval
5983 SE JURA ST, Hillsboro, OR 97123
- View floorplan
- Status: Sold
- 3070
- 3
- 3
- 3
- 1
- 3070 Sq. Ft.
- 3 Beds
- 3 Baths
- 3 Cars
- 1 Level
Vendage at the Reserve - The Sandoval, Lot 397
4391 SE 61ST AVE, Hillsboro, OR 97123
- View floorplan
- Status: Sold
- 3070
- 3
- 3.0
- 3
- 1
- 3070 Sq. Ft.
- 3 Beds
- 3.0 Baths
- 3 Cars
- 1 Level
Vendage at the Reserve - The Benedict, Lot 402
4340 SE 61ST AVE, Hillsboro, OR 97123
- View floorplan
- Status: Sold
- 3500
- 5
- 4
- 3
- Master on Main
- 3500 Sq. Ft.
- 5 Beds
- 4 Baths
- 3 Cars
- Master on Main
Vendage at the Reserve 385 - The Brennan
6035 SE MCINNIS ST, Hillsboro, OR 97123
- View floorplan
- Status: Sold
- 3373
- 4
- 3.5
- 3
- 1
- 3373 Sq. Ft.
- 4 Beds
- 3.5 Baths
- 3 Cars
- 1 Level
Vendage at the Reserve - The Brennan, Lot 396
6043 SE JURA ST, Hillsboro, OR 97123
- View floorplan
- Status: Sold
- 3373
- 4
- 3.5
- 3
- 1
- 3373 Sq. Ft.
- 4 Beds
- 3.5 Baths
- 3 Cars
- 1 Level
Vendage at the Reserve 390 - The Brennan
6012 SE JURA ST, Hillsboro, OR 97123
- View floorplan
- Status: Sold
- 3373
- 4
- 3.5
- 3
- 1
- 3373 Sq. Ft.
- 4 Beds
- 3.5 Baths
- 3 Cars
- 1 Level
AGENT INFO
Jenny Lee at Pahlisch Real Estate
jennyl@pahlischrealestate.com | (503) 810-2119

