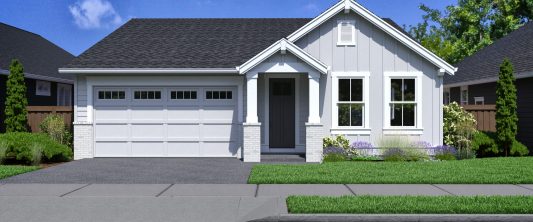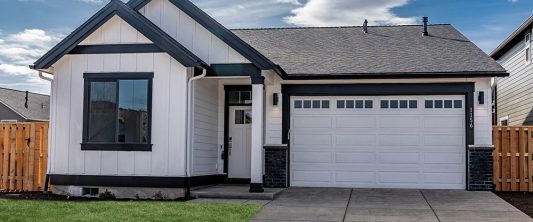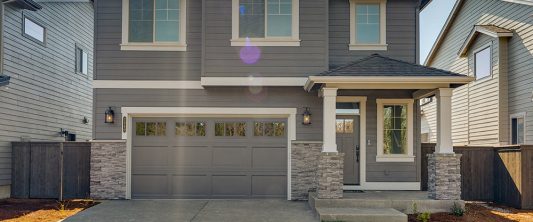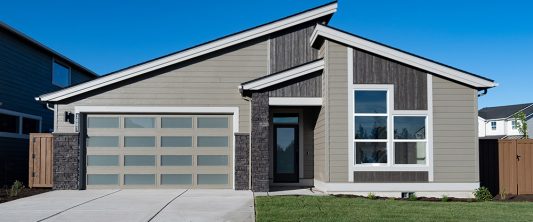Trailside
4707 SW Coyote Ave, Redmond, OR 97756 (directions)
ArrayAbout Trailside
Located in southwest Redmond, Oregon, just a few blocks away from Pahlisch’s Triple Ridge community.Trailside is the perfect place for anybody looking to slow down and experience true small-town living. Just 25 minutes north of Bend and a short drive from the Redmond airport, the Trailside community offers quiet neighborhoods, great schools, and easy access to all of Central Oregon’s amenities. With 64 homesites designed to the highest Pahlisch Homes standards, Trailside is a premium community in the thriving heart of Oregon.
Community Amenities
Surrounded by snow covered peaks, scenic state parks, and countless recreational areas, Redmond is an outdoor enthusiast’s dream come true. Residents can look forward to exploring the Redmond Caves, hiking in Smith Rock State Park, or hitting the winter slopes at nearby Hoodoo ski resort or Mount Bachelor ski resort. With its convenient location right next door to Ridgeview High School, this community is a great place to put down roots.
Trailside Homes
Trailside is a community of single-family homes nestled in Redmond’s thriving southwest district. Our award-winning floor plans range from 1,180 to 2,590 square feet and each home features luxury design features, including spacious layouts and vaulted ceilings.
Imagine peaceful neighborhood strolls, coffee in hand, at sunrise or adventure-packed days exploring nearby wilderness areas. Afterwards, unwind with your favorite beverage on your front porch or covered back patio while the sun sets over snow-capped mountains. However you prefer to experience Central Oregon, Trailside homes give you the best of small-town living.
Download Community Info
- 2590 Sq. Ft.
- 3 Beds
- 2.5 Baths
- 2 Cars
- 2 Levels
- 1853 Sq. Ft.
- 3 Beds
- 2 Baths
- 2 Cars
- 1 Level
- 2283 Sq. Ft.
- 3 Beds
- 2.5 Baths
- 2 Cars
- 2 Levels
- 1762 Sq. Ft.
- 3 Beds
- 2.5 Baths
- 2 Cars
- Master on Main
Trailside - The Wentworth, Lot 7
4707 SW Coyote Avenue, Redmond, OR 97756
- View floorplan
- Status: Model Home
- 2228
- 4
- 2.5
- 2
- 1
- 2228 Sq. Ft.
- 4 Beds
- 2.5 Baths
- 2 Cars
- 1 Level
Trailside - The Orchard, Lot 58
4166 SW 47th Place, Redmond, OR 97756
- View floorplan
- Status: Sold
- 1180
- 2
- 2
- 1
- 1
- 1180 Sq. Ft.
- 2 Beds
- 2 Baths
- 1 Car
- 1 Level
Trailside - The Caldwell, Lot 15
4738 SW Badger Creek Dr., Redmond, OR 97756
- View floorplan
- Status: Sold
- 2042
- 3
- 2.5
- 2
- 2
- 2042 Sq. Ft.
- 3 Beds
- 2.5 Baths
- 2 Cars
- 2 Levels
Trailside - The Wembley, Lot 12
4720 SW Badger Creek Drive, Redmond, OR 97756
- View floorplan
- Status: Sold
- 1762
- 3
- 2.5
- 2
- 1
- 1762 Sq. Ft.
- 3 Beds
- 2.5 Baths
- 2 Cars
- 1 Level
Trailside - The Wembley, Lot 16
4744 SW Badger Creek Drive, Redmond, OR 97756
- View floorplan
- Status: Sold
- 1762
- 3
- 2.5
- 2
- 2
- 1762 Sq. Ft.
- 3 Beds
- 2.5 Baths
- 2 Cars
- 2 Levels
Trailside - The Wembley, Lot 14
4732 SW Badger Creek Drive, Redmond, OR 97756
- View floorplan
- Status: Sold
- 1762
- 3
- 2.5
- 2
- 1
- 1762 Sq. Ft.
- 3 Beds
- 2.5 Baths
- 2 Cars
- 1 Level
Trailside - The Steen, Phase 1 Lot 37
4728 SW Badger Ave., Redmond, Oregon 97756
- View floorplan
- Status: Under Construction
- 1425
- 3
- 2
- 2
- 1
- 1425 Sq. Ft.
- 3 Beds
- 2 Baths
- 2 Cars
- 1 Level
Trailside - The Wembley, Lot 63
4268 SW 47th Place, Redmond, OR 97756
- View floorplan
- Status: Sold
- 1762
- 3
- 2.5
- 2
- 1
- 1762 Sq. Ft.
- 3 Beds
- 2.5 Baths
- 2 Cars
- 1 Level
Trailside - The Caldwell, Lot 10
4708 SW Badger Creek Drive, Redmond, OR 97756
- View floorplan
- Status: Sold
- 2042
- 3
- 2.5
- 2
- 2
- 2042 Sq. Ft.
- 3 Beds
- 2.5 Baths
- 2 Cars
- 2 Levels
Trailside - The Caldwell, Lot 28
4730 SW Badger Court, Redmond, OR 97756
- View floorplan
- Status: Completion
- 2042
- 3
- 2.5
- 2
- 2
- 2042 Sq. Ft.
- 3 Beds
- 2.5 Baths
- 2 Cars
- 2 Levels
Trailside - The Wembley, Phase 1 Lot 5
4719 SW Coyote Ave., Redmond, OR 97756
- View floorplan
- Status: Under Construction
- 1762
- 3
- 2.5
- 2
- Master on Main
- 1762 Sq. Ft.
- 3 Beds
- 2.5 Baths
- 2 Cars
- Master on Main
Trailside - The Caldwell, Lot 62
4290 SW 47th Place, Redmond, OR 97756
- View floorplan
- Status: Sold
- 2042
- 3
- 2.5
- 2
- 2
- 2042 Sq. Ft.
- 3 Beds
- 2.5 Baths
- 2 Cars
- 2 Levels
Trailside - The Wembley, Lot 31
4733 SW Badger Court, Redmond, OR 97756
- View floorplan
- Status: Sold
- 1762
- 3
- 2.5
- 2
- 1
- 1762 Sq. Ft.
- 3 Beds
- 2.5 Baths
- 2 Cars
- 1 Level
Trailside - The Chapman, Lot 30
4742 SW Badger Court, Redmond, OR 97756
- View floorplan
- Status: Sold
- 1853
- 3
- 2
- 2
- 1
- 1853 Sq. Ft.
- 3 Beds
- 2 Baths
- 2 Cars
- 1 Level
Trailside - The Caldwell, Phase 1 Lot 6
4713 SW Coyote Ave., Redmond, Oregon 97756
- View floorplan
- Status: Under Construction
- 2042
- 3
- 2.5
- 2
- 2
- 2042 Sq. Ft.
- 3 Beds
- 2.5 Baths
- 2 Cars
- 2 Levels
Trailside - The Wembley, Lot 57
4154 SW 47th Place, Redmond, OR 97756
- View floorplan
- Status: Sold
- 1762
- 3
- 2.5
- 2
- 1
- 1762 Sq. Ft.
- 3 Beds
- 2.5 Baths
- 2 Cars
- 1 Level
Trailside - The Chapman, Lot 27
4724 SW Badger Court, Redmond, OR 97756
- View floorplan
- Status: Completion
- 1853
- 3
- 2
- 2
- 1
- 1853 Sq. Ft.
- 3 Beds
- 2 Baths
- 2 Cars
- 1 Level
Trailside - The Tahoma, Phase 1 Lot 40
4009 SW 47th Pl, Redmond, OR 97756
- View floorplan
- Status: Under Construction
- 1906
- 3
- 2
- 2
- 1
- 1906 Sq. Ft.
- 3 Beds
- 2 Baths
- 2 Cars
- 1 Level
Trailside - The Wembley, Lot 42
3975 SW 47th Pl., Redmond, OR 97756
- View floorplan
- Status: Under Construction
- 1762
- 3
- 2.5
- 2
- Master on Main
- 1762 Sq. Ft.
- 3 Beds
- 2.5 Baths
- 2 Cars
- Master on Main
Trailside - The Tahoma, Phase 1 Lot 50
4010 SW 47th Pl., Redmond, OR 97756
- View floorplan
- Status: Under Construction
- 1906
- 3
- 2
- 2
- 1
- 1906 Sq. Ft.
- 3 Beds
- 2 Baths
- 2 Cars
- 1 Level
Trailside - The Chapman, Lot 36
4021 SW 47th Place, Redmond, OR 97756
- View floorplan
- Status: Under Construction
- 1853
- 3
- 2
- 2
- 1
- 1853 Sq. Ft.
- 3 Beds
- 2 Baths
- 2 Cars
- 1 Level
Trailside - The Chapman, Lot 17
4741 SW Badger Creek Drive, Redmond, OR 97756
- View floorplan
- Status: Sold
- 1853
- 3
- 2
- 3
- 1
- 1853 Sq. Ft.
- 3 Beds
- 2 Baths
- 3 Cars
- 1 Level
Trailside - The Caldwell, Phase 1 Lot 45
3919 SW 47th Pl., Redmond, OR 97756
- View floorplan
- Status: Under Construction
- 2042
- 3
- 2.5
- 2
- 2
- 2042 Sq. Ft.
- 3 Beds
- 2.5 Baths
- 2 Cars
- 2 Levels
Trailside - The Chapman, Lot 35
SW 47th Place, Redmond, OR 97756
- View floorplan
- Status: Sold
- 1853
- 3
- 2
- 3
- 1
- 1853 Sq. Ft.
- 3 Beds
- 2 Baths
- 3 Cars
- 1 Level
Trailside - The Chapman, Lot 54
SW 47th Place, Redmond, OR 97756
- View floorplan
- Status: Sold
- 1853
- 3
- 2
- 3
- 1
- 1853 Sq. Ft.
- 3 Beds
- 2 Baths
- 3 Cars
- 1 Level
Trailside - The Marylhurst, Lot 64
4290 SW 47th Place, Redmond, OR 97756
- View floorplan
- Status: Sold
- 2283
- 3
- 2.5
- 2
- 2
- 2283 Sq. Ft.
- 3 Beds
- 2.5 Baths
- 2 Cars
- 2 Levels
Trailside - The Chapman, Lot 53
4074 SW 47th Place, Redmond, OR 97756
- View floorplan
- Status: Sold
- 1853
- 3
- 2
- 3
- 1
- 1853 Sq. Ft.
- 3 Beds
- 2 Baths
- 3 Cars
- 1 Level
Trailside - The Tahoma, Phase 1 Lot 49
3998 SW 47th Pl., Redmond, OR 97759
- View floorplan
- Status: Under Construction
- 1906
- 3
- 2
- 3
- 1
- 1906 Sq. Ft.
- 3 Beds
- 2 Baths
- 3 Cars
- 1 Level
Trailside - The Wentworth, Lot 21
4715 SW Badger Creek Drive, Redmond, OR 97756
- View floorplan
- Status: Sold
- 2228
- 4
- 2.5
- 2
- 1
- 2228 Sq. Ft.
- 4 Beds
- 2.5 Baths
- 2 Cars
- 1 Level
Trailside - The Benjamin, Lot 11
4714 SW Badger Creek Drive, Redmond, OR 97756
- View floorplan
- Status: Sold
- 2590
- 4
- 3
- 2
- 2
- 2590 Sq. Ft.
- 4 Beds
- 3 Baths
- 2 Cars
- 2 Levels
Trailside - The Wentworth, Lot 25
4129 SW 47th Place, Redmond, OR 97756
- View floorplan
- Status: Sold
- 2228
- 4
- 2.5
- 2
- 1
- 2228 Sq. Ft.
- 4 Beds
- 2.5 Baths
- 2 Cars
- 1 Level
Trailside - The Benjamin, Lot 22
4709 SW Badger Creek Drive, Redmond, OR 97756
- View floorplan
- Status: Sold
- 2590
- 4
- 3
- 2
- 2
- 2590 Sq. Ft.
- 4 Beds
- 3 Baths
- 2 Cars
- 2 Levels
Trailside - The Wentworth, Lot 13
4726 SW Badger Creek Dr., Redmond, OR 97756
- View floorplan
- Status: Sold
- 2228
- 4
- 2.5
- 2
- 1
- 2228 Sq. Ft.
- 4 Beds
- 2.5 Baths
- 2 Cars
- 1 Level
Trailside - The Chapman, Lot 55
4130 SW 47th Place, Redmond, OR 97756
- View floorplan
- Status: Sold
- 1853
- 3
- 2
- 3
- 1
- 1853 Sq. Ft.
- 3 Beds
- 2 Baths
- 3 Cars
- 1 Level
Trailside - The Wentworth, Lot 9
4702 SW Badger Creek Drive, Redmond, OR 97756
- View floorplan
- Status: Sold
- 2228
- 4
- 2.5
- 2
- 1
- 2228 Sq. Ft.
- 4 Beds
- 2.5 Baths
- 2 Cars
- 1 Level
Trailside - The Hillmont, Lot 18
4735 SW Badger Creek Drive, Redmond, OR 97756
- View floorplan
- Status: Sold
- 2190
- 4
- 2
- 3
- 1
- 2190 Sq. Ft.
- 4 Beds
- 2 Baths
- 3 Cars
- 1 Level
Trailside - The Rainier, Lot 43
3953 SW 47th Place, Redmond, OR 97756
- View floorplan
- Status: Under Construction
- 2122
- 4
- 3
- 2
- 1
- 2122 Sq. Ft.
- 4 Beds
- 3 Baths
- 2 Cars
- 1 Level
Trailside - The Marylhurst, Lot 33
4087 SW 47th Place, Redmond, OR 97756
- View floorplan
- Status: Move-In Ready
- 2283
- 3
- 2.5
- 2
- 2
- 2283 Sq. Ft.
- 3 Beds
- 2.5 Baths
- 2 Cars
- 2 Levels
Trailside - The Wentworth, Lot 61
4222 SW 47th Place, Redmond, OR 97756
- View floorplan
- Status: Sold
- 2228
- 4
- 2.5
- 2
- 1
- 2228 Sq. Ft.
- 4 Beds
- 2.5 Baths
- 2 Cars
- 1 Level
Trailside - The Wentworth, Lot 26
4718 SW Badget Court, Redmond, OR 97756
- View floorplan
- Status: Sold
- 2228
- 4
- 2.5
- 2
- 1
- 2228 Sq. Ft.
- 4 Beds
- 2.5 Baths
- 2 Cars
- 1 Level
Trailside - The Benjamin, Lot 29
4736 SW Badger Court, Redmond, OR 97756
- View floorplan
- Status: Sold
- 2590
- 4
- 3
- 2
- 2
- 2590 Sq. Ft.
- 4 Beds
- 3 Baths
- 2 Cars
- 2 Levels
Trailside - The Hillmont, Phase 1 Lot 39
4739 SW Badger Ave., Redmond, OR 97756
- View floorplan
- Status: Sold
- 2190
- 4
- 2
- 3
- Master on Main
- 2190 Sq. Ft.
- 4 Beds
- 2 Baths
- 3 Cars
- Master on Main
Trailside - The Hillmont, Phase 1 Lot 41
3997 SW 47th Pl., Redmond, OR 97756
- View floorplan
- Status: Under Construction
- 2190
- 4
- 2
- 3
- Master on Main
- 2190 Sq. Ft.
- 4 Beds
- 2 Baths
- 3 Cars
- Master on Main
Trailside - The Marylhurst, Phase 1 Lot 46
3920 SW 47th Pl., Redmond, OR 97756
- View floorplan
- Status: Sold
- 2283
- 3
- 2.5
- 2
- 2
- 2283 Sq. Ft.
- 3 Beds
- 2.5 Baths
- 2 Cars
- 2 Levels
Trailside - The Wentworth, Lot 34
4065 SW 47th Place, Redmond, OR 97756
- View floorplan
- Status: Sold
- 2228
- 4
- 2.5
- 2
- 1
- 2228 Sq. Ft.
- 4 Beds
- 2.5 Baths
- 2 Cars
- 1 Level
Trailside- The Hillmont, Lot 44
3931 SW 47th Place, Redmond, OR 97756
- View floorplan
- Status: Under Construction
- 2190
- 4
- 2
- 3
- 1
- 2190 Sq. Ft.
- 4 Beds
- 2 Baths
- 3 Cars
- 1 Level
Trailside - The Carrington, Lot 19
4727 SW Badger Creek Drive, Redmond, OR 97756
- View floorplan
- Status: Sold
- 2248
- 3
- 3
- 3
- 1
- 2248 Sq. Ft.
- 3 Beds
- 3 Baths
- 3 Cars
- 1 Level
Trailside - The Hillmont, Phase 1 Lot 47
3942 SW 47th Pl, Redmond, OR 97756
- View floorplan
- Status: Under Construction
- 2190
- 4
- 2
- 3
- Master on Main
- 2190 Sq. Ft.
- 4 Beds
- 2 Baths
- 3 Cars
- Master on Main
Trailside - The Hillmont, Lot 32
4725 SW Badger Court, Redmond, OR 97756
- View floorplan
- Status: Completion
- 2190
- 4
- 2
- 3
- 1
- 2190 Sq. Ft.
- 4 Beds
- 2 Baths
- 3 Cars
- 1 Level
Trailside - The Hillmont, Lot 24
4141 SW 47th Place, Redmond, OR 97756
- View floorplan
- Status: Move-In Ready
- 2190
- 4
- 2
- 3
- 1
- 2190 Sq. Ft.
- 4 Beds
- 2 Baths
- 3 Cars
- 1 Level
Trailside - The Hillmont, Lot 51
4030 SW 47th Place, Redmond, OR 97756
- View floorplan
- Status: Sold
- 2190
- 4
- 2
- 3
- 1
- 2190 Sq. Ft.
- 4 Beds
- 2 Baths
- 3 Cars
- 1 Level
Trailside - The Carrington, Lot 60
4541 SW Badger Creek Drive, Redmond, OR 97756
- View floorplan
- Status: Completion
- 2248
- 3
- 3
- 3
- 1
- 2248 Sq. Ft.
- 3 Beds
- 3 Baths
- 3 Cars
- 1 Level
Trailside - The Carrington, Phase 1 Lot 48
3976 SW 47th Pl., Redmond, Oregon 97756
- View floorplan
- Status: Sold
- 2248
- 3
- 3
- 3
- Master on Main
- 2248 Sq. Ft.
- 3 Beds
- 3 Baths
- 3 Cars
- Master on Main
Trailside - The Carrington, Lot 56
SW 47th Place, Redmond, OR 97756
- View floorplan
- Status: Sold
- 2248
- 3
- 3
- 3
- 1
- 2248 Sq. Ft.
- 3 Beds
- 3 Baths
- 3 Cars
- 1 Level
Trailside - The Hillmont, Lot 59
4565 SW Badger Creek Dr, Redmond, OR 97756
- View floorplan
- Status: Move-In Ready
- 2190
- 4
- 2
- 3
- 1
- 2190 Sq. Ft.
- 4 Beds
- 2 Baths
- 3 Cars
- 1 Level
Trailside - The Carrington, Lot 52
4052 SW 47th Place, Redmond, OR 97756
- View floorplan
- Status: Sold
- 2248
- 3
- 3
- 3
- 1
- 2248 Sq. Ft.
- 3 Beds
- 3 Baths
- 3 Cars
- 1 Level




